Single-wall Kitchen with Matchstick Tile Splashback Design Ideas
Refine by:
Budget
Sort by:Popular Today
181 - 200 of 1,074 photos
Item 1 of 3
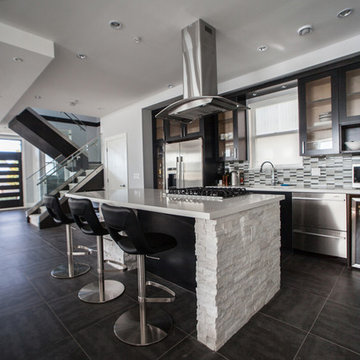
Photo of a large contemporary single-wall separate kitchen in Vancouver with an undermount sink, glass-front cabinets, black cabinets, solid surface benchtops, multi-coloured splashback, matchstick tile splashback, stainless steel appliances, laminate floors, with island and black floor.
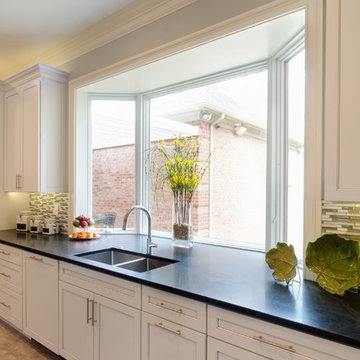
John Magor Photography
Large transitional single-wall separate kitchen in Richmond with with island, an undermount sink, shaker cabinets, white cabinets, granite benchtops, multi-coloured splashback, matchstick tile splashback, panelled appliances, porcelain floors and brown floor.
Large transitional single-wall separate kitchen in Richmond with with island, an undermount sink, shaker cabinets, white cabinets, granite benchtops, multi-coloured splashback, matchstick tile splashback, panelled appliances, porcelain floors and brown floor.
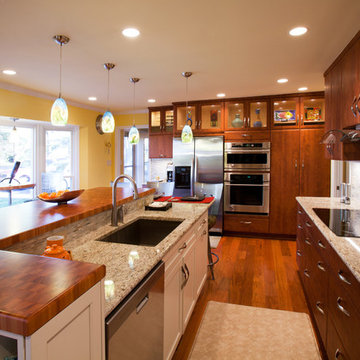
Jason Weil Photography
Photo of a mid-sized traditional single-wall eat-in kitchen in DC Metro with a single-bowl sink, flat-panel cabinets, dark wood cabinets, granite benchtops, multi-coloured splashback, matchstick tile splashback, stainless steel appliances, medium hardwood floors, with island and brown floor.
Photo of a mid-sized traditional single-wall eat-in kitchen in DC Metro with a single-bowl sink, flat-panel cabinets, dark wood cabinets, granite benchtops, multi-coloured splashback, matchstick tile splashback, stainless steel appliances, medium hardwood floors, with island and brown floor.
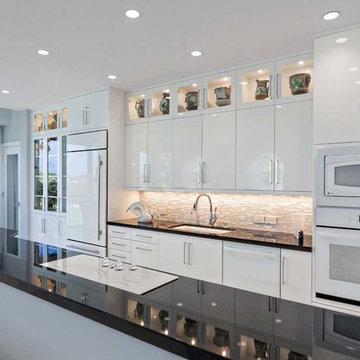
This is an example of a large contemporary single-wall open plan kitchen in Miami with an undermount sink, flat-panel cabinets, white cabinets, quartz benchtops, grey splashback, matchstick tile splashback, panelled appliances, concrete floors and with island.
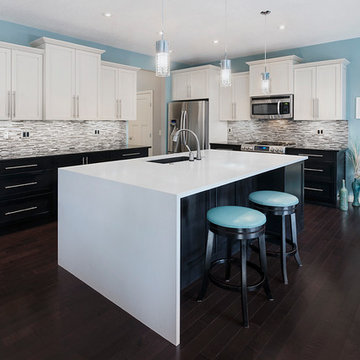
MHB Photo-Graf
This is an example of a large contemporary single-wall eat-in kitchen in Calgary with an undermount sink, recessed-panel cabinets, white cabinets, solid surface benchtops, multi-coloured splashback, matchstick tile splashback, stainless steel appliances, dark hardwood floors and with island.
This is an example of a large contemporary single-wall eat-in kitchen in Calgary with an undermount sink, recessed-panel cabinets, white cabinets, solid surface benchtops, multi-coloured splashback, matchstick tile splashback, stainless steel appliances, dark hardwood floors and with island.
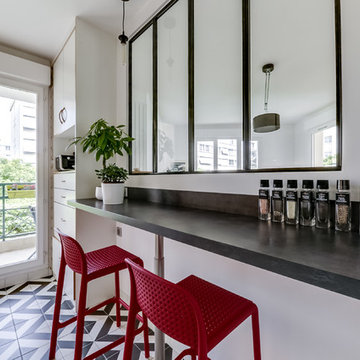
Design ideas for a mid-sized contemporary single-wall open plan kitchen in Paris with a single-bowl sink, beaded inset cabinets, white cabinets, stainless steel benchtops, white splashback, matchstick tile splashback, stainless steel appliances, cement tiles, with island and multi-coloured floor.
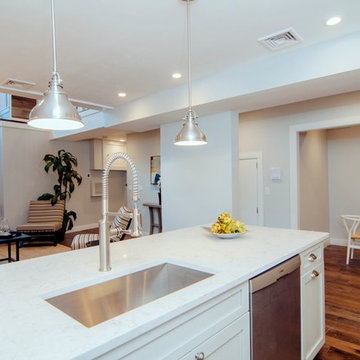
Photo of a mid-sized contemporary single-wall open plan kitchen in Boston with an undermount sink, shaker cabinets, grey cabinets, marble benchtops, white splashback, matchstick tile splashback, stainless steel appliances, dark hardwood floors, with island and brown floor.
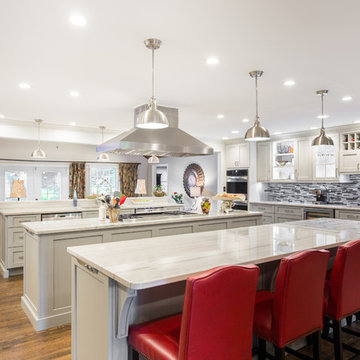
www.danielbergerphotography.com, www.councellcraftsman.com,
This is an example of a large transitional single-wall eat-in kitchen in Other with an undermount sink, shaker cabinets, white cabinets, marble benchtops, multi-coloured splashback, matchstick tile splashback, stainless steel appliances, medium hardwood floors, multiple islands and brown floor.
This is an example of a large transitional single-wall eat-in kitchen in Other with an undermount sink, shaker cabinets, white cabinets, marble benchtops, multi-coloured splashback, matchstick tile splashback, stainless steel appliances, medium hardwood floors, multiple islands and brown floor.
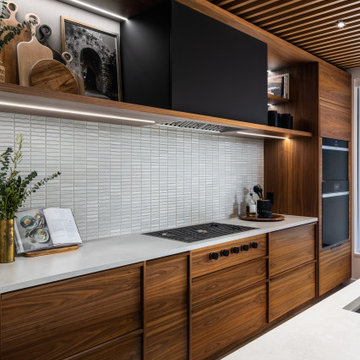
Inspiration for an expansive contemporary single-wall eat-in kitchen in Vancouver with an undermount sink, flat-panel cabinets, medium wood cabinets, quartz benchtops, white splashback, matchstick tile splashback, panelled appliances, light hardwood floors, with island, beige floor and white benchtop.
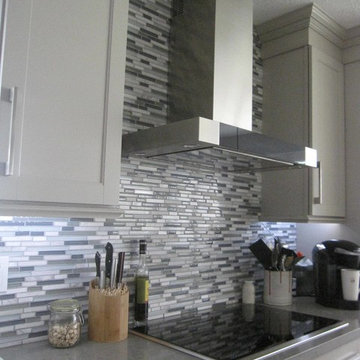
Mid-sized transitional single-wall separate kitchen in Miami with an undermount sink, recessed-panel cabinets, white cabinets, quartz benchtops, multi-coloured splashback, matchstick tile splashback, stainless steel appliances, porcelain floors, no island and grey floor.
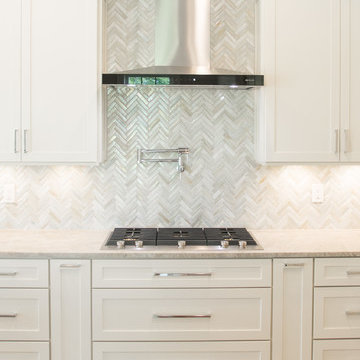
Located in the coveted West End of downtown Greenville, SC, Park Place on Hudson St. brings new living to old Greenville. Just a half-mile from Flour Field, a short walk to the Swamp Rabbit Trail, and steps away from the future Unity Park, this community is ideal for families young and old. The craftsman style town home community consists of twenty-three units, thirteen with 3 beds/2.5 baths and ten with 2 beds/2.5baths.
The design concept they came up with was simple – three separate buildings with two basic floors plans that were fully customizable. Each unit came standard with an elevator, hardwood floors, high-end Kitchen Aid appliances, Moen plumbing fixtures, tile showers, granite countertops, wood shelving in all closets, LED recessed lighting in all rooms, private balconies with built-in grill stations and large sliding glass doors. While the outside craftsman design with large front and back porches was set by the city, the interiors were fully customizable. The homeowners would meet with a designer at the Park Place on Hudson Showroom to pick from a selection of standard options, all items that would go in their home. From cabinets to door handles, from tile to paint colors, there was virtually no interior feature that the owners did not have the option to choose. They also had the ability to fully customize their unit with upgrades by meeting with each vendor individually and selecting the products for their home – some of the owners even choose to re-design the floor plans to better fit their lifestyle.
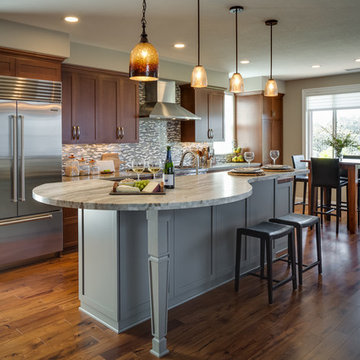
Milan Kovacevic
Design ideas for a large transitional single-wall eat-in kitchen in San Diego with recessed-panel cabinets, grey cabinets, granite benchtops, multi-coloured splashback, matchstick tile splashback, stainless steel appliances, medium hardwood floors and with island.
Design ideas for a large transitional single-wall eat-in kitchen in San Diego with recessed-panel cabinets, grey cabinets, granite benchtops, multi-coloured splashback, matchstick tile splashback, stainless steel appliances, medium hardwood floors and with island.
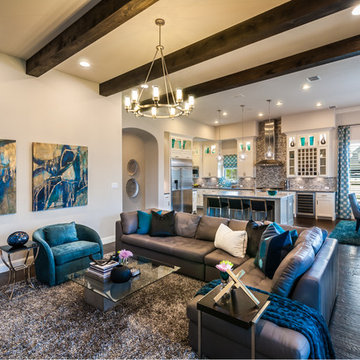
Design ideas for a large eclectic single-wall open plan kitchen in Dallas with an undermount sink, shaker cabinets, white cabinets, granite benchtops, grey splashback, matchstick tile splashback, stainless steel appliances, dark hardwood floors, with island and brown floor.
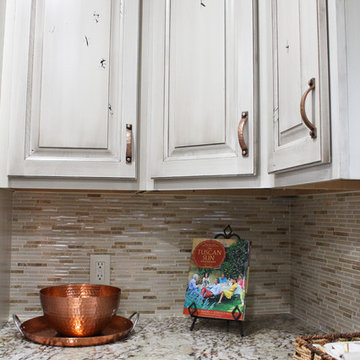
Photo of a large country single-wall open plan kitchen in Other with an undermount sink, raised-panel cabinets, distressed cabinets, granite benchtops, multi-coloured splashback, matchstick tile splashback, stainless steel appliances, medium hardwood floors, with island, brown floor and multi-coloured benchtop.
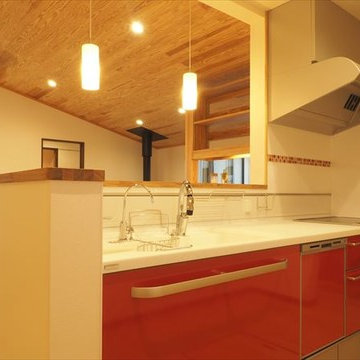
幹線道路沿いに建つ平屋の家
This is an example of a modern single-wall open plan kitchen in Other with an integrated sink, flat-panel cabinets, red cabinets, solid surface benchtops, white splashback, matchstick tile splashback, medium hardwood floors and beige floor.
This is an example of a modern single-wall open plan kitchen in Other with an integrated sink, flat-panel cabinets, red cabinets, solid surface benchtops, white splashback, matchstick tile splashback, medium hardwood floors and beige floor.
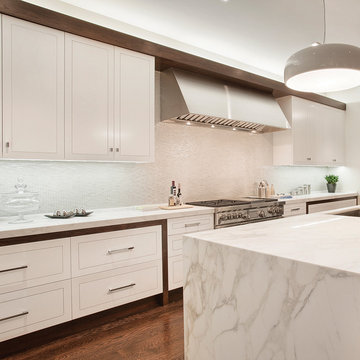
Sleek contemporary kitchen with PrimaLine™ 1.5 LED Tape Light in under cabinet and cove applications.
Inspiration for a large modern single-wall eat-in kitchen in San Francisco with a single-bowl sink, flat-panel cabinets, white cabinets, marble benchtops, white splashback, matchstick tile splashback, stainless steel appliances, medium hardwood floors and with island.
Inspiration for a large modern single-wall eat-in kitchen in San Francisco with a single-bowl sink, flat-panel cabinets, white cabinets, marble benchtops, white splashback, matchstick tile splashback, stainless steel appliances, medium hardwood floors and with island.
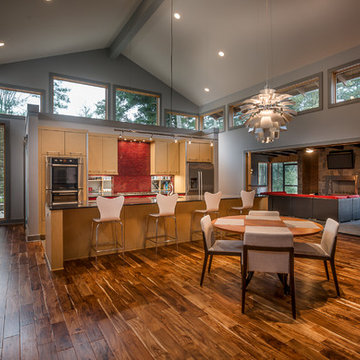
Design ideas for a large modern single-wall open plan kitchen in Other with flat-panel cabinets, light wood cabinets, quartz benchtops, red splashback, matchstick tile splashback, stainless steel appliances, medium hardwood floors and with island.
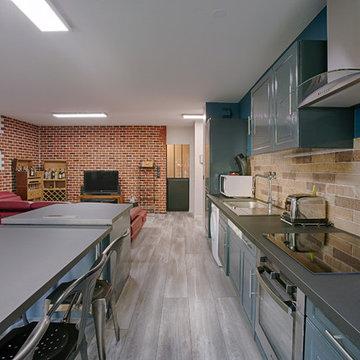
DGP Didier Guillot Photographe
Photo of a mid-sized industrial single-wall open plan kitchen in Paris with a single-bowl sink, flat-panel cabinets, blue cabinets, laminate benchtops, multi-coloured splashback, matchstick tile splashback, stainless steel appliances, light hardwood floors and with island.
Photo of a mid-sized industrial single-wall open plan kitchen in Paris with a single-bowl sink, flat-panel cabinets, blue cabinets, laminate benchtops, multi-coloured splashback, matchstick tile splashback, stainless steel appliances, light hardwood floors and with island.
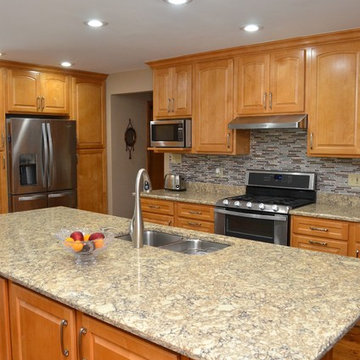
Haas Signature Collection
Wood Species: Maple
Cabinet Finish: Honey
Door Style: Federal Arch
Countertop: Quartz, Symphony color, bevel edge
This is an example of a mid-sized traditional single-wall eat-in kitchen in Other with an undermount sink, raised-panel cabinets, light wood cabinets, quartzite benchtops, multi-coloured splashback, matchstick tile splashback, stainless steel appliances, medium hardwood floors, with island, brown floor and brown benchtop.
This is an example of a mid-sized traditional single-wall eat-in kitchen in Other with an undermount sink, raised-panel cabinets, light wood cabinets, quartzite benchtops, multi-coloured splashback, matchstick tile splashback, stainless steel appliances, medium hardwood floors, with island, brown floor and brown benchtop.
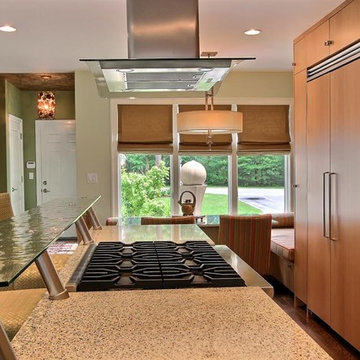
Photo of a mid-sized modern single-wall open plan kitchen in Los Angeles with flat-panel cabinets, medium wood cabinets, granite benchtops, stainless steel appliances, dark hardwood floors, with island, brown floor, a farmhouse sink, multi-coloured splashback and matchstick tile splashback.
Single-wall Kitchen with Matchstick Tile Splashback Design Ideas
10