Single-wall Kitchen with Matchstick Tile Splashback Design Ideas
Refine by:
Budget
Sort by:Popular Today
161 - 180 of 1,074 photos
Item 1 of 3
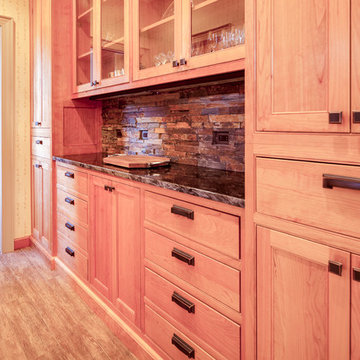
Inspiration for a large traditional single-wall kitchen pantry in DC Metro with a farmhouse sink, recessed-panel cabinets, medium wood cabinets, granite benchtops, brown splashback, matchstick tile splashback, stainless steel appliances, dark hardwood floors and with island.
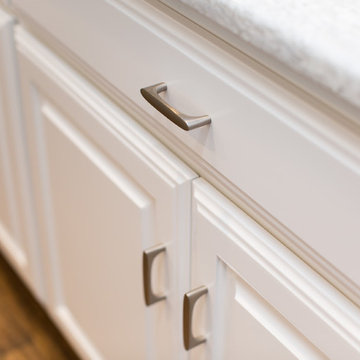
Design ideas for a mid-sized country single-wall open plan kitchen in Dallas with a farmhouse sink, raised-panel cabinets, white cabinets, granite benchtops, multi-coloured splashback, matchstick tile splashback, stainless steel appliances, medium hardwood floors, with island, brown floor and white benchtop.
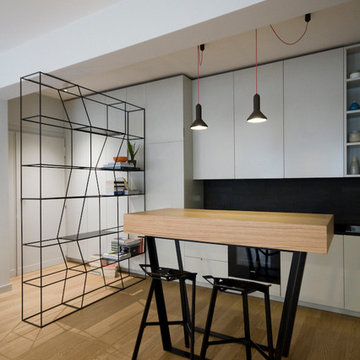
La cucina fatta realizzare da un artigiano su disegno, ha un bancone in legno che la separa dalla zona living.
La libreria crea un filtro tra l'ingresso e la zona living.
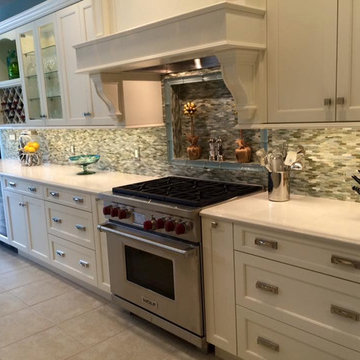
Mid-sized traditional single-wall kitchen in Tampa with recessed-panel cabinets, white cabinets, multi-coloured splashback, matchstick tile splashback, stainless steel appliances, ceramic floors, quartz benchtops and white floor.
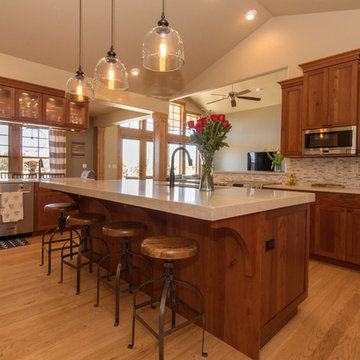
Haley Hendrickson Photography
Large transitional single-wall eat-in kitchen in Denver with an undermount sink, shaker cabinets, dark wood cabinets, quartz benchtops, multi-coloured splashback, matchstick tile splashback, stainless steel appliances, light hardwood floors, with island and brown floor.
Large transitional single-wall eat-in kitchen in Denver with an undermount sink, shaker cabinets, dark wood cabinets, quartz benchtops, multi-coloured splashback, matchstick tile splashback, stainless steel appliances, light hardwood floors, with island and brown floor.
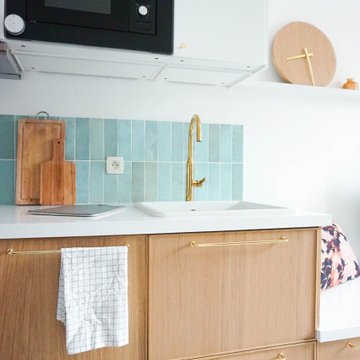
Inspiration for a mid-sized beach style single-wall open plan kitchen in Paris with a single-bowl sink, light wood cabinets, laminate benchtops, green splashback, matchstick tile splashback, black appliances, laminate floors, grey floor and white benchtop.
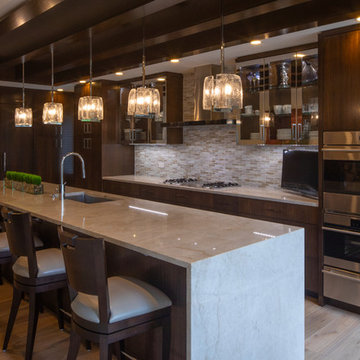
Design ideas for a large transitional single-wall open plan kitchen in Chicago with an undermount sink, flat-panel cabinets, dark wood cabinets, marble benchtops, multi-coloured splashback, matchstick tile splashback, stainless steel appliances, light hardwood floors, with island, brown floor and white benchtop.
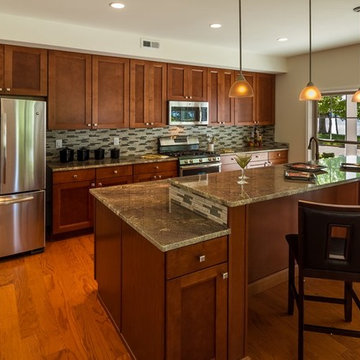
Mid-sized arts and crafts single-wall open plan kitchen in Philadelphia with an undermount sink, shaker cabinets, medium wood cabinets, granite benchtops, grey splashback, matchstick tile splashback, stainless steel appliances, dark hardwood floors, with island and brown floor.
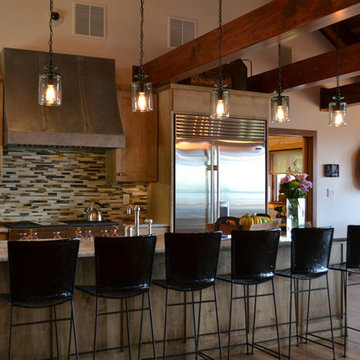
This is an example of a large country single-wall open plan kitchen in Philadelphia with an undermount sink, shaker cabinets, medium wood cabinets, granite benchtops, multi-coloured splashback, matchstick tile splashback, stainless steel appliances, medium hardwood floors and with island.
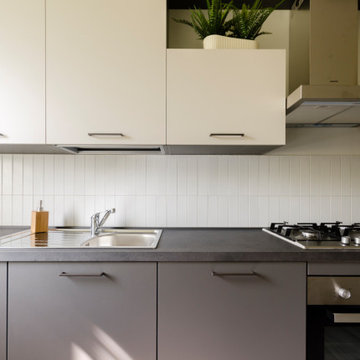
Quando lo spazio a disposizione è poco, il budget è limitato e vuoi ottimizzare l'investimento destinando il tuo immobile alla Microricettività, diventa fondamentale essere strategici nelle scelte da fare che non possono essere subordinate al gusto personale, ma ad una corretta analisi del target cui ci si vuole rivolgere per la vendita dei pernotti. Se poi l'appartamento è disabitato da diverso tempo diventa ancor più decisivo rivolgersi ad un professionista che sia in grado di gestire un restyling degli spazi in chiave home staging destinato alla microricettività. E' il caso di questo grande monolocale con cucina ed ingresso separato, uno spazio dedicato ad armadio (tipo cabina armadio) e bagno di pertinenza. Per ottimizzare le risorse, tempo ed investimenti, ho operato delle scelte che fossero in grado di coniugare la caratterizzazione degli ambienti incontrando il gusto del target di riferimento, unendo l'esigenza di immettere l'immobile sul mercato nel più breve tempo possibile. L'esigenza del target identificato, di tipo business, è quella di avere uno spazio confortevole per soggiorni di lavoro che comprenda una cucina funzionale con spazio per i pasti più informali e veloci, le dotazioni utili ad un soggiorno più lungo (ad esempio lavasciuga e lavastoviglie), uno spazio per lavorare da remoto con possibilità di video call, ma che fosse idoneo anche ad accogliere famiglie, fino a 3 + 1 persone. Per soddisfare le esigenze, con occhio attento al budget, alle tempistiche, così come alle procedure necessarie, nell'ambiente principale ho suddiviso lo spazio disponibile suddividendolo in aree. Ho così ricreato uno spazio separato dedicato alla camera da letto, una zona pranzo dedicata a pasti più formali o per più persone e a zona attrezzata per lo smart working ed una zona relax/ospiti con un divano letto singolo sdoppiabile per poter accogliere altre due persone.
Il bagno è stato parzialmente rivisto sostituendo i sanitari con altri di nuova generazione (senza toccare gli impianti, non previsti nel budget) e le parti a specchio inserite nei rivestimenti verticali ora divenute mosaici nelle tonalità presenti in tutta la casa: bianco, grigio e nero.
Parte degli arredi (quelli in legno scuro come le librerie, il mobile tv e il mobile del bagno) sono stati recuperati, ma gli altri arredi sono stati acquistati.
L'intervento maggiore della parte struttura, è avvenuto in cucina dove ho provveduto a sostituire il pavimento e ad ammodernare gli impianti. Anche l'impianto elettrico è stato aggiornato per le parti di competenza. In cucina, oltre agli elettrodomestici normalmente destinati a questa zona della casa, è stata inserita una lavasciuga da incasso. Il progetto completo del living con zona pranzo e la camera da letto li trovi tra i miei progetti "Il monolocale: tutto in un ambiente. Destinazione Microricettività", mentre il progetto del bagno lo trovi tra i miei progetti alla voce "Restyling bagno low cost".
Oltre al divisorio in legno, con top e travi verticali, ho caratterizzato l'appartamento con la tecnica del color blocking in modo da definire le zone, creando continuità per colori e materiali.
Quando si interviene in un progetto di home staging destinato alla microricettività è fondamentale identificare un target di riferimento ed un mood, uno stile, che caratterizzi gli ambienti. Il mood è spesso condizionato dalle risorse a disposizione del progetto (tempistiche e budget) e le esistenze (materiali e arredi). In questo caso ho scelto il mood Technological&Natural.
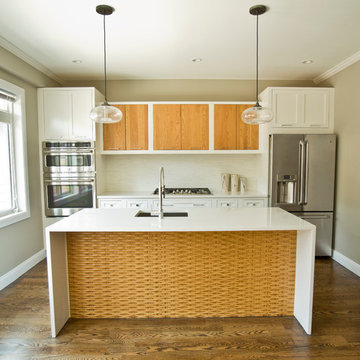
Inspiration for a mid-sized contemporary single-wall eat-in kitchen in New York with beaded inset cabinets, white cabinets, quartz benchtops, white splashback, matchstick tile splashback, with island, an undermount sink, stainless steel appliances, medium hardwood floors and brown floor.
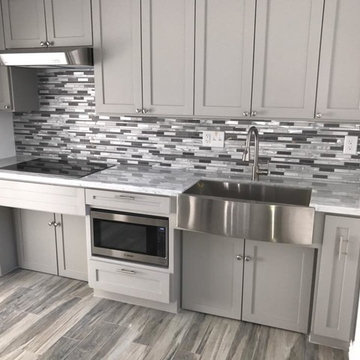
Photo of a small transitional single-wall kitchen in Other with a farmhouse sink, shaker cabinets, grey cabinets, marble benchtops, grey splashback, matchstick tile splashback, stainless steel appliances, dark hardwood floors, no island and grey floor.
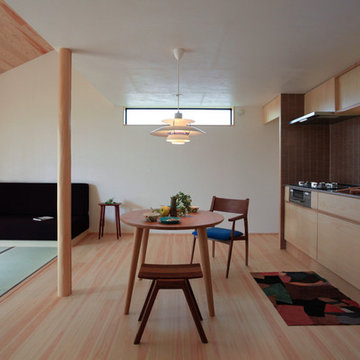
上田明
Design ideas for an asian single-wall open plan kitchen in Other with an undermount sink, flat-panel cabinets, light wood cabinets, stainless steel benchtops, beige splashback, matchstick tile splashback, stainless steel appliances, light hardwood floors and no island.
Design ideas for an asian single-wall open plan kitchen in Other with an undermount sink, flat-panel cabinets, light wood cabinets, stainless steel benchtops, beige splashback, matchstick tile splashback, stainless steel appliances, light hardwood floors and no island.
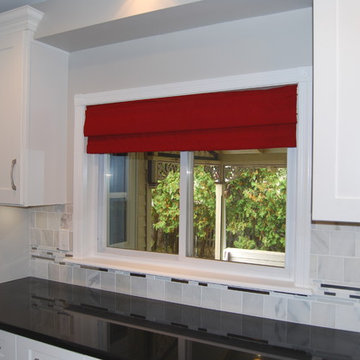
Antuan Frayman of Master Kitchen and Bath Design, Inc
This Kitchen Remodeling project in Richboro, Pa is the Standard of Contemporary! White Shaker Cabinets and Black Granite. Subway tile for the back splash a mix of Marble, Glass, and Metal.
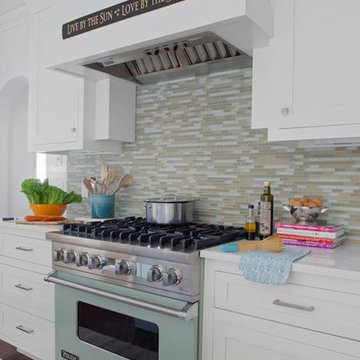
Inspiration for a mid-sized beach style single-wall separate kitchen in Jacksonville with an undermount sink, shaker cabinets, white cabinets, quartz benchtops, multi-coloured splashback, matchstick tile splashback, panelled appliances, dark hardwood floors, with island, brown floor and white benchtop.
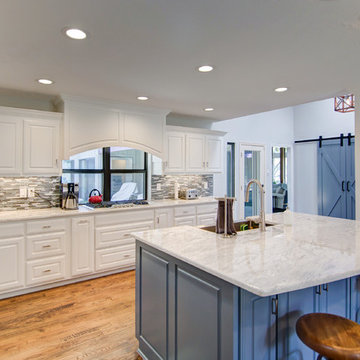
Inspiration for a mid-sized country single-wall open plan kitchen in Dallas with a farmhouse sink, raised-panel cabinets, white cabinets, granite benchtops, multi-coloured splashback, matchstick tile splashback, stainless steel appliances, medium hardwood floors, with island, brown floor and white benchtop.
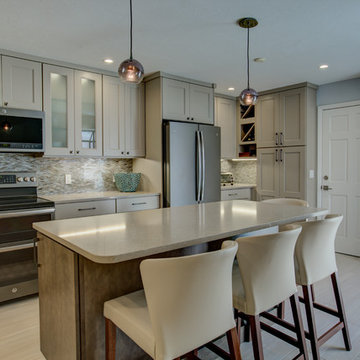
Mid-sized contemporary single-wall eat-in kitchen in Tampa with recessed-panel cabinets, grey cabinets, quartz benchtops, multi-coloured splashback, matchstick tile splashback, stainless steel appliances, porcelain floors, with island and beige floor.
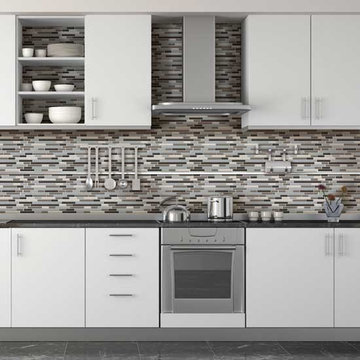
Inspiration for a large contemporary single-wall open plan kitchen in Other with flat-panel cabinets, white cabinets, granite benchtops, multi-coloured splashback, matchstick tile splashback, ceramic floors and grey floor.
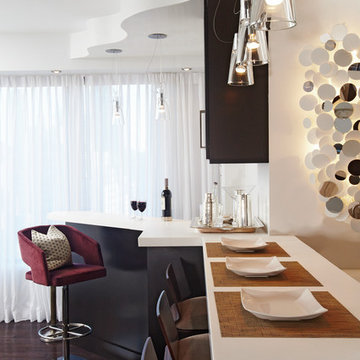
kitchendesigns.com -
Designed by Taine D'Agostino at Kitchen Designs by Ken Kelly, Inc.
Small contemporary single-wall open plan kitchen in New York with black cabinets, stainless steel appliances, dark hardwood floors, no island, an undermount sink, glass-front cabinets, solid surface benchtops, white splashback and matchstick tile splashback.
Small contemporary single-wall open plan kitchen in New York with black cabinets, stainless steel appliances, dark hardwood floors, no island, an undermount sink, glass-front cabinets, solid surface benchtops, white splashback and matchstick tile splashback.
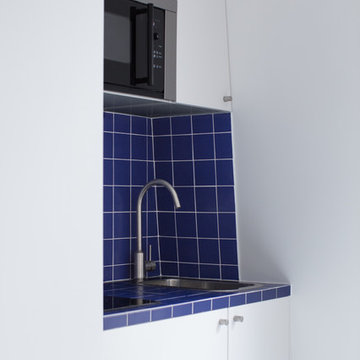
Philippe Billard
Inspiration for a small single-wall open plan kitchen in Paris with an undermount sink, beaded inset cabinets, white cabinets, blue splashback, matchstick tile splashback, stainless steel appliances, concrete floors, no island and grey floor.
Inspiration for a small single-wall open plan kitchen in Paris with an undermount sink, beaded inset cabinets, white cabinets, blue splashback, matchstick tile splashback, stainless steel appliances, concrete floors, no island and grey floor.
Single-wall Kitchen with Matchstick Tile Splashback Design Ideas
9