Single-wall Kitchen with Porcelain Floors Design Ideas
Refine by:
Budget
Sort by:Popular Today
81 - 100 of 8,876 photos
Item 1 of 3
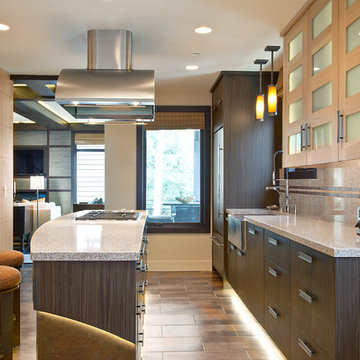
Contemporary two toned kitchen. Photography by Scott Zimmerman
Design ideas for a small contemporary single-wall eat-in kitchen in Salt Lake City with a farmhouse sink, flat-panel cabinets, light wood cabinets, quartzite benchtops, beige splashback, stone tile splashback, stainless steel appliances, porcelain floors and with island.
Design ideas for a small contemporary single-wall eat-in kitchen in Salt Lake City with a farmhouse sink, flat-panel cabinets, light wood cabinets, quartzite benchtops, beige splashback, stone tile splashback, stainless steel appliances, porcelain floors and with island.
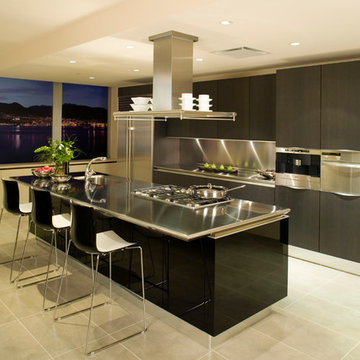
This is an example of a mid-sized modern single-wall kitchen in Philadelphia with a drop-in sink, flat-panel cabinets, stainless steel benchtops, grey splashback, stainless steel appliances, porcelain floors, with island, metal splashback, beige floor and dark wood cabinets.
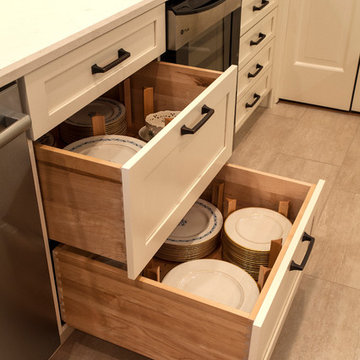
Deep drawer storage with dish pegs to keep dishes in place. Dovetail drawers with a natural maple finish. All cabinets are Brookhaven with an Antique White finish on the Bridgeport Recessed door style.
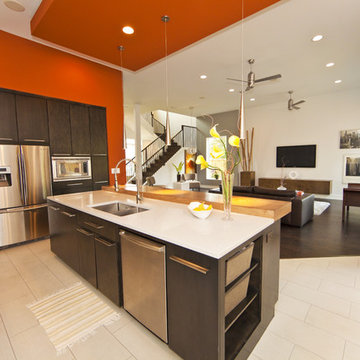
This is an example of a mid-sized contemporary single-wall open plan kitchen in Houston with stainless steel appliances, a double-bowl sink, flat-panel cabinets, dark wood cabinets, quartz benchtops, porcelain floors, with island and beige floor.

Customized to perfection, a remarkable work of art at the Eastpoint Country Club combines superior craftsmanship that reflects the impeccable taste and sophisticated details. An impressive entrance to the open concept living room, dining room, sunroom, and a chef’s dream kitchen boasts top-of-the-line appliances and finishes. The breathtaking LED backlit quartz island and bar are the perfect accents that steal the show.
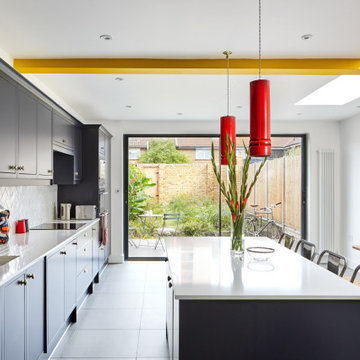
A new side extension allows for a generous new kitchen with direct link to the garden. Big generous sliding doors allow for fluid movement between the interior and the exterior. A big roof light was designed to flood the space with natural light. An exposed beam crossed the roof light and ceiling and gave us the opportunity to express it with a nice vivid colour which gives personality to the space.
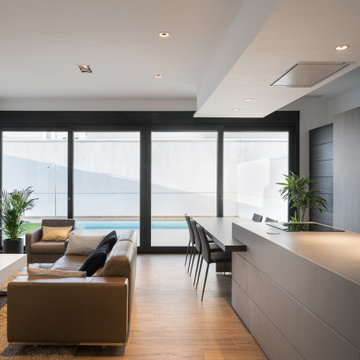
This is an example of a large modern single-wall open plan kitchen in Seville with an integrated sink, flat-panel cabinets, grey cabinets, tile benchtops, panelled appliances, porcelain floors, with island, brown floor, grey benchtop and vaulted.
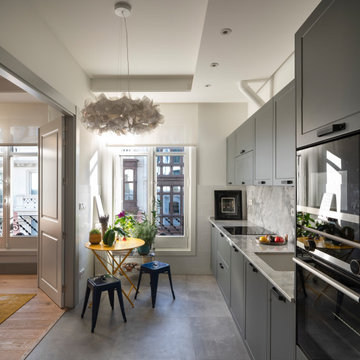
This is an example of a small transitional single-wall separate kitchen in Bilbao with an undermount sink, shaker cabinets, grey cabinets, grey splashback, porcelain splashback, black appliances, porcelain floors, no island, grey floor and grey benchtop.
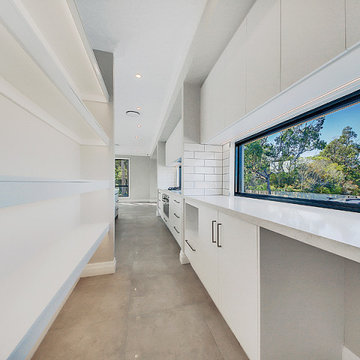
Design ideas for a mid-sized modern single-wall open plan kitchen in Brisbane with an undermount sink, flat-panel cabinets, white cabinets, granite benchtops, window splashback, stainless steel appliances, porcelain floors, with island, beige floor and white benchtop.
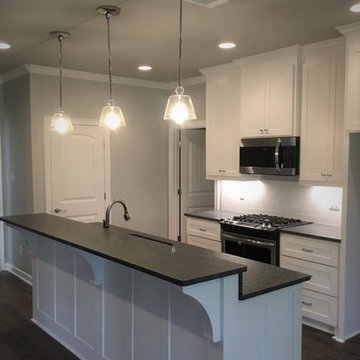
This is an example of a small modern single-wall open plan kitchen in Little Rock with an undermount sink, shaker cabinets, white cabinets, granite benchtops, white splashback, ceramic splashback, stainless steel appliances, porcelain floors, with island, brown floor and black benchtop.
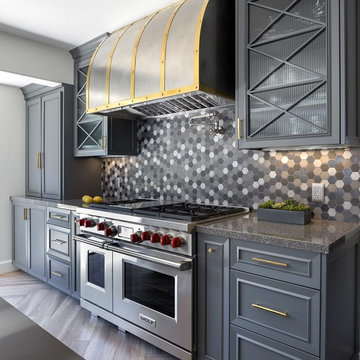
Large transitional single-wall eat-in kitchen in Los Angeles with an undermount sink, recessed-panel cabinets, grey cabinets, multi-coloured splashback, porcelain splashback, panelled appliances, porcelain floors, with island, brown floor and grey benchtop.
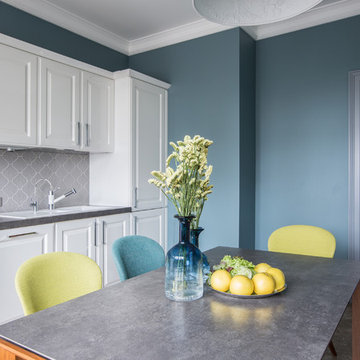
Елена Большакова
Design ideas for a mid-sized transitional single-wall separate kitchen in Moscow with a double-bowl sink, raised-panel cabinets, white cabinets, solid surface benchtops, grey splashback, ceramic splashback, stainless steel appliances, porcelain floors, beige floor and no island.
Design ideas for a mid-sized transitional single-wall separate kitchen in Moscow with a double-bowl sink, raised-panel cabinets, white cabinets, solid surface benchtops, grey splashback, ceramic splashback, stainless steel appliances, porcelain floors, beige floor and no island.
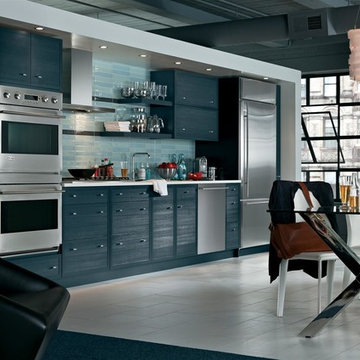
GE appliances answer real-life needs. Define trends. Simplify routines. And upgrade the look and feel of the living space. Through ingenuity and innovation, next generation features are solving real-life needs. With a forward-thinking tradition that spans over 100 years, today’s GE appliances sync perfectly with the modern lifestyle.
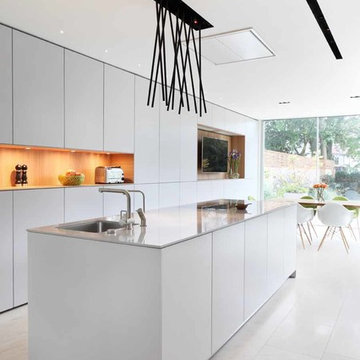
This bulthaup b3 kitchen was designed for family living with an open plan dining area at one end with doors on to the garden. Units are in Alpine White with engineered stone worktops.
Alex James
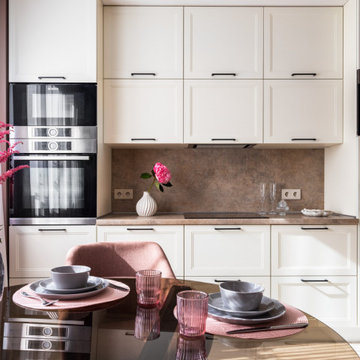
Зона кухни в проекте квартиры типовой серии дома П-44. Вид на рабочую зону.
This is an example of a mid-sized contemporary single-wall separate kitchen in Moscow with an undermount sink, recessed-panel cabinets, solid surface benchtops, brown splashback, stainless steel appliances, porcelain floors, no island, beige floor and brown benchtop.
This is an example of a mid-sized contemporary single-wall separate kitchen in Moscow with an undermount sink, recessed-panel cabinets, solid surface benchtops, brown splashback, stainless steel appliances, porcelain floors, no island, beige floor and brown benchtop.
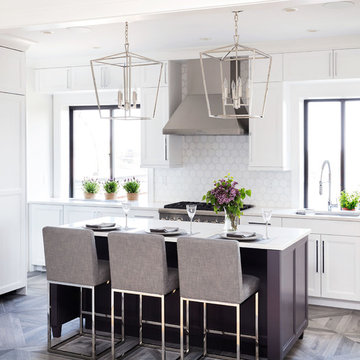
This is an example of a small transitional single-wall separate kitchen in New York with an undermount sink, white cabinets, white splashback, mosaic tile splashback, stainless steel appliances, porcelain floors, with island, brown floor and white benchtop.
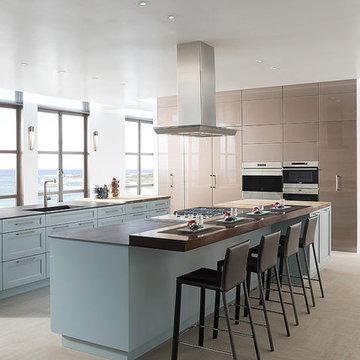
All cabinets featured are Wood-Mode 84. The islands feature the Linear Recessed doorstyle on Maple with the Aqua Shade finish. Both islands are finished off with a Neolith countertop. The cooking island features a raised wood top in Cherry; while the end features a Saxonwood. Tall pantry wall features the Vanguard Back Painted Glass in a Metallic finish. Flooring material by Daltile.
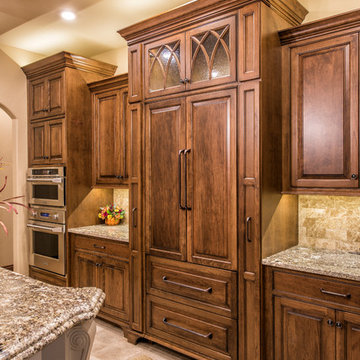
Inspiration for a large traditional single-wall open plan kitchen in Other with an undermount sink, beaded inset cabinets, granite benchtops, with island, dark wood cabinets, beige splashback, porcelain splashback, stainless steel appliances and porcelain floors.
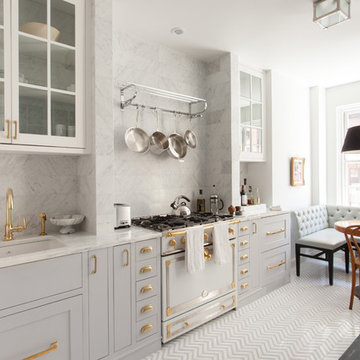
Photo by Peter Dressel
Interior design by Christopher Knight Interiors
christopherknightinteriors.com
Design ideas for a traditional single-wall eat-in kitchen in New York with an undermount sink, flat-panel cabinets, grey cabinets, marble benchtops, grey splashback, stone tile splashback, porcelain floors, no island and white appliances.
Design ideas for a traditional single-wall eat-in kitchen in New York with an undermount sink, flat-panel cabinets, grey cabinets, marble benchtops, grey splashback, stone tile splashback, porcelain floors, no island and white appliances.
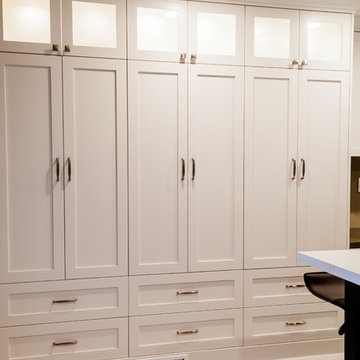
Inspiration for a large transitional single-wall eat-in kitchen in San Francisco with a farmhouse sink, shaker cabinets, white cabinets, quartz benchtops, beige splashback, stone tile splashback, stainless steel appliances, porcelain floors and with island.
Single-wall Kitchen with Porcelain Floors Design Ideas
5