Single-wall Kitchen with Vinyl Floors Design Ideas
Refine by:
Budget
Sort by:Popular Today
101 - 120 of 3,195 photos
Item 1 of 3
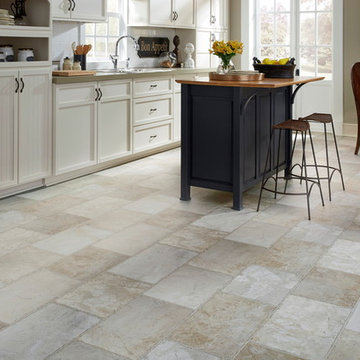
As timeless as the awe-inspiring structure for which it's named, "Parthenon" luxury vinyl sheet flooring is a large-scale natural travertine stone look, with worn edges for added realism, in an upscale rectangular layout. Available in 3 colors (Pumice shown here).
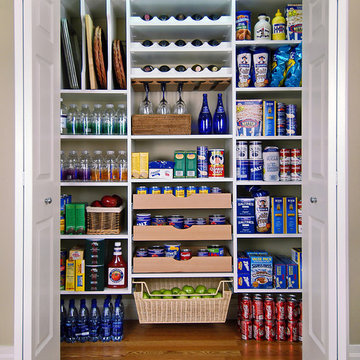
Pantry closet ideas from ClosetPlace
Large traditional single-wall separate kitchen in Portland Maine with open cabinets, white cabinets, laminate benchtops and vinyl floors.
Large traditional single-wall separate kitchen in Portland Maine with open cabinets, white cabinets, laminate benchtops and vinyl floors.
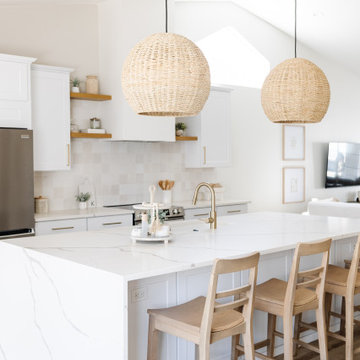
Full renovation of this charming home in Chandler, Arizona.
This is an example of a small beach style single-wall open plan kitchen in Phoenix with a single-bowl sink, shaker cabinets, white cabinets, quartz benchtops, white splashback, porcelain splashback, stainless steel appliances, vinyl floors, with island, brown floor, white benchtop and vaulted.
This is an example of a small beach style single-wall open plan kitchen in Phoenix with a single-bowl sink, shaker cabinets, white cabinets, quartz benchtops, white splashback, porcelain splashback, stainless steel appliances, vinyl floors, with island, brown floor, white benchtop and vaulted.
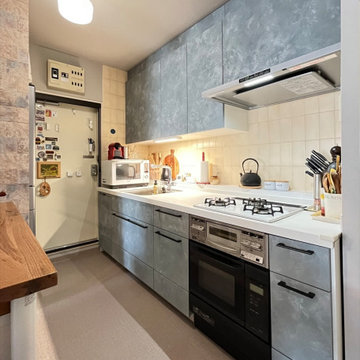
Photo of a modern single-wall eat-in kitchen in Other with an undermount sink, grey cabinets, solid surface benchtops, orange splashback, stone tile splashback, white appliances, vinyl floors, beige floor, white benchtop and wallpaper.

I always love when a client says “do what you think”. I had the best time designing this beach house for another adorable family. When I learned the homes history and the families Greek heritage, my brain entered Mykonos mode. They agreed and let me run with it. Both floors of the home went thru some major overhaul (pictures to come). Luckily I had a dream of a contractor and some magical tradespeople to work with. Not the quickest reno but I’ve learned in this business, nothing pretty comes easy or fast.
Big thanks to: @ocgranite, @millmansappliances, @blindfactoryinc, @moegrimes, @joe57bc1, @firstclasshomeservices, @tilemarketofdelaware @mikes_carpet_connection, @generations_oc, @nwilson8503, @savannah_lawyer @dalecropper, @love.letters.oc
@rickyjohnson6687
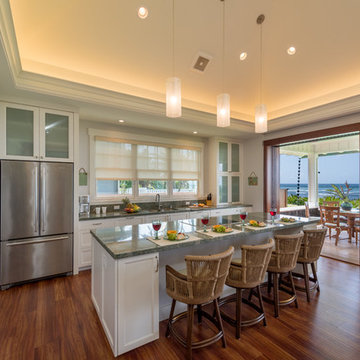
Augie Salbosa
Inspiration for a beach style single-wall kitchen in Hawaii with an undermount sink, shaker cabinets, white cabinets, granite benchtops, green splashback, stainless steel appliances, vinyl floors, with island, brown floor and green benchtop.
Inspiration for a beach style single-wall kitchen in Hawaii with an undermount sink, shaker cabinets, white cabinets, granite benchtops, green splashback, stainless steel appliances, vinyl floors, with island, brown floor and green benchtop.
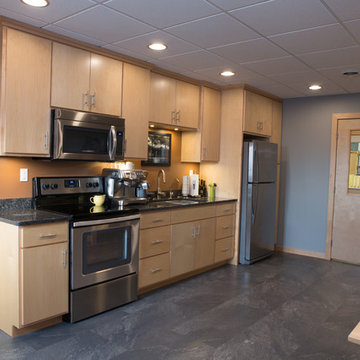
Craig Lee
Small modern single-wall eat-in kitchen in Other with an undermount sink, flat-panel cabinets, light wood cabinets, quartz benchtops, stainless steel appliances and vinyl floors.
Small modern single-wall eat-in kitchen in Other with an undermount sink, flat-panel cabinets, light wood cabinets, quartz benchtops, stainless steel appliances and vinyl floors.

Mid-sized contemporary single-wall open plan kitchen in Other with beaded inset cabinets, white cabinets, quartz benchtops, white splashback, porcelain splashback, black appliances, with island, black benchtop, an undermount sink, vinyl floors, beige floor and wallpaper.
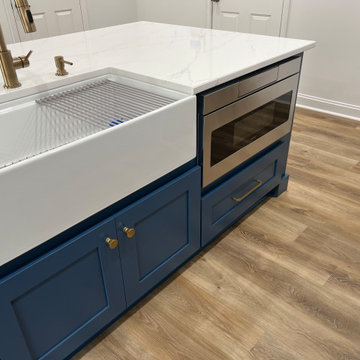
This is an example of a mid-sized transitional single-wall eat-in kitchen in Atlanta with a farmhouse sink, shaker cabinets, blue cabinets, quartz benchtops, white splashback, engineered quartz splashback, stainless steel appliances, vinyl floors, with island, brown floor and white benchtop.
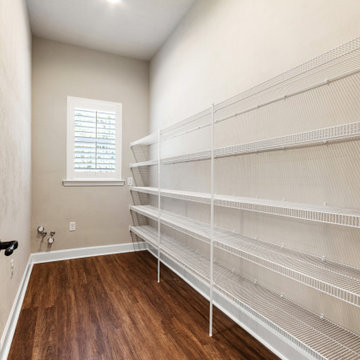
This is an example of a mid-sized country single-wall kitchen pantry in Other with open cabinets, quartzite benchtops, vinyl floors and brown floor.
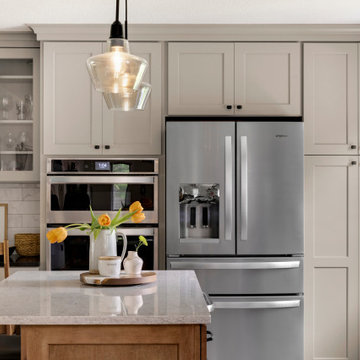
We are so excited to share with you this beautiful kitchen remodel in Lakeville, MN. Our clients came to us wanting to take out the wall between the kitchen and the dining room. By taking out the wall, we were able to create a new larger kitchen!
We kept the sink in the same location, and then moved the stove to the same wall as the sink. The fridge was moved to the far wall, we added an oven/micro combinations and a large pantry. We even had some extra room to create a desk space. The coolest thing about this kitchen is the DOUBLE island! The island closest to the sink functions as a working island and the other is for entertaining with seating for guests.
What really shines here is the combination of color that creates such a beautiful subtle elegance. The warm gray color of the cabinets were paired with the brown stained cabinets on the island. We then selected darker honed granite countertops on the perimeter cabinets and a light gray quartz countertop for the islands. The slightly marbled backsplash helps to tie everything in and give such a richness to the whole kitchen. I love adding little pops throughout the kitchen, so matte black hardware and the matte black sink light are perfect!
We are so happy with the final result of this kitchen! We would love the opportunity to help you out with any of your remodeling needs as well! Contact us today

Kitchen with large island, grey veiny countertops, under mount grey sink with black matte faucet, double ovens, white cabinetry with black matte hardware, cream subway tile backsplash, and custom made iron hood.
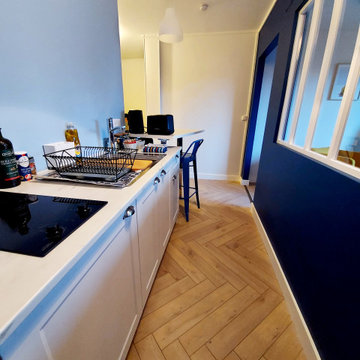
Les cloisons de la cuisine ont été démontées, permettant d'ouvrir l'espace sur l'entrée et visuellement, sur la chambre, une verrière laisse passer la lumière, une table haute sur mesure a été fabriquer pour optimiser l'espace.
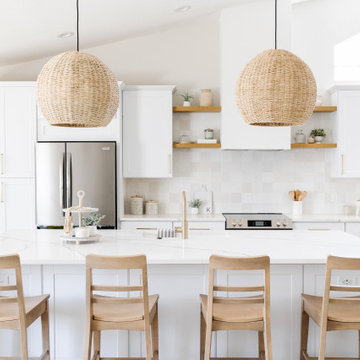
Full renovation of this charming home in Chandler, Arizona.
Small beach style single-wall open plan kitchen in Phoenix with a single-bowl sink, shaker cabinets, white cabinets, quartz benchtops, white splashback, porcelain splashback, stainless steel appliances, vinyl floors, with island, brown floor, white benchtop and vaulted.
Small beach style single-wall open plan kitchen in Phoenix with a single-bowl sink, shaker cabinets, white cabinets, quartz benchtops, white splashback, porcelain splashback, stainless steel appliances, vinyl floors, with island, brown floor, white benchtop and vaulted.
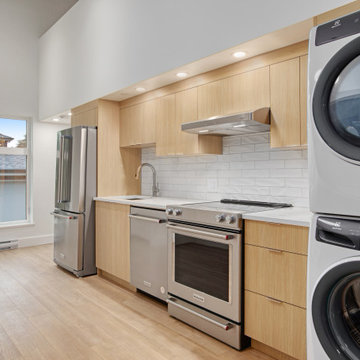
Photo of a small contemporary single-wall eat-in kitchen in Vancouver with an undermount sink, flat-panel cabinets, light wood cabinets, quartz benchtops, white splashback, subway tile splashback, stainless steel appliances, vinyl floors, no island, beige floor, white benchtop and vaulted.
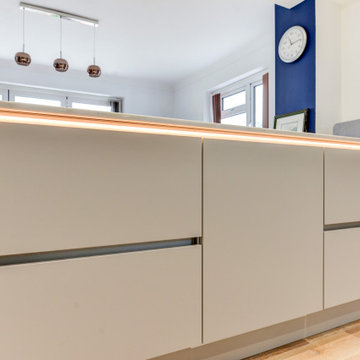
High-Tech Nobilia Kitchen in Horsham, West Sussex
In one of our most forward-thinking projects to date, designer George Harvey has designed a vibrant and technologic kitchen space that incorporates useful innovations for this local Horsham client.
Like many who visit our showrooms, this client was blown away with new technologies that can be incorporated into a kitchen space. Eventually this client’s wish of an advanced kitchen space became a reality through clever design and a bit of help from our expert installation team. As with many of our projects this kitchen makes the most of our complete installation service, opting to fill an original doorway and create a new access off the main hall whilst widening the original hall space at the same time.
The main run of units features wall units, base units and full-height units to house cooking appliances, storage and sink facilities as well as decorative shelving. A key element of this projected is tailored to the now common work from home option, with a versatile peninsula island vital to the final functioning of this space – the added option of bar seating and a large volume of storage helps to achieve this project brief. The result of this ancillary and building work is a spacious kitchen which flows nicely through to a sunny family room to the rear of the property that functions perfectly for the client.
Kitchen Furniture
Furniture from our German supplier Nobilia’s Touch range has been used throughout this kitchen and provides a subtle silky texture. Touch furniture uses bevelled corners for a premium feel. The fact that the range itself is available in several colour options has contributed to it being one of our most popular Nobilia kitchen ranges. For this project Touch furniture has been used in the contemporary Satin Grey finish, this neutral colour choice allows accents like the glass bright blue splashback to bring vast vibrancy to the kitchen.
Across the main run and island, a huge amount of storage has been incorporated, while a reduced depth sideboard style run enhances storage and worktop space further. The furniture choice has also been based around the key them of this kitchen: technology, with the handless furniture option allowing for ultra-modern LED strip lighting to be integrated in the handle wells on the island and sideboard storage.
Kitchen Appliances
The appliances used for this project are what really makes such a state-of-the-art kitchen.
Appliances like Neff’s Slide & Hide oven are commonplace in many of our installations. This kitchen though makes use of their high-specification N90 model. Incorporating an integrated cleaning system, baking and roast assistant and Home Connect capabilities to allow control through a device or smart speaker. To accompany, a N90 combination microwave also features in this kitchen which also harnesses Home Connect capabilities as well as integrated cleaning. This combination microwave also gives the client a flexible cooking option with the appliances doubling as another oven as required. An undermounted Neff fridge gives extra cold storage in addition to this client’s own appliances.
Sitting on the main run is another ultra-modern appliance, a Bora Pure venting hob. This appliance was specified by the client to increase storage space, as due to an integrated ventilation system, no extractor hood is required. Minimalistic design and a low installation height mean this appliance is integrated seamlessly into the worktops with plenty of room for cutlery and pan drawers beneath. The Bora Pure also boasts four oversized cooking zones, that use instant induction power for efficient cooking whilst a low volume extractor removes all odour and steam.
Kitchen Accessories
To continue the ultra-modern theme of this kitchen, a Quooker Flex boiling tap has been included which includes a pull-out nozzle and for this project a new Cube tank has been included as well. The Quooker Cube tank incorporates refreshing sparkling and filtered chilled water in addition to cold, hot and boiling water – which come as standard with any Quooker tank. The Quooker is set above an undermounted Blanco sink which in itself continues this kitchen aesthetic with a contemporary white finish.
To further the futuristic dynamic George has included fantastic lighting, with well-placed LED spotlights underneath wall units and LED strip lighting under handleless rails on the island and sideboard area. This lighting not only continues the theme of the kitchen, with spotlights highlighting the of quartz worktops and vibrant blue splashback on the main run. As part of this installation Karndean flooring has also been installed across the kitchen area, with the Rose Washed Oak finish used throughout the space from the popular Knight Tile range.
Our Kitchen Design & Installation Service
As with most of our installations this client has taken the opportunity to completely redesign their kitchen using our complete installation service. For this project our installation team moved and created a doorway, as well as undertaking all structural work. The final result is a kitchen that is perfectly equipped for the future thanks to a new flowing layout and innovative kitchen design and appliances.
If you’re looking to overhaul your kitchen space, then talk to one of our experienced designers about your project.
Arrange a free consultation by calling a showroom or via our website.

Large country single-wall eat-in kitchen in Jacksonville with a farmhouse sink, recessed-panel cabinets, white cabinets, quartz benchtops, black splashback, mosaic tile splashback, stainless steel appliances, vinyl floors, with island, brown floor and white benchtop.
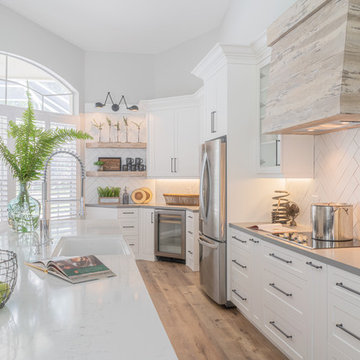
Photo of a large industrial single-wall open plan kitchen in Miami with a farmhouse sink, shaker cabinets, white cabinets, quartzite benchtops, white splashback, subway tile splashback, stainless steel appliances, vinyl floors, with island, beige floor and grey benchtop.
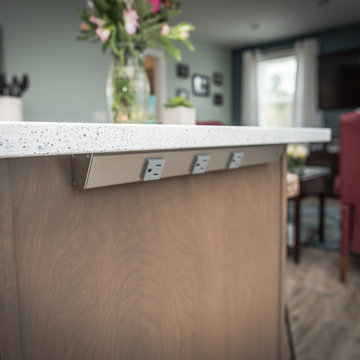
Northpeak Design Photography
Photo of a small transitional single-wall kitchen pantry in Boston with a double-bowl sink, shaker cabinets, brown cabinets, quartz benchtops, blue splashback, glass tile splashback, stainless steel appliances, vinyl floors, with island, brown floor and white benchtop.
Photo of a small transitional single-wall kitchen pantry in Boston with a double-bowl sink, shaker cabinets, brown cabinets, quartz benchtops, blue splashback, glass tile splashback, stainless steel appliances, vinyl floors, with island, brown floor and white benchtop.
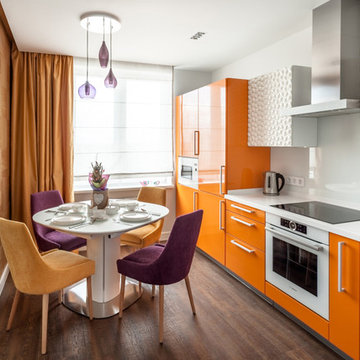
Николай Ковалевский
Design ideas for a small contemporary single-wall eat-in kitchen in Yekaterinburg with white splashback, glass sheet splashback, white appliances, vinyl floors, brown floor, flat-panel cabinets, orange cabinets and no island.
Design ideas for a small contemporary single-wall eat-in kitchen in Yekaterinburg with white splashback, glass sheet splashback, white appliances, vinyl floors, brown floor, flat-panel cabinets, orange cabinets and no island.
Single-wall Kitchen with Vinyl Floors Design Ideas
6