Single-wall Kitchen with Vinyl Floors Design Ideas
Sort by:Popular Today
161 - 180 of 3,195 photos
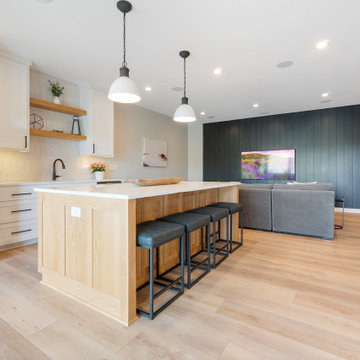
Inspired by sandy shorelines on the California coast, this beachy blonde vinyl floor brings just the right amount of variation to each room. With the Modin Collection, we have raised the bar on luxury vinyl plank. The result is a new standard in resilient flooring. Modin offers true embossed in register texture, a low sheen level, a rigid SPC core, an industry-leading wear layer, and so much more.
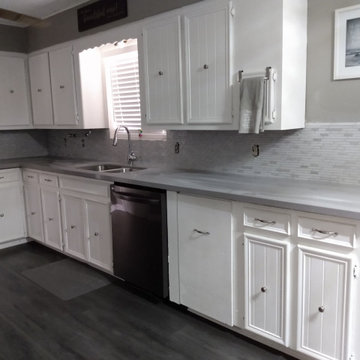
Installed mosaic tile backsplash
Design ideas for a mid-sized traditional single-wall eat-in kitchen in Houston with a double-bowl sink, beaded inset cabinets, white cabinets, solid surface benchtops, grey splashback, glass tile splashback, black appliances, vinyl floors and grey benchtop.
Design ideas for a mid-sized traditional single-wall eat-in kitchen in Houston with a double-bowl sink, beaded inset cabinets, white cabinets, solid surface benchtops, grey splashback, glass tile splashback, black appliances, vinyl floors and grey benchtop.
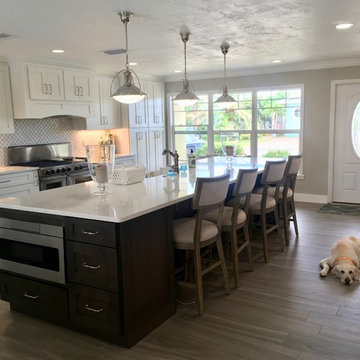
Photo of a large traditional single-wall open plan kitchen in Orlando with white splashback, stainless steel appliances, with island, brown floor, white benchtop, a farmhouse sink, shaker cabinets, white cabinets, quartz benchtops and vinyl floors.
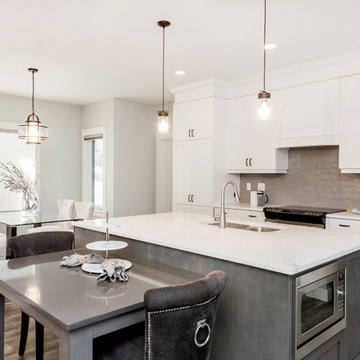
D & M Images
This is an example of a small transitional single-wall open plan kitchen in Other with an undermount sink, shaker cabinets, white cabinets, quartzite benchtops, grey splashback, subway tile splashback, stainless steel appliances, vinyl floors, with island and brown floor.
This is an example of a small transitional single-wall open plan kitchen in Other with an undermount sink, shaker cabinets, white cabinets, quartzite benchtops, grey splashback, subway tile splashback, stainless steel appliances, vinyl floors, with island and brown floor.
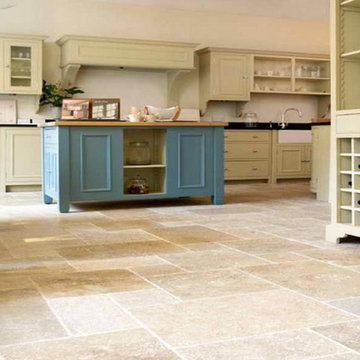
Large country single-wall eat-in kitchen in Kansas City with a farmhouse sink, recessed-panel cabinets, green cabinets, solid surface benchtops, white splashback, vinyl floors and with island.
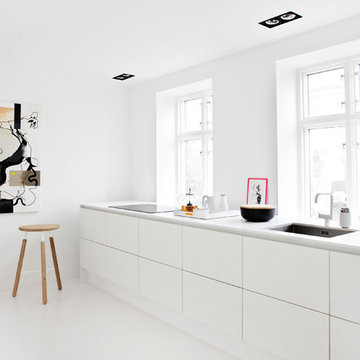
Design ideas for a large scandinavian single-wall separate kitchen in Esbjerg with a drop-in sink, flat-panel cabinets, white cabinets, laminate benchtops, vinyl floors and no island.
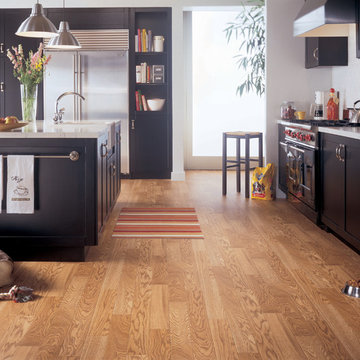
vinyl flooring
Inspiration for a large transitional single-wall separate kitchen in Miami with dark wood cabinets, subway tile splashback, stainless steel appliances, vinyl floors, with island, a farmhouse sink, shaker cabinets and marble benchtops.
Inspiration for a large transitional single-wall separate kitchen in Miami with dark wood cabinets, subway tile splashback, stainless steel appliances, vinyl floors, with island, a farmhouse sink, shaker cabinets and marble benchtops.
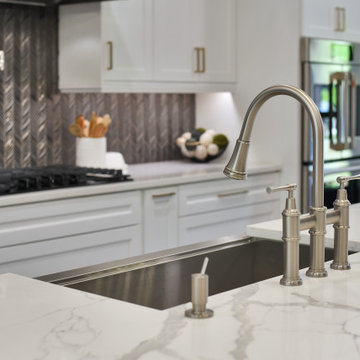
Photo of a large country single-wall eat-in kitchen in Jacksonville with a farmhouse sink, recessed-panel cabinets, white cabinets, quartz benchtops, black splashback, mosaic tile splashback, stainless steel appliances, vinyl floors, with island, brown floor and white benchtop.
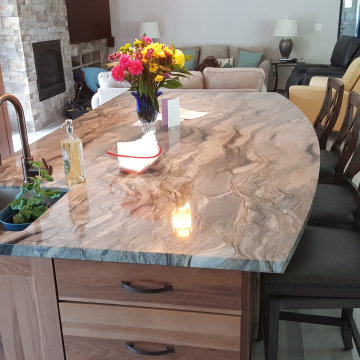
completed project, island view, media cabinet and chimney beyond, living area
This is an example of an expansive contemporary single-wall open plan kitchen in Other with a farmhouse sink, shaker cabinets, light wood cabinets, quartzite benchtops, white splashback, ceramic splashback, stainless steel appliances, vinyl floors, with island, grey floor, grey benchtop and vaulted.
This is an example of an expansive contemporary single-wall open plan kitchen in Other with a farmhouse sink, shaker cabinets, light wood cabinets, quartzite benchtops, white splashback, ceramic splashback, stainless steel appliances, vinyl floors, with island, grey floor, grey benchtop and vaulted.
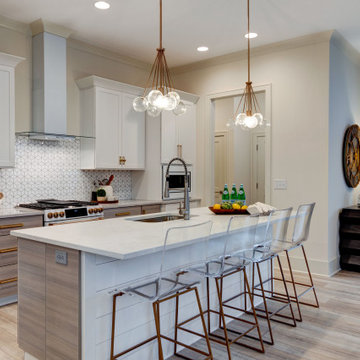
This is an example of a mid-sized contemporary single-wall kitchen pantry in Indianapolis with an undermount sink, shaker cabinets, white cabinets, granite benchtops, white splashback, ceramic splashback, white appliances, vinyl floors, with island, multi-coloured floor and white benchtop.
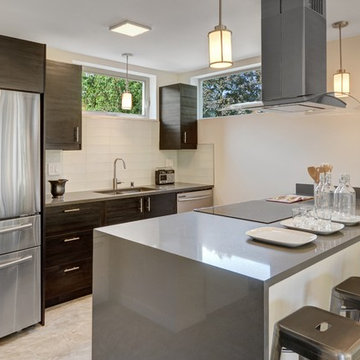
Small modern single-wall open plan kitchen in Seattle with an undermount sink, flat-panel cabinets, dark wood cabinets, quartz benchtops, white splashback, ceramic splashback, stainless steel appliances, vinyl floors, a peninsula, beige floor and grey benchtop.
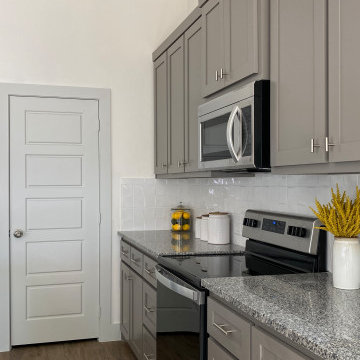
This is an example of a mid-sized traditional single-wall open plan kitchen in Dallas with a double-bowl sink, shaker cabinets, grey cabinets, granite benchtops, white splashback, ceramic splashback, stainless steel appliances, vinyl floors, with island, brown floor and multi-coloured benchtop.
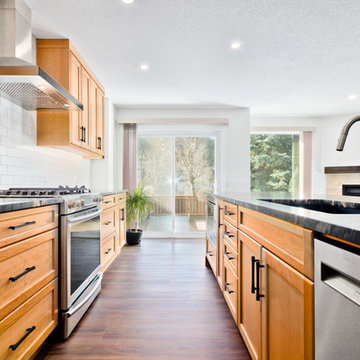
Wall removal allowed for the small 'U' kitchen to become a full perimeter kitchen with a 10' island! Sight line out to the beautiful river.
Mid-sized traditional single-wall kitchen in Calgary with an undermount sink, shaker cabinets, medium wood cabinets, granite benchtops, white splashback, subway tile splashback, stainless steel appliances, vinyl floors, with island, brown floor and black benchtop.
Mid-sized traditional single-wall kitchen in Calgary with an undermount sink, shaker cabinets, medium wood cabinets, granite benchtops, white splashback, subway tile splashback, stainless steel appliances, vinyl floors, with island, brown floor and black benchtop.
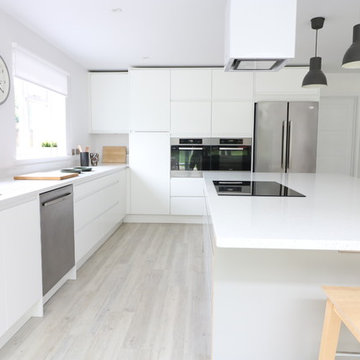
An ugly 1980s box house has been transformed by the client's architect Tom Moules into a light filled, uber spacious family home. It was our job to fill these space with pale scandi loveliness, as per the client's wishes.
The entire ground floor is pale wood style luxury vinyl plank tiles, with underfloor heating - perfect start.
We then went with a combination of white and pale grey cabinetry in the kitchen, with the existing oak dining suite and a white leather sofa in the dining area. The room benifits from huge bifold doors that bring the outside in perfectly and to carry this them inside, we have used rich green and black accents throughout the kitchen diner space, whilst keeping everything light and airy feeling. The result - a very happy client, whose children race around the space all day - perfect!
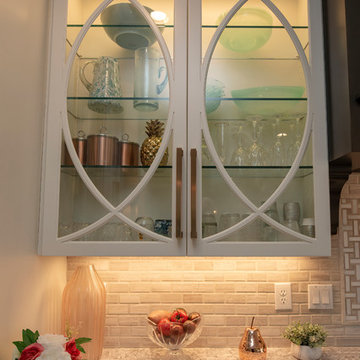
Inspiration for a single-wall eat-in kitchen in Louisville with glass-front cabinets, white cabinets, vinyl floors, with island and brown floor.
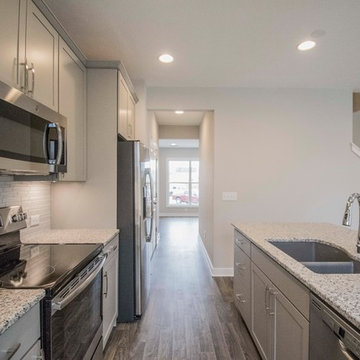
Home Site 21 - Declaration Craftsman - The Vinings - Bowling Green, KY
Design ideas for a mid-sized traditional single-wall open plan kitchen in Louisville with an undermount sink, recessed-panel cabinets, grey cabinets, granite benchtops, white splashback, mosaic tile splashback, vinyl floors, with island, brown floor and multi-coloured benchtop.
Design ideas for a mid-sized traditional single-wall open plan kitchen in Louisville with an undermount sink, recessed-panel cabinets, grey cabinets, granite benchtops, white splashback, mosaic tile splashback, vinyl floors, with island, brown floor and multi-coloured benchtop.
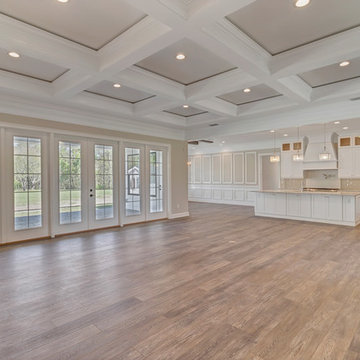
Large country single-wall eat-in kitchen in Jacksonville with a double-bowl sink, shaker cabinets, white cabinets, granite benchtops, beige splashback, glass tile splashback, stainless steel appliances, vinyl floors, with island, brown floor and beige benchtop.
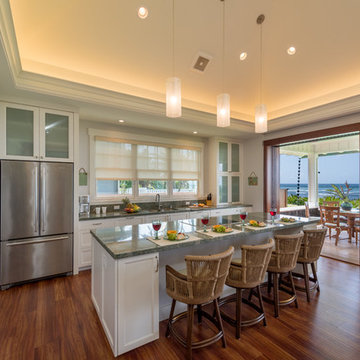
Augie Salbosa
Inspiration for a beach style single-wall kitchen in Hawaii with an undermount sink, shaker cabinets, white cabinets, granite benchtops, green splashback, stainless steel appliances, vinyl floors, with island, brown floor and green benchtop.
Inspiration for a beach style single-wall kitchen in Hawaii with an undermount sink, shaker cabinets, white cabinets, granite benchtops, green splashback, stainless steel appliances, vinyl floors, with island, brown floor and green benchtop.
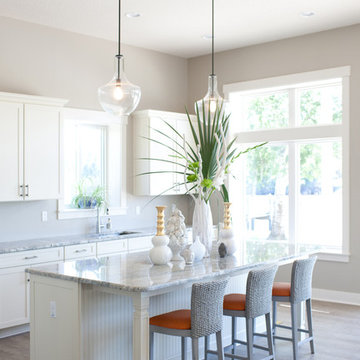
Ivory cabinetry is complemented by dramatic gray and cream granite on the 10' kitchen island. Rattan barstools have been painted glossy gray and slipcovered with orange Sunbrella fabric for a punch of color.
Photo courtesy of Tamara Knight Photography
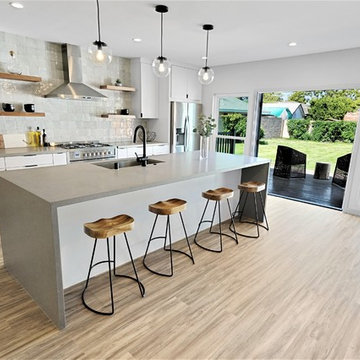
This kitchen is part of the addition to the home. The addition of ~400 sq. ft. has allowed for this large open concept kitchen. We added a kitchen island with waterfall countertops throughout. Luxury vinyl floor throughout kitchen and home.
Single-wall Kitchen with Vinyl Floors Design Ideas
9