Single-wall Kitchen with Yellow Floor Design Ideas
Refine by:
Budget
Sort by:Popular Today
161 - 180 of 273 photos
Item 1 of 3
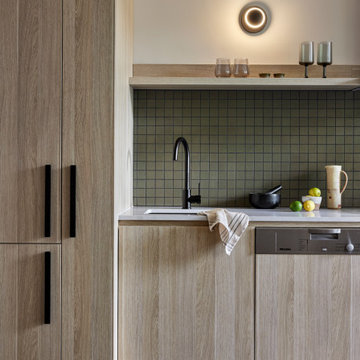
Kitchen
Design ideas for a small scandinavian single-wall open plan kitchen in Melbourne with an undermount sink, flat-panel cabinets, light wood cabinets, quartz benchtops, green splashback, ceramic splashback, black appliances, light hardwood floors, no island, yellow floor and grey benchtop.
Design ideas for a small scandinavian single-wall open plan kitchen in Melbourne with an undermount sink, flat-panel cabinets, light wood cabinets, quartz benchtops, green splashback, ceramic splashback, black appliances, light hardwood floors, no island, yellow floor and grey benchtop.
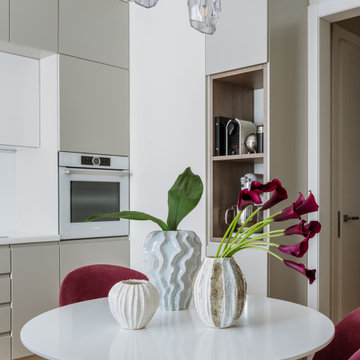
Mid-sized transitional single-wall open plan kitchen in Moscow with an integrated sink, flat-panel cabinets, grey cabinets, solid surface benchtops, white splashback, white appliances, medium hardwood floors, with island, yellow floor and white benchtop.
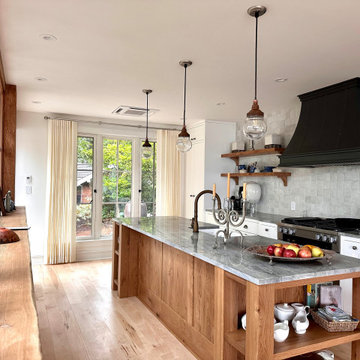
This is an example of a mid-sized modern single-wall kitchen in Vancouver with a farmhouse sink, quartzite benchtops, grey splashback, ceramic splashback, stainless steel appliances, light hardwood floors, with island, yellow floor and grey benchtop.
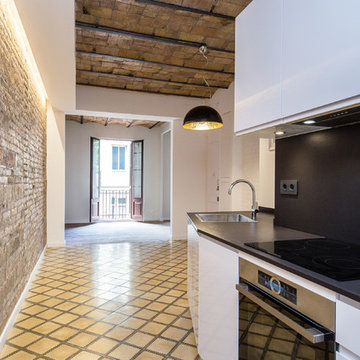
Cocina concepto abierto
Foto: CROMA Arquitectos Constructores, S.L
Photo of a large modern single-wall open plan kitchen in Barcelona with a single-bowl sink, flat-panel cabinets, white cabinets, quartz benchtops, black splashback, marble splashback, stainless steel appliances, terrazzo floors, no island, yellow floor and black benchtop.
Photo of a large modern single-wall open plan kitchen in Barcelona with a single-bowl sink, flat-panel cabinets, white cabinets, quartz benchtops, black splashback, marble splashback, stainless steel appliances, terrazzo floors, no island, yellow floor and black benchtop.
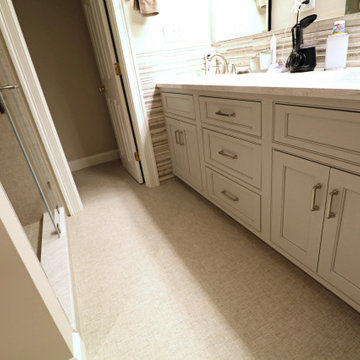
A two tone kitchen in Wayland MA
This is an example of a mid-sized transitional single-wall eat-in kitchen in Boston with a farmhouse sink, beaded inset cabinets, white cabinets, quartz benchtops, grey splashback, ceramic splashback, stainless steel appliances, light hardwood floors, with island, yellow floor and white benchtop.
This is an example of a mid-sized transitional single-wall eat-in kitchen in Boston with a farmhouse sink, beaded inset cabinets, white cabinets, quartz benchtops, grey splashback, ceramic splashback, stainless steel appliances, light hardwood floors, with island, yellow floor and white benchtop.
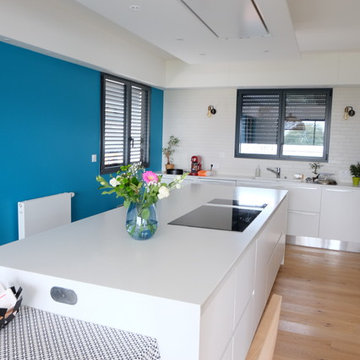
charlotte cittadini
Design ideas for a large contemporary single-wall open plan kitchen in Nantes with an integrated sink, flat-panel cabinets, white cabinets, solid surface benchtops, white splashback, ceramic splashback, stainless steel appliances, plywood floors, with island, yellow floor and white benchtop.
Design ideas for a large contemporary single-wall open plan kitchen in Nantes with an integrated sink, flat-panel cabinets, white cabinets, solid surface benchtops, white splashback, ceramic splashback, stainless steel appliances, plywood floors, with island, yellow floor and white benchtop.
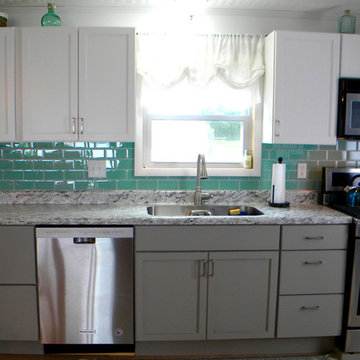
“A splash of welcome color is added by the turquoise ceramic tile backsplash,” adds Trish Machuga, kitchen designer. The deep, double-bowl stainless steel sink allows cleaning larger pots with the hi-arc, pull-down faucet.
Kitchen Designer: Trish Machuga at Penn Yan HEP Sales
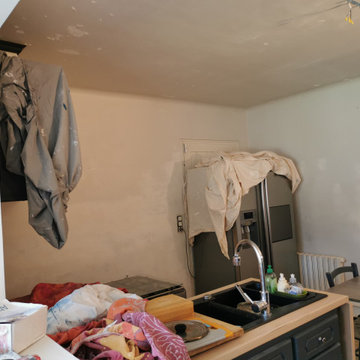
Maintenant la cuisine :
Ratissage complet des murs abîmés, 2 couches sur les murs avec une impression et reprise à l'enduit entre les couches.
Ratissage du plafond, 3 couches de peintures avec reprise à l'enduit entre les couches.
Voici les photos avant et après??
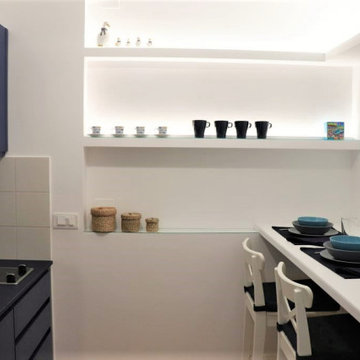
Small mediterranean single-wall separate kitchen in Naples with a drop-in sink, beaded inset cabinets, blue cabinets, solid surface benchtops, white splashback, ceramic splashback, panelled appliances, porcelain floors, yellow floor and blue benchtop.
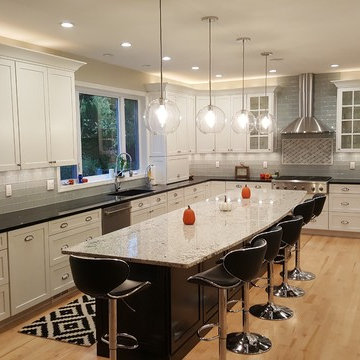
This was a kitchen remodel, removing an existing interior wall.
Orion White Granite, Undercabinet, Under Island and Over Cabinet Lighting,
Inspiration for a mid-sized transitional single-wall eat-in kitchen in Other with an undermount sink, shaker cabinets, white cabinets, quartz benchtops, grey splashback, glass tile splashback, stainless steel appliances, light hardwood floors, with island and yellow floor.
Inspiration for a mid-sized transitional single-wall eat-in kitchen in Other with an undermount sink, shaker cabinets, white cabinets, quartz benchtops, grey splashback, glass tile splashback, stainless steel appliances, light hardwood floors, with island and yellow floor.
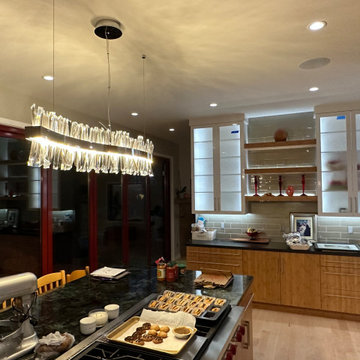
Custom LED up lights on rear of 3 shelves. Under cabinet lighting, and back lit cabinets. Crystal chandelier over island
Design ideas for a mid-sized contemporary single-wall eat-in kitchen in San Francisco with glass-front cabinets, white cabinets, grey splashback, glass tile splashback, panelled appliances, light hardwood floors, with island, yellow floor and black benchtop.
Design ideas for a mid-sized contemporary single-wall eat-in kitchen in San Francisco with glass-front cabinets, white cabinets, grey splashback, glass tile splashback, panelled appliances, light hardwood floors, with island, yellow floor and black benchtop.
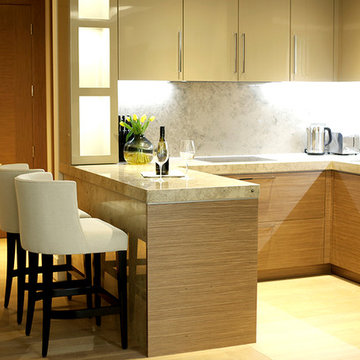
Anastasia Alifanova
Design ideas for a mid-sized traditional single-wall kitchen in London with a single-bowl sink, recessed-panel cabinets, beige cabinets, granite benchtops, light hardwood floors, with island, yellow floor and beige benchtop.
Design ideas for a mid-sized traditional single-wall kitchen in London with a single-bowl sink, recessed-panel cabinets, beige cabinets, granite benchtops, light hardwood floors, with island, yellow floor and beige benchtop.
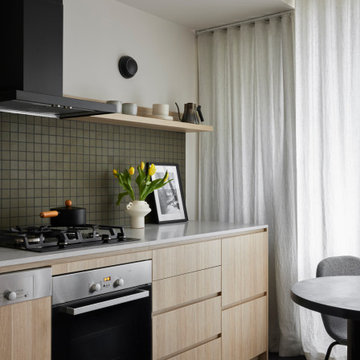
Kitchen
Inspiration for a small scandinavian single-wall open plan kitchen in Melbourne with an undermount sink, flat-panel cabinets, light wood cabinets, quartz benchtops, green splashback, ceramic splashback, black appliances, light hardwood floors, no island, yellow floor and grey benchtop.
Inspiration for a small scandinavian single-wall open plan kitchen in Melbourne with an undermount sink, flat-panel cabinets, light wood cabinets, quartz benchtops, green splashback, ceramic splashback, black appliances, light hardwood floors, no island, yellow floor and grey benchtop.
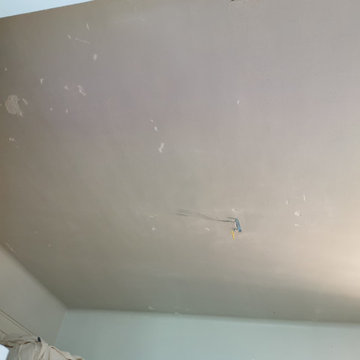
Maintenant la cuisine :
Ratissage complet des murs abîmés, 2 couches sur les murs avec une impression et reprise à l'enduit entre les couches.
Ratissage du plafond, 3 couches de peintures avec reprise à l'enduit entre les couches.
Voici les photos avant et après??
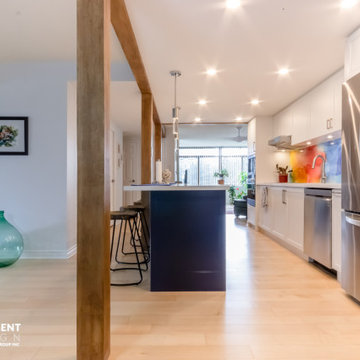
Design ideas for a mid-sized transitional single-wall open plan kitchen in Toronto with an undermount sink, shaker cabinets, white cabinets, quartz benchtops, multi-coloured splashback, glass sheet splashback, stainless steel appliances, light hardwood floors, with island, yellow floor, white benchtop and exposed beam.
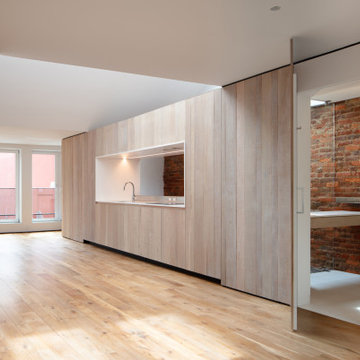
Virginia AIA Merit Award for Excellence in Interior Design | The renovated apartment is located on the third floor of the oldest building on the downtown pedestrian mall in Charlottesville. The existing structure built in 1843 was in sorry shape — framing, roof, insulation, windows, mechanical systems, electrical and plumbing were all completely renewed to serve for another century or more.
What used to be a dark commercial space with claustrophobic offices on the third floor and a completely separate attic was transformed into one spacious open floor apartment with a sleeping loft. Transparency through from front to back is a key intention, giving visual access to the street trees in front, the play of sunlight in the back and allowing multiple modes of direct and indirect natural lighting. A single cabinet “box” with hidden hardware and secret doors runs the length of the building, containing kitchen, bathroom, services and storage. All kitchen appliances are hidden when not in use. Doors to the left and right of the work surface open fully for access to wall oven and refrigerator. Functional and durable stainless-steel accessories for the kitchen and bath are custom designs and fabricated locally.
The sleeping loft stair is both foreground and background, heavy and light: the white guardrail is a single 3/8” steel plate, the treads and risers are folded perforated steel.
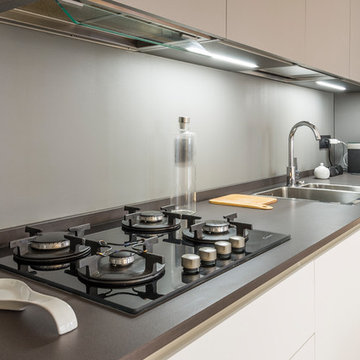
photo by Fabio Marzan | RNDR Studio
Inspiration for a mid-sized contemporary single-wall open plan kitchen in Other with a double-bowl sink, quartz benchtops, grey splashback, white appliances, light hardwood floors, no island, yellow floor and grey benchtop.
Inspiration for a mid-sized contemporary single-wall open plan kitchen in Other with a double-bowl sink, quartz benchtops, grey splashback, white appliances, light hardwood floors, no island, yellow floor and grey benchtop.
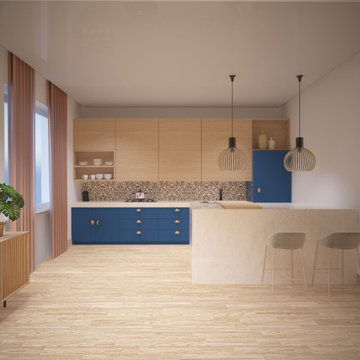
Design ideas for a mid-sized contemporary single-wall eat-in kitchen in Rome with a double-bowl sink, beaded inset cabinets, blue cabinets, limestone benchtops, multi-coloured splashback, porcelain splashback, black appliances, light hardwood floors, with island, yellow floor, beige benchtop and recessed.
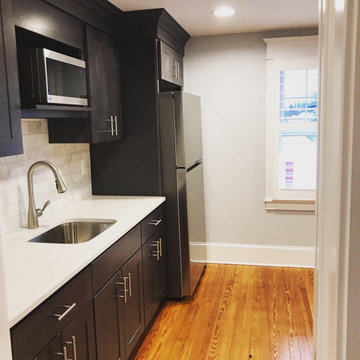
This is an example of a mid-sized arts and crafts single-wall eat-in kitchen in Baltimore with an undermount sink, shaker cabinets, black cabinets, quartz benchtops, multi-coloured splashback, marble splashback, stainless steel appliances, light hardwood floors, yellow floor and white benchtop.
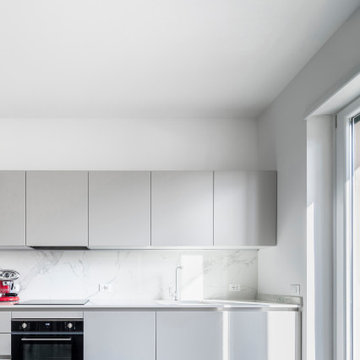
Design ideas for a mid-sized contemporary single-wall open plan kitchen in Other with an undermount sink, flat-panel cabinets, beige cabinets, tile benchtops, multi-coloured splashback, porcelain splashback, black appliances, porcelain floors, yellow floor and multi-coloured benchtop.
Single-wall Kitchen with Yellow Floor Design Ideas
9