Single-wall Kitchen with Yellow Floor Design Ideas
Refine by:
Budget
Sort by:Popular Today
81 - 100 of 273 photos
Item 1 of 3
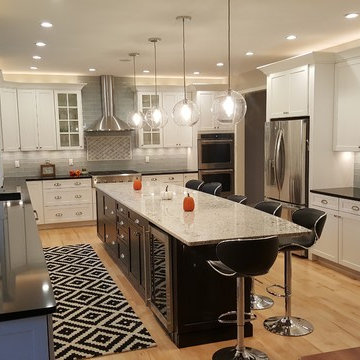
This was a kitchen remodel, removing an existing interior wall.
Orion White Granite, Undercabinet, Under Island and Over Cabinet Lighting,
Design ideas for a mid-sized transitional single-wall eat-in kitchen in Other with an undermount sink, shaker cabinets, white cabinets, quartz benchtops, grey splashback, glass tile splashback, stainless steel appliances, light hardwood floors, with island and yellow floor.
Design ideas for a mid-sized transitional single-wall eat-in kitchen in Other with an undermount sink, shaker cabinets, white cabinets, quartz benchtops, grey splashback, glass tile splashback, stainless steel appliances, light hardwood floors, with island and yellow floor.
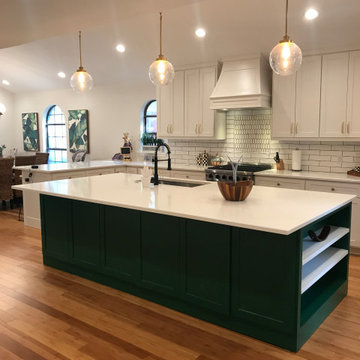
Photo of a large transitional single-wall eat-in kitchen in Dallas with an undermount sink, shaker cabinets, white cabinets, quartzite benchtops, white splashback, subway tile splashback, stainless steel appliances, light hardwood floors, with island, yellow floor and white benchtop.
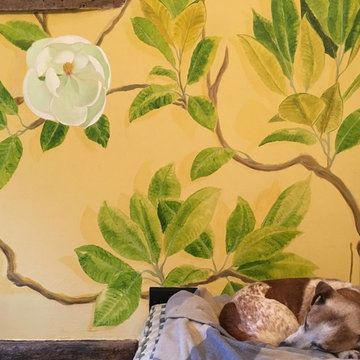
A botanical mural of a Magnolia Grandiflora tree, painted across the whole wall of this lovely Hampshire family kitchen.
Particular attention was paid to the beautiful beams and how to incorporate them into the design, and the family dogs, who had their very own crown of leaves above their bed.
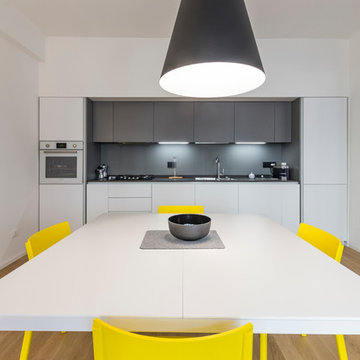
photo by Fabio Marzan | RNDR Studio
Mid-sized contemporary single-wall open plan kitchen in Other with a double-bowl sink, quartz benchtops, grey splashback, white appliances, light hardwood floors, no island, yellow floor and grey benchtop.
Mid-sized contemporary single-wall open plan kitchen in Other with a double-bowl sink, quartz benchtops, grey splashback, white appliances, light hardwood floors, no island, yellow floor and grey benchtop.
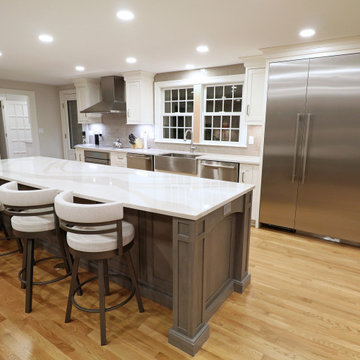
A two tone kitchen in Wayland MA
Inspiration for a mid-sized transitional single-wall eat-in kitchen in Boston with a farmhouse sink, beaded inset cabinets, white cabinets, quartz benchtops, grey splashback, ceramic splashback, stainless steel appliances, light hardwood floors, with island, yellow floor and white benchtop.
Inspiration for a mid-sized transitional single-wall eat-in kitchen in Boston with a farmhouse sink, beaded inset cabinets, white cabinets, quartz benchtops, grey splashback, ceramic splashback, stainless steel appliances, light hardwood floors, with island, yellow floor and white benchtop.
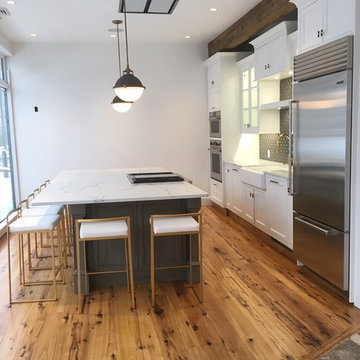
White Shaker Country Farmhouse Kitchen with Professional Appliances. Cabinets are Plain and Fancy, Countertop is Corian Quartz, Backsplash is elongated ceramic hex, Lighting from Houzz, Cabinet Hardware is custom Colonial Bronze, Faucet from Waterstone and Appliances are Wolf and Sub-Zero
Photos by: Danielle Stevenson
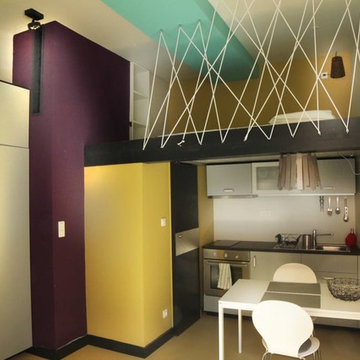
Inspiration for a small contemporary single-wall open plan kitchen in Lyon with yellow floor, a single-bowl sink, grey cabinets, solid surface benchtops, beige splashback, linoleum floors and with island.
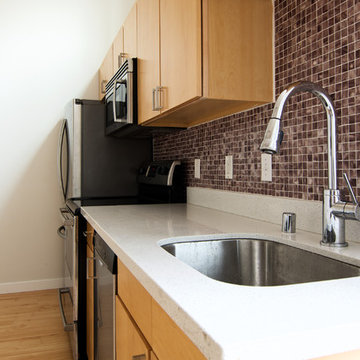
Property design by interiors by Popov
Photography by 06place | Yulia Piterkina
Photo of a mid-sized modern single-wall eat-in kitchen in Seattle with an undermount sink, flat-panel cabinets, light wood cabinets, quartz benchtops, brown splashback, mosaic tile splashback, stainless steel appliances, no island and yellow floor.
Photo of a mid-sized modern single-wall eat-in kitchen in Seattle with an undermount sink, flat-panel cabinets, light wood cabinets, quartz benchtops, brown splashback, mosaic tile splashback, stainless steel appliances, no island and yellow floor.
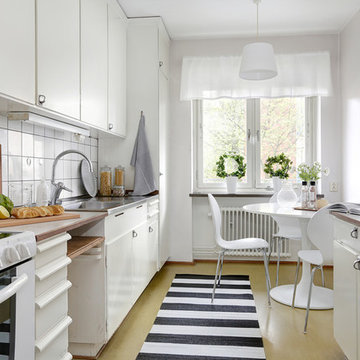
Inspiration for a scandinavian single-wall eat-in kitchen in Malmo with an integrated sink, flat-panel cabinets, white cabinets, white splashback, white appliances and yellow floor.
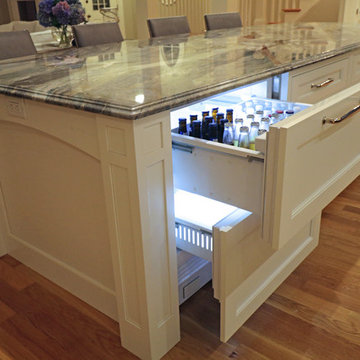
Alban Gega Photography
Design ideas for a large transitional single-wall eat-in kitchen in Boston with a farmhouse sink, beaded inset cabinets, white cabinets, granite benchtops, multi-coloured splashback, stone slab splashback, stainless steel appliances, light hardwood floors, multiple islands, yellow floor and multi-coloured benchtop.
Design ideas for a large transitional single-wall eat-in kitchen in Boston with a farmhouse sink, beaded inset cabinets, white cabinets, granite benchtops, multi-coloured splashback, stone slab splashback, stainless steel appliances, light hardwood floors, multiple islands, yellow floor and multi-coloured benchtop.
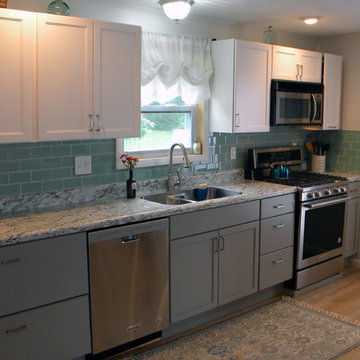
“Maximizing storage space and counter space was simple in this galley kitchen,” says kitchen designer, Trish Machuga. The white cabinets and the window over the sink make for a very bright kitchen. Task lighting is provided by the flush-mounted dome light over the sink, and augmented by recessed ceiling lighting along the cabinets.
Kitchen Designer: Trish Machuga at Penn Yan HEP Sales
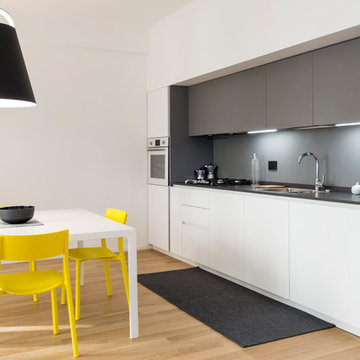
photo by Fabio Marzan | RNDR Studio
Inspiration for a mid-sized contemporary single-wall open plan kitchen in Other with a double-bowl sink, grey splashback, white appliances, light hardwood floors, no island, yellow floor and grey benchtop.
Inspiration for a mid-sized contemporary single-wall open plan kitchen in Other with a double-bowl sink, grey splashback, white appliances, light hardwood floors, no island, yellow floor and grey benchtop.
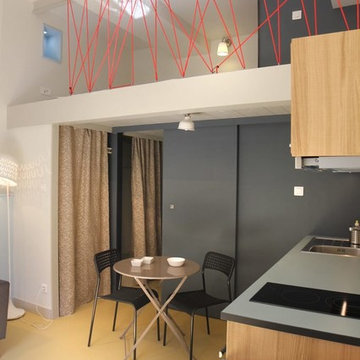
This is an example of a small contemporary single-wall open plan kitchen in Lyon with a single-bowl sink, flat-panel cabinets, light wood cabinets, laminate benchtops, yellow floor and grey splashback.
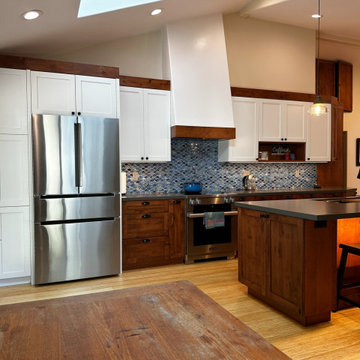
Mid-sized arts and crafts single-wall eat-in kitchen in San Francisco with an undermount sink, shaker cabinets, medium wood cabinets, quartz benchtops, blue splashback, glass tile splashback, stainless steel appliances, with island, yellow floor, grey benchtop and vaulted.
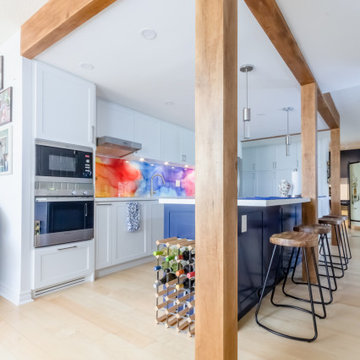
Photo of a mid-sized transitional single-wall open plan kitchen in Toronto with an undermount sink, shaker cabinets, white cabinets, quartz benchtops, multi-coloured splashback, glass sheet splashback, stainless steel appliances, light hardwood floors, with island, yellow floor, white benchtop and exposed beam.
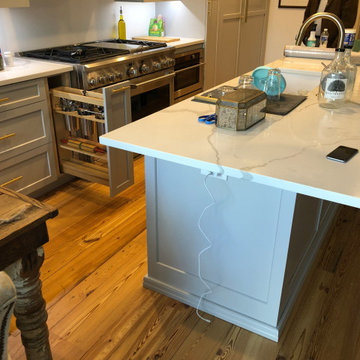
Custom designed grey shaker cabinetry, with pull out utensile storage, integrated paneled refrigerator and freezer units, speed oven, and GE monogram range. The upper cabinetry has flip up doors for extra storage. the kitchen features a large island with an undermount sink and waterfall leg.
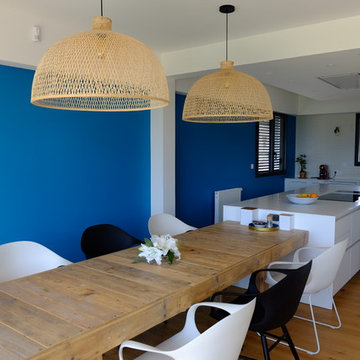
charlotte cittadini
Design ideas for a large contemporary single-wall open plan kitchen in Nantes with an integrated sink, flat-panel cabinets, white cabinets, solid surface benchtops, white splashback, ceramic splashback, stainless steel appliances, plywood floors, with island, yellow floor and white benchtop.
Design ideas for a large contemporary single-wall open plan kitchen in Nantes with an integrated sink, flat-panel cabinets, white cabinets, solid surface benchtops, white splashback, ceramic splashback, stainless steel appliances, plywood floors, with island, yellow floor and white benchtop.
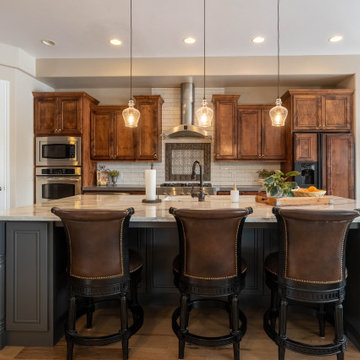
Arise Refinished the cabinets, hardwood floors, countertops, backsplash, sink, and fireplaces design.
Inspiration for a large country single-wall eat-in kitchen in Denver with a double-bowl sink, raised-panel cabinets, medium wood cabinets, quartzite benchtops, white splashback, ceramic splashback, stainless steel appliances, light hardwood floors, with island, yellow floor, white benchtop and coffered.
Inspiration for a large country single-wall eat-in kitchen in Denver with a double-bowl sink, raised-panel cabinets, medium wood cabinets, quartzite benchtops, white splashback, ceramic splashback, stainless steel appliances, light hardwood floors, with island, yellow floor, white benchtop and coffered.
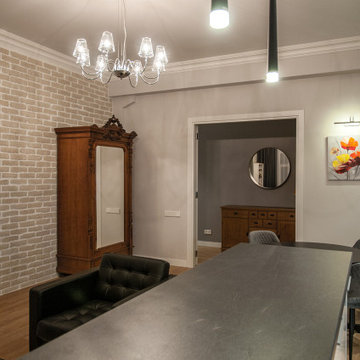
Дизайн проект квартиры на Невском проспекте.
Design ideas for a mid-sized contemporary single-wall open plan kitchen in Saint Petersburg with a single-bowl sink, flat-panel cabinets, grey cabinets, laminate benchtops, white splashback, subway tile splashback, black appliances, laminate floors, with island, yellow floor and grey benchtop.
Design ideas for a mid-sized contemporary single-wall open plan kitchen in Saint Petersburg with a single-bowl sink, flat-panel cabinets, grey cabinets, laminate benchtops, white splashback, subway tile splashback, black appliances, laminate floors, with island, yellow floor and grey benchtop.
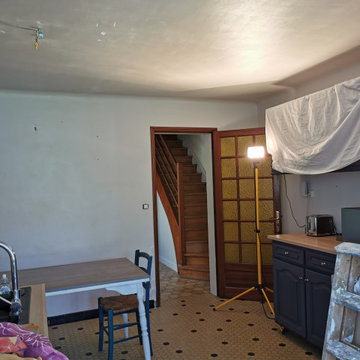
Maintenant la cuisine :
Ratissage complet des murs abîmés, 2 couches sur les murs avec une impression et reprise à l'enduit entre les couches.
Ratissage du plafond, 3 couches de peintures avec reprise à l'enduit entre les couches.
Voici les photos avant et après??
Single-wall Kitchen with Yellow Floor Design Ideas
5