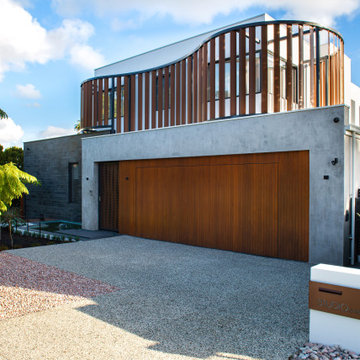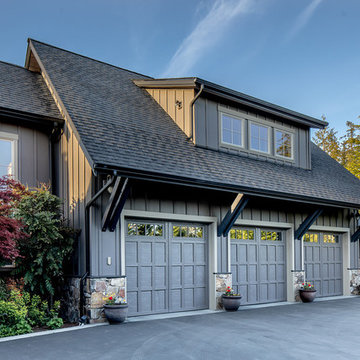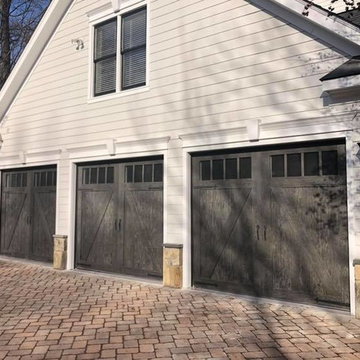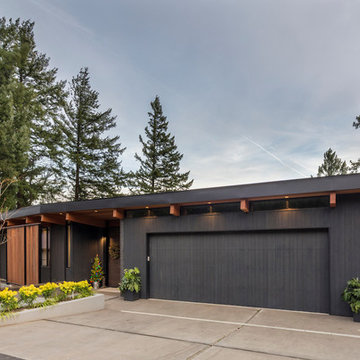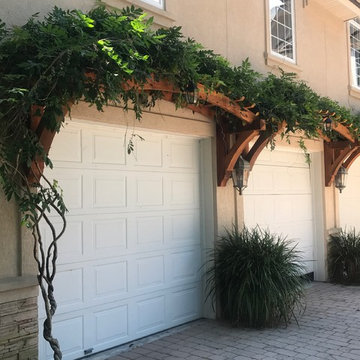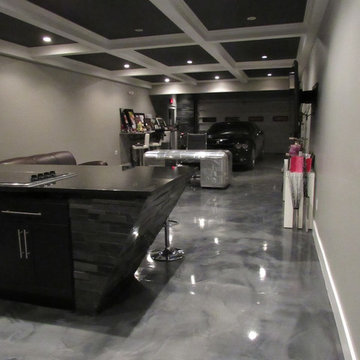Large and Small Garage Design Ideas
Refine by:
Budget
Sort by:Popular Today
1 - 20 of 11,306 photos
Item 1 of 3
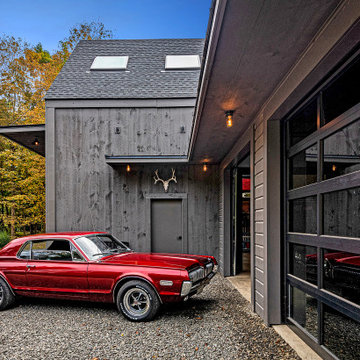
A new workshop and build space for a fellow creative!
Seeking a space to enable this set designer to work from home, this homeowner contacted us with an idea for a new workshop. On the must list were tall ceilings, lit naturally from the north, and space for all of those pet projects which never found a home. Looking to make a statement, the building’s exterior projects a modern farmhouse and rustic vibe in a charcoal black. On the interior, walls are finished with sturdy yet beautiful plywood sheets. Now there’s plenty of room for this fun and energetic guy to get to work (or play, depending on how you look at it)!
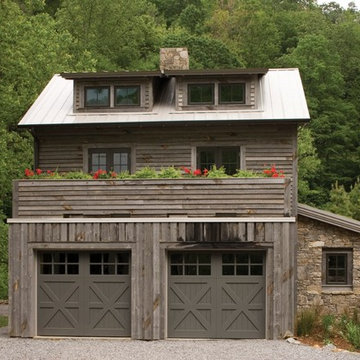
Clopay Reserve Collection custom Limited Edition Series insulated wood carriage house garage doors, Design 7 with SQ23 windows, as seen on the Southern Living Green Idea House. Grooved cedar doors custom painted by builder.
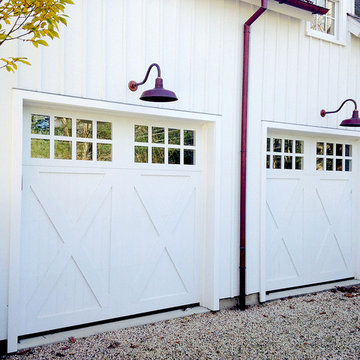
Custom wood garage doors, traditional Southampton country garage/guest house
Design ideas for a large traditional attached two-car garage in New York.
Design ideas for a large traditional attached two-car garage in New York.
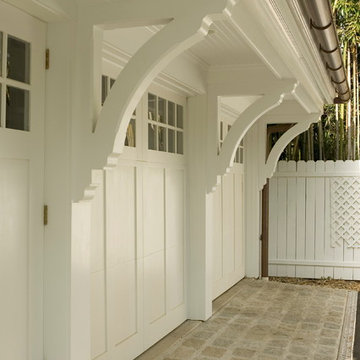
The support brackets are a custom designed Lasley Brahaney signature detail.
Inspiration for a large traditional three-car garage in Other.
Inspiration for a large traditional three-car garage in Other.
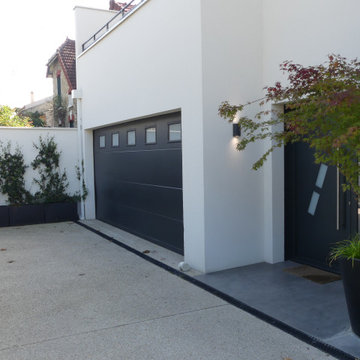
This is an example of a large contemporary attached garage in Paris.
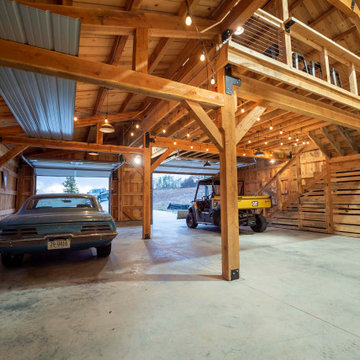
Post and beam two car garage with storage space and loft overhead
Design ideas for a large country detached two-car workshop.
Design ideas for a large country detached two-car workshop.
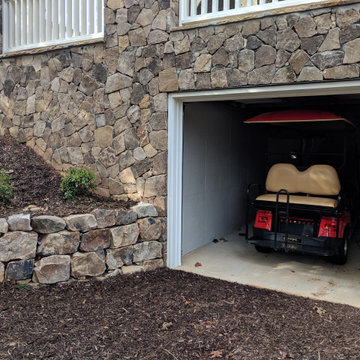
A one-of-a-kind golf cart storage structure was built beneath the right side of the porch and features a waterproof stucco interior and high-end automated garage door.
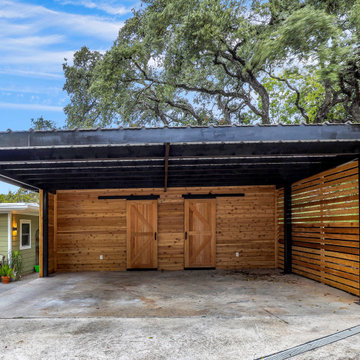
Modern Carport
Photo of a large contemporary detached two-car carport in Austin.
Photo of a large contemporary detached two-car carport in Austin.
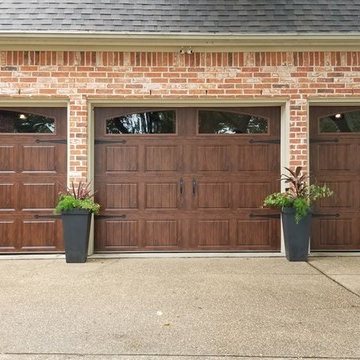
Did you know that there are online tools we use to help a homeowner visualize how their new garage door would look BEFORE installation? Yes there are! And these realistic design renderings are a great way for folks to be confident about choosing a replacement door, especially if they're thinking about a new color, style and material compared to their old door. So, be sure to ask your local pro about seeing the design options! Photo Credits: Pro-Lift Garage Doors Garland
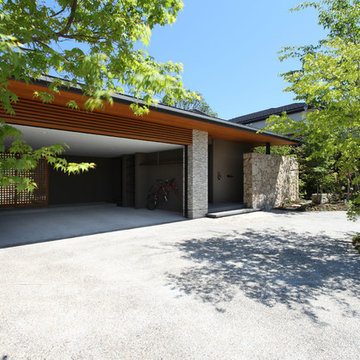
森と暮らす家 |Studio tanpopo-gumi
撮影|野口 兼史
This is an example of a large modern attached garage in Kobe.
This is an example of a large modern attached garage in Kobe.
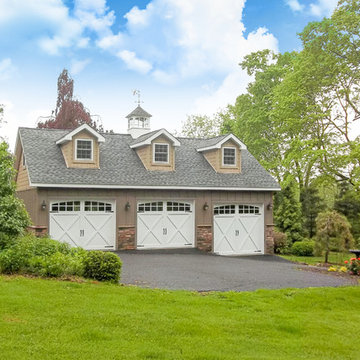
24' x 36' Shenandoah style three-car garage shown with 8'6" Walls & 10'6" Walls, 8/12 Pitch Roof, Board ‘n’ Batten Siding and Stone Veneer, two 9' x 7' and one 9' x 8' Garage Doors, and Dormer Windows.
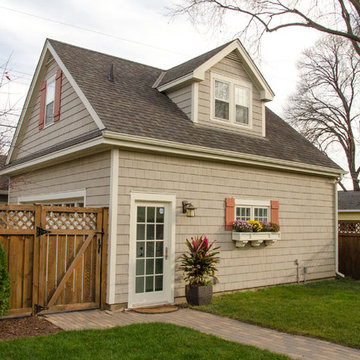
Guests are welcome to the apartment with a private entrance inside a fence.
This is an example of a small traditional detached two-car garage in Minneapolis.
This is an example of a small traditional detached two-car garage in Minneapolis.
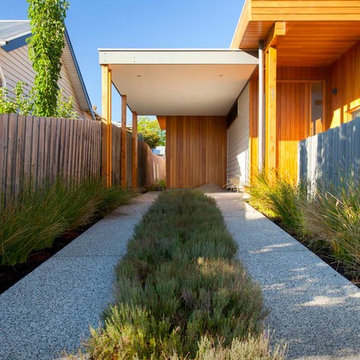
Front Driveway.
The driveway is bordered with an indigenous grass to the area Ficinia nodosa. The centre strip is planted out with thyme to give you sent as you drive over it.
It sits in of a contemporary concrete driveway made with a pale exposed aggregate. The cladding on the house is a fairly contemporary blonde Australian hardwood timber.
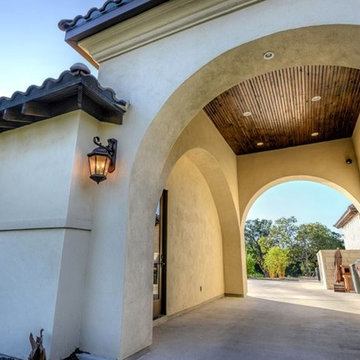
house designed by OSCAR E FLORES DESIGN STUDIO
in San Antonio, texas
Inspiration for a large mediterranean attached one-car porte cochere in Austin.
Inspiration for a large mediterranean attached one-car porte cochere in Austin.
Large and Small Garage Design Ideas
1
