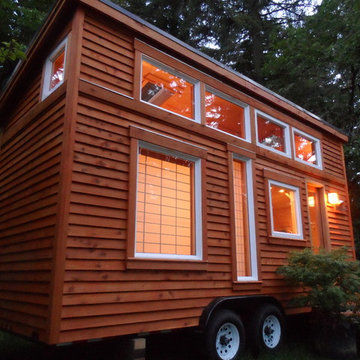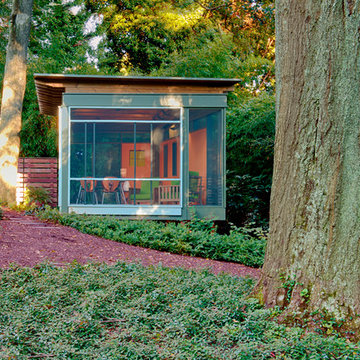Small Asian Exterior Design Ideas
Refine by:
Budget
Sort by:Popular Today
1 - 20 of 336 photos
Item 1 of 3
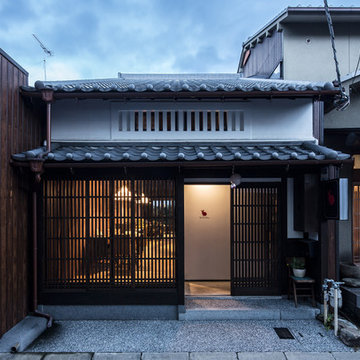
Photo by Yohei Sasakura
Inspiration for a small asian one-storey stucco white house exterior in Other with a gable roof and a tile roof.
Inspiration for a small asian one-storey stucco white house exterior in Other with a gable roof and a tile roof.
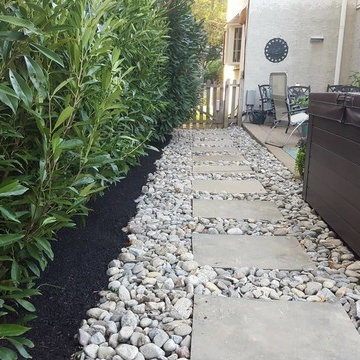
A sophisticated Asian-style backyard retreat. A functional and peaceful design which provides privacy and a new life to the home owners backyard.
This project was designed and installed by Patkin Landscaping Inc. of Wynnewood, PA
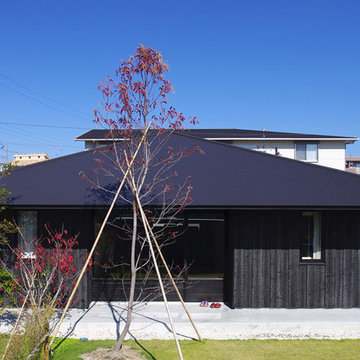
凛とした平屋
低く構えた軒の深い方形屋根。夏の陽射しは遮り、冬の陽射しは奥深く受け入れる。
This is an example of a small asian one-storey black exterior in Nagoya with wood siding and a hip roof.
This is an example of a small asian one-storey black exterior in Nagoya with wood siding and a hip roof.
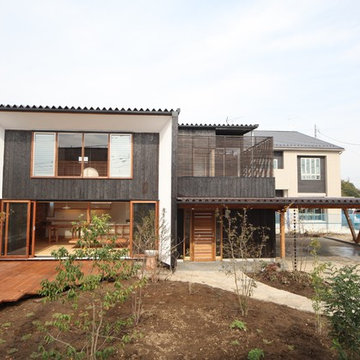
焼き杉と木製ルーバーの外観。
オープンの駐車場から雨にぬれずに、
玄関へ行く事が出来ます。
外構工事も 弊社設計施工。
Inspiration for a small asian two-storey black house exterior in Other with wood siding, a shed roof and a metal roof.
Inspiration for a small asian two-storey black house exterior in Other with wood siding, a shed roof and a metal roof.
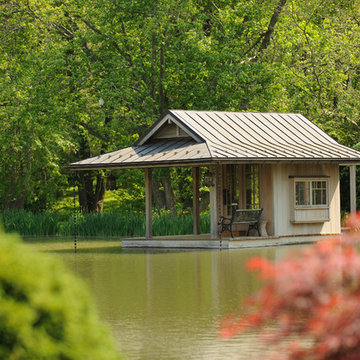
Inspiration for a small asian one-storey beige house exterior in Baltimore with wood siding, a shed roof and a metal roof.
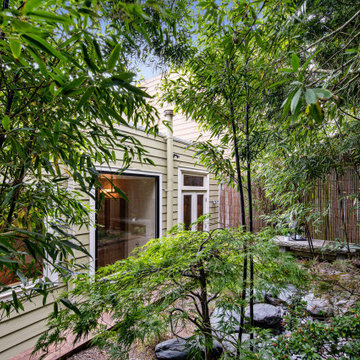
The design of this remodel of a small two-level residence in Noe Valley reflects the owner's passion for Japanese architecture. Having decided to completely gut the interior partitions, we devised a better-arranged floor plan with traditional Japanese features, including a sunken floor pit for dining and a vocabulary of natural wood trim and casework. Vertical grain Douglas Fir takes the place of Hinoki wood traditionally used in Japan. Natural wood flooring, soft green granite and green glass backsplashes in the kitchen further develop the desired Zen aesthetic. A wall to wall window above the sunken bath/shower creates a connection to the outdoors. Privacy is provided through the use of switchable glass, which goes from opaque to clear with a flick of a switch. We used in-floor heating to eliminate the noise associated with forced-air systems.
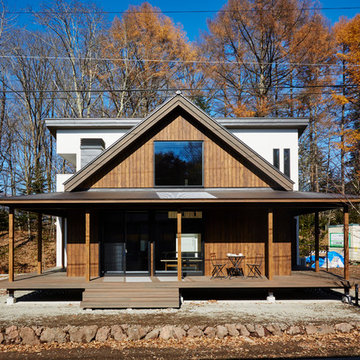
軽井沢の週末住宅
photos by Katsumi Simada
Photo of a small asian two-storey brown house exterior in Other with wood siding, a gable roof and a metal roof.
Photo of a small asian two-storey brown house exterior in Other with wood siding, a gable roof and a metal roof.
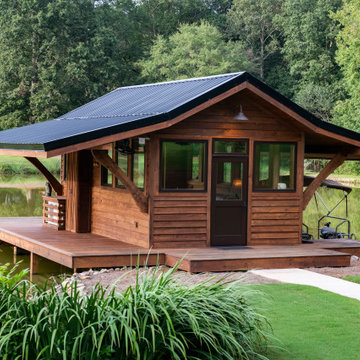
R&R Build and Design, Carrollton, Georgia, 2021 Regional CotY Award Winner Residential Detached Structure
Design ideas for a small asian one-storey exterior in Atlanta with wood siding, a gable roof, a metal roof, a black roof and clapboard siding.
Design ideas for a small asian one-storey exterior in Atlanta with wood siding, a gable roof, a metal roof, a black roof and clapboard siding.
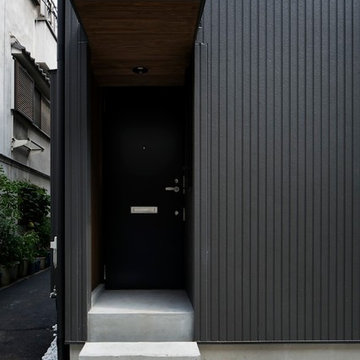
藤本高志建築設計事務所 写真家:冨田英次
Small asian two-storey black apartment exterior in Osaka with concrete fiberboard siding, a gable roof and a tile roof.
Small asian two-storey black apartment exterior in Osaka with concrete fiberboard siding, a gable roof and a tile roof.
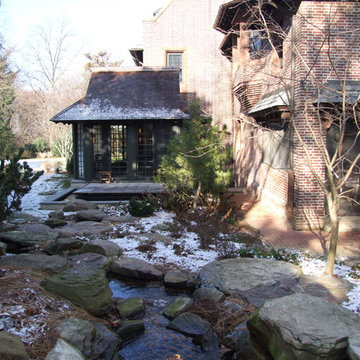
This is an example of a small asian one-storey brown exterior in Philadelphia with wood siding.
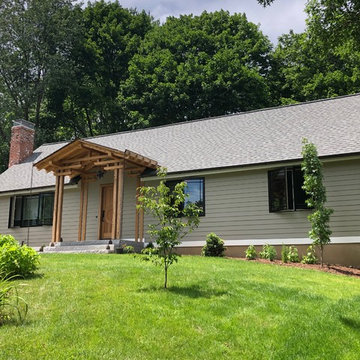
Design ideas for a small asian one-storey green house exterior in New York with concrete fiberboard siding, a gable roof and a shingle roof.
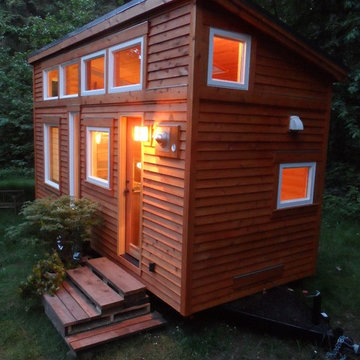
Inspiration for a small asian one-storey brown exterior in Portland with wood siding and a shed roof.
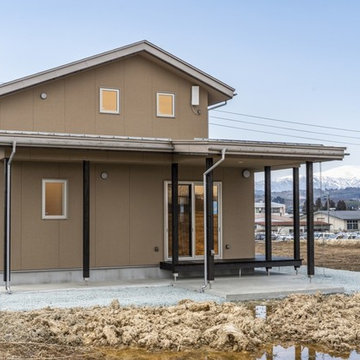
どこか懐かしく、どこか新しい
和の雰囲気が素敵な外観にしたい。
窓から眺める景色に癒やされるライフスタイル。
暮らしの中で光や風を取り入れ、心地よく通り抜ける。
住まう家族のための、たったひとつの動線計画。
そこに暮らす家族のための、世界にたったひとつ、住まいが誕生しました。
Small asian two-storey brown house exterior in Other with a gable roof and a metal roof.
Small asian two-storey brown house exterior in Other with a gable roof and a metal roof.
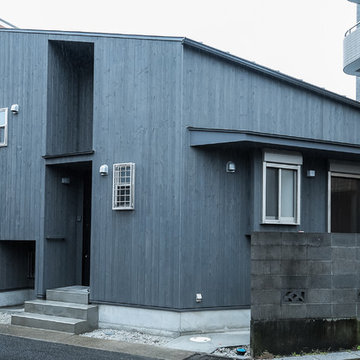
杉板張りの外壁の家
Design ideas for a small asian two-storey black house exterior in Other with wood siding, a shed roof and a metal roof.
Design ideas for a small asian two-storey black house exterior in Other with wood siding, a shed roof and a metal roof.
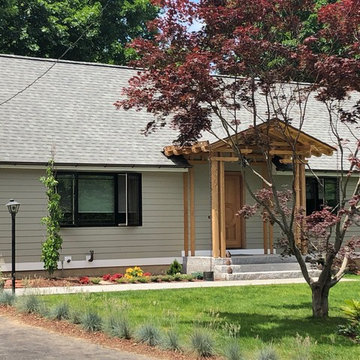
Photo of a small asian one-storey green house exterior in New York with concrete fiberboard siding, a gable roof and a shingle roof.
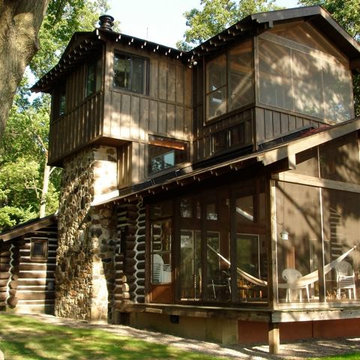
Photo showing lakeside view of original log cottage and master suite addition. Note smaller scale replica of original screen porch.
dla+a
Small asian two-storey brown exterior in New York with wood siding.
Small asian two-storey brown exterior in New York with wood siding.
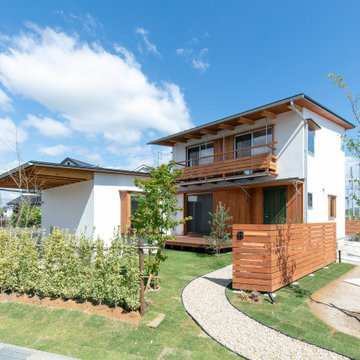
This is an example of a small asian two-storey stucco white house exterior in Other with a shed roof.
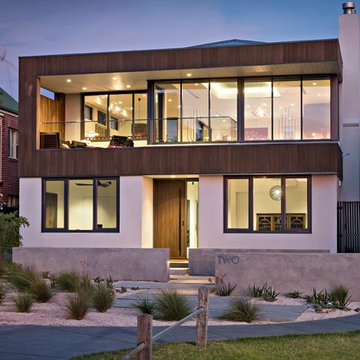
Design ideas for a small asian two-storey white exterior in Melbourne with wood siding, a flat roof and a metal roof.
Small Asian Exterior Design Ideas
1
