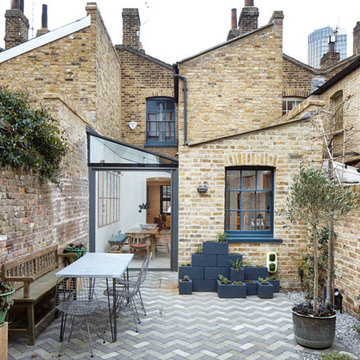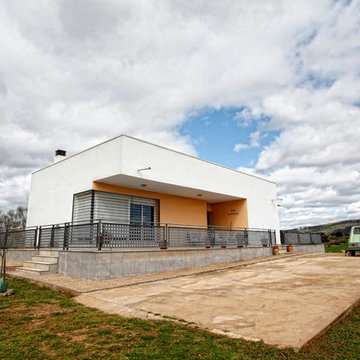Small Transitional Exterior Design Ideas
Refine by:
Budget
Sort by:Popular Today
1 - 20 of 1,079 photos
Item 1 of 3
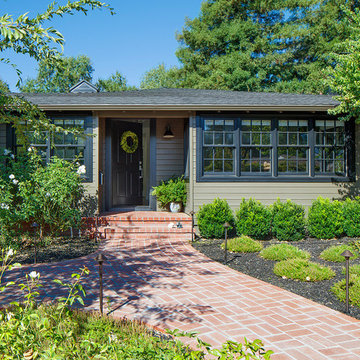
Design ideas for a small transitional one-storey brown exterior in San Francisco with wood siding.
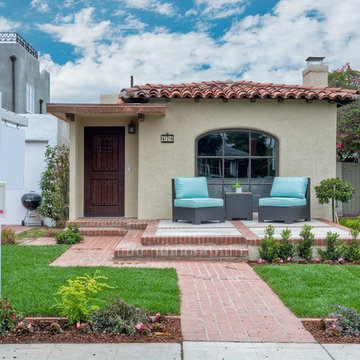
Ken M
Inspiration for a small transitional one-storey stucco beige exterior in San Diego.
Inspiration for a small transitional one-storey stucco beige exterior in San Diego.
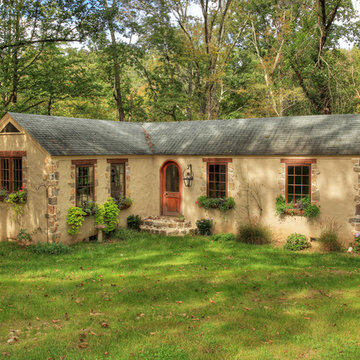
Amazing Cottage Rental
1 Bedroom 1 1/2 bath
Complete Renovation in 2013
Design ideas for a small transitional one-storey stucco beige exterior in New York.
Design ideas for a small transitional one-storey stucco beige exterior in New York.
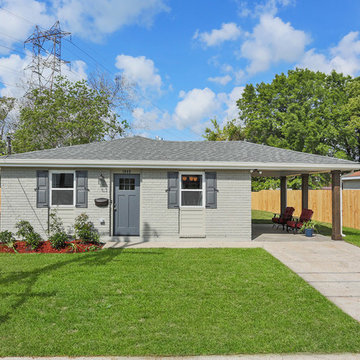
Inspiration for a small transitional one-storey brick grey house exterior in New Orleans with a hip roof and a shingle roof.
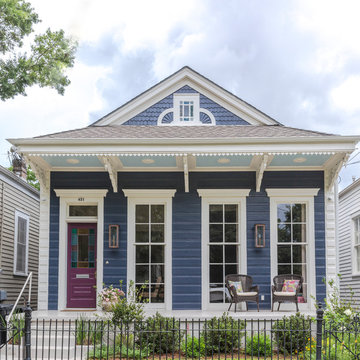
This is an example of a small transitional one-storey blue house exterior in New Orleans with wood siding, a gambrel roof and a shingle roof.
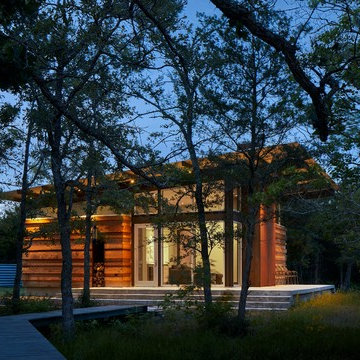
Guest house as approached from bridge over the pond marsh that connects back to the main house. Large porch overlooking the big pond with a small living room ringed by bedroom spaces.
Photo by Dror Baldinger, AIA
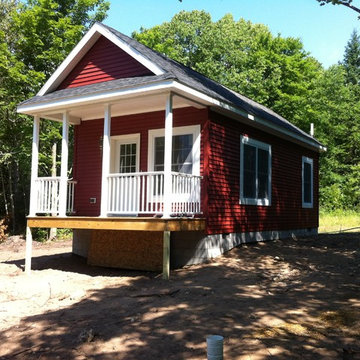
This tiny home is sure to impress as it is so cute from top to bottom! We love the tiny home purpose and were so excited to build one.
Small transitional one-storey red exterior in Detroit with vinyl siding.
Small transitional one-storey red exterior in Detroit with vinyl siding.

In the quite streets of southern Studio city a new, cozy and sub bathed bungalow was designed and built by us.
The white stucco with the blue entrance doors (blue will be a color that resonated throughout the project) work well with the modern sconce lights.
Inside you will find larger than normal kitchen for an ADU due to the smart L-shape design with extra compact appliances.
The roof is vaulted hip roof (4 different slopes rising to the center) with a nice decorative white beam cutting through the space.
The bathroom boasts a large shower and a compact vanity unit.
Everything that a guest or a renter will need in a simple yet well designed and decorated garage conversion.
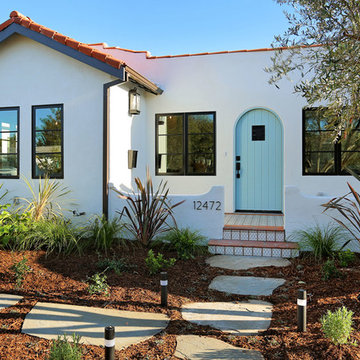
Photo of a small transitional one-storey stucco white house exterior in Los Angeles with a gable roof and a tile roof.
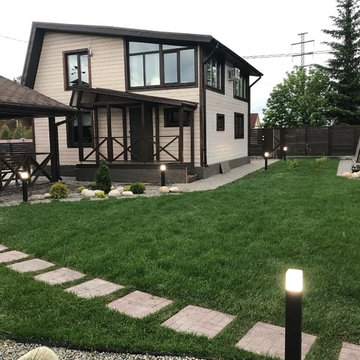
Design ideas for a small transitional two-storey beige house exterior in Novosibirsk with wood siding, a shed roof and a shingle roof.
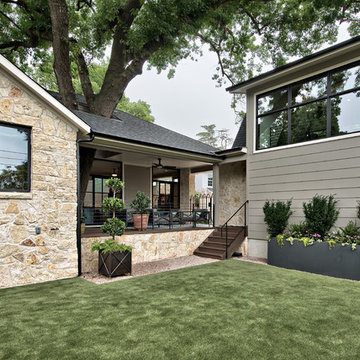
C. L. Fry Photo
Photo of a small transitional two-storey beige house exterior in Austin with mixed siding, a gable roof and a shingle roof.
Photo of a small transitional two-storey beige house exterior in Austin with mixed siding, a gable roof and a shingle roof.
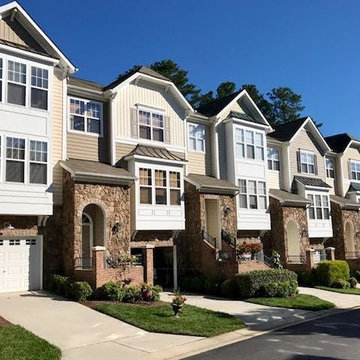
Small transitional two-storey beige townhouse exterior in Raleigh with mixed siding, a clipped gable roof and a shingle roof.
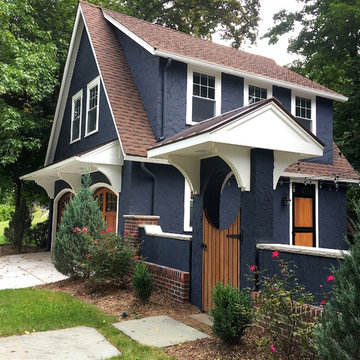
this 1920s carriage house was substantially rebuilt and linked to the main residence via new garden gate and private courtyard. Care was taken in matching brick and stucco detailing.

The pool and ADU are the focal points of this backyard oasis.
Design ideas for a small transitional one-storey stucco brown house exterior in San Francisco with a gable roof, a mixed roof and a brown roof.
Design ideas for a small transitional one-storey stucco brown house exterior in San Francisco with a gable roof, a mixed roof and a brown roof.

In the quite streets of southern Studio city a new, cozy and sub bathed bungalow was designed and built by us.
The white stucco with the blue entrance doors (blue will be a color that resonated throughout the project) work well with the modern sconce lights.
Inside you will find larger than normal kitchen for an ADU due to the smart L-shape design with extra compact appliances.
The roof is vaulted hip roof (4 different slopes rising to the center) with a nice decorative white beam cutting through the space.
The bathroom boasts a large shower and a compact vanity unit.
Everything that a guest or a renter will need in a simple yet well designed and decorated garage conversion.
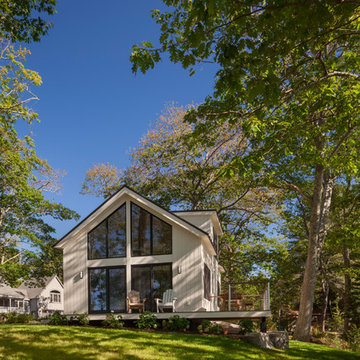
Facing to the South the gable end contains a 2 story wall of glass that brings in light for the entire home. The windows and doors on this house are Marvin Integrity Wood-Ultrex units with a ebony exterior. The shed dormer provides additional space in the loft at the rear of the house. The siding used on this house is a poly-fly ash material manufactured by Boral. For the vertical siding a channel groove pattern was chosen. The decking is a composite product from Fiberon with a cable rail system at one end. All the products on the exterior were chosen in part because of their low maintenance qualities.
Photo by Anthony Crisafulli Photography
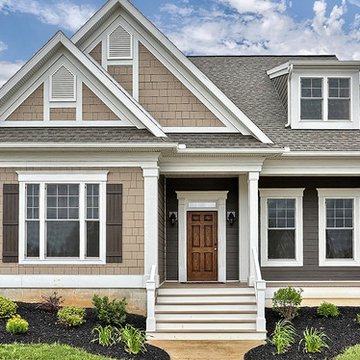
This charming 1-story home offers an floor plan, inviting front porch with decorative posts, a 2-car rear-entry garage with mudroom, and a convenient flex space room with an elegant coffered ceiling at the front of the home. With lofty 10' ceilings throughout, attractive hardwood flooring in the Foyer, Living Room, Kitchen, and Dining Room, and plenty of windows for natural lighting, this home has an elegant and spacious feel. The large Living Room includes a cozy gas fireplace with stone surround, flanked by windows, and is open to the Dining Room and Kitchen. The open Kitchen includes Cambria quartz counter tops with tile backsplash, a large raised breakfast bar open to the Dining Room and Living Room, stainless steel appliances, and a pantry. The adjacent Dining Room provides sliding glass door access to the patio. Tucked away in the back corner of the home, the Owner’s Suite with painted truncated ceiling includes an oversized closet and a private bathroom with a 5' tile shower, cultured marble double vanity top, and Dura Ceramic flooring. Above the Living Room is a convenient unfinished storage area, accessible by stairs

This project started as a cramped cape with little character and extreme water damage, but over the course of several months, it was transformed into a striking modern home with all the bells and whistles. Being just a short walk from Mackworth Island, the homeowner wanted to capitalize on the excellent location, so everything on the exterior and interior was replaced and upgraded. Walls were torn down on the first floor to make the kitchen, dining, and living areas more open to one another. A large dormer was added to the entire back of the house to increase the ceiling height in both bedrooms and create a more functional space. The completed home marries great function and design with efficiency and adds a little boldness to the neighborhood. Design by Tyler Karu Design + Interiors. Photography by Erin Little.
Small Transitional Exterior Design Ideas
1
