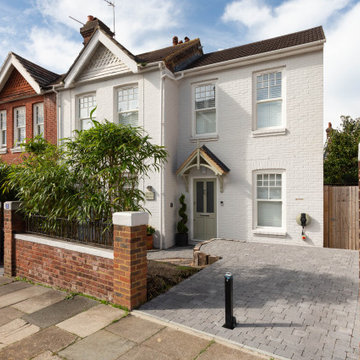Small Victorian Exterior Design Ideas
Refine by:
Budget
Sort by:Popular Today
1 - 20 of 182 photos
Item 1 of 3
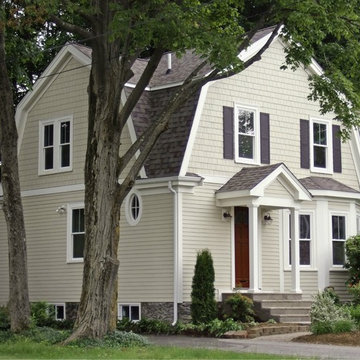
An updated look for the new porch
Small traditional two-storey beige exterior in Boston with concrete fiberboard siding and a gambrel roof.
Small traditional two-storey beige exterior in Boston with concrete fiberboard siding and a gambrel roof.
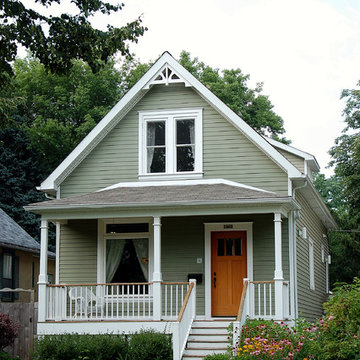
photo credit: Zoe Boyer
Small traditional two-storey green exterior in Chicago with a gable roof.
Small traditional two-storey green exterior in Chicago with a gable roof.
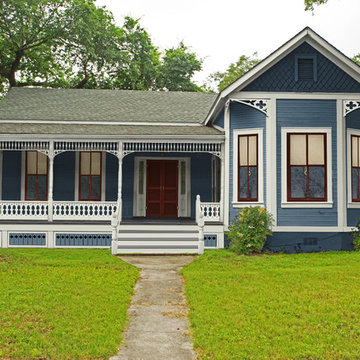
Here is that same home. All new features are in proportion to the architecture and correct for the period and style of the home. Bay windows replaced with original style to match others. Water table trim added, spandrels, brackets and a period porch skirt.
Other color combinations that work with this house.

Before and After: 6 Weeks Cosmetic Renovation On A Budget
Cosmetic renovation of an old 1960's house in Launceston Tasmania. Alenka and her husband builder renovated this house on a very tight budget without the help of any other tradesman. It was a warn-down older house with closed layout kitchen and no real character. With the right colour choices, smart decoration and 6 weeks of hard work, they brought the house back to life, restoring its old charm. The house was sold in 2018 for a record street price.
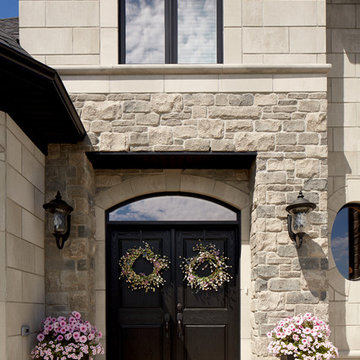
Gorgeous Victorian style home featuring an exterior combination of brick and stone. Displayed is “Tumbled Vintage – Mystic Grey” brick and Arriscraft “
Silverado Fresco, Birchbark Renaissance®, and ARRIS-cast Accessories.
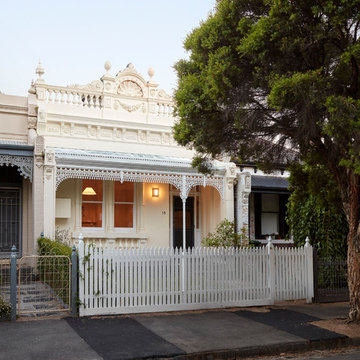
The original facade has been restored and gives nothing away to the modern changes that are within.
Image by: Jack Lovel Photography
Builders: DIMPAT Construction
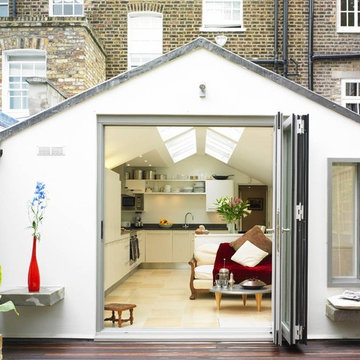
This is an example of a small traditional exterior in London.
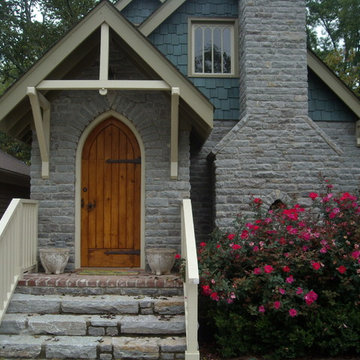
A salvage Gothic arch door was essential.
This is an example of a small traditional one-storey grey exterior in Nashville with mixed siding and a gable roof.
This is an example of a small traditional one-storey grey exterior in Nashville with mixed siding and a gable roof.
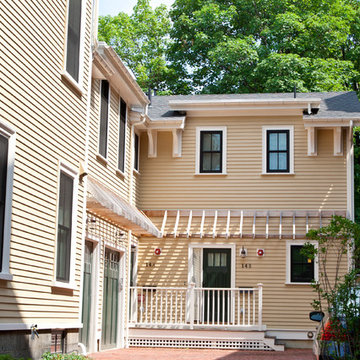
Peter Quinn Architects LLC
Photographs by Paula NIstal
This is an example of a small traditional two-storey yellow exterior in Boston with mixed siding.
This is an example of a small traditional two-storey yellow exterior in Boston with mixed siding.
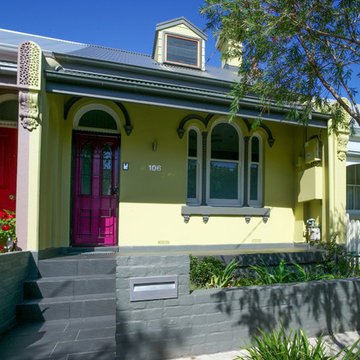
New dormer window added in heritage conservation area. Not sure the colours strictly complying with colours heritage colour controls.
This is the house of one of our preferred builders Zenya Adderly from Henarise who we have been working with for over 13 years. Always a great compliment when w builder choose you to design their house because they have many architects they can go to.
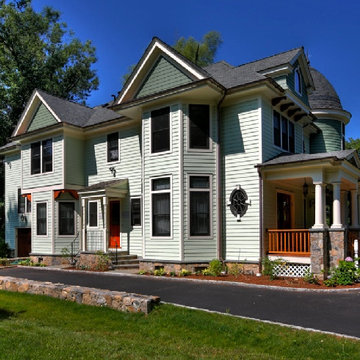
Photo by Olson Photographic, LLC
Photo of a small traditional two-storey green exterior in New York with wood siding and a gable roof.
Photo of a small traditional two-storey green exterior in New York with wood siding and a gable roof.
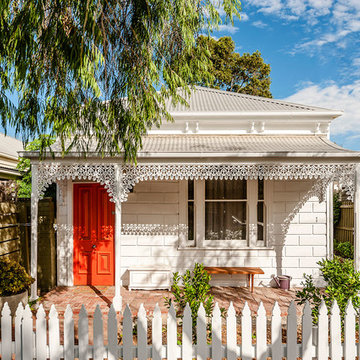
© Itsuka Studio
Design ideas for a small traditional one-storey brick white exterior in Melbourne with a hip roof.
Design ideas for a small traditional one-storey brick white exterior in Melbourne with a hip roof.
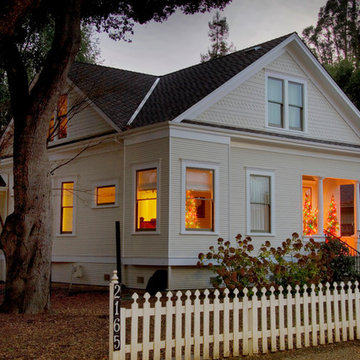
Design ideas for a small traditional two-storey beige house exterior in San Francisco with wood siding, a hip roof and a shingle roof.
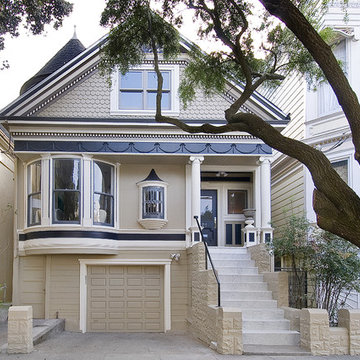
Street facing front Façade
Photo by: John D Hayes of OpenHomes Photography
Design ideas for a small traditional two-storey exterior in San Francisco.
Design ideas for a small traditional two-storey exterior in San Francisco.
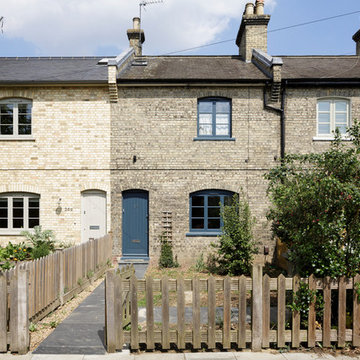
Adam Scott Images
Design ideas for a small traditional two-storey brick exterior in London.
Design ideas for a small traditional two-storey brick exterior in London.

Inspiration for a small traditional three-storey exterior in Charlotte with wood siding.
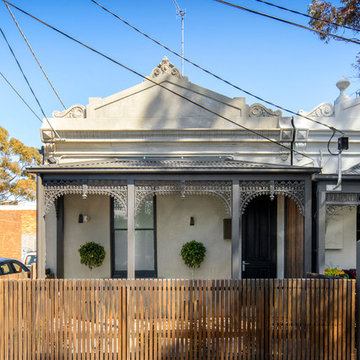
Tim Shaw - Impress Photography
Small traditional two-storey grey exterior in Melbourne with wood siding and a flat roof.
Small traditional two-storey grey exterior in Melbourne with wood siding and a flat roof.
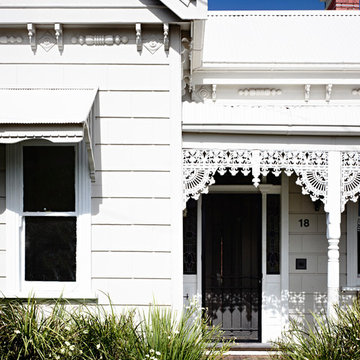
Photographer: Derek Swalwell
Design ideas for a small traditional one-storey white exterior in Melbourne with wood siding and a gable roof.
Design ideas for a small traditional one-storey white exterior in Melbourne with wood siding and a gable roof.
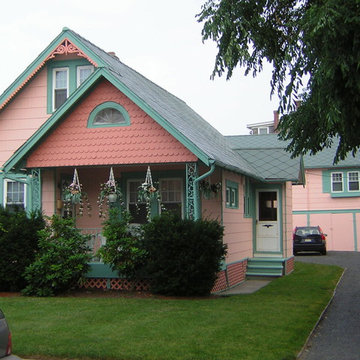
Adorable pink and green Victorian cottage repainted in the same color scheme - project in Cape May, NJ. More at AkPaintingAndPowerwashing.com
Design ideas for a small traditional two-storey pink exterior in Philadelphia with mixed siding and a gable roof.
Design ideas for a small traditional two-storey pink exterior in Philadelphia with mixed siding and a gable roof.
Small Victorian Exterior Design Ideas
1
