Small Basement Design Ideas with Beige Floor
Refine by:
Budget
Sort by:Popular Today
81 - 100 of 189 photos
Item 1 of 3
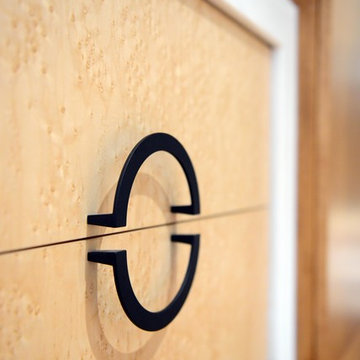
Robb Siverson Photography
Inspiration for a small midcentury look-out basement in Other with beige walls, medium hardwood floors, a standard fireplace, a stone fireplace surround and beige floor.
Inspiration for a small midcentury look-out basement in Other with beige walls, medium hardwood floors, a standard fireplace, a stone fireplace surround and beige floor.
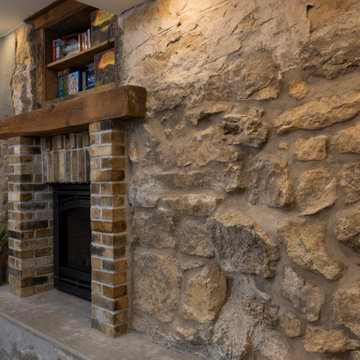
The feature wall in this basement was part of the original structure of this house. The fireplace brick surround was built from the original chimney bricks.
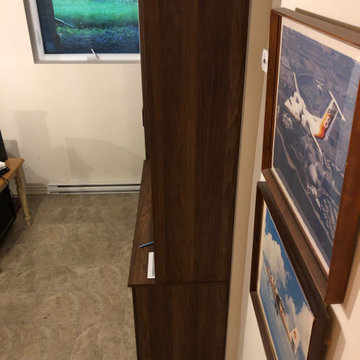
This is an example of a small arts and crafts basement in Montreal with beige walls, ceramic floors and beige floor.
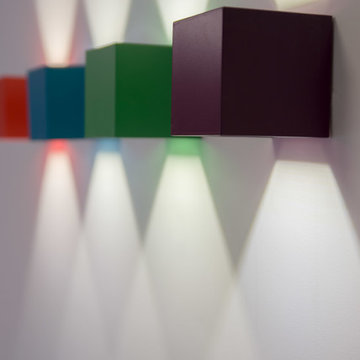
Dalia Gottlieb
Photo of a small modern basement in Other with porcelain floors and beige floor.
Photo of a small modern basement in Other with porcelain floors and beige floor.
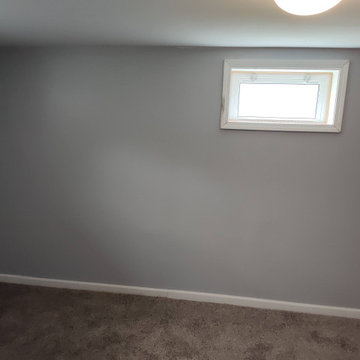
You would never know this wall was just built while the adjacent wall (left) was existing.
Inspiration for a small traditional look-out basement in Louisville with grey walls, carpet and beige floor.
Inspiration for a small traditional look-out basement in Louisville with grey walls, carpet and beige floor.
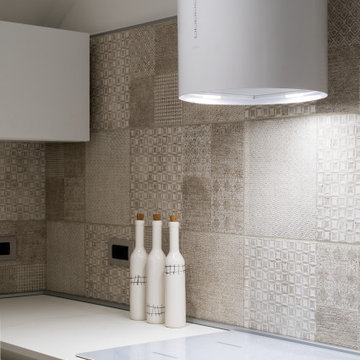
Progetto di ristrutturazione di una tavernetta con accesso ad un giardinetto esterno. Sulla sinistra del prospetto che confina con l'esterno è stato installato un camino rivestito in cartongesso. Sulla destra invece, un mobile su misura con ante tinta unita color kashmere, stesso colore utilizzato per la finitura del cartongesso utilizzato per il rivestimento del camino. Il tutto viene incorniciato da un portale bianco in resina che funge in alto da veletta utile a portare l'illuminazione e per alloggiare il binario della tenda, in basso una panca che funge anche da gradone per accedere all'esterno. Sul prospetto opposto, nel sotto scala, è stata installata una cucina su misura con ante bianco frassianto. Al centro della stanza il tavolo da pranzo in cristallo bianco opaco e il divano affiancato ad una parete rivestita in carta da parati.
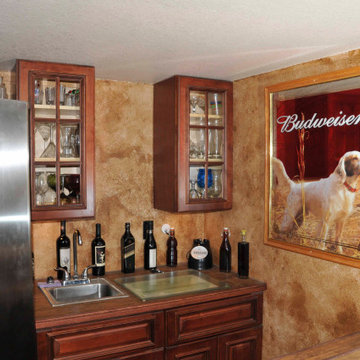
Old English Pub used for small family personal entertainment
Inspiration for a small fully buried basement in Other with multi-coloured walls, carpet, beige floor, recessed and decorative wall panelling.
Inspiration for a small fully buried basement in Other with multi-coloured walls, carpet, beige floor, recessed and decorative wall panelling.
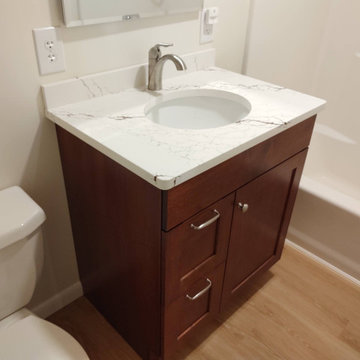
Photo of a small transitional walk-out basement in New York with beige walls, laminate floors, no fireplace and beige floor.
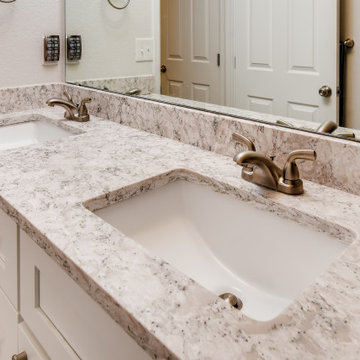
Traditional basement finish with a guest bedroom and bathroom.
Inspiration for a small transitional look-out basement in Denver with beige walls, carpet and beige floor.
Inspiration for a small transitional look-out basement in Denver with beige walls, carpet and beige floor.
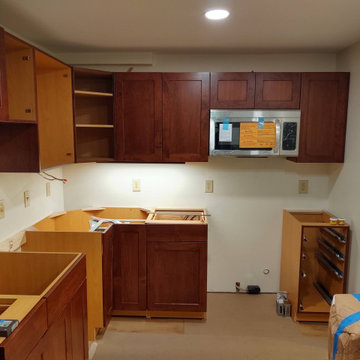
Small transitional walk-out basement in New York with beige walls, laminate floors, no fireplace and beige floor.
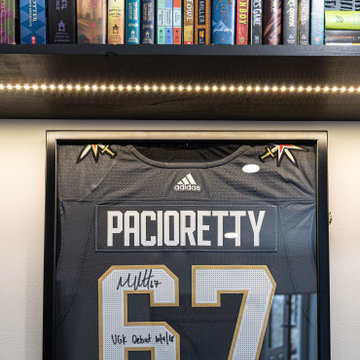
A shared rec room for a book lover and a sports fan.
This is an example of a small contemporary walk-out basement in Detroit with white walls, carpet, no fireplace and beige floor.
This is an example of a small contemporary walk-out basement in Detroit with white walls, carpet, no fireplace and beige floor.
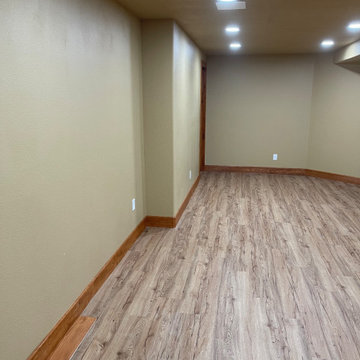
Design ideas for a small fully buried basement in Seattle with a game room, beige walls, laminate floors, no fireplace and beige floor.
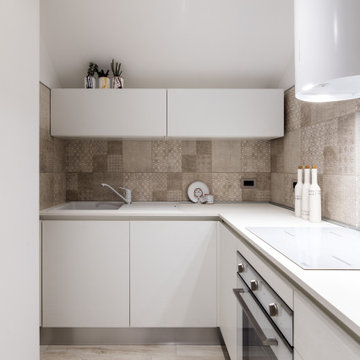
Progetto di ristrutturazione di una tavernetta con accesso ad un giardinetto esterno. Sulla sinistra del prospetto che confina con l'esterno è stato installato un camino rivestito in cartongesso. Sulla destra invece, un mobile su misura con ante tinta unita color kashmere, stesso colore utilizzato per la finitura del cartongesso utilizzato per il rivestimento del camino. Il tutto viene incorniciato da un portale bianco in resina che funge in alto da veletta utile a portare l'illuminazione e per alloggiare il binario della tenda, in basso una panca che funge anche da gradone per accedere all'esterno. Sul prospetto opposto, nel sotto scala, è stata installata una cucina su misura con ante bianco frassianto. Al centro della stanza il tavolo da pranzo in cristallo bianco opaco e il divano affiancato ad una parete rivestita in carta da parati.
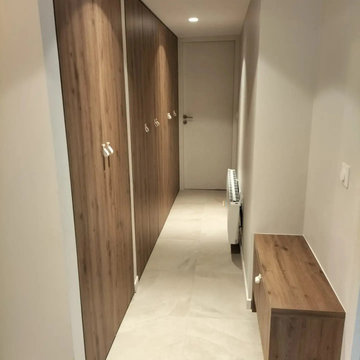
Photo of a small modern basement in Other with beige walls, ceramic floors and beige floor.
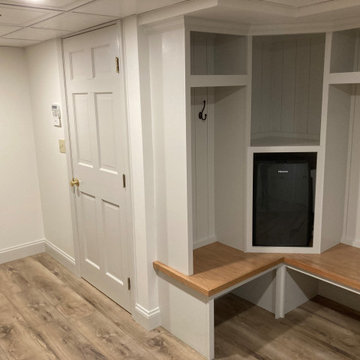
We designed and built these custom built ins cubbies for the family to hang their coats and unload when they come in from the garage. We finished the raw basement space with custom closet doors and click and lock vinyl floors. What a great use of the space.
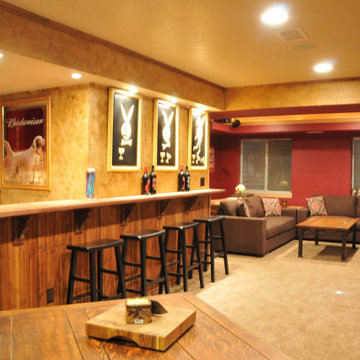
Old English Pub used for small family personal entertainment
This is an example of a small fully buried basement in Denver with carpet, beige floor, recessed and decorative wall panelling.
This is an example of a small fully buried basement in Denver with carpet, beige floor, recessed and decorative wall panelling.
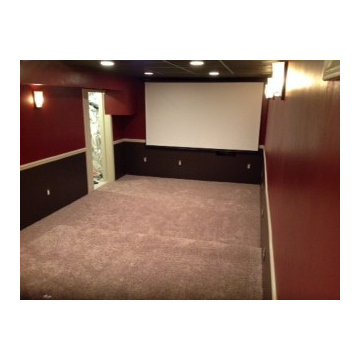
This was taken by the DIY family who did a fabulous job on their basement remodel.
Inspiration for a small transitional fully buried basement in Newark with red walls, carpet and beige floor.
Inspiration for a small transitional fully buried basement in Newark with red walls, carpet and beige floor.
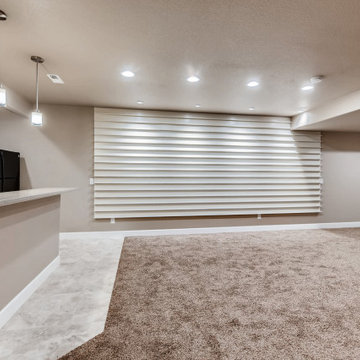
Custom shelving for a Band Aid Box collection
Design ideas for a small transitional fully buried basement in Denver with beige walls, carpet and beige floor.
Design ideas for a small transitional fully buried basement in Denver with beige walls, carpet and beige floor.
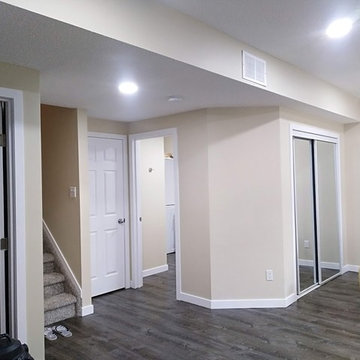
Complete Basement open space with washroom
Photo of a small contemporary basement in Edmonton with vinyl floors and beige floor.
Photo of a small contemporary basement in Edmonton with vinyl floors and beige floor.
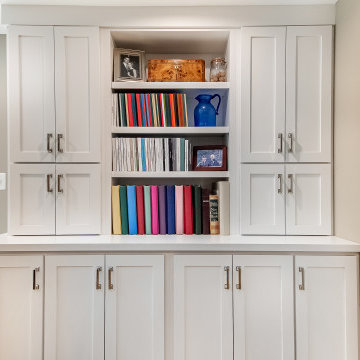
This family-friendly living space features custom cabinets that offers enough storage and shelving to display books and any of your favorite items.
Photo of a small transitional walk-out basement in DC Metro with a home bar, beige walls, vinyl floors, a hanging fireplace, a tile fireplace surround and beige floor.
Photo of a small transitional walk-out basement in DC Metro with a home bar, beige walls, vinyl floors, a hanging fireplace, a tile fireplace surround and beige floor.
Small Basement Design Ideas with Beige Floor
5