Small Basement Design Ideas with Beige Walls
Refine by:
Budget
Sort by:Popular Today
1 - 20 of 309 photos
Item 1 of 3
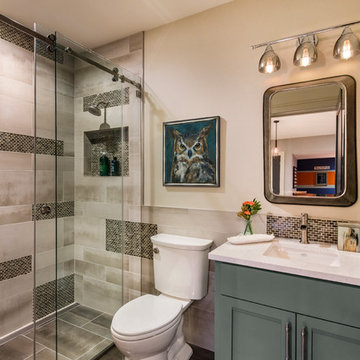
Design ideas for a small transitional basement in Portland with beige walls, porcelain floors and grey floor.
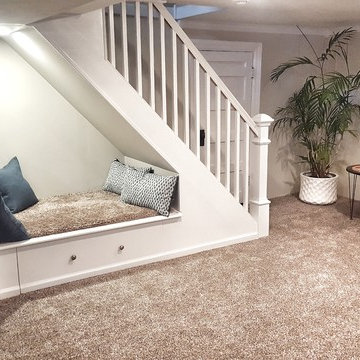
Area under the stairway was finished providing sitting / reading area for children with built-in drawer for toys. Post was framed out. Stairway post, handrail, and balusters are removable to allow furniture to be moved up/down the stairway.
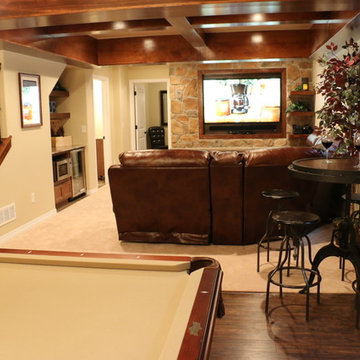
HOM Solutions,Inc.
Design ideas for a small country fully buried basement in Denver with beige walls, dark hardwood floors and no fireplace.
Design ideas for a small country fully buried basement in Denver with beige walls, dark hardwood floors and no fireplace.
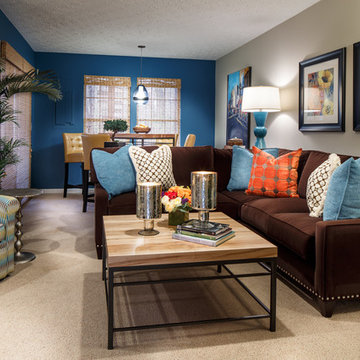
This is the lower level of lovely town house in Northern Virginia. The client and her teenage daughter wanted a place to hang out, watch TV, play games, use a laptop and do homework. Our goal was to allocate space for each request while not overwhelming the whole room. We achieved this by keeping the lines and color palette simple, but certainly not boring. The dramatic deep blue accent walls acts as a backdrop to the furnishings and draws the eye to the far reaches of the long room. The high table and 4 leather barstools are perfect for dining, games or working on a laptop. The sectional is a soft and comfy place to land after a long day.
David Keith Photography
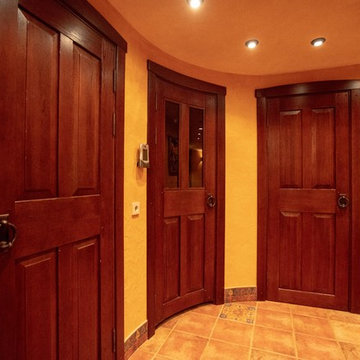
Юлия Быкова
Photo of a small traditional fully buried basement in Saint Petersburg with beige walls, porcelain floors and beige floor.
Photo of a small traditional fully buried basement in Saint Petersburg with beige walls, porcelain floors and beige floor.
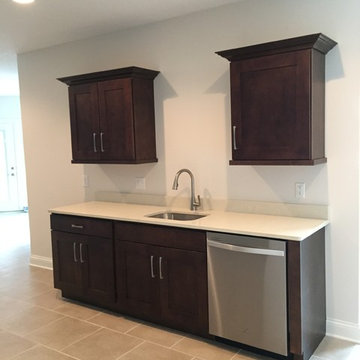
This new construction Basement Bar was designed in Starmark's Maple Milan finished in Mocha. The cabinet hardware is Berenson's Aspire collection finished in Brushed Nickel.
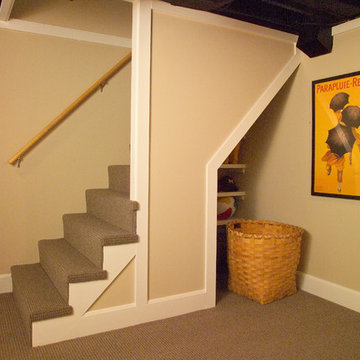
Basement in 4 square house.
Photos by Fred Sons
This is an example of a small arts and crafts look-out basement in Detroit with beige walls and carpet.
This is an example of a small arts and crafts look-out basement in Detroit with beige walls and carpet.
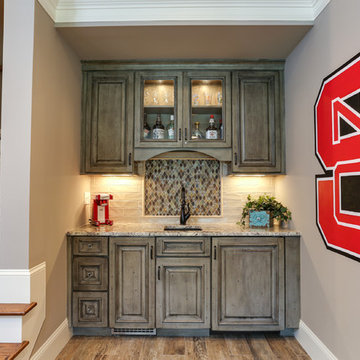
What started as a crawl space grew into an incredible living space! As a professional home organizer the homeowner, Justine Woodworth, is accustomed to looking through the chaos and seeing something amazing. Fortunately she was able to team up with a builder that could see it too. What was created is a space that feels like it was always part of the house.
The new wet bar is equipped with a beverage fridge, ice maker, and locked liquor storage. The full bath offers a place to shower off when coming in from the pool and we installed a matching hutch in the rec room to house games and sound equipment.
Photography by Tad Davis Photography
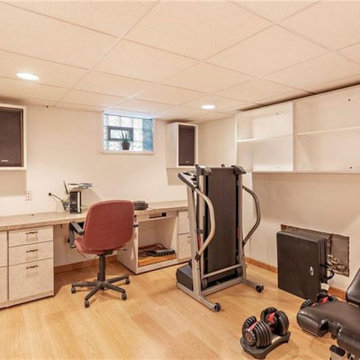
Basement remodel with drop ceiling and luxury vinyl flooring
Inspiration for a small transitional look-out basement in Other with beige walls, vinyl floors, no fireplace and brown floor.
Inspiration for a small transitional look-out basement in Other with beige walls, vinyl floors, no fireplace and brown floor.
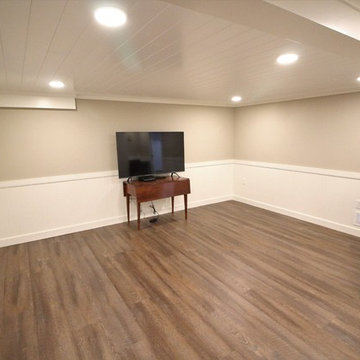
Small traditional fully buried basement in Other with beige walls, cork floors, no fireplace and brown floor.
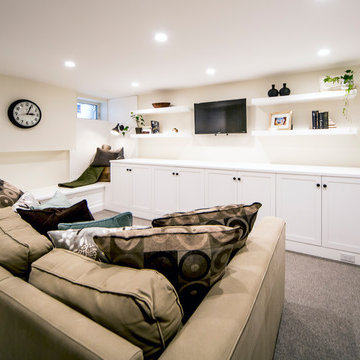
This bathroom was a must for the homeowners of this 100 year old home. Having only 1 bathroom in the entire home and a growing family, things were getting a little tight.
This bathroom was part of a basement renovation which ended up giving the homeowners 14” worth of extra headroom. The concrete slab is sitting on 2” of XPS. This keeps the heat from the heated floor in the bathroom instead of heating the ground and it’s covered with hand painted cement tiles. Sleek wall tiles keep everything clean looking and the niche gives you the storage you need in the shower.
Custom cabinetry was fabricated and the cabinet in the wall beside the tub has a removal back in order to access the sewage pump under the stairs if ever needed. The main trunk for the high efficiency furnace also had to run over the bathtub which lead to more creative thinking. A custom box was created inside the duct work in order to allow room for an LED potlight.
The seat to the toilet has a built in child seat for all the little ones who use this bathroom, the baseboard is a custom 3 piece baseboard to match the existing and the door knob was sourced to keep the classic transitional look as well. Needless to say, creativity and finesse was a must to bring this bathroom to reality.
Although this bathroom did not come easy, it was worth every minute and a complete success in the eyes of our team and the homeowners. An outstanding team effort.
Leon T. Switzer/Front Page Media Group
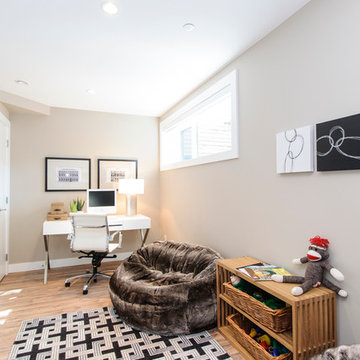
photo by Silvija Crnjak at www.sc-photography.ca
Small modern look-out basement in Vancouver with beige walls, light hardwood floors and no fireplace.
Small modern look-out basement in Vancouver with beige walls, light hardwood floors and no fireplace.
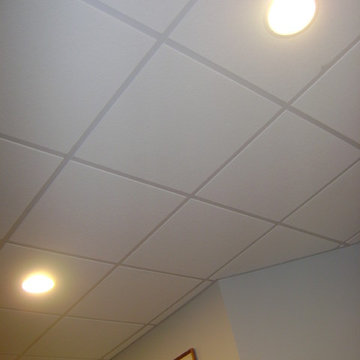
Matt Sayers
Photo of a small traditional fully buried basement in Detroit with beige walls and medium hardwood floors.
Photo of a small traditional fully buried basement in Detroit with beige walls and medium hardwood floors.
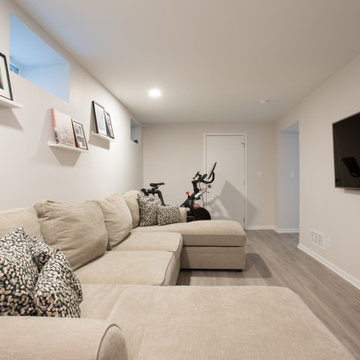
This is an example of a small transitional fully buried basement in Kansas City with beige walls, vinyl floors and no fireplace.
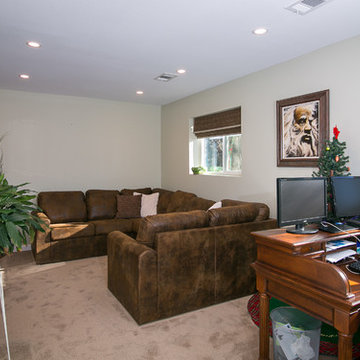
Katie Hendrick
This is an example of a small traditional look-out basement in Denver with beige walls and carpet.
This is an example of a small traditional look-out basement in Denver with beige walls and carpet.
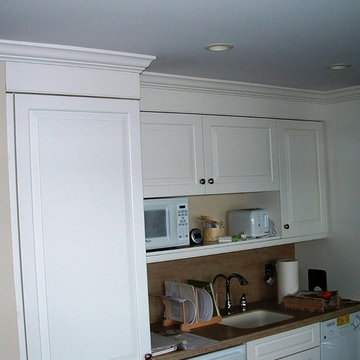
Custom kitchenette.
Advanced Construction Enterprises
Small contemporary basement in Chicago with beige walls and no fireplace.
Small contemporary basement in Chicago with beige walls and no fireplace.
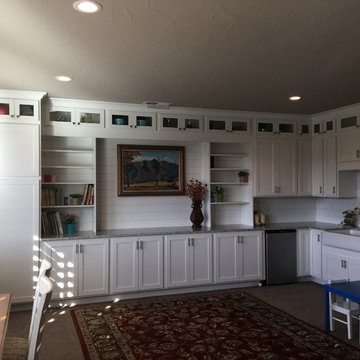
Design ideas for a small country walk-out basement in Salt Lake City with beige walls, carpet and beige floor.
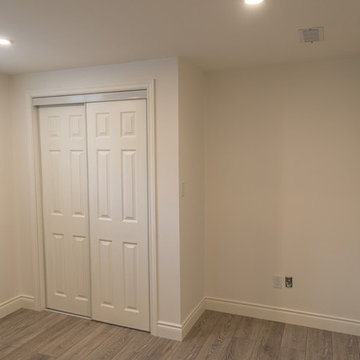
This is an example of a small transitional fully buried basement in Toronto with beige walls, dark hardwood floors, no fireplace and brown floor.
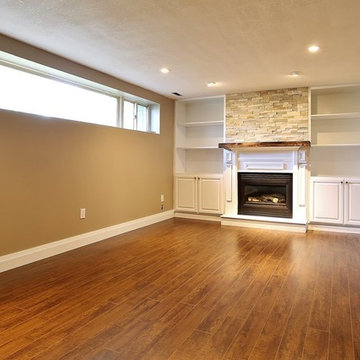
Basement with gas fireplace with built in cabinet wall and under-stair kids play area.
Inspiration for a small fully buried basement in Other with beige walls, medium hardwood floors and a standard fireplace.
Inspiration for a small fully buried basement in Other with beige walls, medium hardwood floors and a standard fireplace.
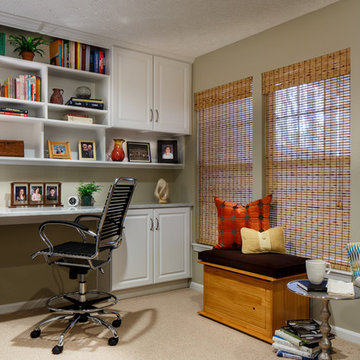
This is the other side of the space and has been outfitted with a clever built-in for work, storage and display. The club chair swivels to serve either side of the room. The small chest holds blankets and pillows for snuggling or sleepovers.
David Keith Photography
Small Basement Design Ideas with Beige Walls
1