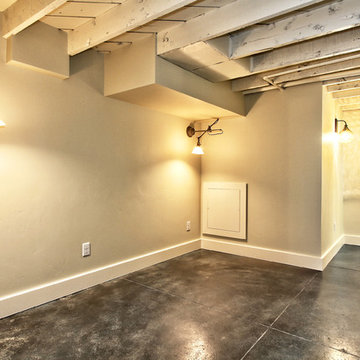Small Basement Design Ideas with Concrete Floors
Refine by:
Budget
Sort by:Popular Today
1 - 20 of 104 photos
Item 1 of 3
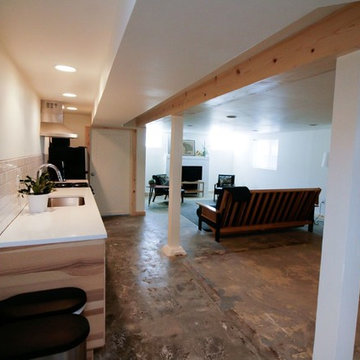
An open plan living space was created by taking down partition walls running between the posts. An egress window brings plenty of daylight into the space. Photo -
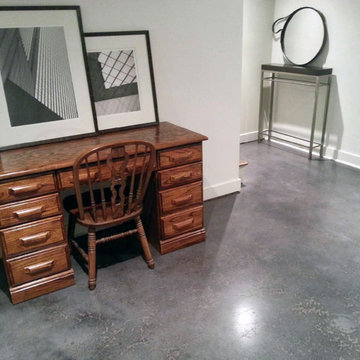
Prior to polishing, this concrete floor was damaged and uneven. After grinding the floor, and adding a dilution of black dye, the floor was polished to a satin, 200-grit finish.

Living room basement bedroom with new egress window. Polished concrete floors & staged
Inspiration for a small arts and crafts look-out basement in Portland with white walls, concrete floors and grey floor.
Inspiration for a small arts and crafts look-out basement in Portland with white walls, concrete floors and grey floor.
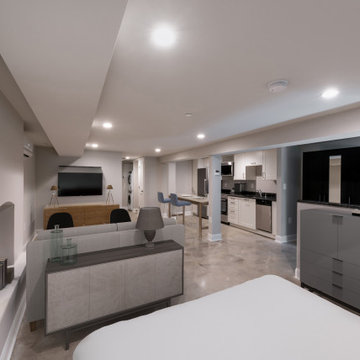
Studio apartment in Capitol Hill's neighborhood of Washington DC.
This is an example of a small contemporary look-out basement in DC Metro with grey walls, concrete floors, no fireplace, a plaster fireplace surround and grey floor.
This is an example of a small contemporary look-out basement in DC Metro with grey walls, concrete floors, no fireplace, a plaster fireplace surround and grey floor.
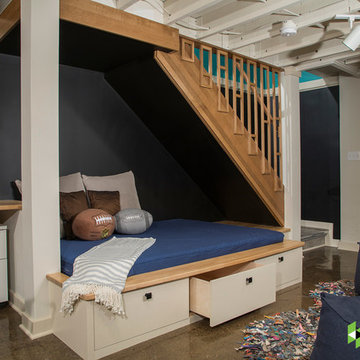
Photo: Mars Photo and Design © 2017 Houzz. Underneath the basement stairs is the perfect spot for a custom designed and built bed that has lots of storage. The unique stair railing was custom built and adds interest in the basement remodel done by Meadowlark Design + Build.
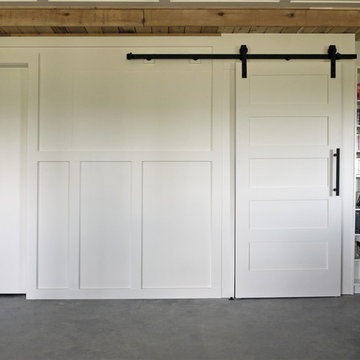
Barb Kelsall
Inspiration for a small industrial walk-out basement in Calgary with white walls, concrete floors and grey floor.
Inspiration for a small industrial walk-out basement in Calgary with white walls, concrete floors and grey floor.
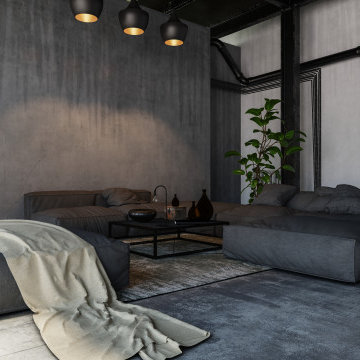
basement industrial style with cosy and warm light ambience
Photo of a small industrial fully buried basement in London with grey walls, concrete floors, black floor and planked wall panelling.
Photo of a small industrial fully buried basement in London with grey walls, concrete floors, black floor and planked wall panelling.
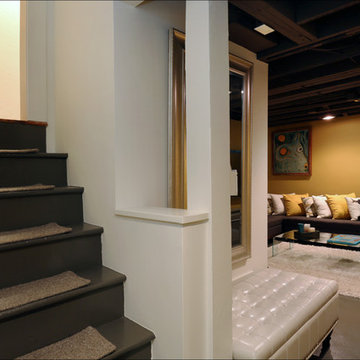
An underused storage space becomes a vibrant family hangout in this basement renovation by Arciform. Design by Kristyn Bester. Photo by Photo Art Portraits
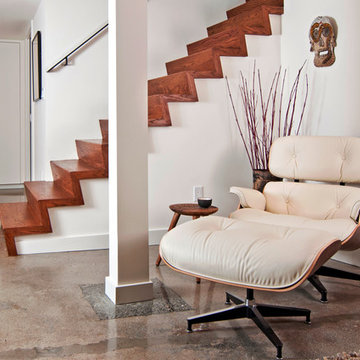
Derek Sergison
Design ideas for a small modern fully buried basement in Portland with white walls, concrete floors, no fireplace and grey floor.
Design ideas for a small modern fully buried basement in Portland with white walls, concrete floors, no fireplace and grey floor.
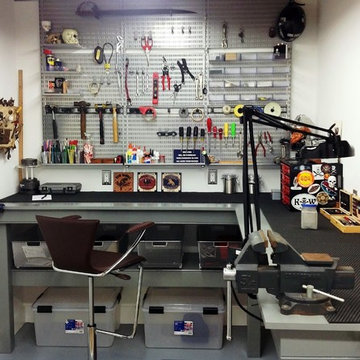
Harry Blanchard
Small contemporary walk-out basement in Philadelphia with white walls, concrete floors and no fireplace.
Small contemporary walk-out basement in Philadelphia with white walls, concrete floors and no fireplace.
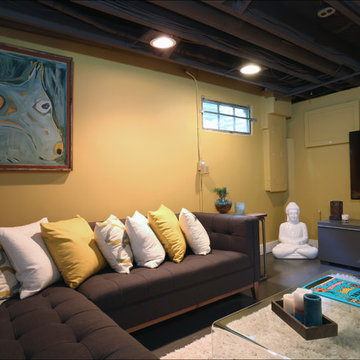
Simple finishing touches like polished concrete and dark painted ceiling help this basement family room feel stylish and finished. Design by Kristyn Bester. Photo by Photo Art Portraits
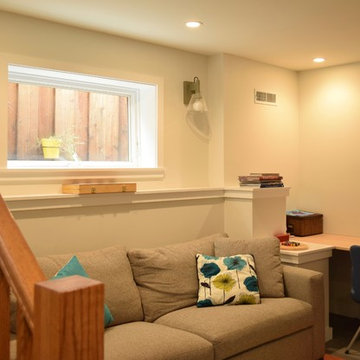
This family of five lived in a 900sf 2 bedroom home that had a not quite tall enough basement. With one son just entering his teen years it was time to expand. Our design for the basement gained them 2 bedrooms, a second bath, a family room, and a soundproof music room. We demo’d the deck off the kitchen and replaced it with a compact 2-story addition. Upstairs is a light-filled breakfast room and below it one of the 2 new bedrooms. An interior stair now connects the upstairs to the basement with a door opening at a mid landingto access the backyard. The wall between the kitchen and the living room was removed. From the front door you are now greeted by a long view, through living room, kitchen and breakfast room of the beautiful oak in the backyard which was carefully tended through construction.
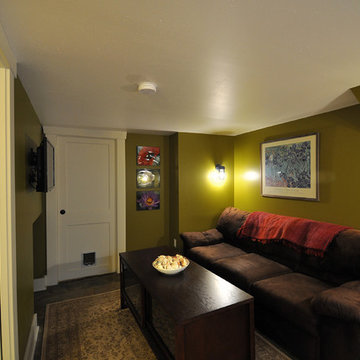
Architect: Grouparchitect.
General Contractor: S2 Builders.
Photography: Grouparchitect.
Small arts and crafts fully buried basement in Seattle with green walls, concrete floors and no fireplace.
Small arts and crafts fully buried basement in Seattle with green walls, concrete floors and no fireplace.
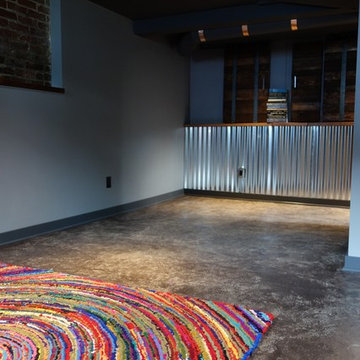
Debbie Schwab Photography
This is an example of a small industrial look-out basement in Seattle with grey walls, concrete floors, no fireplace and grey floor.
This is an example of a small industrial look-out basement in Seattle with grey walls, concrete floors, no fireplace and grey floor.
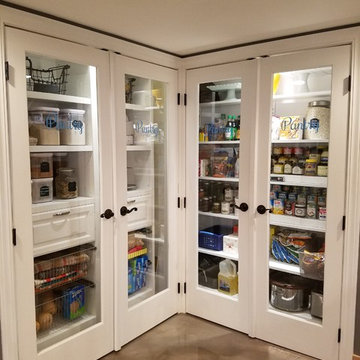
Inspiration for a small country basement in Chicago with concrete floors and grey floor.
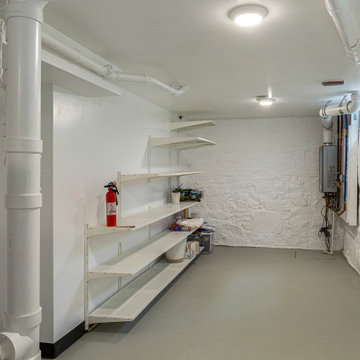
Designed by Beatrice M. Fulford-Jones
Spectacular luxury condominium in Metro Boston.
Inspiration for a small modern look-out basement in Boston with white walls, concrete floors and grey floor.
Inspiration for a small modern look-out basement in Boston with white walls, concrete floors and grey floor.
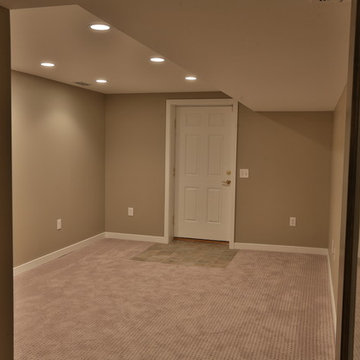
Finished basement with built-ins, cable wire stairs with built-in drawers.
Contrast Photography
Small contemporary basement in Philadelphia with beige walls, concrete floors and no fireplace.
Small contemporary basement in Philadelphia with beige walls, concrete floors and no fireplace.
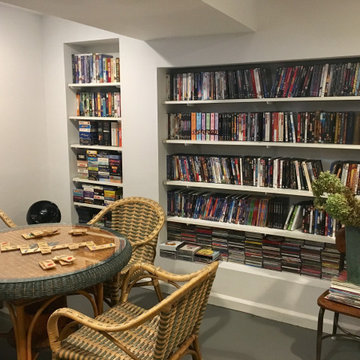
Imagine your home, totally organized! Find videos, DVDs, easily within reach and in alphabetical order in this Media/Game Room.
This is an example of a small eclectic look-out basement in New York with white walls, concrete floors, grey floor and exposed beam.
This is an example of a small eclectic look-out basement in New York with white walls, concrete floors, grey floor and exposed beam.
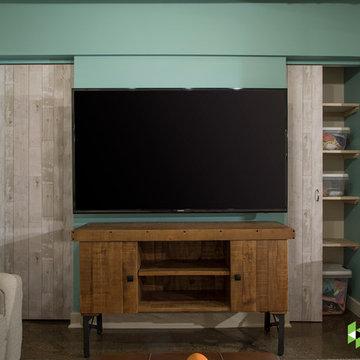
Photo: Mars Photo and Design © 2017 Houzz. A custom-built accent wall houses the large screen TV and provides for a unique storage closet behind the TV wall. This was custom designed and built by Meadowlark Design + Build in Ann Arbor, Michigan.
Small Basement Design Ideas with Concrete Floors
1
