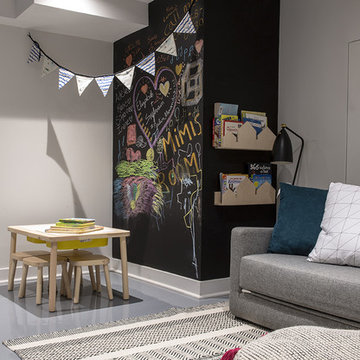Small Basement Design Ideas with Grey Floor
Refine by:
Budget
Sort by:Popular Today
121 - 140 of 253 photos
Item 1 of 3
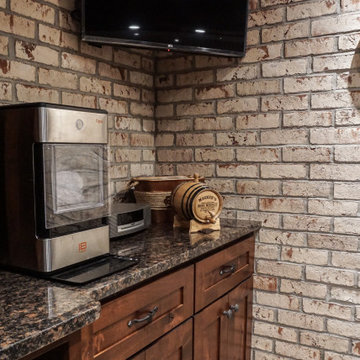
Small country walk-out basement in Other with a home bar, white walls, light hardwood floors, a two-sided fireplace, a brick fireplace surround, grey floor and brick walls.
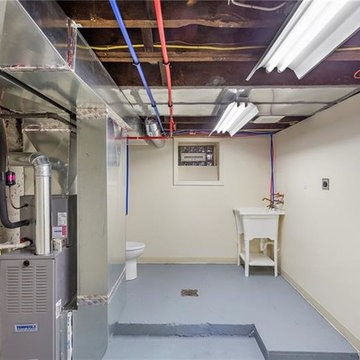
Basement mechanical/storage with laundry, sink, and toilet.
Photo of a small fully buried basement in Other with white walls, concrete floors and grey floor.
Photo of a small fully buried basement in Other with white walls, concrete floors and grey floor.
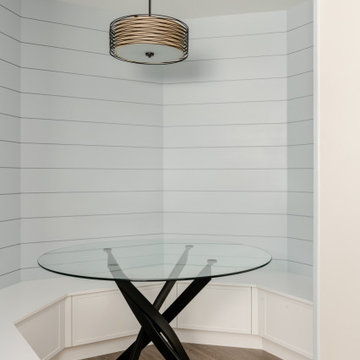
Design ideas for a small transitional basement in Vancouver with a home bar, white walls, vinyl floors, no fireplace, grey floor and panelled walls.
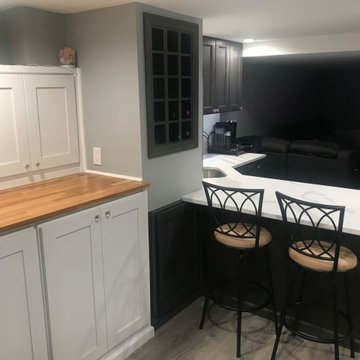
Small contemporary look-out basement in New York with grey walls, laminate floors and grey floor.
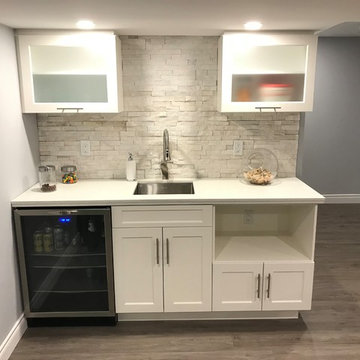
Inspiration for a small contemporary fully buried basement in Other with grey walls, vinyl floors, no fireplace and grey floor.
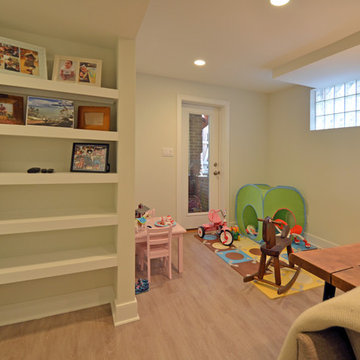
Addie Merrick Phang
Photo of a small transitional walk-out basement in DC Metro with grey walls, vinyl floors, no fireplace and grey floor.
Photo of a small transitional walk-out basement in DC Metro with grey walls, vinyl floors, no fireplace and grey floor.
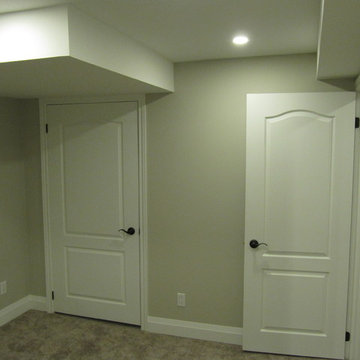
600 sqft basement renovation project in Oakville. Maximum space usage includes full bathroom, laundry room with sink, bedroom, recreation room, closet and under stairs storage space, spacious hallway
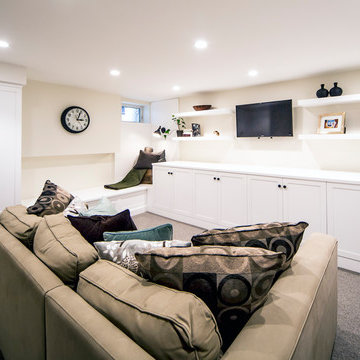
This bathroom was a must for the homeowners of this 100 year old home. Having only 1 bathroom in the entire home and a growing family, things were getting a little tight.
This bathroom was part of a basement renovation which ended up giving the homeowners 14” worth of extra headroom. The concrete slab is sitting on 2” of XPS. This keeps the heat from the heated floor in the bathroom instead of heating the ground and it’s covered with hand painted cement tiles. Sleek wall tiles keep everything clean looking and the niche gives you the storage you need in the shower.
Custom cabinetry was fabricated and the cabinet in the wall beside the tub has a removal back in order to access the sewage pump under the stairs if ever needed. The main trunk for the high efficiency furnace also had to run over the bathtub which lead to more creative thinking. A custom box was created inside the duct work in order to allow room for an LED potlight.
The seat to the toilet has a built in child seat for all the little ones who use this bathroom, the baseboard is a custom 3 piece baseboard to match the existing and the door knob was sourced to keep the classic transitional look as well. Needless to say, creativity and finesse was a must to bring this bathroom to reality.
Although this bathroom did not come easy, it was worth every minute and a complete success in the eyes of our team and the homeowners. An outstanding team effort.
Leon T. Switzer/Front Page Media Group
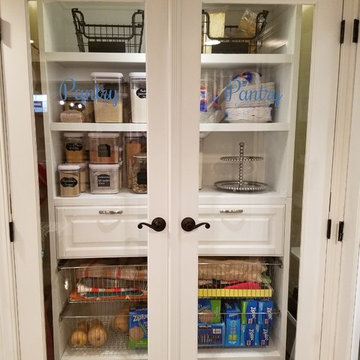
Inspiration for a small country basement in Chicago with concrete floors and grey floor.
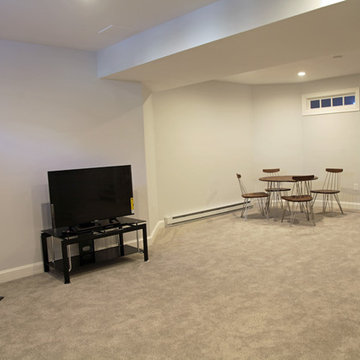
Living room, eating area and bedroom.
Small contemporary fully buried basement in Boston with grey walls, carpet and grey floor.
Small contemporary fully buried basement in Boston with grey walls, carpet and grey floor.
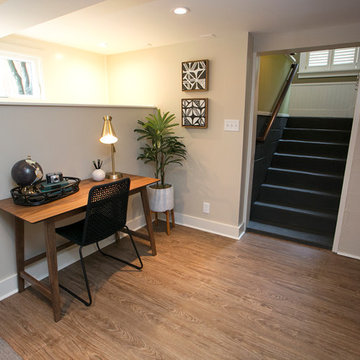
There’s nothing quite like a cozy cottage to call home. Especially when you can get creative, renovating key spaces to balance modern convenience and vintage charm. We collaborated with the talented homeowners to bring their vision to life an the results speak for themselves. A gourmet kitchen fits seamlessly in the original home’s footprint and not one, but two thoughtfully re-designed bathrooms bring a slice of luxury and function to this sweet little home. The modern-meets-classic kitchen tiles started it all, setting the tone for the entire renovation. Gourmet appliances and custom cabinetry maximized function and storage and new lighting was a perfect finishing touch. We completely re-worked the home’s “master” bath (you should see the “before!”), adding a spacious frameless glass shower. In the basement, the new bathroom is every bit the retreat the homeowner dreamed of, with the freestanding composite tub, an enormous vanity and a hidden stackable washer and dryer. The decommissioned fireplace is oh-so decorative, showing off with new Ann Sacks marble mosaic tile. The transformation is impressive, and it’s so rewarding to see this lovely couple and sweet pup happy in their adorable home! Furniture staging for photography provided by Crush Staging, Portland. Photography by Cody Wheeler.
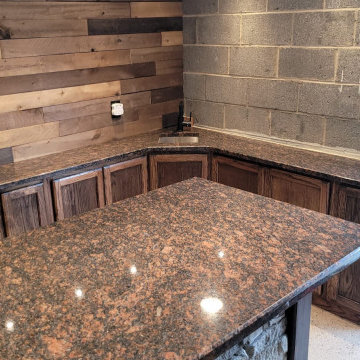
Tan Brown granite basement bar countertops!
At First Class Granite, we work on both small and large countertop projects to help make your dream home a reality. Call us at 973-575-0006 to get a free estimate!
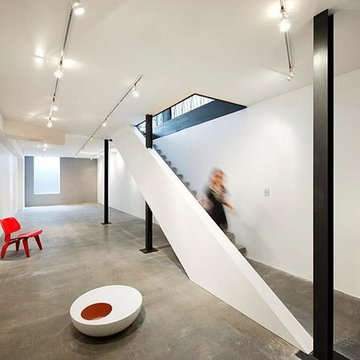
John Gollings Photography
Photo of a small modern look-out basement in Melbourne with white walls, concrete floors, no fireplace and grey floor.
Photo of a small modern look-out basement in Melbourne with white walls, concrete floors, no fireplace and grey floor.
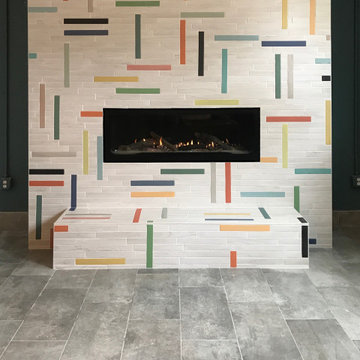
Photo of a small modern basement in Minneapolis with multi-coloured walls, porcelain floors, a standard fireplace, a tile fireplace surround and grey floor.
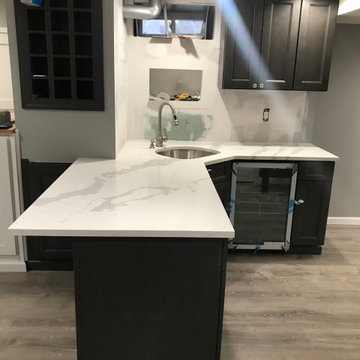
Small contemporary look-out basement in New York with grey walls, laminate floors and grey floor.
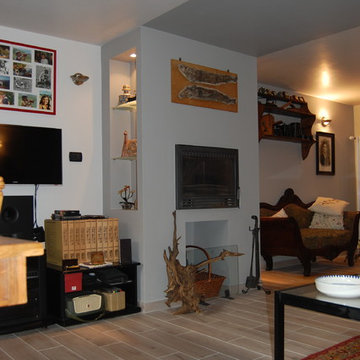
This is an example of a small modern fully buried basement in Turin with grey walls, porcelain floors, a standard fireplace and grey floor.
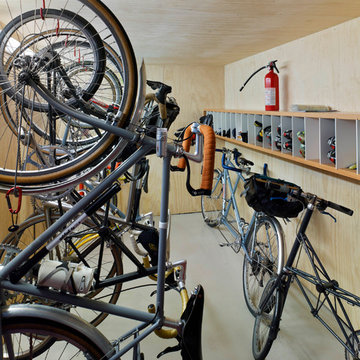
Photo by Tom Arban
Design ideas for a small modern walk-out basement in Toronto with beige walls, concrete floors, no fireplace and grey floor.
Design ideas for a small modern walk-out basement in Toronto with beige walls, concrete floors, no fireplace and grey floor.
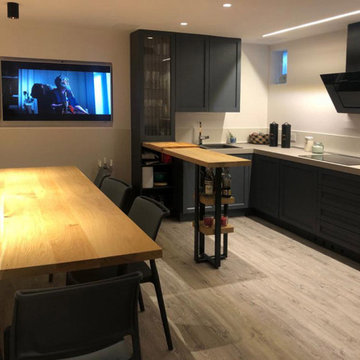
Tavolo con piano in rovere e panca rivestita in laminato. Rivestimento in ceramica della collezione Signs di 41zero42. Pavimento in vinile. Cucina con anta a telaio verniciata poro aperto lavanda.
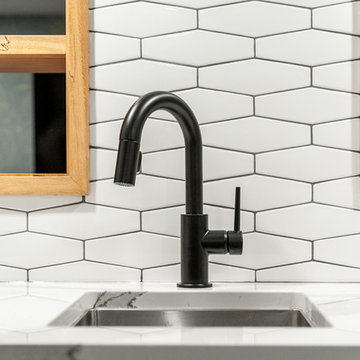
The matte black plumbing fixtures and cabinetry hardware add a bold contrast to the otherwise softer feel of the white and grey quartz countertop and tile backsplash.
Small Basement Design Ideas with Grey Floor
7
