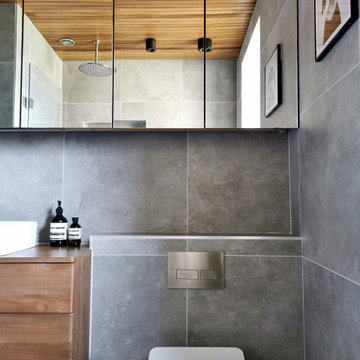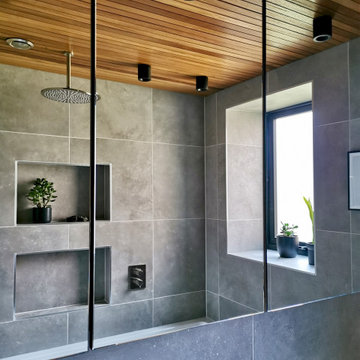All Showers Small Bathroom Design Ideas
Refine by:
Budget
Sort by:Popular Today
81 - 100 of 67,685 photos
Item 1 of 3

This master bathroom remodel was a lot of fun. We wanted to switch things up by adding an open shelving divider between the sink and shower. This allows for additional storage in this small space. Storage is key when it comes to a couple using a bathroom space. We flanked a bank of drawers on either side of the floating vanity and doubled up storage by adding a higher end medicine cabinet with ample storage, lighting and plug outlets.

Il bagno lungo e molto stretto (solamente 108 cm) è stato completamente rivisto e ristudiato. Qui sono stati scelti il bianco e nero per creare un effetto scatola ed abbassare il soffitto che era davvero molto alto.Pavimento e rivestimento della doccia sono in gres che riprende il marmo Sahara Noir.

When re-working a space, it pays to consider your priorities early on. We discussed the pros and cons of tearing out the bathroom and starting fresh vs. giving it a facelift. In the end, we decided that the buget was better spent on new solid oak herringbone flooring and new doors throughout. To give the space a more modern look, we opted to re-do the sink area with custom corian shelving and replaced all faucets for matte black ones. A lick of fresh, water-resistant paint, new lighting and some decorative elements (like the waffle towels seen left) gave the space a new lease of life.

Photo of a small traditional kids bathroom in London with a freestanding tub, an open shower, a one-piece toilet, white tile, ceramic tile, blue walls, a pedestal sink, blue floor, an open shower and a single vanity.

This is an example of a small contemporary master bathroom in Paris with an undermount tub, an alcove shower, mosaic tile, white walls, cement tiles, a drop-in sink, wood benchtops, brown floor, a hinged shower door, brown benchtops and a single vanity.

Modern / Transitional bath remodel. Took an old and tired beige bathroom and turned into a light and clean lined bathroom. Custom designed vanity helps the space feel bigger while utilizing every square inch for storage in this early sixties home.

This is an example of a small contemporary master bathroom in Rome with blue cabinets, a drop-in tub, a shower/bathtub combo, a two-piece toilet, pink tile, mosaic tile, blue walls, concrete floors, an integrated sink, solid surface benchtops, blue floor, a hinged shower door, white benchtops, a single vanity and a floating vanity.

Who doesn't love a shower niche? This one is completely clad, including the shelf, in the wall tiles. The master tiler has expertly mitred all of the edges giving a finish to be extremely proud of.

Conception & Rénovation d'une SDB avec création d'une douche à l'italienne & d'une baignoire Ilôt
@kshomedesign
This is an example of a small contemporary master bathroom in Other with dark wood cabinets, a drop-in tub, a curbless shower, white tile, ceramic tile, green walls, ceramic floors, a drop-in sink, wood benchtops, beige floor, a single vanity and a floating vanity.
This is an example of a small contemporary master bathroom in Other with dark wood cabinets, a drop-in tub, a curbless shower, white tile, ceramic tile, green walls, ceramic floors, a drop-in sink, wood benchtops, beige floor, a single vanity and a floating vanity.

Craftsman Style Residence New Construction 2021
3000 square feet, 4 Bedroom, 3-1/2 Baths
Small arts and crafts master bathroom in San Francisco with shaker cabinets, white cabinets, a freestanding tub, a shower/bathtub combo, a one-piece toilet, white tile, porcelain tile, grey walls, marble floors, an undermount sink, engineered quartz benchtops, white floor, a sliding shower screen, white benchtops, a niche, a single vanity, a built-in vanity and wallpaper.
Small arts and crafts master bathroom in San Francisco with shaker cabinets, white cabinets, a freestanding tub, a shower/bathtub combo, a one-piece toilet, white tile, porcelain tile, grey walls, marble floors, an undermount sink, engineered quartz benchtops, white floor, a sliding shower screen, white benchtops, a niche, a single vanity, a built-in vanity and wallpaper.

Design ideas for a small midcentury bathroom in Portland with flat-panel cabinets, light wood cabinets, an alcove tub, a shower/bathtub combo, a one-piece toilet, white tile, ceramic tile, grey walls, porcelain floors, a vessel sink, engineered quartz benchtops, white floor, a hinged shower door, white benchtops, a niche, a single vanity and a freestanding vanity.

DHV Architects have designed the new second floor at this large detached house in Henleaze, Bristol. The brief was to fit a generous master bedroom and a high end bathroom into the loft space. Crittall style glazing combined with mono chromatic colours create a sleek contemporary feel. A large rear dormer with an oversized window make the bedroom light and airy.

Photo of a small beach style bathroom in DC Metro with shaker cabinets, white cabinets, a drop-in tub, a shower/bathtub combo, a two-piece toilet, white tile, ceramic tile, blue walls, wood-look tile, an integrated sink, engineered quartz benchtops, brown floor, a shower curtain, white benchtops, a niche, a single vanity and a built-in vanity.

Inspiration for a small industrial kids bathroom in Denver with flat-panel cabinets, light wood cabinets, an alcove tub, a shower/bathtub combo, a two-piece toilet, gray tile, ceramic tile, white walls, ceramic floors, an undermount sink, engineered quartz benchtops, black floor, a shower curtain, grey benchtops, a single vanity and a floating vanity.

Complete remodel of hall bath. Removal of existing tub and create new shower stall.
Photo of a small contemporary bathroom in Newark with shaker cabinets, white cabinets, an open shower, a two-piece toilet, white tile, ceramic tile, blue walls, porcelain floors, an undermount sink, quartzite benchtops, grey floor, a hinged shower door, white benchtops, a niche, a single vanity and a built-in vanity.
Photo of a small contemporary bathroom in Newark with shaker cabinets, white cabinets, an open shower, a two-piece toilet, white tile, ceramic tile, blue walls, porcelain floors, an undermount sink, quartzite benchtops, grey floor, a hinged shower door, white benchtops, a niche, a single vanity and a built-in vanity.

Contemporary shower room with vertical grid matt white tiles from Mandarin Stone, sanitary ware and matt black brassware from Saneux. Slimline mirror cabinet from Wireworks, wall light from Brass and Bell, toilet roll shelf from Breton.

Inspiration for a small modern master bathroom in Sydney with medium wood cabinets, a freestanding tub, a corner shower, a two-piece toilet, white tile, a vessel sink, a hinged shower door, white benchtops, a niche, a single vanity and a floating vanity.

This is an example of a small modern master bathroom in Other with shaker cabinets, light wood cabinets, a curbless shower, a one-piece toilet, green tile, ceramic tile, white walls, ceramic floors, an undermount sink, quartzite benchtops, grey floor, an open shower, white benchtops, a niche, a double vanity and a built-in vanity.
All Showers Small Bathroom Design Ideas
5

