Small Bathroom Design Ideas with an Integrated Sink
Refine by:
Budget
Sort by:Popular Today
41 - 60 of 9,943 photos
Item 1 of 3
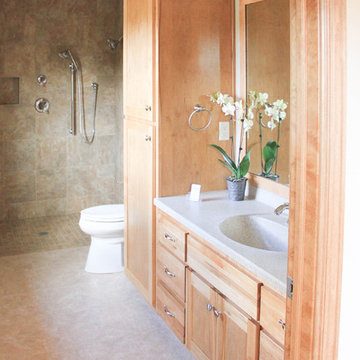
Inspiration for a small traditional 3/4 bathroom in Other with flat-panel cabinets, light wood cabinets, an alcove tub, a shower/bathtub combo, a one-piece toilet, beige walls, ceramic floors, an integrated sink and laminate benchtops.
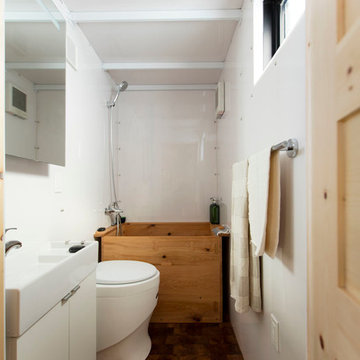
The small bathroom is not wide enough for a traditional bathtub so a hand-built cedar Ofuro soaking tub allows for deep, luxurious bathing. Stand up showers are no problem.
Photo by Kate Russell
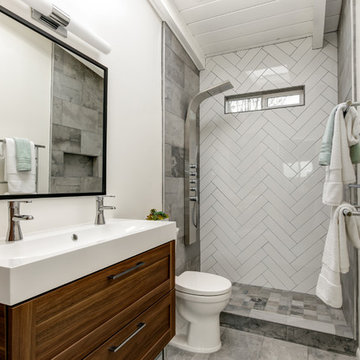
Subway tile has made a huge resurgence - and made its way into the residential marketplace tenfold. It's classic, it's clean, and you can play with the installation method to get some creative results. The small footprint of this Master Bath is underplayed because of the vaulted ceiling and skylight, smart storage solutions, and trough sink...not to mention the uber cool rain-shower panel.
Chris Haver Photography
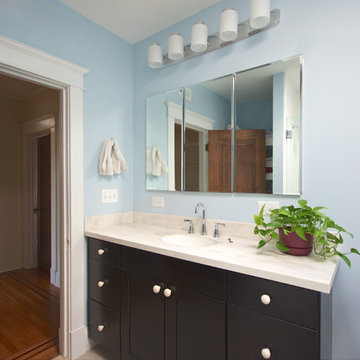
Here is a good shot of the vanity. We used a Corain counter with an integral bowl. This is a great low maintenance option that is easy to keep clean and not too expensive. - ADR Builders
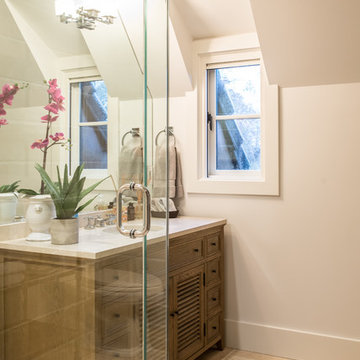
Small transitional 3/4 bathroom in St Louis with recessed-panel cabinets, light wood cabinets, a corner shower, beige tile, beige walls, concrete floors, an integrated sink and solid surface benchtops.
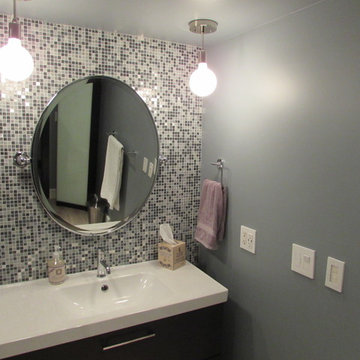
An important part of this bathroom design was to have a stylish and compact vanity. With cut back the size and mounted in the wall to conserve space.
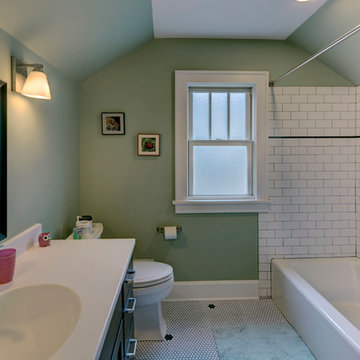
A growing family needed extra space in their 1930 Bungalow. We designed an addition sensitive to the neighborhood and complimentary to the original design that includes a generously sized one car garage, a 350 square foot screen porch and a master suite with walk-in closet and bathroom. The original upstairs bathroom was remodeled simultaneously, creating two new bathrooms. The master bathroom has a curbless shower and glass tile walls that give a contemporary vibe. The screen porch has a fir beadboard ceiling and the floor is random width white oak planks milled from a 120 year-old tree harvested from the building site to make room for the addition.
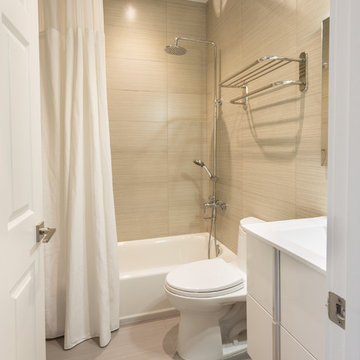
This is an example of a small contemporary bathroom in Miami with an integrated sink, flat-panel cabinets, white cabinets, solid surface benchtops, an alcove tub, a shower/bathtub combo, a one-piece toilet, gray tile, porcelain tile, beige walls and porcelain floors.
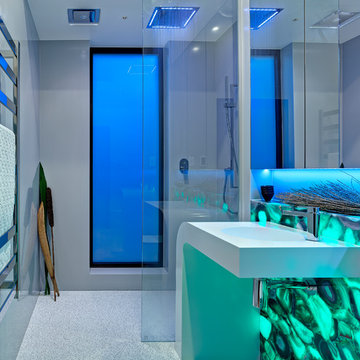
Designed and built by the Brilliant SA team. Copyright Brilliant SA
Design ideas for a small modern 3/4 bathroom in Adelaide with an open shower, a wall-mount toilet, gray tile, grey walls and an integrated sink.
Design ideas for a small modern 3/4 bathroom in Adelaide with an open shower, a wall-mount toilet, gray tile, grey walls and an integrated sink.
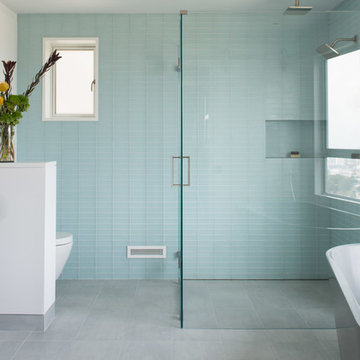
Brittany M. Powell
This is an example of a small modern bathroom in San Francisco with an integrated sink, flat-panel cabinets, medium wood cabinets, a freestanding tub, a curbless shower, a wall-mount toilet, gray tile, glass tile, white walls and porcelain floors.
This is an example of a small modern bathroom in San Francisco with an integrated sink, flat-panel cabinets, medium wood cabinets, a freestanding tub, a curbless shower, a wall-mount toilet, gray tile, glass tile, white walls and porcelain floors.
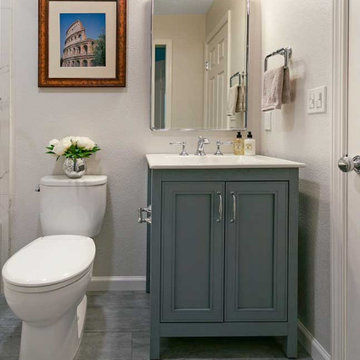
The hall bathroom was designed with a new grey/blue furniture style vanity, giving the space a splash of color, and topped with a pure white Porcelain integrated sink. A new tub was installed with a tall but thin-framed sliding glass door—a thoughtful design to accommodate taller family and guests. The shower walls were finished in a Porcelain marble-looking tile to match the vanity and floor tile, a beautiful deep blue that also grounds the space and pulls everything together. All-in-all, Gayler Design Build took a small cramped bathroom and made it feel spacious and airy, even without a window!
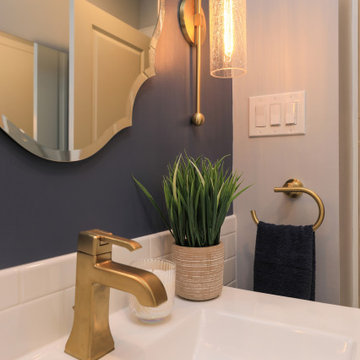
Gold toned plumbing fixtures and hardware
This is an example of a small transitional bathroom in Houston with flat-panel cabinets, blue cabinets, a drop-in tub, a shower/bathtub combo, a one-piece toilet, white tile, porcelain tile, blue walls, ceramic floors, an integrated sink, solid surface benchtops, multi-coloured floor, a shower curtain and white benchtops.
This is an example of a small transitional bathroom in Houston with flat-panel cabinets, blue cabinets, a drop-in tub, a shower/bathtub combo, a one-piece toilet, white tile, porcelain tile, blue walls, ceramic floors, an integrated sink, solid surface benchtops, multi-coloured floor, a shower curtain and white benchtops.
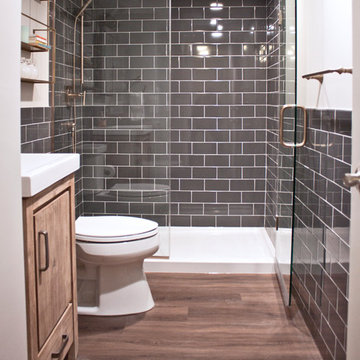
Inspiration for a small transitional 3/4 bathroom in Chicago with flat-panel cabinets, distressed cabinets, an alcove shower, a two-piece toilet, gray tile, ceramic tile, grey walls, vinyl floors, an integrated sink, a hinged shower door and white benchtops.
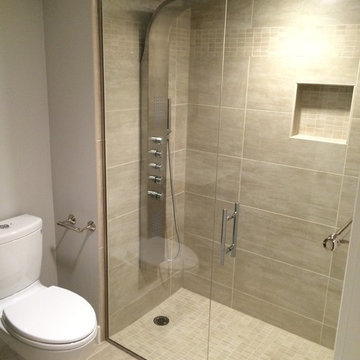
The curbless shower creates a clean transition.
Photo of a small modern 3/4 bathroom in Boston with an alcove shower, a one-piece toilet, grey walls, ceramic floors, grey floor, a hinged shower door, flat-panel cabinets, dark wood cabinets, an integrated sink, solid surface benchtops and white benchtops.
Photo of a small modern 3/4 bathroom in Boston with an alcove shower, a one-piece toilet, grey walls, ceramic floors, grey floor, a hinged shower door, flat-panel cabinets, dark wood cabinets, an integrated sink, solid surface benchtops and white benchtops.

La salle d'eau été optimisé au maximum pour mettre le WC suspendu avec le placard en dessus pour le rangement, la douche à l'italien, la vasque avec le miroir avec le LED (d'ailleur elle est installe sur la meme place que le radiateur qu'on a conservé, c'est pour ça qu'on a décalé le mitigeur et meme l'evier pour pouvoir tout mettre). Voila le challenge technique !
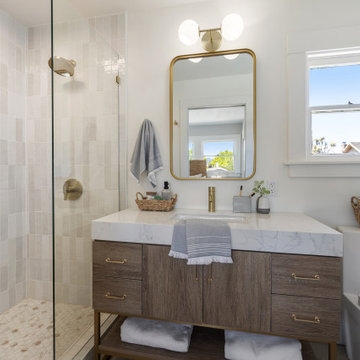
Inspiration for a small transitional master bathroom in San Francisco with flat-panel cabinets, brown cabinets, an alcove shower, a one-piece toilet, white tile, ceramic tile, white walls, ceramic floors, an integrated sink, engineered quartz benchtops, beige floor, a hinged shower door, white benchtops, a single vanity and a freestanding vanity.

The Tranquility Residence is a mid-century modern home perched amongst the trees in the hills of Suffern, New York. After the homeowners purchased the home in the Spring of 2021, they engaged TEROTTI to reimagine the primary and tertiary bathrooms. The peaceful and subtle material textures of the primary bathroom are rich with depth and balance, providing a calming and tranquil space for daily routines. The terra cotta floor tile in the tertiary bathroom is a nod to the history of the home while the shower walls provide a refined yet playful texture to the room.

This ADA bathroom remodel featured a curbless tile shower with accent glass mosaic tile strip and extra-large niche. We used luxury plank vinyl flooring in a beach wood finish, installed new toilet, fixtures, marble countertop vanity, over the toilet cabinets, and grab bars.

Inspiration for a small contemporary bathroom in Moscow with flat-panel cabinets, white cabinets, an open shower, a wall-mount toilet, multi-coloured tile, mosaic tile, white walls, marble floors, an integrated sink, solid surface benchtops, white floor, a sliding shower screen, white benchtops, a single vanity and a floating vanity.

Design ideas for a small modern bathroom in Los Angeles with flat-panel cabinets, brown cabinets, a corner shower, multi-coloured tile, travertine, grey walls, concrete floors, an integrated sink, concrete benchtops, grey floor, a hinged shower door, grey benchtops, a single vanity, a floating vanity and a shower seat.
Small Bathroom Design Ideas with an Integrated Sink
3