Small Bathroom Design Ideas with an Integrated Sink
Refine by:
Budget
Sort by:Popular Today
21 - 40 of 9,943 photos
Item 1 of 3
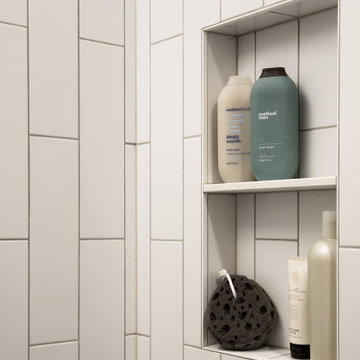
The original bathroom on the main floor had an odd Jack-and-Jill layout with two toilets, two vanities and only a single tub/shower (in vintage mint green, no less). With some creative modifications to existing walls and the removal of a small linen closet, we were able to divide the space into two functional and totally separate bathrooms.
In the guest bathroom, we opted for a clean black and white palette and chose a stained wood vanity to add warmth. The bold hexagon tiles add a huge wow factor to the small bathroom and the vertical tile layout draws the eye upward. We made the most out of every inch of space by including a tall niche for towels and toiletries and still managed to carve out a full size linen closet in the hall.

Photo of a small contemporary bathroom in Los Angeles with black walls, cement tiles, granite benchtops, black floor, a niche, a double vanity, a built-in vanity, flat-panel cabinets, an integrated sink, dark wood cabinets and grey benchtops.
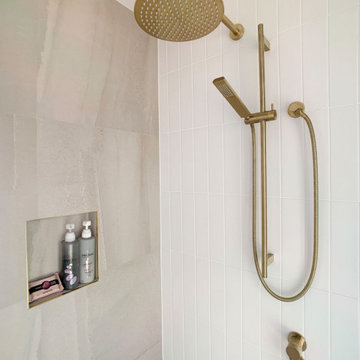
Hand held shower rail with shower rose.
Small modern 3/4 bathroom in Brisbane with shaker cabinets, medium wood cabinets, a corner shower, a two-piece toilet, gray tile, porcelain tile, white walls, porcelain floors, an integrated sink, solid surface benchtops, grey floor, a hinged shower door, white benchtops, a niche, a single vanity and a freestanding vanity.
Small modern 3/4 bathroom in Brisbane with shaker cabinets, medium wood cabinets, a corner shower, a two-piece toilet, gray tile, porcelain tile, white walls, porcelain floors, an integrated sink, solid surface benchtops, grey floor, a hinged shower door, white benchtops, a niche, a single vanity and a freestanding vanity.
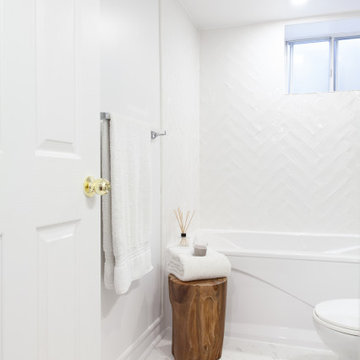
This is an example of a small scandinavian 3/4 bathroom in Toronto with flat-panel cabinets, white cabinets, an alcove tub, a shower/bathtub combo, a one-piece toilet, green tile, ceramic tile, white walls, porcelain floors, an integrated sink, quartzite benchtops, white floor, a shower curtain, white benchtops, a single vanity and a freestanding vanity.
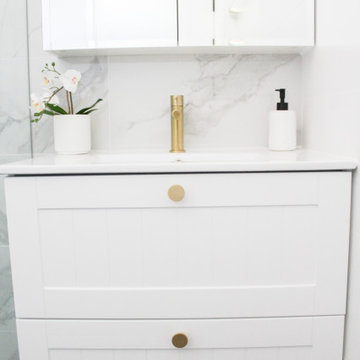
Ensuite, Small Bathrooms, Tiny Bathrooms, Frameless Shower Screen, Hampton Vanity, Shaker Style Vanity, Marble Feature Wall, Brushed Brass Tapware, Brushed Brass Shower Combo
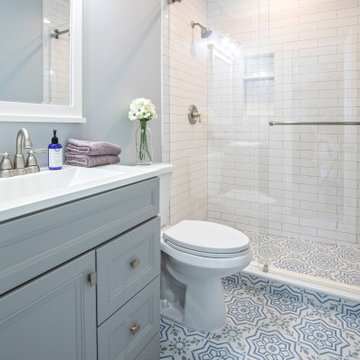
Photo of a small country 3/4 bathroom in Dallas with grey cabinets, an alcove shower, a two-piece toilet, white tile, ceramic tile, blue walls, porcelain floors, an integrated sink, solid surface benchtops, multi-coloured floor, a sliding shower screen, white benchtops, a niche, a single vanity, a freestanding vanity and recessed-panel cabinets.
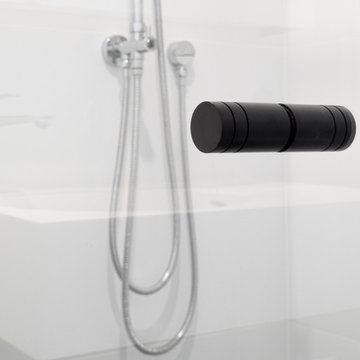
Inspiration for a small modern 3/4 bathroom in Sydney with black cabinets, a corner shower, a two-piece toilet, white tile, white walls, an integrated sink, a hinged shower door, white benchtops, a single vanity and a floating vanity.
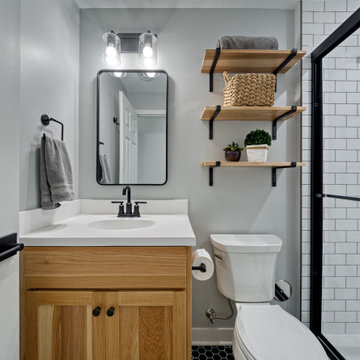
Basement bathroom finish includes custom tile shower with acrylic shower pan, farm-house style framed black shower enclosure, black fixtures, kohler toilet, open shelves, and clear rustic finish hickory vanity and shelves. White subway tile shower with Corian Acrylic storage shelves and black hex tile on floor.
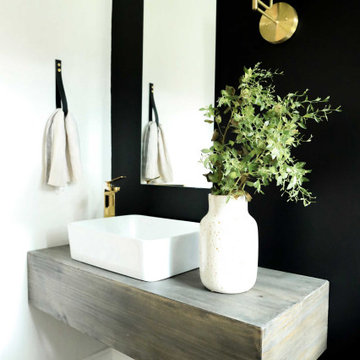
So, let’s talk powder room, shall we? The powder room at #flipmagnolia was a new addition to the house. Before renovations took place, the powder room was a pantry. This house is about 1,300 square feet. So a large pantry didn’t fit within our design plan. Instead, we decided to eliminate the pantry and transform it into a much-needed powder room. And the end result was amazing!
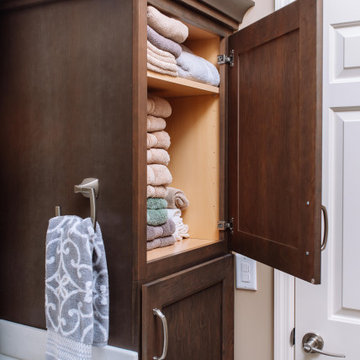
©Tyler Breedwell Photography
Photo of a small traditional master bathroom in Cincinnati with flat-panel cabinets, dark wood cabinets, an alcove shower, a two-piece toilet, beige tile, porcelain tile, beige walls, porcelain floors, an integrated sink, engineered quartz benchtops, beige floor, a hinged shower door, white benchtops, a shower seat, a single vanity and a built-in vanity.
Photo of a small traditional master bathroom in Cincinnati with flat-panel cabinets, dark wood cabinets, an alcove shower, a two-piece toilet, beige tile, porcelain tile, beige walls, porcelain floors, an integrated sink, engineered quartz benchtops, beige floor, a hinged shower door, white benchtops, a shower seat, a single vanity and a built-in vanity.
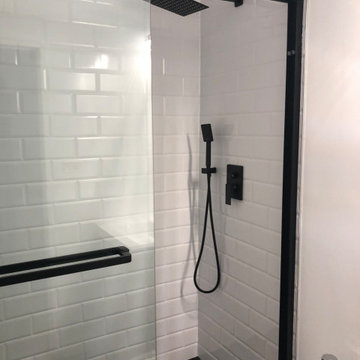
Small contemporary 3/4 bathroom in Chicago with flat-panel cabinets, grey cabinets, an alcove shower, a one-piece toilet, white tile, subway tile, white walls, ceramic floors, an integrated sink, black floor, a sliding shower screen, white benchtops, a single vanity and a freestanding vanity.
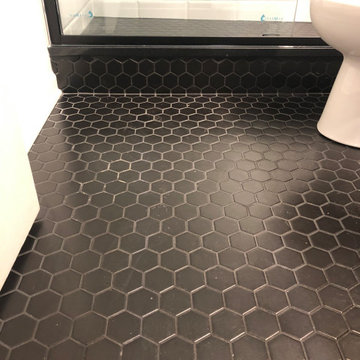
Inspiration for a small contemporary 3/4 bathroom in Chicago with flat-panel cabinets, grey cabinets, an alcove shower, a one-piece toilet, white tile, subway tile, white walls, ceramic floors, an integrated sink, black floor, a sliding shower screen, white benchtops, a single vanity and a freestanding vanity.
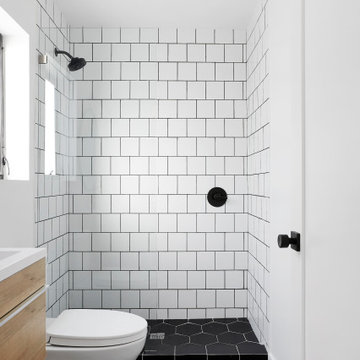
Bathroom featuring black honeycomb floor tile with white grout and white subway tile with black grout for shower walls. Accented by black bathroom fixtures and a wood floating vanity.
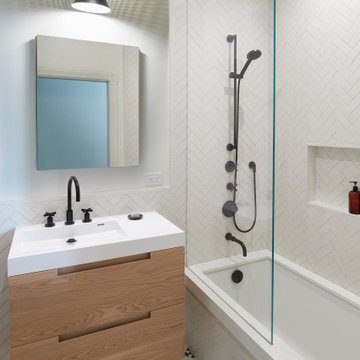
Photo of a small midcentury master bathroom in San Francisco with an undermount tub, a two-piece toilet, white tile, ceramic tile, cement tiles, white floor, flat-panel cabinets, light wood cabinets, a shower/bathtub combo, white walls, an integrated sink, an open shower, white benchtops, a niche, a single vanity and a floating vanity.
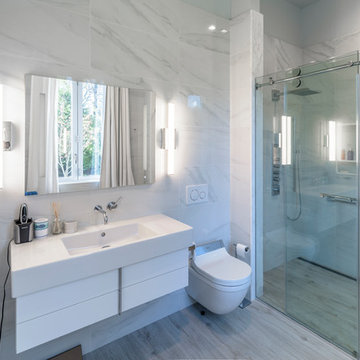
Photo of a small modern 3/4 bathroom in New York with flat-panel cabinets, white cabinets, a curbless shower, a bidet, black and white tile, multi-coloured tile, matchstick tile, multi-coloured walls, porcelain floors, an integrated sink, solid surface benchtops, grey floor, a sliding shower screen and white benchtops.
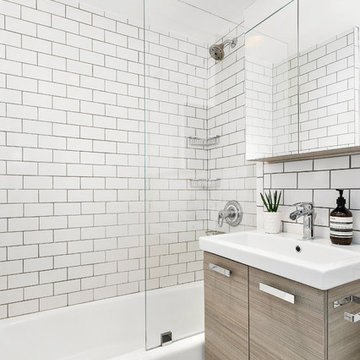
Photo of a small contemporary master bathroom in Austin with flat-panel cabinets, light wood cabinets, an alcove tub, a shower/bathtub combo, white tile, subway tile, white walls, an integrated sink, white floor and an open shower.
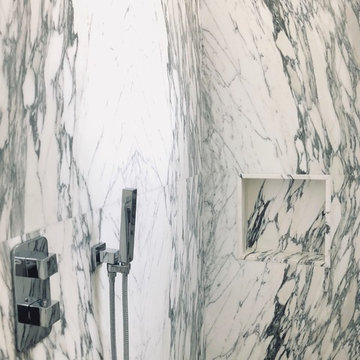
Elle se compose d’une douche à l’italienne de 140 x 70 cm composée de 10 plaques toute hauteur formant un dessin dit « livre ouvert ». La niche a été fabriquée à part puis intégrée à l’une de ces plaques. _ Vittoria Rizzoli / Photo: Cecilia Garroni Parisi et Sandy Blond Fleury
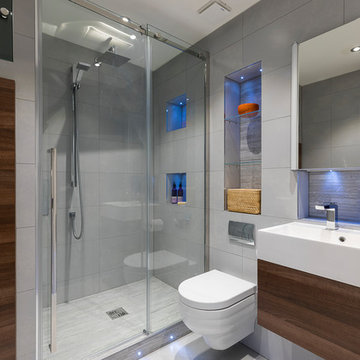
Photo of a small contemporary bathroom in London with flat-panel cabinets, brown cabinets, a corner shower, a wall-mount toilet, gray tile, grey walls, grey floor, a sliding shower screen and an integrated sink.
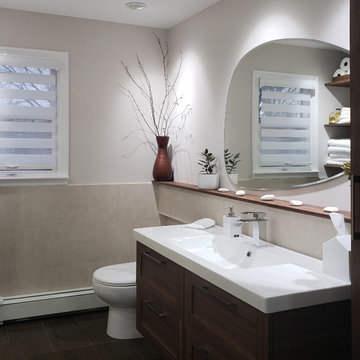
This small transitional bathroom has many features of larger master suite offering a lot of storage space - custom walnut shelves with easy access to the towels,
large wall unit, Ikea Godmorgon vanity with spacious checker style walnut drawers. The pebble shaped wall mirror from West Elm together with linen looking tile on a walls and wood looking porcelain tile on a floor create an organic look.
Walnut shelf above vanity has under-mount LED strip lights.
Photo: Clever Home Design LLC
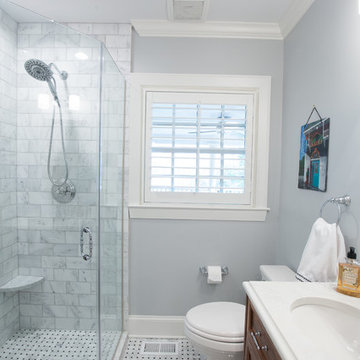
The hall bath was reduced significantly to make room for the laundry center. A tub was removed and this gorgeous shower enclosure was installed.
Jon Courville Photography
Small Bathroom Design Ideas with an Integrated Sink
2