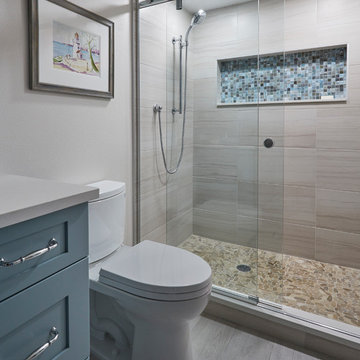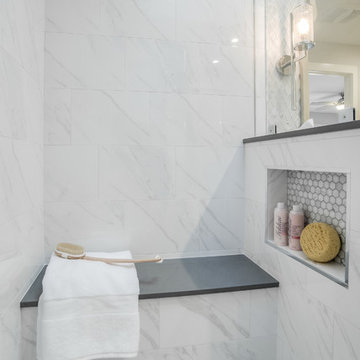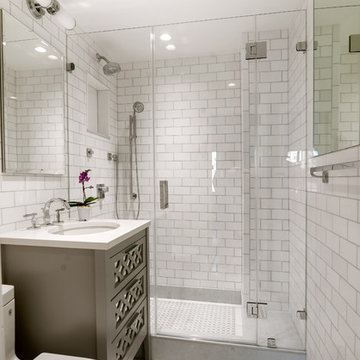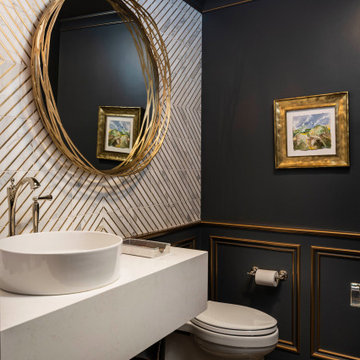Small Bathroom Design Ideas with Engineered Quartz Benchtops
Refine by:
Budget
Sort by:Popular Today
1 - 20 of 21,957 photos
Item 1 of 3

The Clients brief was to take a tired 90's style bathroom and give it some bizazz. While we have not been able to travel the last couple of years the client wanted this space to remind her or places she had been and cherished.

Design ideas for a small country master bathroom in Other with a corner shower, green tile, porcelain tile, engineered quartz benchtops, an open shower, grey benchtops, a floating vanity and exposed beam.

Inspiration for a small scandinavian kids bathroom in Perth with flat-panel cabinets, light wood cabinets, a curbless shower, a one-piece toilet, green tile, mosaic tile, grey walls, porcelain floors, a vessel sink, engineered quartz benchtops, grey floor, a hinged shower door, white benchtops, a single vanity and a built-in vanity.

Photo of a small contemporary master bathroom in Melbourne with white cabinets, a freestanding tub, a corner shower, a wall-mount toilet, gray tile, porcelain tile, white walls, porcelain floors, engineered quartz benchtops, grey floor, a hinged shower door, white benchtops, a niche and a single vanity.

Small contemporary powder room in Sydney with black cabinets, black tile, porcelain tile, white walls, terrazzo floors, a vessel sink, engineered quartz benchtops, black floor, white benchtops and a floating vanity.

Design ideas for a small contemporary master bathroom in Sydney with open cabinets, light wood cabinets, a freestanding tub, an open shower, blue tile, ceramic tile, blue walls, terrazzo floors, engineered quartz benchtops, grey floor, an open shower, white benchtops, a single vanity and a floating vanity.

Inspiration for a small contemporary bathroom in Sydney with flat-panel cabinets, light wood cabinets, an alcove shower, a one-piece toilet, marble, marble floors, a vessel sink, engineered quartz benchtops, grey floor, a hinged shower door, white benchtops, a single vanity and a floating vanity.

The owners love colour and were excited for us to invite fun through colour, pattern and texture across the kitchen cabinets, bathroom tiles and powder room wallpaper.

Inspiration for a small contemporary bathroom in Sydney with flat-panel cabinets, brown cabinets, a wall-mount toilet, blue tile, ceramic tile, blue walls, ceramic floors, a vessel sink, engineered quartz benchtops, grey floor, grey benchtops, a single vanity and a floating vanity.

Inspiration for a small modern bathroom in Melbourne with light wood cabinets, a wall-mount toilet, gray tile, mosaic tile, grey walls, an undermount sink, engineered quartz benchtops, grey floor, grey benchtops and a floating vanity.

A serene colour palette with shades of Dulux Bruin Spice and Nood Co peach concrete adds warmth to a south-facing bathroom, complemented by dramatic white floor-to-ceiling shower curtains. Finishes of handmade clay herringbone tiles, raw rendered walls and marbled surfaces adds texture to the bathroom renovation.

This Condo has been in the family since it was first built. And it was in desperate need of being renovated. The kitchen was isolated from the rest of the condo. The laundry space was an old pantry that was converted. We needed to open up the kitchen to living space to make the space feel larger. By changing the entrance to the first guest bedroom and turn in a den with a wonderful walk in owners closet.
Then we removed the old owners closet, adding that space to the guest bath to allow us to make the shower bigger. In addition giving the vanity more space.
The rest of the condo was updated. The master bath again was tight, but by removing walls and changing door swings we were able to make it functional and beautiful all that the same time.

A hidden niche adds functionality and practicality to this walk-in shower, allowing the client a place to set shampoos and shower gels.
Small transitional master bathroom in Dallas with shaker cabinets, white cabinets, a corner shower, a two-piece toilet, white tile, marble, grey walls, porcelain floors, an undermount sink, engineered quartz benchtops, grey floor and a hinged shower door.
Small transitional master bathroom in Dallas with shaker cabinets, white cabinets, a corner shower, a two-piece toilet, white tile, marble, grey walls, porcelain floors, an undermount sink, engineered quartz benchtops, grey floor and a hinged shower door.

Inspiration for a small midcentury master bathroom in Chicago with flat-panel cabinets, medium wood cabinets, white tile, white walls, ceramic floors, an undermount sink, engineered quartz benchtops, beige floor, white benchtops, a double vanity, a freestanding vanity, a corner shower, a two-piece toilet and a hinged shower door.

Tiny House bathroom
Photography: Gieves Anderson
Noble Johnson Architects was honored to partner with Huseby Homes to design a Tiny House which was displayed at Nashville botanical garden, Cheekwood, for two weeks in the spring of 2021. It was then auctioned off to benefit the Swan Ball. Although the Tiny House is only 383 square feet, the vaulted space creates an incredibly inviting volume. Its natural light, high end appliances and luxury lighting create a welcoming space.

This young married couple enlisted our help to update their recently purchased condo into a brighter, open space that reflected their taste. They traveled to Copenhagen at the onset of their trip, and that trip largely influenced the design direction of their home, from the herringbone floors to the Copenhagen-based kitchen cabinetry. We blended their love of European interiors with their Asian heritage and created a soft, minimalist, cozy interior with an emphasis on clean lines and muted palettes.

Renovation of 1960's bathroom in New York City. Dimensions, less than 5"-0" x 8'-0". Thassos marble subway tiles with Blue Celeste mosaic and slabs. Kohler shower head and sprays, Furniture Guild vanity, Toto faucet and toilet
Photo: Elizabeth Dooley

These homeowners came to us to renovate a number of areas of their home. In their formal powder bath they wanted a sophisticated polished room that was elegant and custom in design. The formal powder was designed around stunning marble and gold wall tile with a custom starburst layout coming from behind the center of the birds nest round brass mirror. A white floating quartz countertop houses a vessel bowl sink and vessel bowl height faucet in polished nickel, wood panel and molding’s were painted black with a gold leaf detail which carried over to the ceiling for the WOW.

Remodeling the master bath provided many design challenges. The long and narrow space was visually expanded by removing an impeding large linen closet from the space. The additional space allowed for two sinks where there was previously only one. In addition, the long and narrow window in the bath provided amazing natural light, but made it difficult to incorporate vanity mirrors that were tall enough. The designer solved this issue by incorporating pivoting mirrors that mounted just below the long window. Finally, a custom walnut vanity was designed to utilize every inch of space. The vanity front steps in and out on the ends to make access by the toilet area more functional and spacious. A large shower with a built in quartz shower seat and hand held shower wand provide touch of luxury. Finally, the ceramic floor tile design provides a mid century punch without overpowering the tranquil space.

The sink in the bathroom stands on a base with an accent yellow module. It echoes the chairs in the kitchen and the hallway pouf. Just rightward to the entrance, there is a column cabinet containing a washer, a dryer, and a built-in air extractor.
We design interiors of homes and apartments worldwide. If you need well-thought and aesthetical interior, submit a request on the website.
Small Bathroom Design Ideas with Engineered Quartz Benchtops
1

