Small Bathroom Design Ideas with Grey Walls
Refine by:
Budget
Sort by:Popular Today
181 - 200 of 19,214 photos
Item 1 of 3
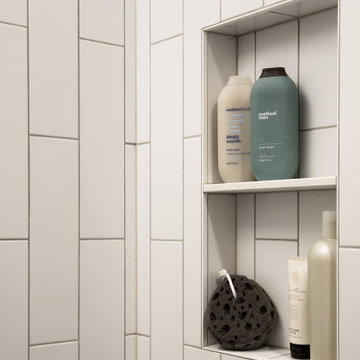
The original bathroom on the main floor had an odd Jack-and-Jill layout with two toilets, two vanities and only a single tub/shower (in vintage mint green, no less). With some creative modifications to existing walls and the removal of a small linen closet, we were able to divide the space into two functional and totally separate bathrooms.
In the guest bathroom, we opted for a clean black and white palette and chose a stained wood vanity to add warmth. The bold hexagon tiles add a huge wow factor to the small bathroom and the vertical tile layout draws the eye upward. We made the most out of every inch of space by including a tall niche for towels and toiletries and still managed to carve out a full size linen closet in the hall.
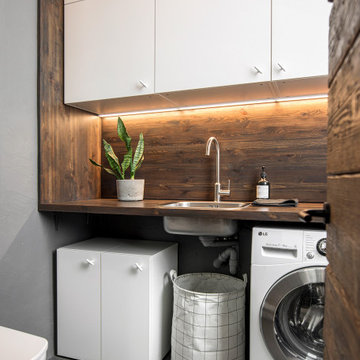
Design ideas for a small scandinavian bathroom in Saint Petersburg with flat-panel cabinets, white cabinets, grey walls, porcelain floors, grey floor, a drop-in sink, wood benchtops, brown benchtops, a laundry and a single vanity.
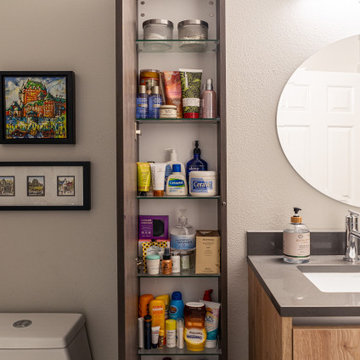
This home remodel consisted of opening up the kitchen space that was previously closed off from the living and dining areas, installing new flooring throughout the home, and remodeling both bathrooms. The goal was to make the main living space better for entertaining and provide a more functional kitchen for multiple people to be able to cook in at once. The result? Basically a whole new house!
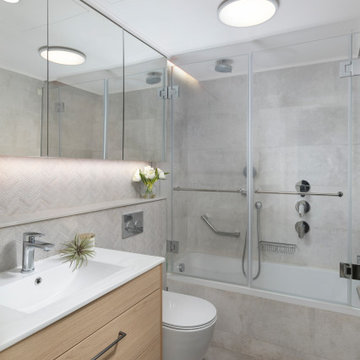
Inspiration for a small contemporary master bathroom in Other with flat-panel cabinets, light wood cabinets, a wall-mount toilet, gray tile, porcelain tile, grey walls, porcelain floors, engineered quartz benchtops, grey floor, white benchtops, a single vanity, a floating vanity and recessed.
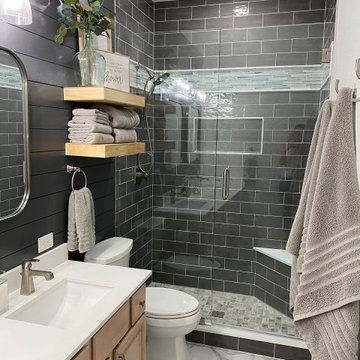
This gorgeous guest bathroom remodel turned an outdated hall bathroom into a guest's spa retreat. The classic gray subway tile mixed with dark gray shiplap lends a farmhouse feel, while the octagon, marble-look porcelain floor tile and brushed nickel accents add a modern vibe. Paired with the existing oak vanity and curved retro mirrors, this space has it all - a combination of colors and textures that invites you to come on in...
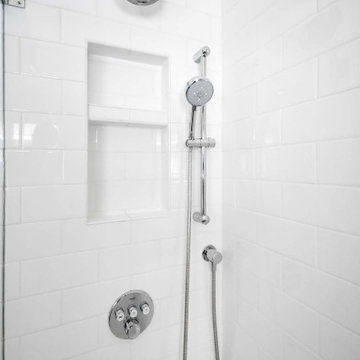
Design ideas for a small modern master bathroom in Portland with flat-panel cabinets, grey cabinets, a corner tub, a shower/bathtub combo, a two-piece toilet, white tile, subway tile, grey walls, ceramic floors, an undermount sink, white floor, an open shower, white benchtops, a niche, a single vanity and a floating vanity.
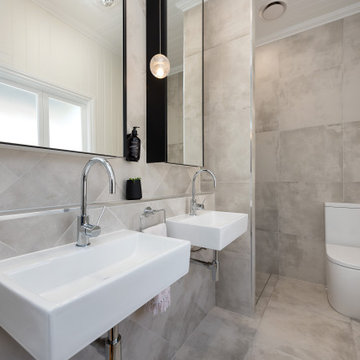
Ensuite
This is an example of a small modern 3/4 bathroom in Brisbane with black cabinets, an alcove shower, a one-piece toilet, gray tile, porcelain tile, grey walls, porcelain floors, a wall-mount sink, grey floor, an open shower, a niche, a double vanity, timber and decorative wall panelling.
This is an example of a small modern 3/4 bathroom in Brisbane with black cabinets, an alcove shower, a one-piece toilet, gray tile, porcelain tile, grey walls, porcelain floors, a wall-mount sink, grey floor, an open shower, a niche, a double vanity, timber and decorative wall panelling.
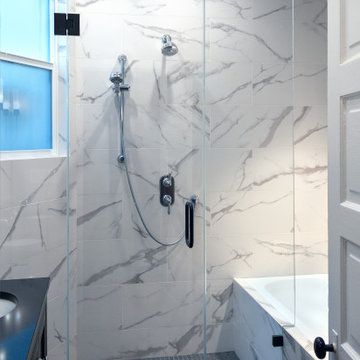
The old ugly and dysfunctional bathroom was transformed and fully updated to today's needs and standards. The Space is an odd shape with angles and quite tight. But we made it all fit in there: Tub (slightly shorter than standard 60"), shower, wall mounted toilet and even a double sink vanity. This is the only bathroom in this San Francisco Victorian Condo.
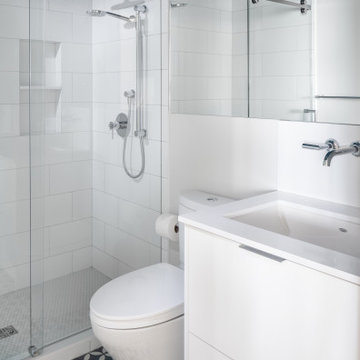
This guest bathroom is clean, simple and bright. The blue cement tiles are balanced by a surprising pop of blue on the ceiling which brings in an element of playfulness.

Design ideas for a small scandinavian bathroom in San Francisco with flat-panel cabinets, white cabinets, an alcove tub, a shower/bathtub combo, a one-piece toilet, white tile, porcelain tile, grey walls, porcelain floors, an undermount sink, engineered quartz benchtops, beige floor, a shower curtain and beige benchtops.
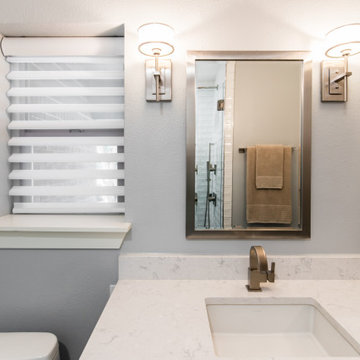
Down and opened. Pirouette® Window Shadings, a bold and striking innovation that combines art and function.
Small modern 3/4 bathroom in Dallas with an alcove shower, grey walls, an undermount sink, engineered quartz benchtops, a hinged shower door and white benchtops.
Small modern 3/4 bathroom in Dallas with an alcove shower, grey walls, an undermount sink, engineered quartz benchtops, a hinged shower door and white benchtops.
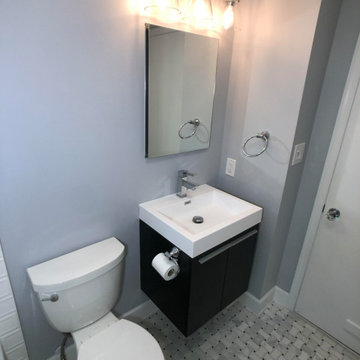
This was a classic/contemporary space we renovated this summer. Mostly black and white, clean lines. Great updated space, and huge equity boost!
Inspiration for a small contemporary bathroom in Baltimore with flat-panel cabinets, black cabinets, a drop-in tub, a shower/bathtub combo, a two-piece toilet, white tile, porcelain tile, grey walls, travertine floors, engineered quartz benchtops and a shower curtain.
Inspiration for a small contemporary bathroom in Baltimore with flat-panel cabinets, black cabinets, a drop-in tub, a shower/bathtub combo, a two-piece toilet, white tile, porcelain tile, grey walls, travertine floors, engineered quartz benchtops and a shower curtain.
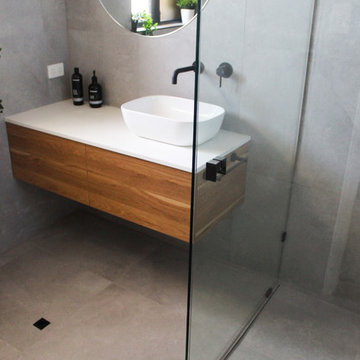
Ensuite, Ensuite Renovation, Small Ensuite Renovation, Small Bathroom Renovation, Frameless Screen, Wall Hung Vanity, Rounded Mirror, Wood Grain Vanity, Vessel Basin, Back To Wall Toilet, Rimless Toilet, Matt Bathroom Tiles, 600mm x 600mm Tiles, Shelley Bathroom Renovations, On the Ball Bathrooms, Matte Black Tapware
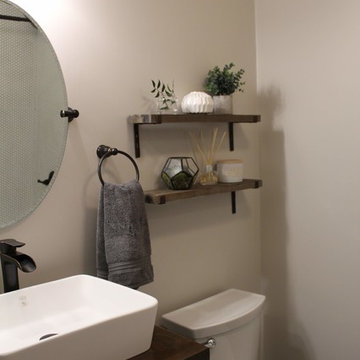
This small bathroom needed to serve a family with 4 kids, so double sinks were still a must. The rustic vanity turned out so beautiful and they loved the idea of raised ceramic sinks.
Oil rubbed bronze accents, soft gray paint, gray wood plank ceramic tile, and white penny tile in the shower pulled this bathroom together seamlessly.
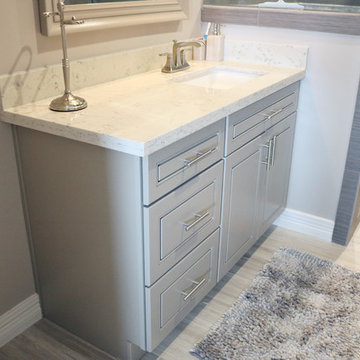
Photo of a small contemporary 3/4 bathroom in Houston with raised-panel cabinets, grey cabinets, a corner shower, grey walls, porcelain floors, an undermount sink, quartzite benchtops, beige floor, a hinged shower door and white benchtops.
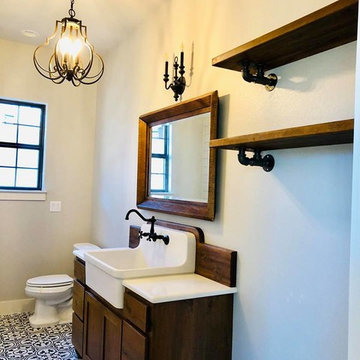
Design ideas for a small country 3/4 bathroom in Austin with shaker cabinets, dark wood cabinets, a two-piece toilet, white tile, grey walls, ceramic floors, engineered quartz benchtops, black floor and white benchtops.
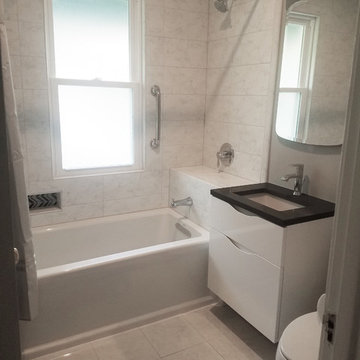
Inspiration for a small transitional bathroom in Chicago with flat-panel cabinets, white cabinets, an alcove tub, a shower/bathtub combo, a two-piece toilet, white tile, ceramic tile, grey walls, porcelain floors, an undermount sink, engineered quartz benchtops, white floor, a shower curtain and black benchtops.
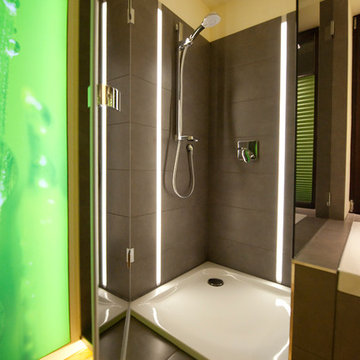
Im Fliesenspiegel integriertes wasserdichtes Lichtprofil. (IP68)
Die Beleuchtung der Dusche schaltet sich bei Beterten automatisch ein und mit verzägerung nach Verlassen wieder aus.
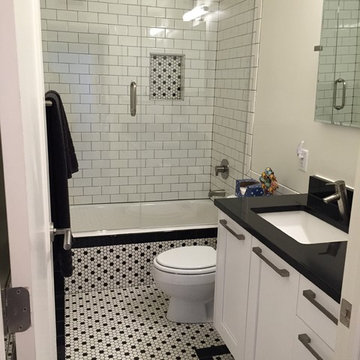
Inspiration for a small transitional 3/4 bathroom in Salt Lake City with shaker cabinets, white cabinets, an alcove tub, a shower/bathtub combo, a one-piece toilet, white tile, subway tile, grey walls, ceramic floors, an undermount sink, solid surface benchtops, white floor, a hinged shower door and black benchtops.
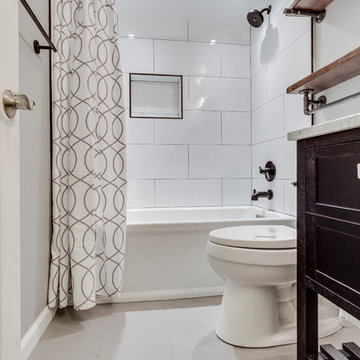
Photo of a small transitional 3/4 bathroom in DC Metro with furniture-like cabinets, dark wood cabinets, an alcove tub, a shower/bathtub combo, a two-piece toilet, white tile, porcelain tile, grey walls, an undermount sink, marble benchtops, white floor, a shower curtain and grey benchtops.
Small Bathroom Design Ideas with Grey Walls
10