Small Bathroom Design Ideas with Grey Walls
Refine by:
Budget
Sort by:Popular Today
101 - 120 of 19,178 photos
Item 1 of 3

Modern Mid-Century style primary bathroom remodeling in Alexandria, VA with walnut flat door vanity, light gray painted wall, gold fixtures, black accessories, subway wall tiles and star patterned porcelain floor tiles.

Grid sliding shower door
Small modern bathroom in DC Metro with recessed-panel cabinets, black cabinets, an alcove shower, a two-piece toilet, white tile, ceramic tile, grey walls, porcelain floors, an undermount sink, engineered quartz benchtops, multi-coloured floor, a sliding shower screen, white benchtops, a niche, a single vanity and a built-in vanity.
Small modern bathroom in DC Metro with recessed-panel cabinets, black cabinets, an alcove shower, a two-piece toilet, white tile, ceramic tile, grey walls, porcelain floors, an undermount sink, engineered quartz benchtops, multi-coloured floor, a sliding shower screen, white benchtops, a niche, a single vanity and a built-in vanity.

Design ideas for a small modern master wet room bathroom in New York with furniture-like cabinets, brown cabinets, a corner tub, a one-piece toilet, gray tile, ceramic tile, grey walls, ceramic floors, an integrated sink, concrete benchtops, grey floor, a sliding shower screen, grey benchtops, a single vanity and a freestanding vanity.

Design ideas for a small contemporary bathroom in Rome with an alcove shower, a two-piece toilet, gray tile, mosaic tile, grey walls, concrete floors, a vessel sink, solid surface benchtops, grey floor, a hinged shower door, black benchtops, a shower seat and a single vanity.
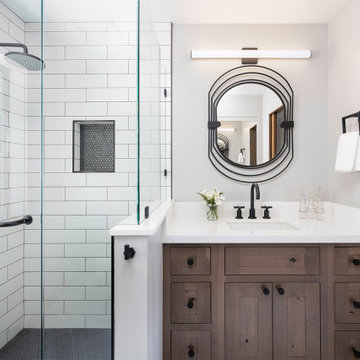
Master Bathroom, post renovation
Photo of a small country bathroom in Other with shaker cabinets, brown cabinets, a one-piece toilet, white tile, subway tile, grey walls, porcelain floors, an undermount sink, engineered quartz benchtops, white floor, a sliding shower screen, white benchtops, a shower seat, a single vanity, a built-in vanity and a corner shower.
Photo of a small country bathroom in Other with shaker cabinets, brown cabinets, a one-piece toilet, white tile, subway tile, grey walls, porcelain floors, an undermount sink, engineered quartz benchtops, white floor, a sliding shower screen, white benchtops, a shower seat, a single vanity, a built-in vanity and a corner shower.

Photo of a small industrial master wet room bathroom in Denver with flat-panel cabinets, black cabinets, a freestanding tub, a two-piece toilet, gray tile, ceramic tile, grey walls, ceramic floors, an undermount sink, engineered quartz benchtops, white floor, a hinged shower door, white benchtops, a double vanity and a floating vanity.

Valley Village, CA - Complete Bathroom remodel
Featured shower shelf/niche within the shower retiling/renovation project. White, subway styled tiled walls with artistic, decorative tiles to accent your showering experience.
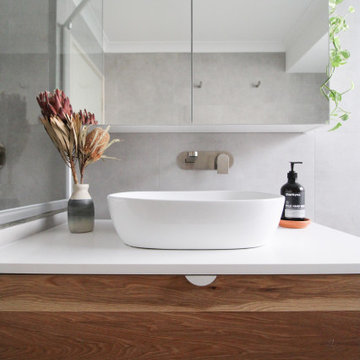
Photo of a small modern 3/4 bathroom in Perth with flat-panel cabinets, dark wood cabinets, a freestanding tub, an alcove shower, a one-piece toilet, gray tile, porcelain tile, grey walls, porcelain floors, a vessel sink, engineered quartz benchtops, grey floor, a hinged shower door, white benchtops, a single vanity and a floating vanity.

Update Guest Bath include new vanity, plumbing fixtures, and electrical fixtures, new tile floor, backsplash, and shower walls. Create a "beach" theme with color and materials

This is an example of a small contemporary master bathroom in Barcelona with flat-panel cabinets, white cabinets, a curbless shower, a one-piece toilet, gray tile, ceramic tile, grey walls, ceramic floors, an undermount sink, engineered quartz benchtops, grey floor, a sliding shower screen, white benchtops, a single vanity and a built-in vanity.

The master bathroom remodel features a new wood vanity, round mirrors, white subway tile with dark grout, and patterned black and white floor tile.
Inspiration for a small transitional 3/4 bathroom in Portland with recessed-panel cabinets, medium wood cabinets, a drop-in tub, an open shower, a two-piece toilet, gray tile, porcelain tile, grey walls, porcelain floors, an undermount sink, engineered quartz benchtops, black floor, an open shower, grey benchtops, an enclosed toilet, a double vanity and a freestanding vanity.
Inspiration for a small transitional 3/4 bathroom in Portland with recessed-panel cabinets, medium wood cabinets, a drop-in tub, an open shower, a two-piece toilet, gray tile, porcelain tile, grey walls, porcelain floors, an undermount sink, engineered quartz benchtops, black floor, an open shower, grey benchtops, an enclosed toilet, a double vanity and a freestanding vanity.

An updated main, guest bathroom that is not only stylish but functional with built in storage.
Inspiration for a small modern kids bathroom in Nashville with shaker cabinets, light wood cabinets, a drop-in tub, a shower/bathtub combo, a one-piece toilet, white tile, ceramic tile, grey walls, mosaic tile floors, an integrated sink, engineered quartz benchtops, multi-coloured floor, a hinged shower door, white benchtops and a single vanity.
Inspiration for a small modern kids bathroom in Nashville with shaker cabinets, light wood cabinets, a drop-in tub, a shower/bathtub combo, a one-piece toilet, white tile, ceramic tile, grey walls, mosaic tile floors, an integrated sink, engineered quartz benchtops, multi-coloured floor, a hinged shower door, white benchtops and a single vanity.
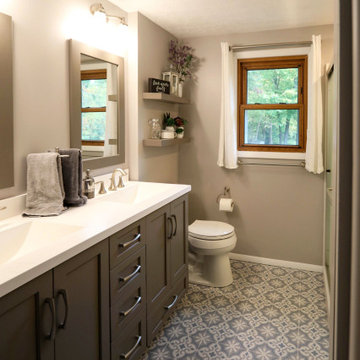
Design Craft Maple frameless Brookhill door with flat center panel in Frappe Classic paint vanity with a white solid cultured marble countertop with two Wave bowls and 4” high backsplash. Moen Eva collection includes faucets, towel bars, paper holder and vanity light. Kohler comfort height toilet and Sterling Vikrell shower unit. On the floor is 8x8 decorative Glazzio Positano Cottage tile.
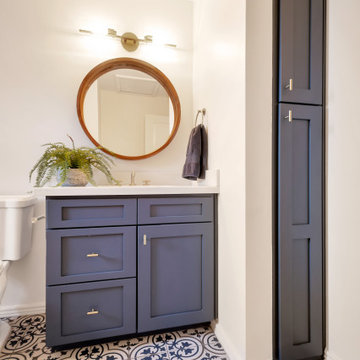
This is an example of a small transitional kids bathroom in Phoenix with shaker cabinets, blue cabinets, an alcove tub, a shower/bathtub combo, white tile, subway tile, grey walls, porcelain floors, an undermount sink, engineered quartz benchtops, blue floor, a shower curtain, white benchtops, a single vanity and a built-in vanity.
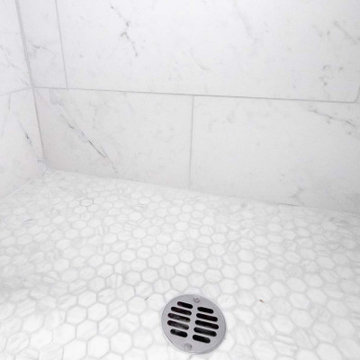
Small master bathroom total renovation. High gloss white vanity and cabinets above toilet for extra storage. Small shower stall expanded for easier entry and more space. Hidden shower niche. Carrara marble style ceramic tile in shower with small hex flooring. Large "cement" style ceramic hex tiles flooring. New Toto Washlet toilet.
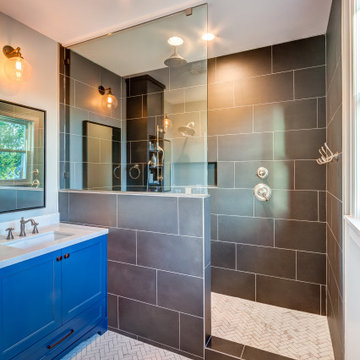
Master bath featuring dual sinks and a large walk-in shower
Design ideas for a small eclectic master bathroom in Houston with shaker cabinets, blue cabinets, an open shower, a one-piece toilet, gray tile, porcelain tile, grey walls, mosaic tile floors, an undermount sink, engineered quartz benchtops, grey floor, an open shower, white benchtops, a shower seat, a double vanity and a built-in vanity.
Design ideas for a small eclectic master bathroom in Houston with shaker cabinets, blue cabinets, an open shower, a one-piece toilet, gray tile, porcelain tile, grey walls, mosaic tile floors, an undermount sink, engineered quartz benchtops, grey floor, an open shower, white benchtops, a shower seat, a double vanity and a built-in vanity.
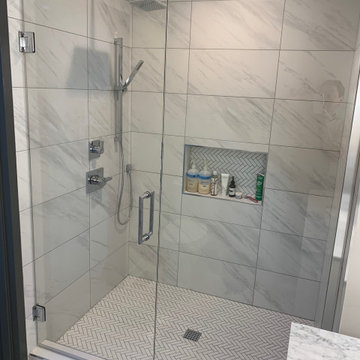
Design ideas for a small transitional master bathroom in Atlanta with shaker cabinets, white cabinets, an alcove shower, a two-piece toilet, white tile, porcelain tile, grey walls, porcelain floors, an undermount sink, marble benchtops, white floor, a hinged shower door, grey benchtops, a niche, a single vanity and a freestanding vanity.
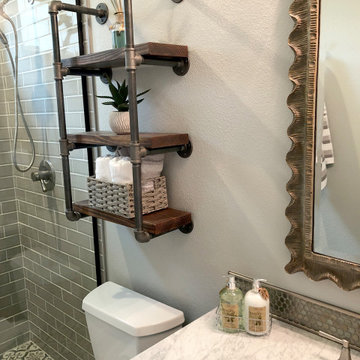
Modern, updated guest bath with industrial accents. Linear bronze penny tile pairs beautifully will antiqued taupe subway tile for a contemporary look, while the brown, black and white encaustic floor tile adds an eclectic flair. A classic black marble topped vanity and industrial shelving complete this one-of-a-kind space, ready to welcome any guest.
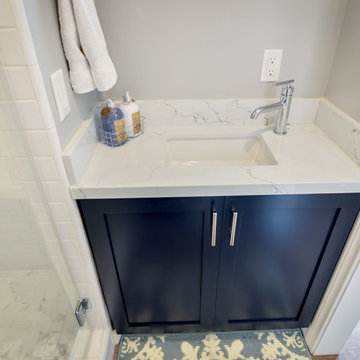
The loss of this guest home was a devastation to this family in Lynwood, California, so we wanted to make their new guest house as comforting as possible. Originally this guest house had a sauna and some niche spaces, with swing out doors that took up the small floor space it had to offer, so we streamlined the area to give it us much usable space as possible. We replaced the front door with a new 6 foot slider with a screen and a lock for privacy and safety. Added a wall of closet closing where the sauna once was, that is closed in with new six panel sliding doors, and a matching pocket door for the restroom. New recessed lighting, a new dual function air conditioning and heating unit fill the main room of the home. In the bathroom we created storage with a linen cupboard and some shelving, and utilized a quartz counter top to match the vanity. The vanity is made of that same quartz that mimics Carrera marble, with a square edge profile for a contemporary feel. With only a 16” space to work with we placed a small undermount sink, and a corner mounted chrome faucet, which tops an accented, custom built navy blue cabinet. The 3’x3’ shower fits snugly in the corner of the room and offers a wall mounted rain shower head by Moen, also in chrome. A wall niche filled with blue hexagon glass tile adds usable space, with a 2”x2” mosaic porcelain tile on the floor that has the look of calacatta marble. A simple brick pattern was used to line the walls of the shower for simplicity in a small space. To finish the area and make the rooms flow, we utilized a waterproof laminate that has a wonderful warm tone, and looks like a 7 inch hard wood plank flooring. All in all, this space, although there was loss, is now better than it had ever been, and is a great new guest home for this family.
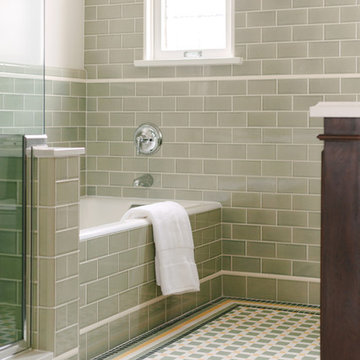
Photo of a small traditional bathroom in Los Angeles with brown cabinets, a corner tub, gray tile, ceramic tile and grey walls.
Small Bathroom Design Ideas with Grey Walls
6