Small Bathroom Design Ideas with Slate
Refine by:
Budget
Sort by:Popular Today
21 - 40 of 245 photos
Item 1 of 3
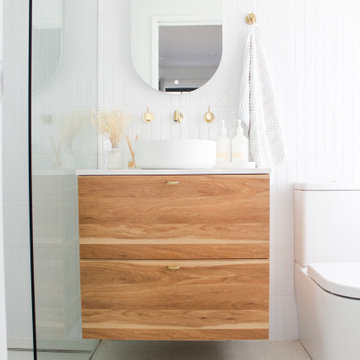
Walk In Shower, Adore Magazine Bathroom, Ensuute Bathroom, On the Ball Bathrooms, OTB Bathrooms, Bathroom Renovation Scarborough, LED Mirror, Brushed Brass tapware, Brushed Brass Bathroom Tapware, Small Bathroom Ideas, Wall Hung Vanity, Top Mounted Basin, Tile Cloud, Small Bathroom Renovations Perth.
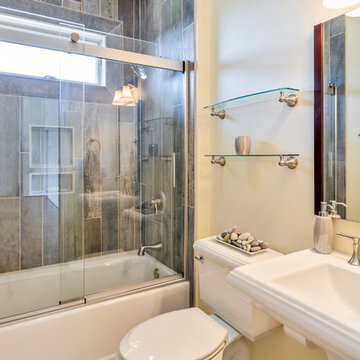
http://vahomepics.com/
Inspiration for a small arts and crafts 3/4 bathroom in Other with an alcove tub, a shower/bathtub combo, a two-piece toilet, multi-coloured tile, slate, beige walls and a pedestal sink.
Inspiration for a small arts and crafts 3/4 bathroom in Other with an alcove tub, a shower/bathtub combo, a two-piece toilet, multi-coloured tile, slate, beige walls and a pedestal sink.
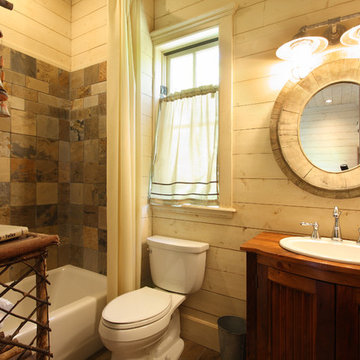
Photo of a small country 3/4 bathroom in Atlanta with a drop-in sink, wood benchtops, slate, brown benchtops, recessed-panel cabinets, medium wood cabinets, an alcove tub, a shower/bathtub combo, a two-piece toilet, brown tile, beige walls and a shower curtain.
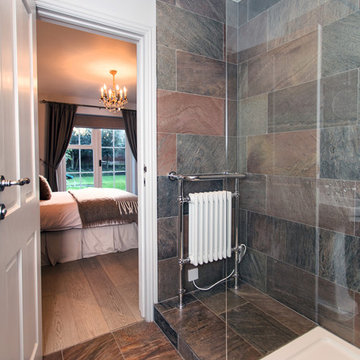
Rebecca Faith Photography
Photo of a small traditional master bathroom in Surrey with an open shower, a two-piece toilet, multi-coloured tile, slate, grey walls, slate floors, a console sink, multi-coloured floor and an open shower.
Photo of a small traditional master bathroom in Surrey with an open shower, a two-piece toilet, multi-coloured tile, slate, grey walls, slate floors, a console sink, multi-coloured floor and an open shower.
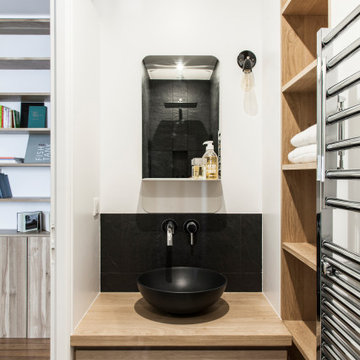
Dans ce 39 M2 parisien entièrement à rénover il n'y avait pas de salle d'eau mais une unique cuisine dans laquelle on trouvait une douche d'appoint... Nous avons restructurer l'espace pour créer une salle d'eau fermée à laquelle nous avons donné une ambiance très masculine pour le jeune propriétaire des lieux grâce au carrelage ardoise et à la robinetterie chromée. Nous avons quand même réchauffé le tout en mettant des rangements en chêne massif et un carrelage au sol beige imitation béton ciré.
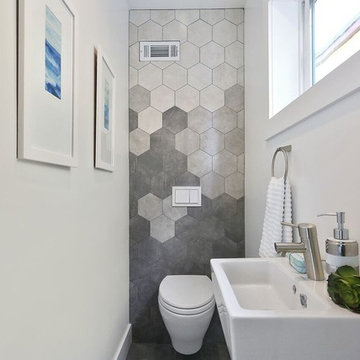
Design ideas for a small modern powder room in San Francisco with a one-piece toilet, gray tile, slate, grey walls and a vessel sink.
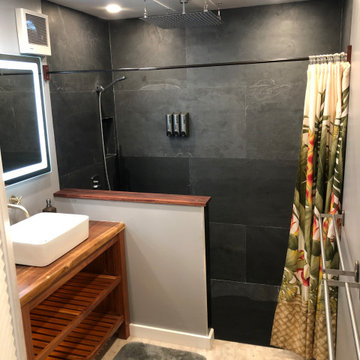
Photo of a small modern 3/4 bathroom in Hawaii with medium wood cabinets, an open shower, a two-piece toilet, black tile, slate, a vessel sink, wood benchtops, a single vanity and a freestanding vanity.
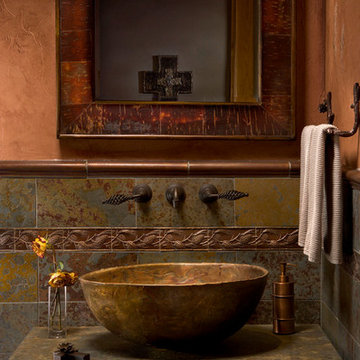
Inspiration for a small country powder room in Denver with a vessel sink, beige walls and slate.
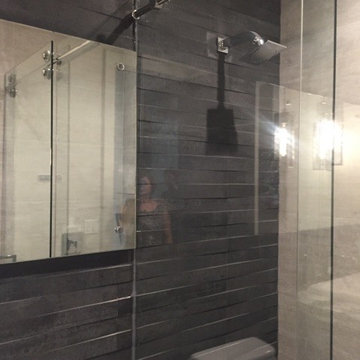
Slate Gray Bath
Floor - Atlas Concorde Mark Chrome 18x36
Accent wall - DSA Keope Link Dark Shadow Up Listello field
Shower wall - Atlas Concorde Mark Chrome 12x24
Shower floor - Atlas Concorde Mark Chrome Esagono mosaic
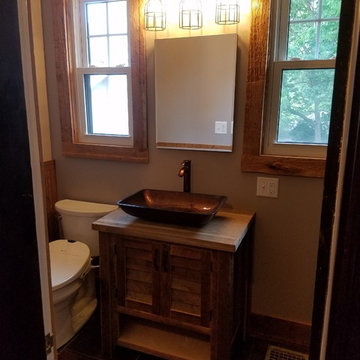
Inspiration for a small country 3/4 bathroom in Cincinnati with louvered cabinets, light wood cabinets, a curbless shower, a bidet, multi-coloured tile, slate, beige walls, slate floors, a vessel sink, wood benchtops, multi-coloured floor and an open shower.
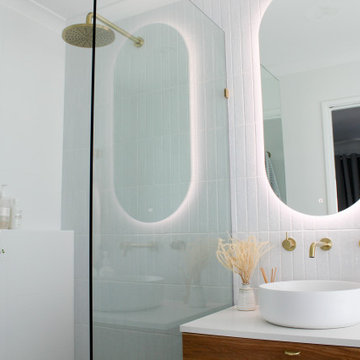
Walk In Shower, Adore Magazine Bathroom, Ensuute Bathroom, On the Ball Bathrooms, OTB Bathrooms, Bathroom Renovation Scarborough, LED Mirror, Brushed Brass tapware, Brushed Brass Bathroom Tapware, Small Bathroom Ideas, Wall Hung Vanity, Top Mounted Basin, Tile Cloud, Small Bathroom Renovations Perth.
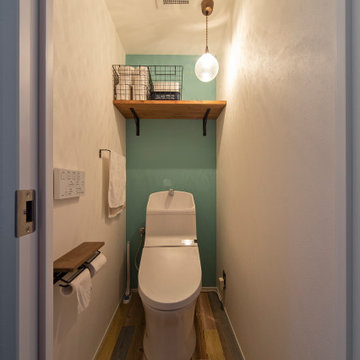
Inspiration for a small modern powder room in Other with beaded inset cabinets, brown cabinets, a one-piece toilet, white tile, slate, white walls, an integrated sink, brown floor and white benchtops.
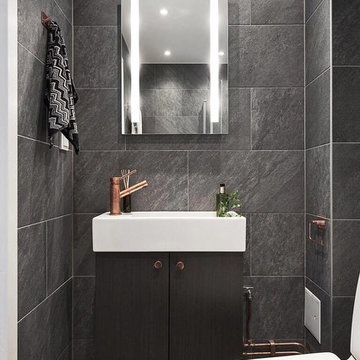
Foto, 9208 Bygg
Small contemporary powder room in Stockholm with flat-panel cabinets, black cabinets, black walls, ceramic floors, a two-piece toilet, an integrated sink, gray tile, grey floor and slate.
Small contemporary powder room in Stockholm with flat-panel cabinets, black cabinets, black walls, ceramic floors, a two-piece toilet, an integrated sink, gray tile, grey floor and slate.
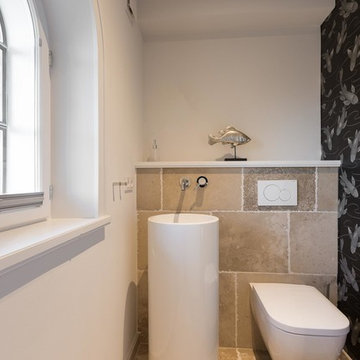
www.immofoto-sylt.de
Inspiration for a small country powder room in Other with a two-piece toilet, beige tile, slate, white walls, slate floors, a pedestal sink and beige floor.
Inspiration for a small country powder room in Other with a two-piece toilet, beige tile, slate, white walls, slate floors, a pedestal sink and beige floor.
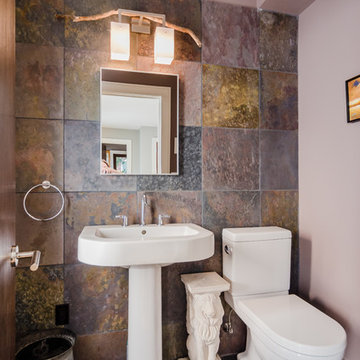
Inspiration for a small powder room in Boston with a one-piece toilet, gray tile, grey walls, slate floors, a pedestal sink, slate and grey floor.
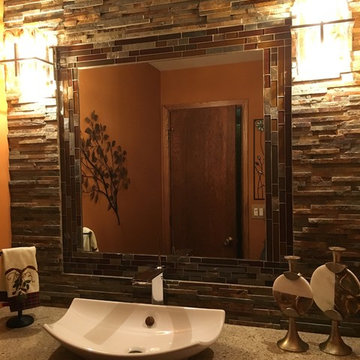
Our client wanted a warm spa look to cozy up this half bath. The colors we used were warm terracotta with a multi colored slate.
Inspiration for a small arts and crafts bathroom in Other with recessed-panel cabinets, dark wood cabinets, multi-coloured tile, slate, orange walls, a vessel sink and engineered quartz benchtops.
Inspiration for a small arts and crafts bathroom in Other with recessed-panel cabinets, dark wood cabinets, multi-coloured tile, slate, orange walls, a vessel sink and engineered quartz benchtops.
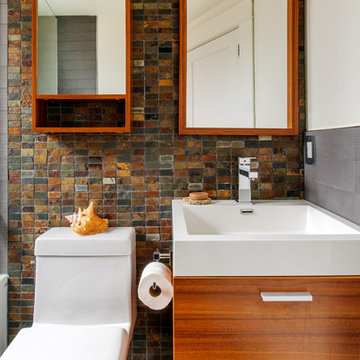
Stephani Buchman
This is an example of a small contemporary kids bathroom in Toronto with an integrated sink, flat-panel cabinets, medium wood cabinets, solid surface benchtops, a one-piece toilet and slate.
This is an example of a small contemporary kids bathroom in Toronto with an integrated sink, flat-panel cabinets, medium wood cabinets, solid surface benchtops, a one-piece toilet and slate.
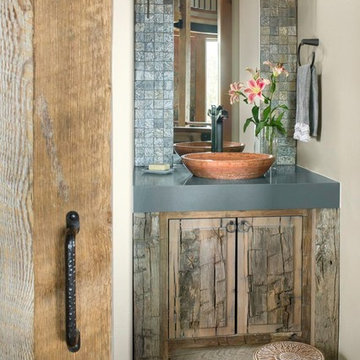
Rustic at it's finest. A chiseled face vanity contrasts with the thick modern countertop, natural stone vessel sink and basketweave wall tile. Delicate iron and glass sconces provide the perfect glow.

Le piastrelle in ardesia avevano un formato bellissimo, ovvero 120x60cm, le abbiamo sfruttate in altezza per non avere troppe fughe
Inspiration for a small contemporary 3/4 bathroom in Milan with flat-panel cabinets, white cabinets, a curbless shower, a two-piece toilet, black tile, slate, white walls, slate floors, a vessel sink, glass benchtops, black floor, an open shower, white benchtops, a single vanity, a floating vanity and exposed beam.
Inspiration for a small contemporary 3/4 bathroom in Milan with flat-panel cabinets, white cabinets, a curbless shower, a two-piece toilet, black tile, slate, white walls, slate floors, a vessel sink, glass benchtops, black floor, an open shower, white benchtops, a single vanity, a floating vanity and exposed beam.
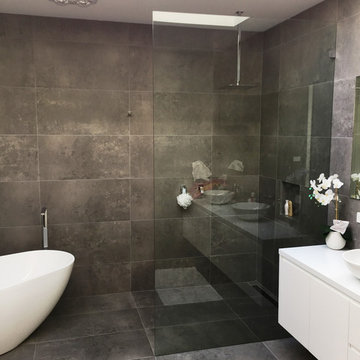
“..2 Bryant Avenue Fairfield West is a success story being one of the rare, wonderful collaborations between a great client, builder and architect, where the intention and result were to create a calm refined, modernist single storey home for a growing family and where attention to detail is evident.
Designed with Bauhaus principles in mind where architecture, technology and art unite as one and where the exemplification of the famed French early modernist Architect & painter Le Corbusier’s statement ‘machine for modern living’ is truly the result, the planning concept was to simply to wrap minimalist refined series of spaces around a large north-facing courtyard so that low-winter sun could enter the living spaces and provide passive thermal activation in winter and so that light could permeate the living spaces. The courtyard also importantly provides a visual centerpiece where outside & inside merge.
By providing solid brick walls and concrete floors, this thermal optimization is achieved with the house being cool in summer and warm in winter, making the home capable of being naturally ventilated and naturally heated. A large glass entry pivot door leads to a raised central hallway spine that leads to a modern open living dining kitchen wing. Living and bedrooms rooms are zoned separately, setting-up a spatial distinction where public vs private are working in unison, thereby creating harmony for this modern home. Spacious & well fitted laundry & bathrooms complement this home.
What cannot be understood in pictures & plans with this home, is the intangible feeling of peace, quiet and tranquility felt by all whom enter and dwell within it. The words serenity, simplicity and sublime often come to mind in attempting to describe it, being a continuation of many fine similar modernist homes by the sole practitioner Architect Ibrahim Conlon whom is a local Sydney Architect with a large tally of quality homes under his belt. The Architect stated that this house is best and purest example to date, as a true expression of the regionalist sustainable modern architectural principles he practises with.
Seeking to express the epoch of our time, this building remains a fine example of western Sydney early 21st century modernist suburban architecture that is a surprising relief…”
Kind regards
-----------------------------------------------------
Architect Ibrahim Conlon
Managing Director + Principal Architect
Nominated Responsible Architect under NSW Architect Act 2003
SEPP65 Qualified Designer under the Environmental Planning & Assessment Regulation 2000
M.Arch(UTS) B.A Arch(UTS) ADAD(CIT) AICOMOS RAIA
Chartered Architect NSW Registration No. 10042
Associate ICOMOS
M: 0404459916
E: ibrahim@iscdesign.com.au
O; Suite 1, Level 1, 115 Auburn Road Auburn NSW Australia 2144
W; www.iscdesign.com.au
Small Bathroom Design Ideas with Slate
2

