Small Bathroom Design Ideas with Wood-look Tile
Refine by:
Budget
Sort by:Popular Today
81 - 100 of 360 photos
Item 1 of 3
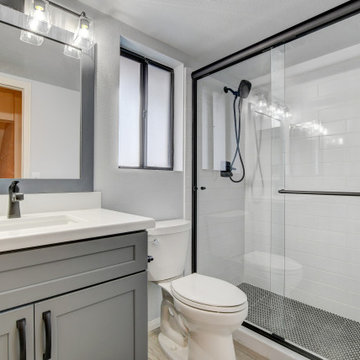
Faucet- Delta Ashlyn 1.2 GPM Single Hole Faucet
Toilet Paper Holder- Delta Ashlyn Wall Mounted
Toilet- Delta Cimarron Two Piece elongated toilet, Cachet toilet seat
Medicine Cabinet- Delta 15"x36"
Sink-Solara Sinks: Undermont Rectangle
Drain-Arizona Tile Matte Black Floral
Countertop- Arizona Tile, Bare Glossy White 4"x16" horizontal
Shower Drain-Arizona Tile-Kerdi
Shower Door- Kera Bath 1/4" clear glass shower bipass door
Cabinets-Central Cabinets-Gray Shaker, full overlay, five piece drawer front
Door handles- Richeilu BP83235128-900
Backsplash-Arizona Tile- Everest 2cm. Includes 4" backplash/4" side splash. No banjo top. Edge detail- Demi Bullnose w/ Flat Apron
Flooring-Eagle flooring- Atlantis Premier First Snow 7"x48"
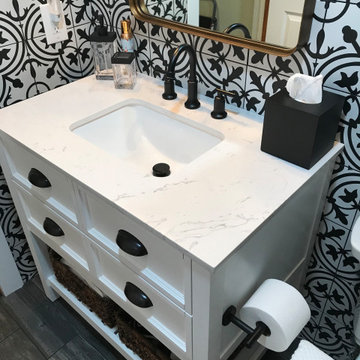
Small traditional master bathroom in Philadelphia with shaker cabinets, white cabinets, an alcove tub, an alcove shower, a two-piece toilet, black and white tile, ceramic tile, white walls, wood-look tile, an undermount sink, engineered quartz benchtops, black floor, a sliding shower screen, white benchtops, a single vanity, a freestanding vanity and planked wall panelling.

This Very small Bathroom was a Unique task as Many factors were Dealt with Before the Job could Even begin. But we took a 1930 Craftsman Bathroom and turned into a Modern Bathroom That Will last another 60 plus years
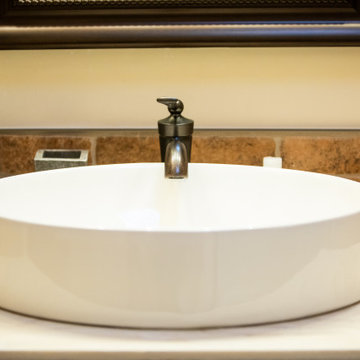
Inspiration for a small transitional 3/4 bathroom in Albuquerque with shaker cabinets, medium wood cabinets, an alcove tub, a shower/bathtub combo, a one-piece toilet, beige tile, wood-look tile, a pedestal sink, solid surface benchtops, multi-coloured floor, a sliding shower screen, white benchtops, a single vanity, a built-in vanity and exposed beam.
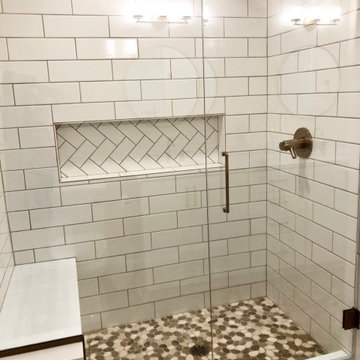
So fun to change up the pattern in the large niche and bring in a spa feel with the pebble shower floor
Design ideas for a small transitional master bathroom in Detroit with shaker cabinets, white cabinets, an alcove shower, a two-piece toilet, white tile, subway tile, pink walls, wood-look tile, an undermount sink, engineered quartz benchtops, beige floor, a hinged shower door, white benchtops, a shower seat, a double vanity and a built-in vanity.
Design ideas for a small transitional master bathroom in Detroit with shaker cabinets, white cabinets, an alcove shower, a two-piece toilet, white tile, subway tile, pink walls, wood-look tile, an undermount sink, engineered quartz benchtops, beige floor, a hinged shower door, white benchtops, a shower seat, a double vanity and a built-in vanity.
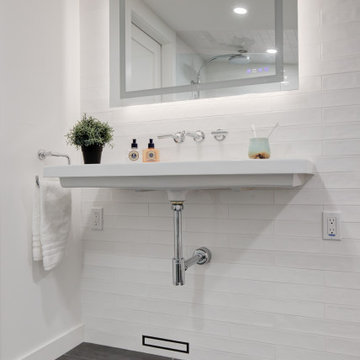
The minimalist bathroom complete with a wall mount sink, wall mount faucet, wall mount toilet, and zero entry shower with a single glass panel and recessed niches. The heated wall mount towel rack and floating shelf storage area complete the space. Floor to ceiling tile keep it easy to clean. The lighted mirror make getting ready in the morning a breeze.
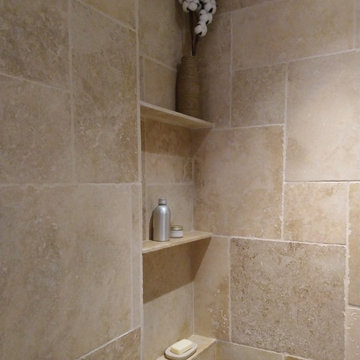
Suite à l’achat de leur appartement, mes clients souhaitaient rénover entièrement leur salle de bain datée et vétuste, afin de supprimer la baignoire et la remplacer par une douche à l’italienne.
Afin de gagner un maximum d’espace dans cette petite pièce, nous avons en premier lieu créé une porte à galandage. Le dégagement créé dans le prolongement du mur nous a permis d’optimiser l’espace de douche en créant une niche pour les produits d’hygiène.
Nous avons opté pour des pierres naturelles au mur, un beau travertin, ainsi que des galets plats sur le sol de la douche. Les chutes de ce poste ont permis de créer des étagères dans la douche, et le seuil de porte.
Afin d’ajouter un maximum de lumière dans cette pièce aveugle, un carrelage imitation parquet gris clair a été posé au sol, des leds orientables ont été encastrées au plafond, et un grand miroir a été posé au-dessus du plan vasque.
Concernant le mobilier, ici tout a été pensé en accord avec les valeurs responsables que nous avons partagé, les propriétaires ayant un goût particulier pour le mobilier chiné :
- meuble chiné sur un site de revente entre particuliers
- poignées de portes chinées
- le miroir est un ancien miroir de psyché, trouvé en vide-grenier
- la corbeille qui reçoit les produits est une ancienne corbeille de panier garni
- le pot en grès appartenait aux grands-parents de la propriétaire et servait autrefois dans les campagnes à faire des terrines, aujourd’hui, elle reçoit (entre autre) les lingettes démaquillantes cousues main.
- le pot tressé provient d’un magasin bio (ancien contenant -de sucre complet bio)
- les éléments posés sur les étagères sont des cosmétiques bio ou fait maison dans des contenants récupérés
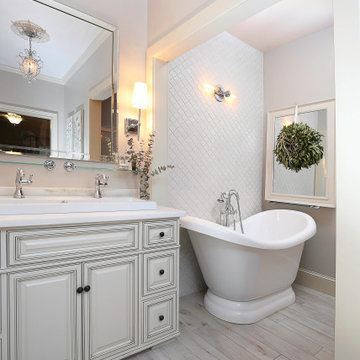
This client wanted to keep with the time-honored feel of their traditional home, but update the entryway, living room, master bath, and patio area. Phase One provided sensible updates including custom wood work and paneling, a gorgeous master bath soaker tub, and a hardwoods floors envious of the whole neighborhood.
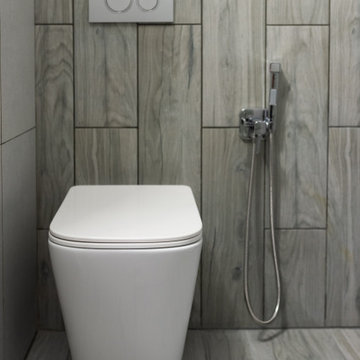
Photo of a small contemporary 3/4 bathroom in Other with flat-panel cabinets, grey cabinets, an alcove shower, a wall-mount toilet, gray tile, porcelain tile, an integrated sink, grey floor, an open shower, white benchtops, an enclosed toilet, a single vanity, a floating vanity and wood-look tile.
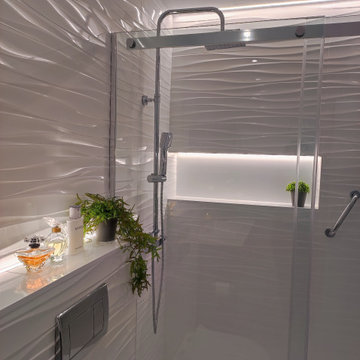
private bathroom complete renovation
This is an example of a small modern master bathroom in Other with flat-panel cabinets, grey cabinets, an alcove shower, a wall-mount toilet, white tile, ceramic tile, white walls, wood-look tile, an integrated sink, wood benchtops, grey floor, a sliding shower screen, grey benchtops, a niche, a single vanity, a freestanding vanity, coffered and brick walls.
This is an example of a small modern master bathroom in Other with flat-panel cabinets, grey cabinets, an alcove shower, a wall-mount toilet, white tile, ceramic tile, white walls, wood-look tile, an integrated sink, wood benchtops, grey floor, a sliding shower screen, grey benchtops, a niche, a single vanity, a freestanding vanity, coffered and brick walls.
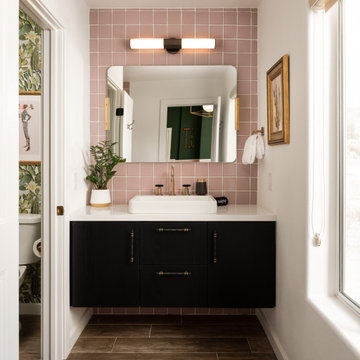
Step inside a luxe bathroom that’s pretty in Painted Sky. 4x4 Ceramic Tile in the dusty pink shade adorns the shower and backsplash.
DESIGN
Studio Collab
PHOTOS
Brandon Vogts
INSTALLER
Foxden Hospitality
TILE SHOWN
4x4 Painted Sky
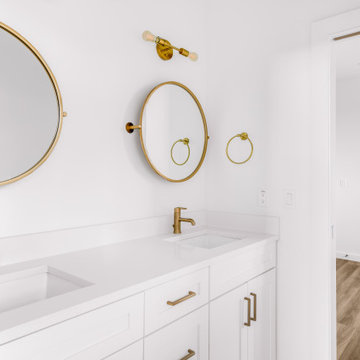
Stunning NEW construction East Dallas area. This ultra modern home makes an impact with it's open floor plan, tall ceilings, and abundance of natural light. Featuring 3 bedrooms, 2.1 baths and bonus game room! Stainless steel appliances, quartz countertops, 1st floor has sanded down concrete with exposed aggregate, custom cabinetry, decorative lighting and touches of gold accent throughout. Luxurious primary suite includes a walk in closet, huge stand up shower, free standing tub and dual sicks. Massive backyard consists of a covered patio and brand new wooden fence for privacy. This home is an entertainers dream!
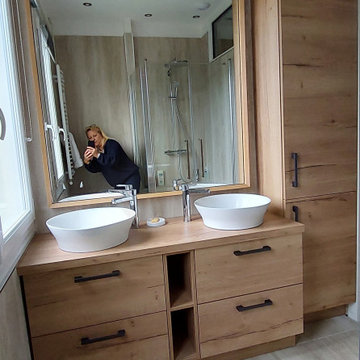
Ensemble salle de bain, meuble L 135cm + colonne 40cm.
Miroir avec encadrement chêne massif.
This is an example of a small contemporary master bathroom in Bordeaux with beige walls, wood-look tile, a drop-in sink, laminate benchtops, beige floor, a double vanity and a freestanding vanity.
This is an example of a small contemporary master bathroom in Bordeaux with beige walls, wood-look tile, a drop-in sink, laminate benchtops, beige floor, a double vanity and a freestanding vanity.
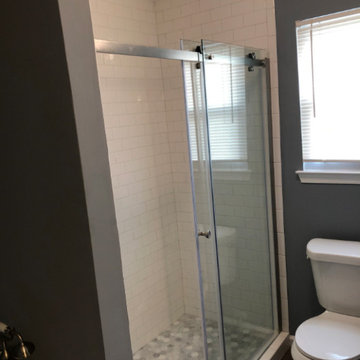
Design ideas for a small traditional master bathroom in Other with a sliding shower screen, furniture-like cabinets, blue cabinets, a freestanding tub, an alcove shower, a two-piece toilet, grey walls, wood-look tile, an integrated sink, engineered quartz benchtops, brown floor, white benchtops, a single vanity and a freestanding vanity.
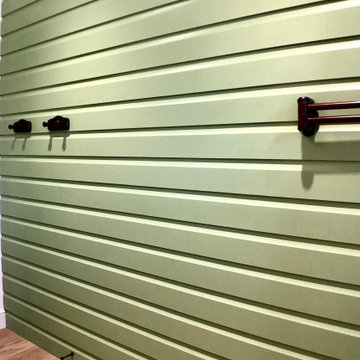
A modern farmhouse theme makes this bathroom look rustic yet contemporary.
Design ideas for a small country kids bathroom in New York with furniture-like cabinets, white cabinets, an alcove tub, a shower/bathtub combo, a two-piece toilet, white tile, ceramic tile, wood-look tile, an undermount sink, brown floor, a shower curtain, white benchtops, green walls, limestone benchtops, a niche, a single vanity, a freestanding vanity and vaulted.
Design ideas for a small country kids bathroom in New York with furniture-like cabinets, white cabinets, an alcove tub, a shower/bathtub combo, a two-piece toilet, white tile, ceramic tile, wood-look tile, an undermount sink, brown floor, a shower curtain, white benchtops, green walls, limestone benchtops, a niche, a single vanity, a freestanding vanity and vaulted.
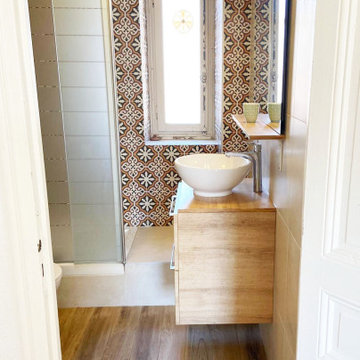
Design ideas for a small mediterranean 3/4 bathroom in Nice with light wood cabinets, a curbless shower, a one-piece toilet, multi-coloured tile, cement tile, beige walls, wood-look tile, a drop-in sink, wood benchtops, brown floor, an open shower, beige benchtops, a single vanity and a floating vanity.
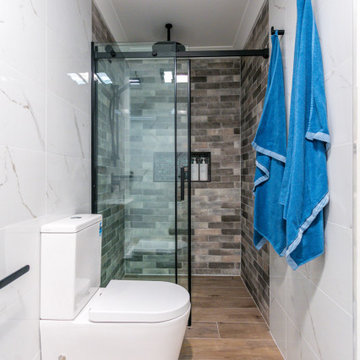
This is an example of a small contemporary 3/4 bathroom in Sydney with white cabinets, a corner shower, a two-piece toilet, brown tile, ceramic tile, brown walls, wood-look tile, a vessel sink, engineered quartz benchtops, brown floor, a sliding shower screen, brown benchtops, a niche, a single vanity and a floating vanity.
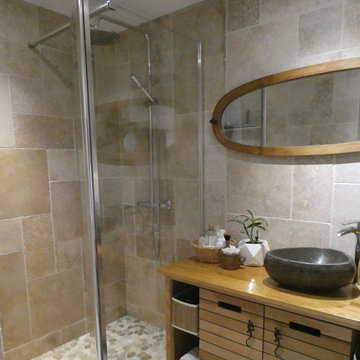
Suite à l’achat de leur appartement, mes clients souhaitaient rénover entièrement leur salle de bain datée et vétuste, afin de supprimer la baignoire et la remplacer par une douche à l’italienne.
Afin de gagner un maximum d’espace dans cette petite pièce, nous avons en premier lieu créé une porte à galandage. Le dégagement créé dans le prolongement du mur nous a permis d’optimiser l’espace de douche en créant une niche pour les produits d’hygiène.
Nous avons opté pour des pierres naturelles au mur, un beau travertin, ainsi que des galets plats sur le sol de la douche. Les chutes de ce poste ont permis de créer des étagères dans la douche, et le seuil de porte.
Afin d’ajouter un maximum de lumière dans cette pièce aveugle, un carrelage imitation parquet gris clair a été posé au sol, des leds orientables ont été encastrées au plafond, et un grand miroir a été posé au-dessus du plan vasque.
Concernant le mobilier, ici tout a été pensé en accord avec les valeurs responsables que nous avons partagé, les propriétaires ayant un goût particulier pour le mobilier chiné :
- meuble chiné sur un site de revente entre particuliers
- poignées de portes chinées
- le miroir est un ancien miroir de psyché, trouvé en vide-grenier
- la corbeille qui reçoit les produits est une ancienne corbeille de panier garni
- le pot en grès appartenait aux grands-parents de la propriétaire et servait autrefois dans les campagnes à faire des terrines, aujourd’hui, elle reçoit (entre autre) les lingettes démaquillantes cousues main.
- le pot tressé provient d’un magasin bio (ancien contenant -de sucre complet bio)
- les éléments posés sur les étagères sont des cosmétiques bio ou fait maison dans des contenants récupérés
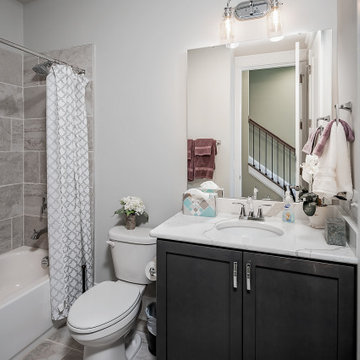
A first floor guest bathroom in Charlotte with wood tile floors and a wood tile shower.
This is an example of a small bathroom in Charlotte with recessed-panel cabinets, black cabinets, a shower/bathtub combo, wood-look tile, engineered quartz benchtops, a shower curtain, a single vanity and a built-in vanity.
This is an example of a small bathroom in Charlotte with recessed-panel cabinets, black cabinets, a shower/bathtub combo, wood-look tile, engineered quartz benchtops, a shower curtain, a single vanity and a built-in vanity.
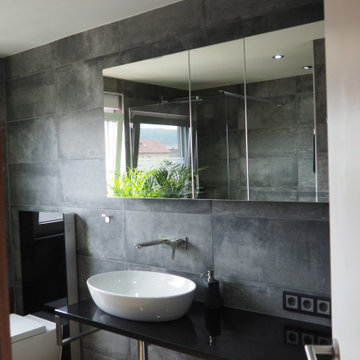
Inspiration for a small contemporary 3/4 bathroom in Other with a curbless shower, a wall-mount toilet, gray tile, cement tile, grey walls, wood-look tile, a vessel sink, solid surface benchtops, brown floor, an open shower, black benchtops, a niche and a single vanity.
Small Bathroom Design Ideas with Wood-look Tile
5