Small Bathroom Design Ideas with Wood-look Tile
Refine by:
Budget
Sort by:Popular Today
121 - 140 of 360 photos
Item 1 of 3
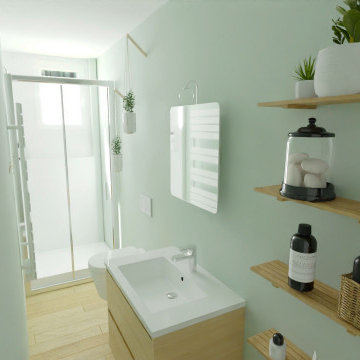
Design ideas for a small 3/4 bathroom in Paris with a curbless shower, a wall-mount toilet, white tile, mosaic tile, green walls, wood-look tile, a pedestal sink, beige floor, a hinged shower door, white benchtops and a single vanity.
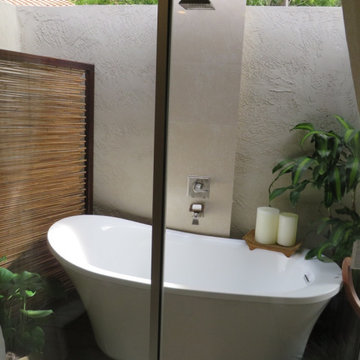
Private outdoor shower and tub
Photo of a small asian master bathroom in San Diego with a freestanding tub, a shower/bathtub combo, white walls, wood-look tile, brown floor and an open shower.
Photo of a small asian master bathroom in San Diego with a freestanding tub, a shower/bathtub combo, white walls, wood-look tile, brown floor and an open shower.
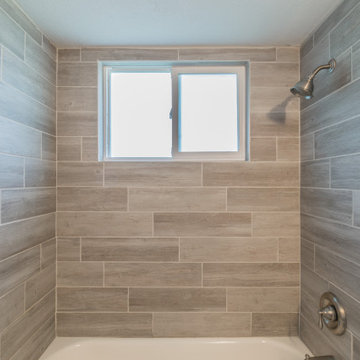
Photo of a small beach style kids bathroom in Tampa with shaker cabinets, brown cabinets, wood-look tile, engineered quartz benchtops, white benchtops, a single vanity and a freestanding vanity.
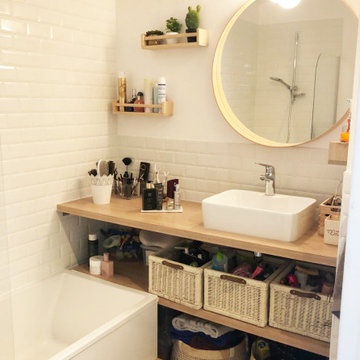
Photo of a small country master bathroom in Paris with open cabinets, brown cabinets, white tile, subway tile, white walls, wood-look tile, a drop-in sink, brown floor, a single vanity and a floating vanity.
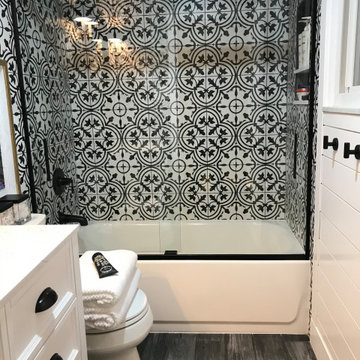
This is an example of a small traditional master bathroom in Philadelphia with shaker cabinets, white cabinets, an alcove tub, an alcove shower, a two-piece toilet, black and white tile, ceramic tile, white walls, wood-look tile, an undermount sink, engineered quartz benchtops, black floor, a sliding shower screen, white benchtops, a single vanity, a freestanding vanity and planked wall panelling.
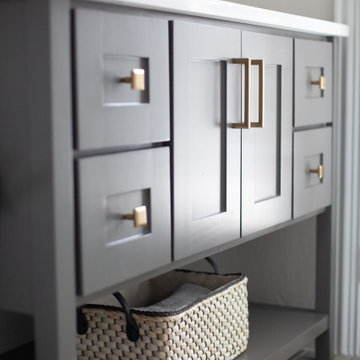
Inspiration for a small transitional 3/4 bathroom in Dallas with shaker cabinets, grey cabinets, a curbless shower, a two-piece toilet, white tile, porcelain tile, grey walls, wood-look tile, an undermount sink, engineered quartz benchtops, brown floor, a hinged shower door, white benchtops, a single vanity and a freestanding vanity.
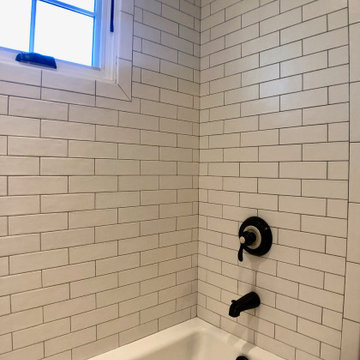
A modern farmhouse theme makes this bathroom look rustic yet contemporary.
This is an example of a small country kids bathroom in New York with furniture-like cabinets, white cabinets, an alcove tub, a shower/bathtub combo, a two-piece toilet, white tile, ceramic tile, white walls, wood-look tile, an undermount sink, brown floor, a shower curtain, white benchtops, limestone benchtops, a niche, a single vanity, a freestanding vanity and vaulted.
This is an example of a small country kids bathroom in New York with furniture-like cabinets, white cabinets, an alcove tub, a shower/bathtub combo, a two-piece toilet, white tile, ceramic tile, white walls, wood-look tile, an undermount sink, brown floor, a shower curtain, white benchtops, limestone benchtops, a niche, a single vanity, a freestanding vanity and vaulted.
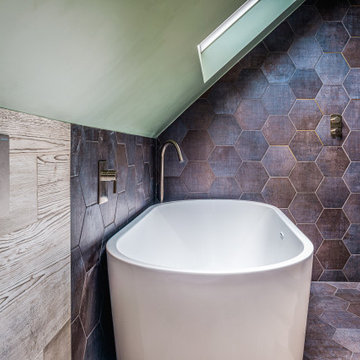
See how we took the tiles all the way up to where the sloped ceiling begins? This is an optical technique to help extend the space.
Photo of a small contemporary master bathroom in London with flat-panel cabinets, light wood cabinets, a freestanding tub, an open shower, a wall-mount toilet, black tile, porcelain tile, green walls, wood-look tile, a vessel sink, wood benchtops, black floor, an open shower, beige benchtops, a single vanity, a floating vanity and vaulted.
Photo of a small contemporary master bathroom in London with flat-panel cabinets, light wood cabinets, a freestanding tub, an open shower, a wall-mount toilet, black tile, porcelain tile, green walls, wood-look tile, a vessel sink, wood benchtops, black floor, an open shower, beige benchtops, a single vanity, a floating vanity and vaulted.
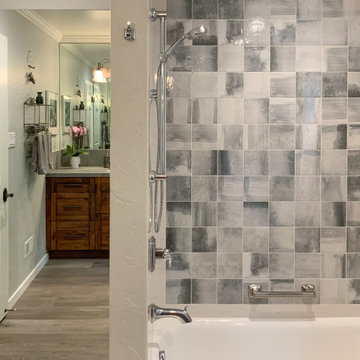
Inspiration for a small transitional bathroom in San Francisco with shaker cabinets, distressed cabinets, an alcove tub, an alcove shower, a one-piece toilet, blue tile, ceramic tile, grey walls, wood-look tile, an undermount sink, engineered quartz benchtops, grey floor, a shower curtain, grey benchtops, a niche, a single vanity and a built-in vanity.
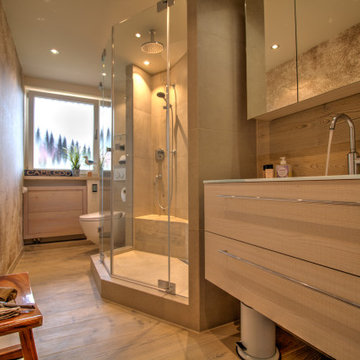
Von der Badewanne zur Dusche ! Das war der Wunsch des Bauherren. So wird diese Wohnung ausschließlich als Wochenend-Wohnung benutzt und da ist eine großzügige Dusche wirklich von Vorteil. Gut, daß Bad ist nicht Groß, eher Schmal. Und ein großer Mittelblock als Dusche kam für den Bauherren nicht in Frage. Hat er doch in dem Haus bereits einige renovierte Bäder der Nachbarn begutachten dürfen. Also haben wir, wieder einmal, die Winkel genutzt, um den Raum so optimal wie möglich einzurichten, eine möglichst große Dusche, mit Sitzmöglichkeit unterzubringen, und trotzdem den Raum nicht zu klein werden zu lassen. Ich denke es ist uns wieder einmal sehr gut gelungen. Warme Farben, Helle Töne, eine wunderschöne Tapete, dazu ein Washlet und ein geräumiger Waschtisch, nebst Glasbecken und Spiegelschrank
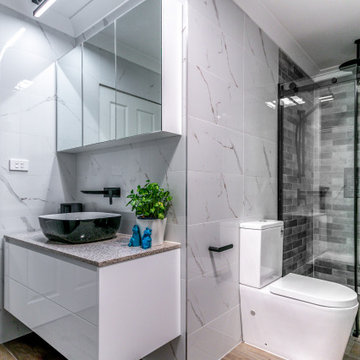
Small contemporary 3/4 bathroom in Sydney with white cabinets, a corner shower, a two-piece toilet, brown tile, ceramic tile, brown walls, wood-look tile, a vessel sink, engineered quartz benchtops, brown floor, a sliding shower screen, brown benchtops, a niche, a single vanity and a floating vanity.
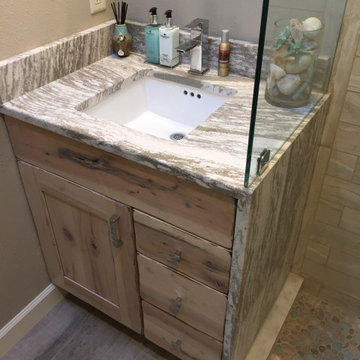
This is an example of a small bathroom in Cleveland with shaker cabinets, light wood cabinets, a corner shower, a one-piece toilet, gray tile, grey walls, wood-look tile, an undermount sink, engineered quartz benchtops, grey floor, an open shower, multi-coloured benchtops and a single vanity.
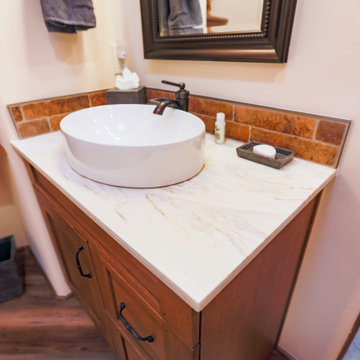
Small transitional 3/4 bathroom in Albuquerque with shaker cabinets, medium wood cabinets, an alcove tub, a shower/bathtub combo, a one-piece toilet, beige tile, wood-look tile, a pedestal sink, solid surface benchtops, multi-coloured floor, a sliding shower screen, white benchtops, a single vanity, a built-in vanity and exposed beam.
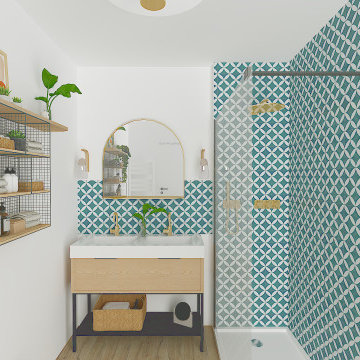
Pour la salle de bain, notre cliente n’aimait pas l’aspect trop moderne des meubles et voulait surtout intégrer une douche à la place de la baignoire.
Un carrelage très géométrique vient dessiner les espaces d’eaux. Le reste du carrelage est déposé et nous appliquons une peinture satinée résistante à l’humidité pour décharger l’espace visuellement ayant déjà des motifs très forts. Un meuble double basque en bois et métal est associé à un casier en métal et une étagère en bois pour une touche industrielle. Des appliques, un miroir doré, un plafonnier design complète le tout pour un décors unique et affirmé.
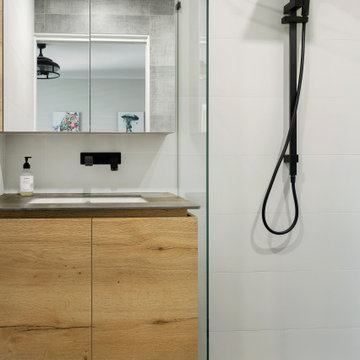
Bathroom (shower, vanity, mirror and cabinetry) - after photo.
Photo of a small modern bathroom in Perth with an open shower, white tile, porcelain tile, wood-look tile, brown benchtops, a single vanity and a built-in vanity.
Photo of a small modern bathroom in Perth with an open shower, white tile, porcelain tile, wood-look tile, brown benchtops, a single vanity and a built-in vanity.
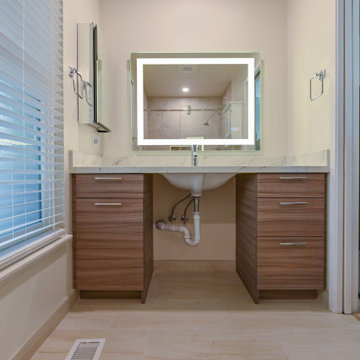
Pebble stone tile, LED Vanity and a retractable shower bench. This compact bathroom remodel utilizes every inch of space within the room to create an elegant and modern appeal.
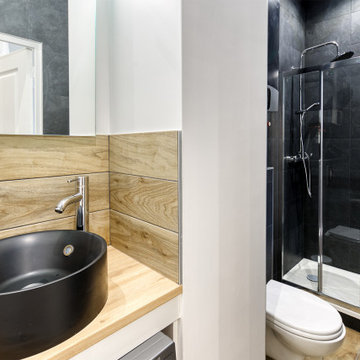
Rénovation complète d'un vieil appartement lyonnais en duplex d'environ 45m² pour mise en location meublée.
Budget total (travaux, cuisine, mobilier, etc...) : ~ 55 000€
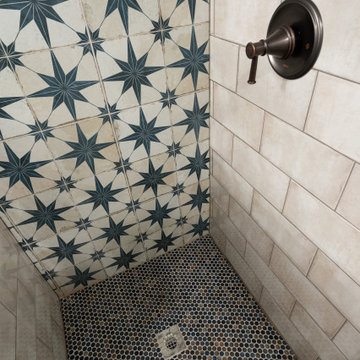
This basement bathroom was fully remodeled. The glass above the shower half wall allows light to flow thru the space. The accent star tile behind the vanity and flowing into the shower makes the space feel bigger. Custom shiplap wraps the room and hides the entrance to the basement crawl space.
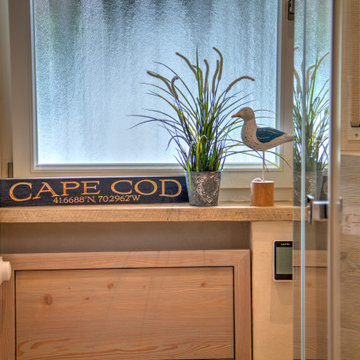
Von der Badewanne zur Dusche ! Das war der Wunsch des Bauherren. So wird diese Wohnung ausschließlich als Wochenend-Wohnung benutzt und da ist eine großzügige Dusche wirklich von Vorteil. Gut, daß Bad ist nicht Groß, eher Schmal. Und ein großer Mittelblock als Dusche kam für den Bauherren nicht in Frage. Hat er doch in dem Haus bereits einige renovierte Bäder der Nachbarn begutachten dürfen. Also haben wir, wieder einmal, die Winkel genutzt, um den Raum so optimal wie möglich einzurichten, eine möglichst große Dusche, mit Sitzmöglichkeit unterzubringen, und trotzdem den Raum nicht zu klein werden zu lassen. Ich denke es ist uns wieder einmal sehr gut gelungen. Warme Farben, Helle Töne, eine wunderschöne Tapete, dazu ein Washlet und ein geräumiger Waschtisch, nebst Glasbecken und Spiegelschrank
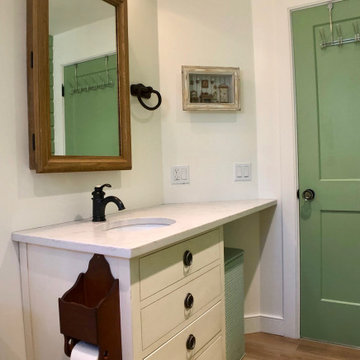
A modern farmhouse theme makes this bathroom look rustic yet contemporary.
Photo of a small country kids bathroom in New York with furniture-like cabinets, white cabinets, an alcove tub, a shower/bathtub combo, a two-piece toilet, white tile, ceramic tile, white walls, wood-look tile, an undermount sink, brown floor, a shower curtain, white benchtops, limestone benchtops, a niche, a single vanity, a freestanding vanity and vaulted.
Photo of a small country kids bathroom in New York with furniture-like cabinets, white cabinets, an alcove tub, a shower/bathtub combo, a two-piece toilet, white tile, ceramic tile, white walls, wood-look tile, an undermount sink, brown floor, a shower curtain, white benchtops, limestone benchtops, a niche, a single vanity, a freestanding vanity and vaulted.
Small Bathroom Design Ideas with Wood-look Tile
7