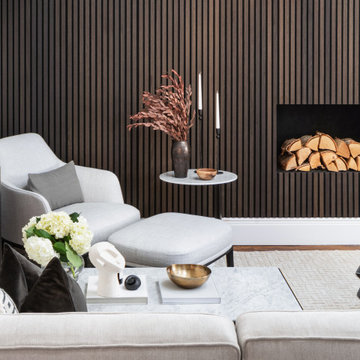Small Black Living Room Design Photos
Refine by:
Budget
Sort by:Popular Today
81 - 100 of 1,871 photos
Item 1 of 3
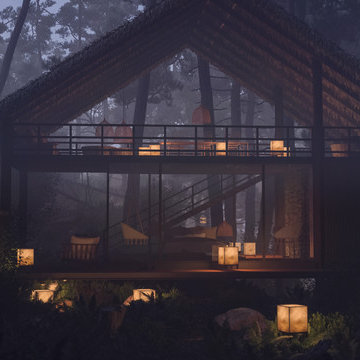
Hidden away amidst the wilderness in the outskirts of the central province of Sri Lanka, is a modern take of a lightweight timber Eco-Cottage consisting of 2 living levels. The cottage takes up a mere footprint of 500 square feet of land, and the structure is raised above ground level and held by stilts, reducing the disturbance to the fauna and flora. The entrance to the cottage is across a suspended timber bridge hanging over the ground cover. The timber planks are spaced apart to give a delicate view of the green living belt below.
Even though an H-iron framework is used for the formation of the shell, it is finished with earthy toned materials such as timber flooring, timber cladded ceiling and trellis, feature rock walls and a hay-thatched roof.
The bedroom and the open washroom is placed on the ground level closer to the natural ground cover filled with delicate living things to make the sleeper or the user of the space feel more in one with nature, and the use of sheer glass around the bedroom further enhances the experience of living outdoors with the luxuries of indoor living.
The living and dining spaces are on the upper deck level. The steep set roof hangs over the spaces giving ample shelter underneath. The living room and dining spaces are fully open to nature with a minimal handrail to determine the usable space from the outdoors. The cottage is lit up by the use of floor lanterns made up of pale cloth, again maintaining the minimal disturbance to the surroundings.
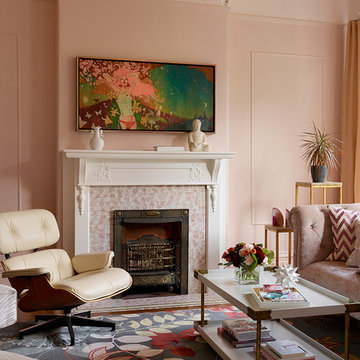
Blush colored walls and a period fireplace with original pink tiles create a soft backdrop for a Chesterfield sofa and patterned club chair, which honor the early 1900s space while giving it a touch of glamour.
Photo: Matthew Millman
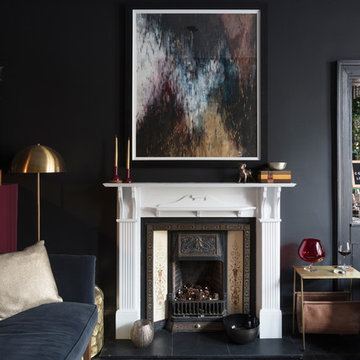
Design ideas for a small contemporary enclosed living room in Other with black walls, dark hardwood floors, a standard fireplace, a wood fireplace surround and black floor.
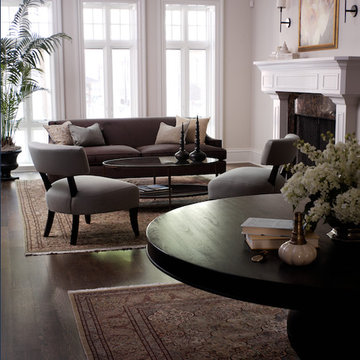
Chicago's Top Rated Luxury Staging & Furniture Rental
Design ideas for a small traditional formal open concept living room in Chicago with beige walls and dark hardwood floors.
Design ideas for a small traditional formal open concept living room in Chicago with beige walls and dark hardwood floors.
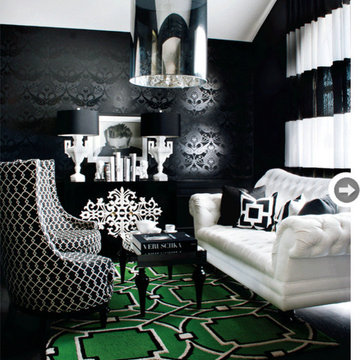
The furniture itself is beautiful, but needed a wow factor and bold color to make the space feel like me. Black wallpaper with pattern and texture and the bold area rug made it easy to add simple details to an existing dresser. Tammy Perry, Home and Design Solutions
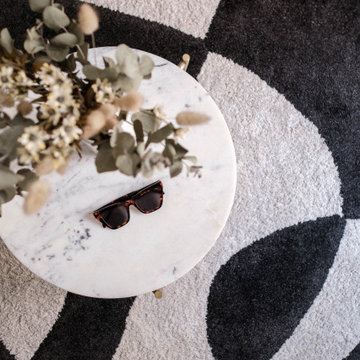
16,6m2, et toutes les fonctionnalités d’un appartement de plus de trois fois cette superficie, voici le joli défi relevé pour cet appartement en plein cœur du marais parisien.
Compact, optimisé et contrasté, ce studio dont la hauteur sous plafond s’élève à 3,10m arbore un espace nuit en mezzanine accessible par un réel escalier sous lequel se trouve un espace dînatoire, dans une pièce à vivre composée d’un salon et de sa cuisine ouverte très fonctionnelle répartie sur 3m de linéaire.
Graphisme en noir et blanc, un petit loft qui a tout d’un grand !
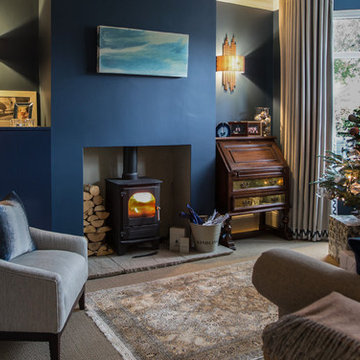
Mike Nowill
Photo of a small traditional enclosed living room in Other with blue walls, a wood stove and grey floor.
Photo of a small traditional enclosed living room in Other with blue walls, a wood stove and grey floor.
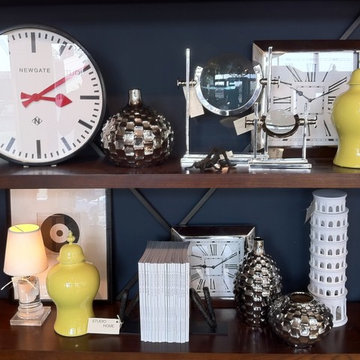
Studio Home Interiors // Columbia, MO
Inspiration for a small eclectic formal enclosed living room in Other with blue walls, medium hardwood floors, no fireplace and no tv.
Inspiration for a small eclectic formal enclosed living room in Other with blue walls, medium hardwood floors, no fireplace and no tv.
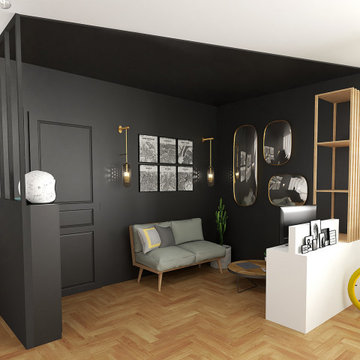
This is an example of a small modern open concept living room in Other with black walls and medium hardwood floors.
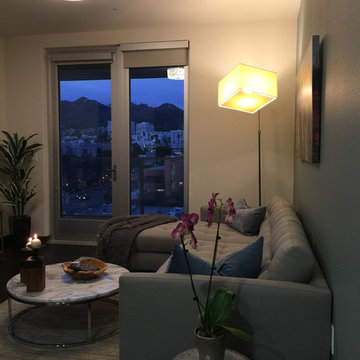
We were tasked to create a comfortable one bedroom condo in West Hollywood. We changed the 'condo' lighting and added accent walls with paint. Debby Adelman - Creative Spaces Interior Design, Inc.

Black and white trim and warm gray walls create transitional style in a small-space living room.
Inspiration for a small transitional living room in Minneapolis with grey walls, laminate floors, a standard fireplace, a tile fireplace surround and brown floor.
Inspiration for a small transitional living room in Minneapolis with grey walls, laminate floors, a standard fireplace, a tile fireplace surround and brown floor.
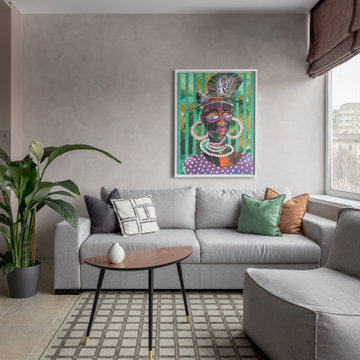
Design ideas for a small contemporary open concept living room in Other with porcelain floors, beige floor and grey walls.
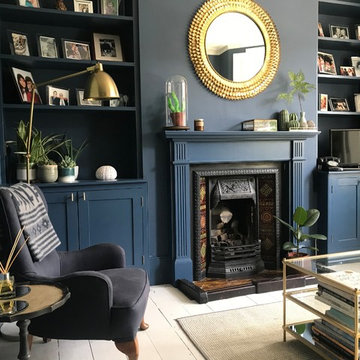
We chose a beautiful inky blue for this London Living room to feel fresh in the daytime when the sun streams in and cozy in the evening when it would otherwise feel quite cold. The colour also complements the original fireplace tiles.
We took the colour across the walls and woodwork, including the alcoves, and skirting boards, to create a perfect seamless finish. Balanced by the white floor, shutters and lampshade there is just enough light to keep it uplifting and atmospheric.
The final additions were a complementary green velvet sofa, luxurious touches of gold and brass and a glass table and mirror to make the room sparkle by bouncing the light from the metallic finishes across the glass and onto the mirror
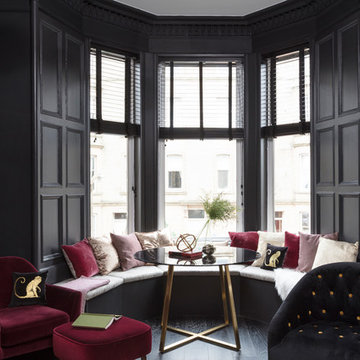
Dark and dramatic living room featuring this stunning bay window seat.
Built in furniture makes the most of the compact space whilst sumptuous textures, rich colours and black walls bring drama a-plenty.
Photo Susie Lowe
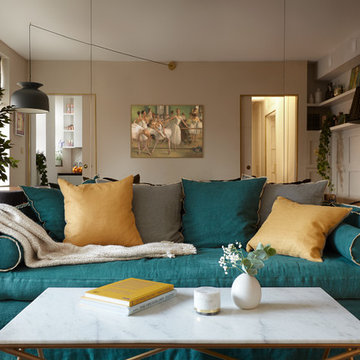
Living room. Use of Mirrors to extend the space.
This apartment is designed by Black and Milk Interior Design. They specialise in Modern Interiors for Modern London Homes. https://blackandmilk.co.uk
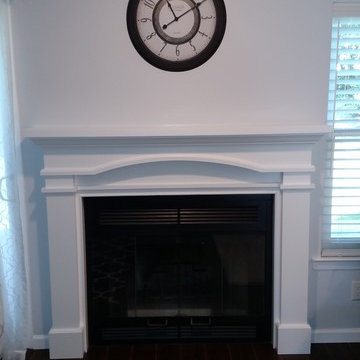
This is an example of a small country living room in New York with white walls, dark hardwood floors, a standard fireplace, a wood fireplace surround and brown floor.
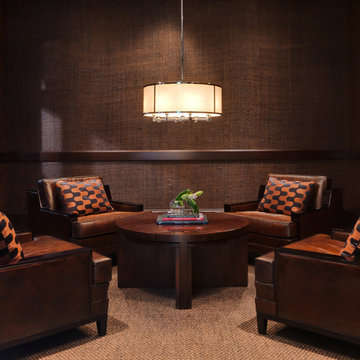
Design ideas for a small midcentury formal enclosed living room in Chicago with brown walls, carpet and no fireplace.
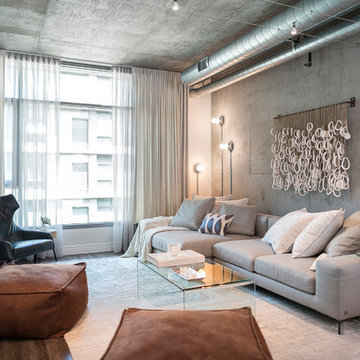
LOFT | Luxury Industrial Loft Makeover Downtown LA | FOUR POINT DESIGN BUILD INC
A gorgeous and glamorous 687 sf Loft Apartment in the Heart of Downtown Los Angeles, CA. Small Spaces...BIG IMPACT is the theme this year: A wide open space and infinite possibilities. The Challenge: Only 3 weeks to design, resource, ship, install, stage and photograph a Downtown LA studio loft for the October 2014 issue of @dwellmagazine and the 2014 @dwellondesign home tour! So #Grateful and #honored to partner with the wonderful folks at #MetLofts and #DwellMagazine for the incredible design project!
Photography by Riley Jamison
#interiordesign #loftliving #StudioLoftLiving #smallspacesBIGideas #loft #DTLA
AS SEEN IN
Dwell Magazine
LA Design Magazine
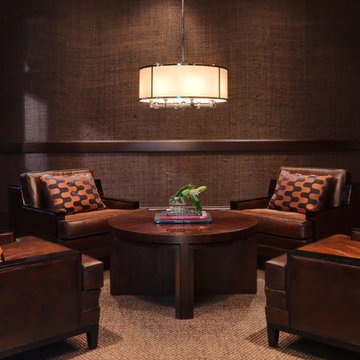
Design ideas for a small contemporary living room in Chicago with brown walls, no fireplace and no tv.
Small Black Living Room Design Photos
5
