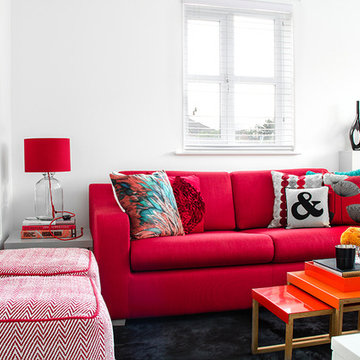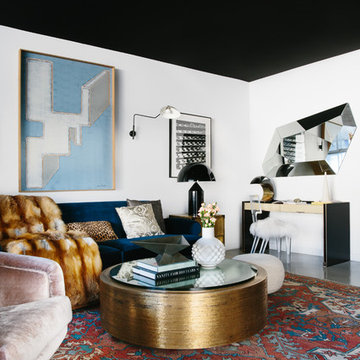Small Black Living Room Design Photos
Refine by:
Budget
Sort by:Popular Today
121 - 140 of 1,877 photos
Item 1 of 3
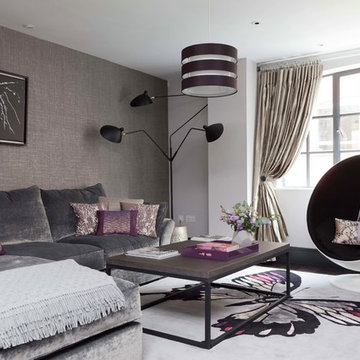
Fiona Walker-Arnott
Inspiration for a small contemporary open concept living room in London with grey walls and dark hardwood floors.
Inspiration for a small contemporary open concept living room in London with grey walls and dark hardwood floors.
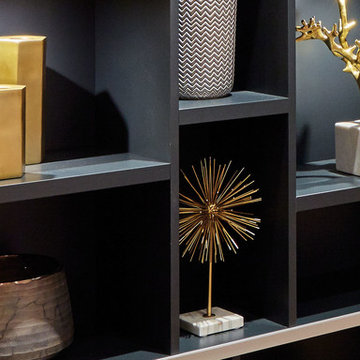
This bespoke TV unit and accompanying cabinet add a touch of contemporary flair to any room. Made-to-measure, this furniture perfectly accommodates both the television and all accompanying media players, both of which can be discreetly hidden by the sliding doors. Storage for decorative items and media collections has been incorporated with the client in mind, ensuring there’s enough room for everything they wish to display.
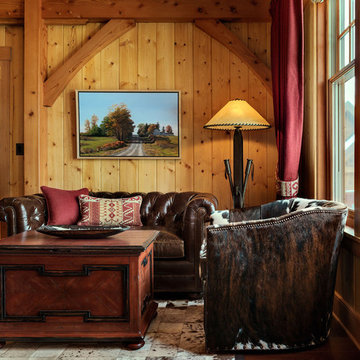
This three-story vacation home for a family of ski enthusiasts features 5 bedrooms and a six-bed bunk room, 5 1/2 bathrooms, kitchen, dining room, great room, 2 wet bars, great room, exercise room, basement game room, office, mud room, ski work room, decks, stone patio with sunken hot tub, garage, and elevator.
The home sits into an extremely steep, half-acre lot that shares a property line with a ski resort and allows for ski-in, ski-out access to the mountain’s 61 trails. This unique location and challenging terrain informed the home’s siting, footprint, program, design, interior design, finishes, and custom made furniture.
Credit: Samyn-D'Elia Architects
Project designed by Franconia interior designer Randy Trainor. She also serves the New Hampshire Ski Country, Lake Regions and Coast, including Lincoln, North Conway, and Bartlett.
For more about Randy Trainor, click here: https://crtinteriors.com/
To learn more about this project, click here: https://crtinteriors.com/ski-country-chic/
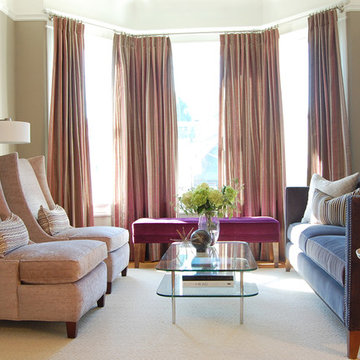
This is an example of a small transitional formal enclosed living room in San Francisco with grey walls and light hardwood floors.
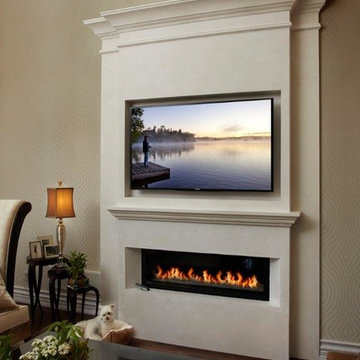
"custom fireplace mantel"
"custom fireplace overmantel"
"omega cast stone mantel"
"omega cast stone fireplace mantle" "fireplace design idea" Mantel. Fireplace. Omega. Mantel Design.
"custom cast stone mantel"
"linear fireplace mantle"
"linear cast stone fireplace mantel"
"linear fireplace design"
"linear fireplace overmantle"
"fireplace surround"
"carved fireplace mantle"
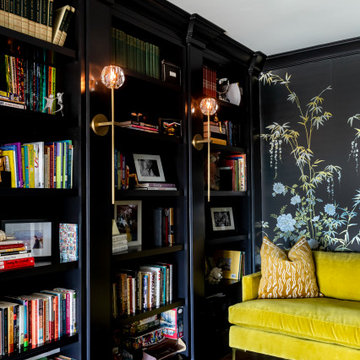
This home library / puzzle room is the perfect space to relax. The built in book cases provide the perfect place to house all of your favorite good reads. The game table is the spot for putting together a puzzle or enjoying a game of chess. Reading and relaxing has never been so stylish!
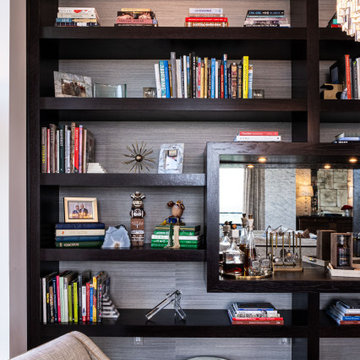
This bookcase served as a feature wall in the center of this condo's great room, complete with seating to create a reading nook and feature wallpaper to highlight shelf accessories. The center of the shelf serves as a bar nook for the great room area, perfect for entertaining guests
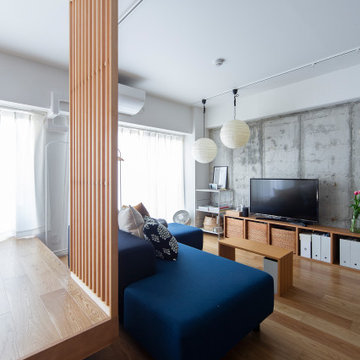
Inspiration for a small industrial open concept living room in Osaka with white walls, medium hardwood floors, no fireplace, brown floor and wallpaper.
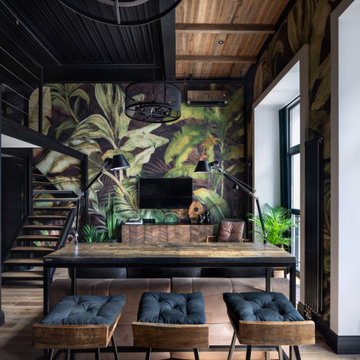
Small industrial loft-style living room in Moscow with multi-coloured walls, light hardwood floors, a wall-mounted tv and beige floor.
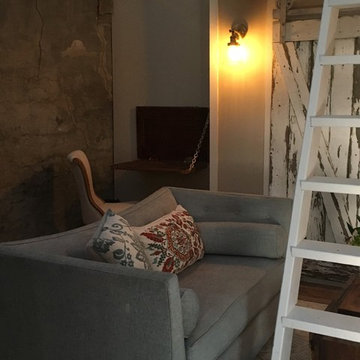
Inspiration for a small country open concept living room in Other with light hardwood floors.
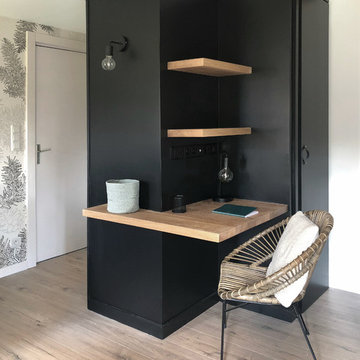
Création d’un volume noir multifonctions qui structure les espaces, et regroupe rangements et coin média (bureau avec prises de courant classiques, USB et HDMI)
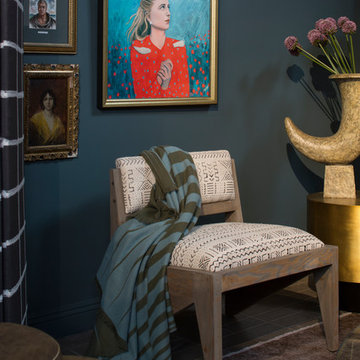
Meghan Bob Photography
Design ideas for a small eclectic enclosed living room in Los Angeles with blue walls, concrete floors, no fireplace and no tv.
Design ideas for a small eclectic enclosed living room in Los Angeles with blue walls, concrete floors, no fireplace and no tv.
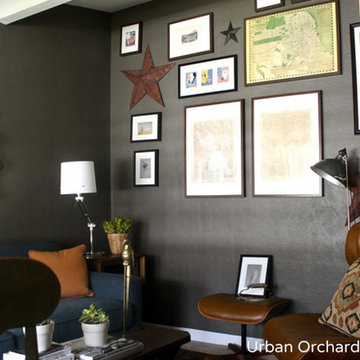
Vintage modern bachelor condo.
Inspiration for a small contemporary enclosed living room in San Francisco with grey walls, dark hardwood floors, no fireplace and no tv.
Inspiration for a small contemporary enclosed living room in San Francisco with grey walls, dark hardwood floors, no fireplace and no tv.
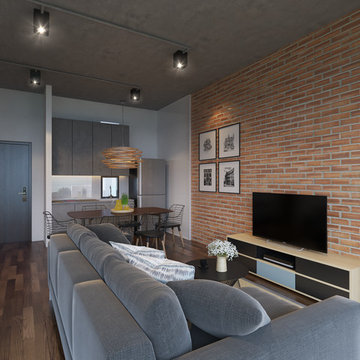
Interior view of one of the Studio Apartments overlooking the Gulf of Thailand in beautiful Koh Samui.
Timber floors, exposed ceilings, concrete, face bricks and industrial style fixtures and furniture achieve the "raw" look.
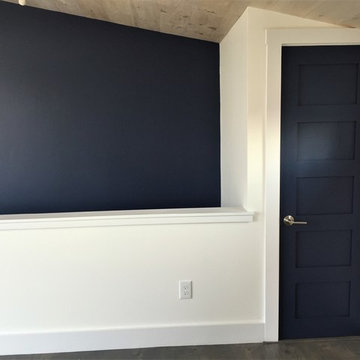
A toilet-in-a-closet to accomodate these long hours of lounging on the rooftop...
Inspiration for a small contemporary formal loft-style living room in Portland Maine with beige walls, grey floor and no tv.
Inspiration for a small contemporary formal loft-style living room in Portland Maine with beige walls, grey floor and no tv.
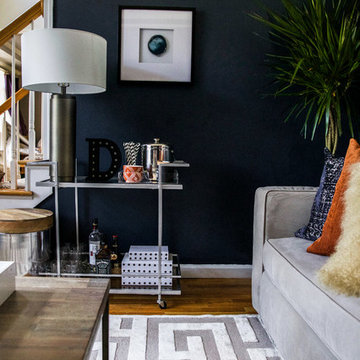
Deep navy backdrop sets off this modern living room design. Perfect place to relax and spend time with family.
Photo of a small modern enclosed living room in Atlanta with blue walls, medium hardwood floors, a wall-mounted tv and grey floor.
Photo of a small modern enclosed living room in Atlanta with blue walls, medium hardwood floors, a wall-mounted tv and grey floor.
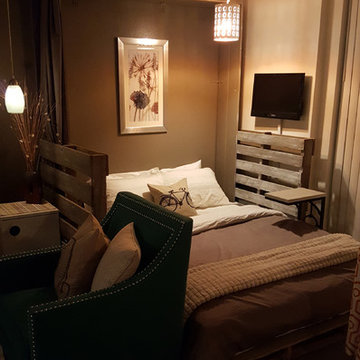
Everything in this room was chosen and created for its multi functional talents including the lift top coffee table. In small spaces it is hard accommodate multiple people, so to help we created a murphy bed out of old pallets. To solidify the look of the space we finished them by painting them with a gray and white wash technique. When the murphy bed is in its upright position the furniture moves back to its rightful spaces and the pallets double as a great space to feature artwork. What a great way for you and your guests to take advantage of the ocean views!
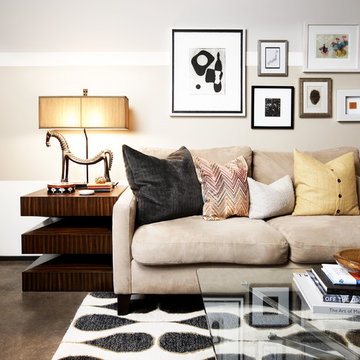
design by Pulp Design Studios | http://pulpdesignstudios.com/
Warm earth tones, eclectic finds and a chic gallery-style art wall lend a layered look to this South Dallas living room. The Pulp Design Studios team topped a geometric end table with this to-die-for Tamil Horse Lamp in an olive-bronze finish with a champagne-colored box shade.
[Photography by Kevin Dotolo]
Small Black Living Room Design Photos
7
