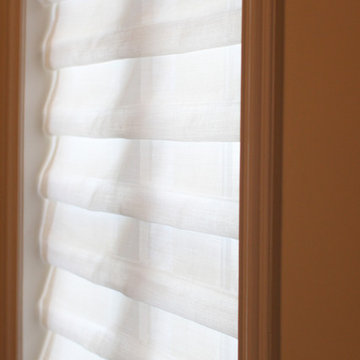Small Brown Hallway Design Ideas
Refine by:
Budget
Sort by:Popular Today
161 - 180 of 2,615 photos
Item 1 of 3
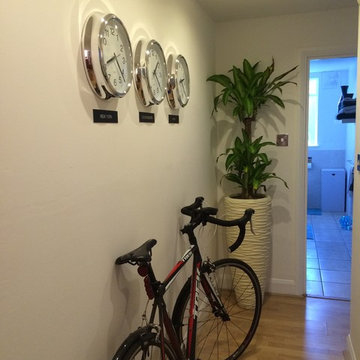
This one bedroom basement flat just needed a bit of a makeover for its new occupant. We painted the living room walls in Farrow & Ball Old White to give a hint of colour and added a large mirror to reflect more light. The black accessories, bulldogs and union jack cushions give it a city feel. The bedroom walls are Chic Shadow by Dulux and with grey and gold furnishings and accessories it feels both warm and masculine.
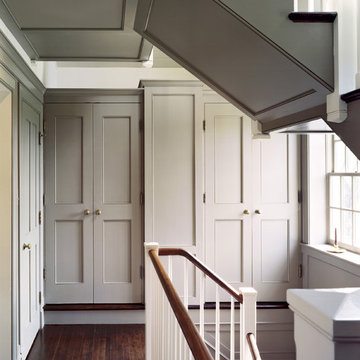
©️Maxwell MacKenzie THE HOME, ESSENTIALLY A RUIN WAS PRESERVED THROUGH NEGLECT. A CLARIFIED HISTORIC RENOVATION REMOVES BAY WINDOWS AND 1950’S WINDOWS FROM THE MAIN FAÇADE. TWO WINGS AND A THIRD FLOOR AND A SYMPATHETIC STAIRWAY ACCOMMODATE MODERN LIFE. MASONS WERE TASKED TO MAKE THE STONE WORK LOOK AS THOUGH “A FARMER BUILT THE WALLS DURING THE NON-PLANTING SEASON,” THE FINAL DESIGN SIMPLIFIES THE FIRST FLOOR PLAN AND LEAVES LOGICAL LOCATIONS FOR EXPANSION INTO COMING DECADES. AMONG OTHER AWARDS, THIS TRADITIONAL YET HISTORIC RENOVATION LOCATED IN MIDDLEBURG, VA HAS RECEIVED 2 AWARDS FROM THE AMERICAN INSTITUTE OF ARCHITECTURE.. AND A NATIONAL PRIVATE AWARD FROM VETTE WINDOWS
WASHINGTON DC ARCHITECT DONALD LOCOCO UPDATED THIS HISTORIC STONE HOUSE IN MIDDLEBURG, VA.lauded by the American Institute of Architects with an Award of Excellence for Historic Architecture, as well as an Award of Merit for Residential Architecture
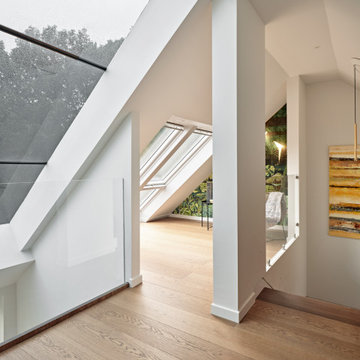
Top floor snug
Inspiration for a small contemporary hallway in London with white walls, light hardwood floors and wallpaper.
Inspiration for a small contemporary hallway in London with white walls, light hardwood floors and wallpaper.
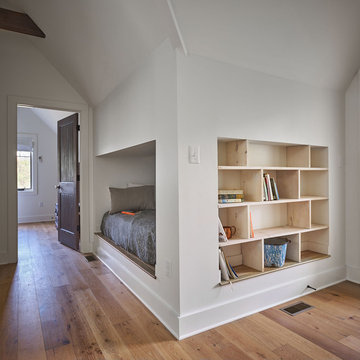
Bruce Cole Photography
Photo of a small country hallway in Other with white walls, medium hardwood floors and brown floor.
Photo of a small country hallway in Other with white walls, medium hardwood floors and brown floor.
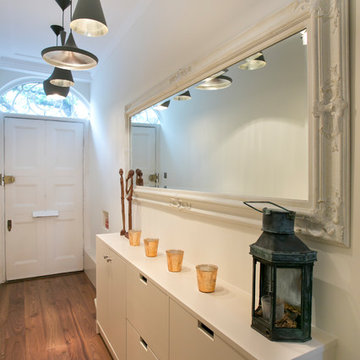
Compact bespoke storage for shoes and gas meter
Photo of a small transitional hallway in London with white walls and dark hardwood floors.
Photo of a small transitional hallway in London with white walls and dark hardwood floors.
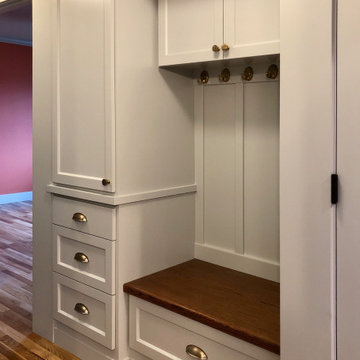
What an amazing transformation that took place on this original 1100 sf kit house, and what an enjoyable project for a friend of mine! This Woodlawn remodel was a complete overhaul of the original home, maximizing every square inch of space. The home is now a 2 bedroom, 1 bath home with a large living room, dining room, kitchen, guest bedroom, and a master bedroom with walk-in closet. While still a way off from retiring, the owner wanted to make this her forever home, with accessibility and aging-in-place in mind. The design took cues from the owner's antique furniture, and bold colors throughout create a vibrant space.
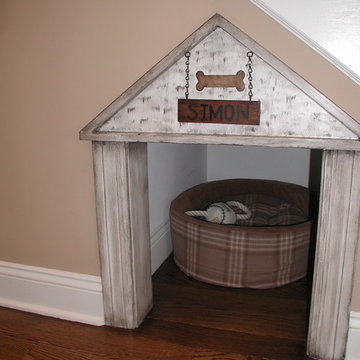
Another view of our adorable dog house below the stairs. Your pup will feel right at home here!
This is an example of a small contemporary hallway in St Louis with beige walls and medium hardwood floors.
This is an example of a small contemporary hallway in St Louis with beige walls and medium hardwood floors.
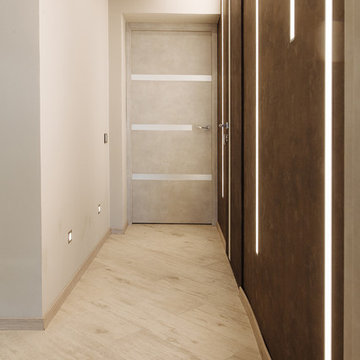
фото: Татьяна Долгополова
This is an example of a small contemporary hallway in Other with brown walls, porcelain floors and beige floor.
This is an example of a small contemporary hallway in Other with brown walls, porcelain floors and beige floor.
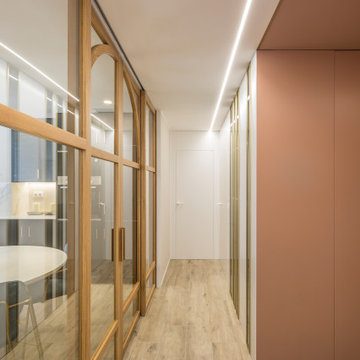
Pasillo recibidor en apartamento con diseño contemporáneo. Cristalera con marcos de madera.
Photo of a small hallway in Madrid with orange walls, medium hardwood floors and brown floor.
Photo of a small hallway in Madrid with orange walls, medium hardwood floors and brown floor.
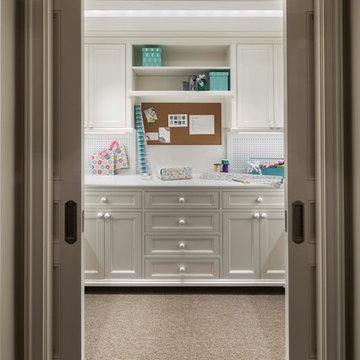
Hidden beyond a pair of paneled pocket doors in the basement hallway, a well-lit gift wrapping station features sensible storage cabinets, cork board walls, and broad counters. Woodruff Brown Photography
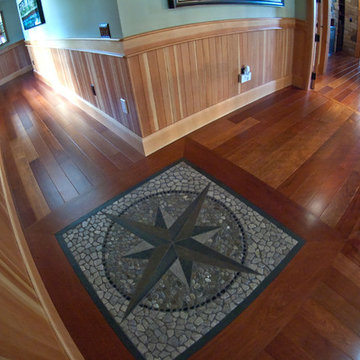
The pebble inlay placed at the entry to the master suite in this hallway accurately points to the north. The star is polished slate surrounded by a combination of 3 different sized pebbles. Photo by Split Second Photography
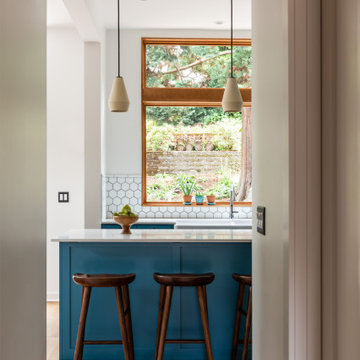
Photo by Andrew Giammarco.
Inspiration for a small modern hallway in Seattle with white walls and light hardwood floors.
Inspiration for a small modern hallway in Seattle with white walls and light hardwood floors.
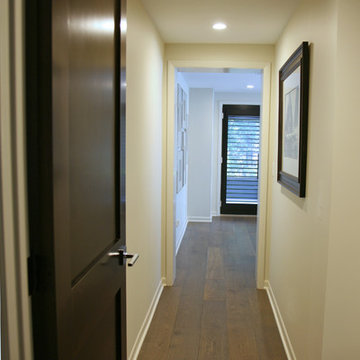
The hall vestibule to the master bedroom separates it nicely from the rest of the house and makes it feel very private. Painting the millwork and the walls in the same hue makes this midcentury home feel uncluttered and streamlined.
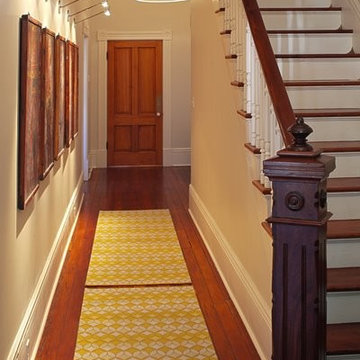
New Zeland wool runners add a touch of color, the five period panels are vintage painted wood panels from China, monopoints are a nice contemporary touch.
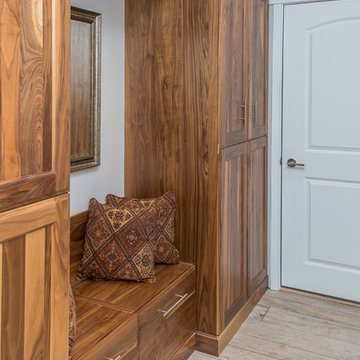
Photo by Dave M. Davis
Small transitional hallway in Other with grey walls and porcelain floors.
Small transitional hallway in Other with grey walls and porcelain floors.
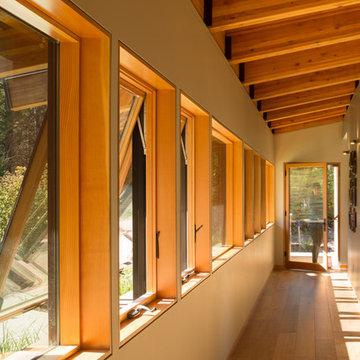
Inspiration for a small contemporary hallway in Seattle with white walls and beige floor.
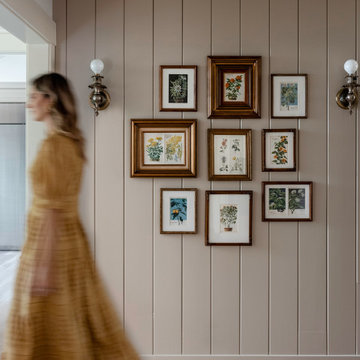
Nature and floral inspired shiplap art wall with antique gold fames and sconces.
Small hallway in Sacramento with beige walls, light hardwood floors and panelled walls.
Small hallway in Sacramento with beige walls, light hardwood floors and panelled walls.
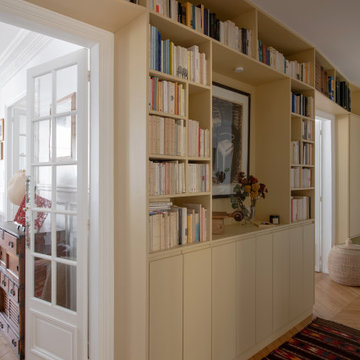
Small transitional hallway in Paris with yellow walls, medium hardwood floors, brown floor and decorative wall panelling.
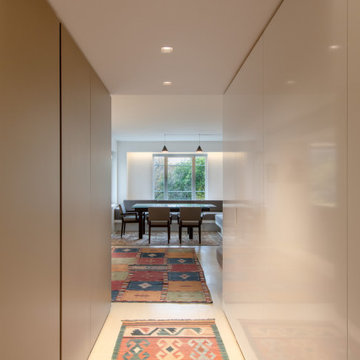
The existing entry was very dark. Recessed lights were added. Complementing the custom metallic-colored millwork, a wall of glossy white panels bounces light, making the space feel brighter, and hides two 'hidden' doors to a coat closet and a small office closet.
Small Brown Hallway Design Ideas
9
