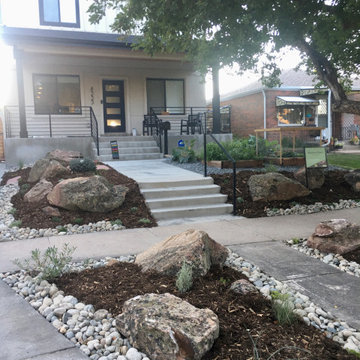162,200 Small Contemporary Home Design Photos
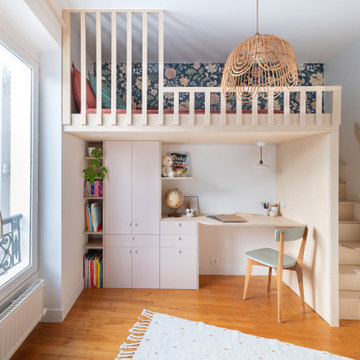
Chambre de petite fille de 9 m² entièrement repensée pour accueillir un lit sur mesure avec des rangements (dont une penderie exploitée dans la niche existante), un grand bureau.
Réalisée sur mesure en CP Bouleau

Rodwin Architecture & Skycastle Homes
Location: Boulder, Colorado, USA
Interior design, space planning and architectural details converge thoughtfully in this transformative project. A 15-year old, 9,000 sf. home with generic interior finishes and odd layout needed bold, modern, fun and highly functional transformation for a large bustling family. To redefine the soul of this home, texture and light were given primary consideration. Elegant contemporary finishes, a warm color palette and dramatic lighting defined modern style throughout. A cascading chandelier by Stone Lighting in the entry makes a strong entry statement. Walls were removed to allow the kitchen/great/dining room to become a vibrant social center. A minimalist design approach is the perfect backdrop for the diverse art collection. Yet, the home is still highly functional for the entire family. We added windows, fireplaces, water features, and extended the home out to an expansive patio and yard.
The cavernous beige basement became an entertaining mecca, with a glowing modern wine-room, full bar, media room, arcade, billiards room and professional gym.
Bathrooms were all designed with personality and craftsmanship, featuring unique tiles, floating wood vanities and striking lighting.
This project was a 50/50 collaboration between Rodwin Architecture and Kimball Modern
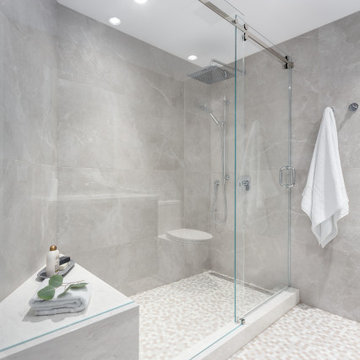
Beyond Beige Interior Design | www.beyondbeige.com | Ph: 604-876-3800 | Photography By Provoke Studios |
Photo of a small contemporary master bathroom in Vancouver with flat-panel cabinets, medium wood cabinets, a curbless shower, a two-piece toilet, gray tile, porcelain tile, mosaic tile floors, an undermount sink, quartzite benchtops, beige floor, a sliding shower screen, white benchtops, a single vanity and a floating vanity.
Photo of a small contemporary master bathroom in Vancouver with flat-panel cabinets, medium wood cabinets, a curbless shower, a two-piece toilet, gray tile, porcelain tile, mosaic tile floors, an undermount sink, quartzite benchtops, beige floor, a sliding shower screen, white benchtops, a single vanity and a floating vanity.
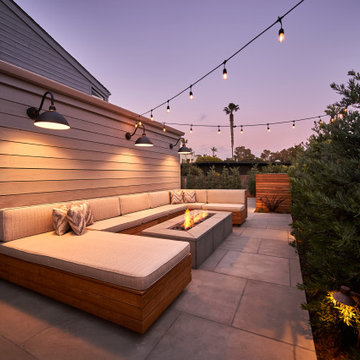
Bluestone Pavers, custom Teak Wood banquette with cement tile inlay, Bluestone firepit, custom outdoor kitchen with Teak Wood, concrete waterfall countertop with Teak surround.
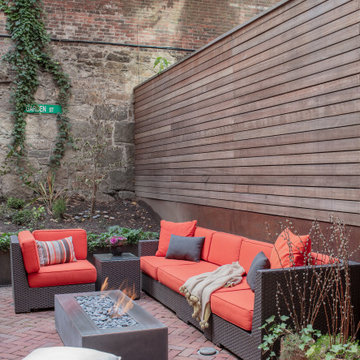
Brick pavers in a herringbone pattern are a nod to this homes historic past. Corten steel retaining walls and horizontal wood screen are the modern materials that give the homeowner the contemporary garden experience they hoped for. The back stone wall is original.
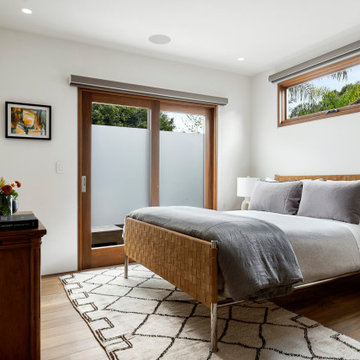
Design ideas for a small contemporary guest bedroom in Los Angeles with white walls, no fireplace, brown floor and medium hardwood floors.

Photo of a small contemporary bathroom in Los Angeles with black walls, cement tiles, granite benchtops, black floor, a niche, a double vanity, a built-in vanity, flat-panel cabinets, an integrated sink, dark wood cabinets and grey benchtops.
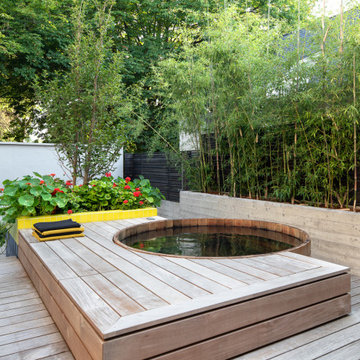
We converted an underused back yard into a modern outdoor living space. Functions include a cedar soaking tub, outdoor shower, fire pit, and dining area. The decking is ipe hardwood, the fence is stained cedar, and cast concrete with gravel adds texture at the fire pit. Photos copyright Laurie Black Photography.
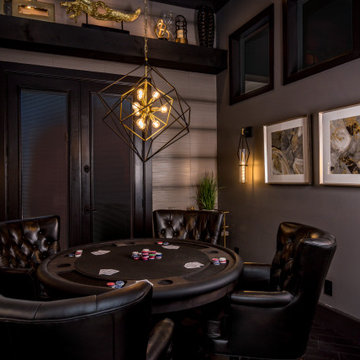
Photo of a small contemporary home office in Phoenix with grey walls, dark hardwood floors and brown floor.
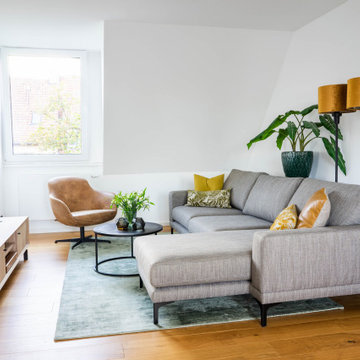
Ein behagliches, gelassenes Ambiente mit Farbakzenten, das wünschte sich der Kunde.
Photo of a small contemporary open concept living room in Other with white walls, light hardwood floors and a freestanding tv.
Photo of a small contemporary open concept living room in Other with white walls, light hardwood floors and a freestanding tv.
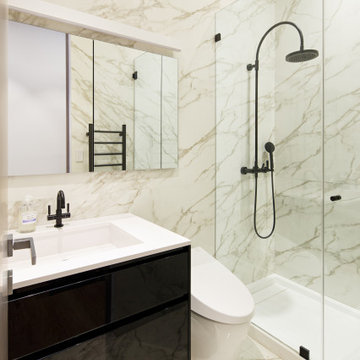
This 1000 sq. ft. one-bedroom apartment is located in a pre-war building on the Upper West Side. The owner's request was to design a space where every corner can be utilized. The project was an exciting challenge and required careful planning. The apartment contains multiple customized features like a wall developed as closet space and a bedroom divider and a hidden kitchen. It is a common space to the naked eye, but the more details are revealed as you move throughout the rooms.
Featured brands include: Dornbracht fixtures, Flos lighting, Design-Apart millwork, and Carrera marble.
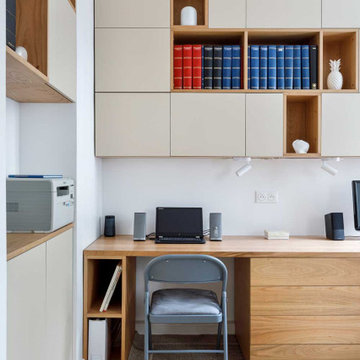
Pour optimiser l’espace et les rangements, il était temps pour cette famille de 4 composée de 2 jeunes enfants, de rénover sa pièce de vie. Pour cela, nous avons décidé d’ouvrir le mur de l’entrée sur la pièce principale pour réaliser tout un programme de menuiserie sur-mesure. A la fois salle à manger, espace de jeu et de détente mais aussi bureau, la pièce se pare désormais de multiples fonctions. Pour ne pas surcharger visuellement, nous avons privilégié des coloris doux et neutres: blanc pour les murs, sable pour les portes en Fenix (anti-traces, antitaches, anti-rayures) et une finition bois merisier pour réchauffer l'ensemble. Mais aussi, mis l'accent sur des systèmes de fermeture de portes en push-pull pull, sans poignée apparente. Avec les menuisiers @Hopfab, nous avons redoublé d’astuces notamment sur le système de table à manger rabattable et à rallonge. Celle-ci peut recevoir de 4 à 7 convives faisant ainsi l’enthousiasmante fierté de ces habitants.
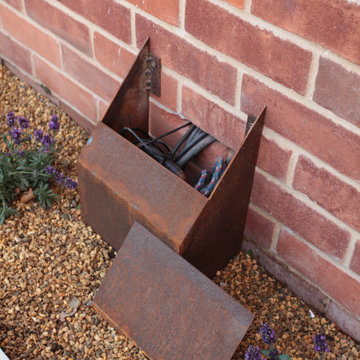
Inspiration for a small contemporary backyard full sun xeriscape for summer in Other with a wood fence.
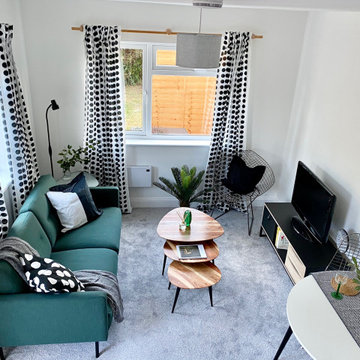
Cool Living Room in this stunning one bedroom home that has undergone full and sympathetic renovation. Perfect for a couple or single professional.See more projects here: https://www.ihinteriors.co.uk/portfolio
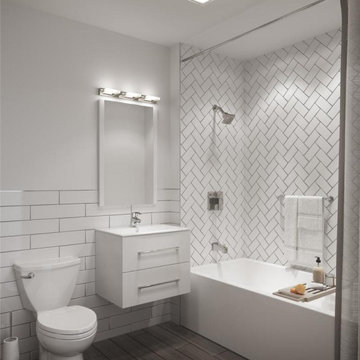
Design ideas for a small contemporary master bathroom in New York with flat-panel cabinets, white cabinets, a freestanding tub, a shower/bathtub combo, a one-piece toilet, white tile, subway tile, white walls, porcelain floors, an integrated sink, solid surface benchtops, grey floor, a shower curtain, white benchtops, a single vanity and a floating vanity.
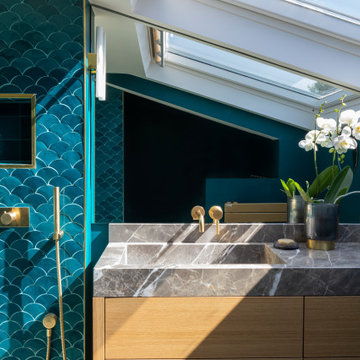
Douche à l'italienne en zellige écaille couleur émeraude, un plan vasque en marbre Fior di Bosco et façades chêne.
Une robinetterie doré brossé. Une salle de bain très compacte mais qui a tout d'une grande.
Un projet tout en finesse. La robinetterie murale a été posée sur un miroir lui aussi sur mesure. L'association des artisans : marbrier, menuisier, carreleur, plombier, miroitier ont permis ce résultat tout en finesse.
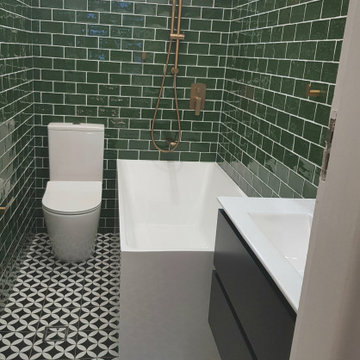
This is an example of a small contemporary master bathroom in Sydney with black cabinets, a freestanding tub, a one-piece toilet, green tile, ceramic tile, porcelain floors, black floor, white benchtops, a single vanity and a floating vanity.
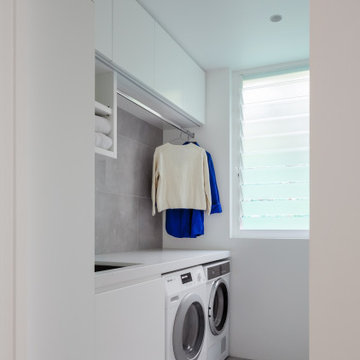
This is an example of a small contemporary single-wall laundry room in Sydney with an undermount sink, quartz benchtops, a side-by-side washer and dryer, flat-panel cabinets, white cabinets, grey splashback, white walls, grey floor and white benchtop.
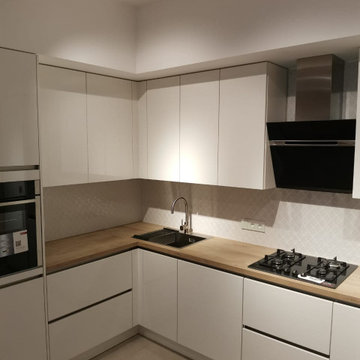
Photo of a small contemporary l-shaped eat-in kitchen in Other with a drop-in sink, flat-panel cabinets, white cabinets, laminate benchtops, beige splashback, ceramic splashback, black appliances, porcelain floors, no island, beige floor and beige benchtop.
162,200 Small Contemporary Home Design Photos
9



















