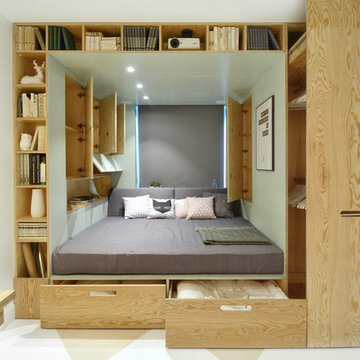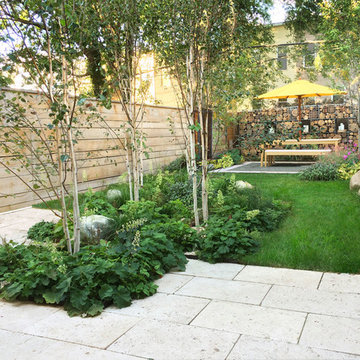Home
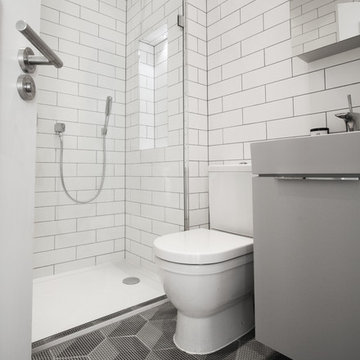
Gregory Davies
Inspiration for a small contemporary bathroom in London with grey cabinets, a double shower, black tile, ceramic tile, white walls, ceramic floors, a two-piece toilet and a console sink.
Inspiration for a small contemporary bathroom in London with grey cabinets, a double shower, black tile, ceramic tile, white walls, ceramic floors, a two-piece toilet and a console sink.
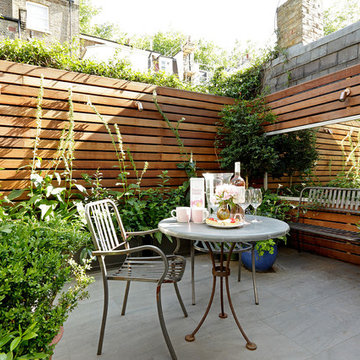
This is an example of a small contemporary backyard patio in London with concrete slab and no cover.
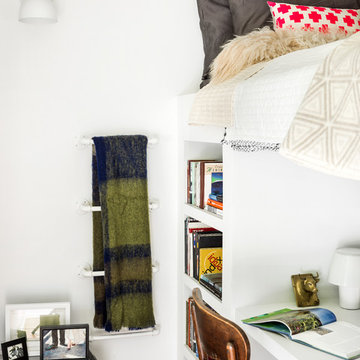
Behind the central wall in the home is the private zone of the condo. A queen-sized bed is lofted over a built-in desk, bookshelves, laundry, and closet. Plumbing pipe ladders on either side of the bed make for easy ascent and descent from the loft, as well as additional storage for decorative bedding.
Photography by Cynthia Lynn Photography
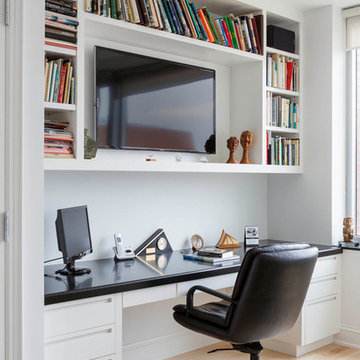
Home office with built-in desk and book shelves.
Small contemporary study room in Boston with white walls, light hardwood floors and a built-in desk.
Small contemporary study room in Boston with white walls, light hardwood floors and a built-in desk.
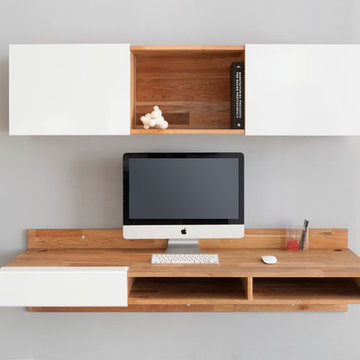
Off-the-wall design. Perfect for small spaces, this desk attaches to the wall and makes legs seem like pointless obtrusions. Convenient cubbies underneath do away with drawers, allowing for quick stowing and access.
Dimension:
58” L x 20” D x 15” H (face is 5” H)
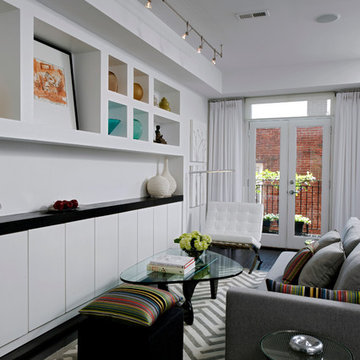
Bob Narod, Photographer, LLC
Small contemporary living room in DC Metro with dark hardwood floors and white walls.
Small contemporary living room in DC Metro with dark hardwood floors and white walls.
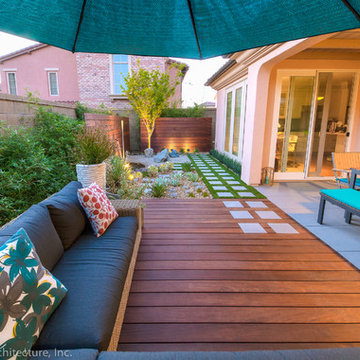
Photography by Studio H Landscape Architecture. Post processing by Isabella Li.
Photo of a small contemporary side yard partial sun xeriscape in Orange County with a garden path and decking.
Photo of a small contemporary side yard partial sun xeriscape in Orange County with a garden path and decking.
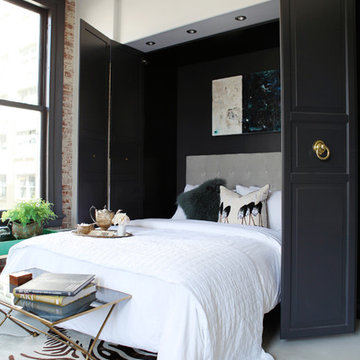
The hidden murphy bed is located in the living room, turning a one bedroom loft into a two bedroom. The secret space has it's own identity with an upholstered gray headboard, a charcoal interior, decorative pillows and original art.
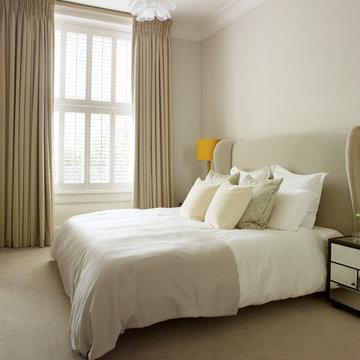
Rachael Smith
Design ideas for a small contemporary master bedroom in London with beige walls and carpet.
Design ideas for a small contemporary master bedroom in London with beige walls and carpet.
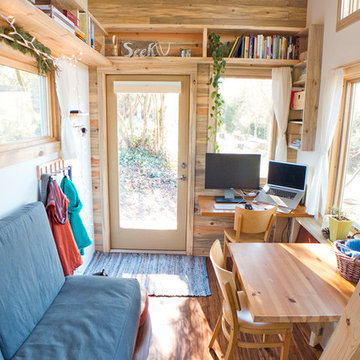
Alek Lisefski / tiny-project.com
This is an example of a small contemporary living room in San Francisco.
This is an example of a small contemporary living room in San Francisco.
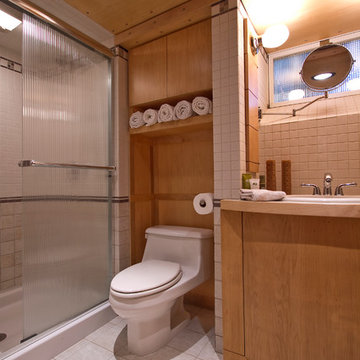
Bath view with obscure glass shower door & custom maple mill work. with cabinet above toilet with Towel Storage.
Photo by Jeffrey Edward Tryon
Inspiration for a small contemporary 3/4 bathroom in Philadelphia with a drop-in sink, flat-panel cabinets, an alcove shower, a one-piece toilet, beige tile, ceramic tile, white walls, ceramic floors and medium wood cabinets.
Inspiration for a small contemporary 3/4 bathroom in Philadelphia with a drop-in sink, flat-panel cabinets, an alcove shower, a one-piece toilet, beige tile, ceramic tile, white walls, ceramic floors and medium wood cabinets.
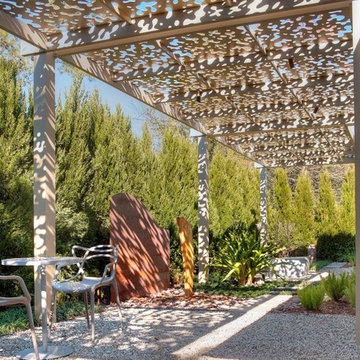
This shade arbor, located in The Woodlands, TX north of Houston, spans the entire length of the back yard. It combines a number of elements with custom structures that were constructed to emulate specific aspects of a Zen garden. The homeowner wanted a low-maintenance garden whose beauty could withstand the tough seasonal weather that strikes the area at various times of the year. He also desired a mood-altering aesthetic that would relax the senses and calm the mind. Most importantly, he wanted this meditative environment completely shielded from the outside world so he could find serenity in total privacy.
The most unique design element in this entire project is the roof of the shade arbor itself. It features a “negative space” leaf pattern that was designed in a software suite and cut out of the metal with a water jet cutter. Each form in the pattern is loosely suggestive of either a leaf, or a cluster of leaves.
These small, negative spaces cut from the metal are the source of the structure’ powerful visual and emotional impact. During the day, sunlight shines down and highlights columns, furniture, plantings, and gravel with a blend of dappling and shade that make you feel like you are sitting under the branches of a tree.
At night, the effects are even more brilliant. Skillfully concealed lights mounted on the trusses reflect off the steel in places, while in other places they penetrate the negative spaces, cascading brilliant patterns of ambient light down on vegetation, hardscape, and water alike.
The shade arbor shelters two gravel patios that are almost identical in space. The patio closest to the living room features a mini outdoor dining room, replete with tables and chairs. The patio is ornamented with a blend of ornamental grass, a small human figurine sculpture, and mid-level impact ground cover.
Gravel was chosen as the preferred hardscape material because of its Zen-like connotations. It is also remarkably soft to walk on, helping to set the mood for a relaxed afternoon in the dappled shade of gently filtered sunlight.
The second patio, spaced 15 feet away from the first, resides adjacent to the home at the opposite end of the shade arbor. Like its twin, it is also ornamented with ground cover borders, ornamental grasses, and a large urn identical to the first. Seating here is even more private and contemplative. Instead of a table and chairs, there is a large decorative concrete bench cut in the shape of a giant four-leaf clover.
Spanning the distance between these two patios, a bluestone walkway connects the two spaces. Along the way, its borders are punctuated in places by low-level ornamental grasses, a large flowering bush, another sculpture in the form of human faces, and foxtail ferns that spring up from a spread of river rock that punctuates the ends of the walkway.
The meditative quality of the shade arbor is reinforced by two special features. The first of these is a disappearing fountain that flows from the top of a large vertical stone embedded like a monolith in the other edges of the river rock. The drains and pumps to this fountain are carefully concealed underneath the covering of smooth stones, and the sound of the water is only barely perceptible, as if it is trying to force you to let go of your thoughts to hear it.
A large piece of core-10 steel, which is deliberately intended to rust quickly, rises up like an arced wall from behind the fountain stone. The dark color of the metal helps the casual viewer catch just a glimpse of light reflecting off the slow trickle of water that runs down the side of the stone into the river rock bed.
To complete the quiet moment that the shade arbor is intended to invoke, a thick wall of cypress trees rises up on all sides of the yard, completely shutting out the disturbances of the world with a comforting wall of living greenery that comforts the thoughts and emotions.
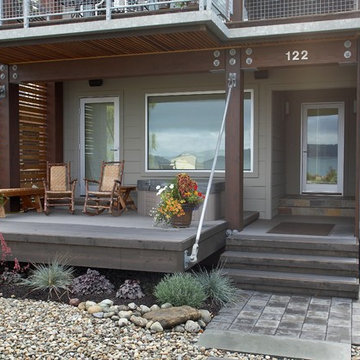
Simple stone and blue stone walkway lead to the front door from the street side parking. Plantings were selected to emphasize the structure and sense of entry. Located on the shores of Puget Sound in Washington State. Photos by Ian Gleadle
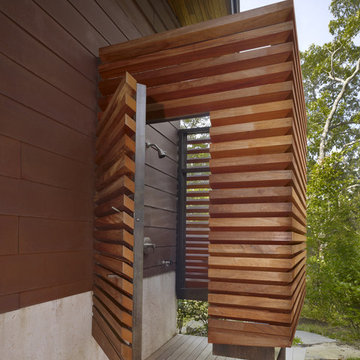
Exterior; Photo Credit: Bruce Martin
This is an example of a small contemporary side yard patio in Boston with decking, an outdoor shower and a roof extension.
This is an example of a small contemporary side yard patio in Boston with decking, an outdoor shower and a roof extension.

Photo of a small contemporary l-shaped utility room in London with a drop-in sink, flat-panel cabinets, blue cabinets, quartzite benchtops, white splashback, ceramic splashback, grey walls, ceramic floors, multi-coloured floor and grey benchtop.

Design ideas for a small contemporary study room in Atlanta with grey walls, light hardwood floors, a freestanding desk, yellow floor and wallpaper.
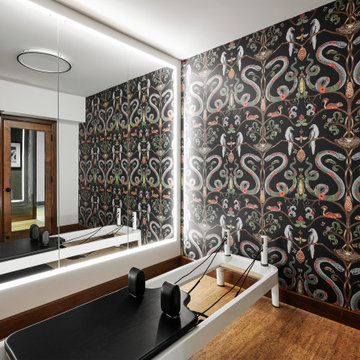
This small but mighty home gym features fun wallpaper, cork flooring, a mirror with a lit reveal, a Swedish ladder system, and custom casework.
Photo of a small contemporary home gym in Portland with white walls, cork floors and brown floor.
Photo of a small contemporary home gym in Portland with white walls, cork floors and brown floor.
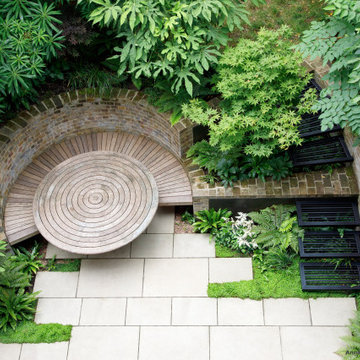
Bird's eye view of lush jungle-like foliage and bespoke circular bench and table.
This is an example of a small contemporary backyard shaded garden in London.
This is an example of a small contemporary backyard shaded garden in London.
9



















