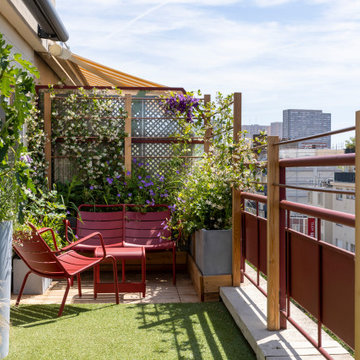Small Contemporary Patio Design Ideas
Refine by:
Budget
Sort by:Popular Today
101 - 120 of 3,524 photos
Item 1 of 3
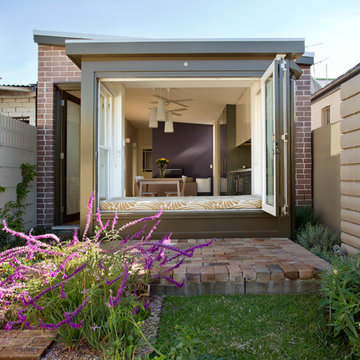
Photography: Karina Illovska
The garden now includes a carspace but to soften its impact and to create texture we used the recycled bricks from the original house as paving.
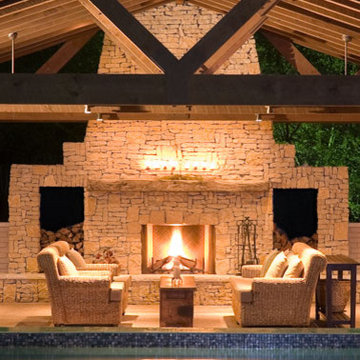
We were contacted by a family named Pesek who lived near Memorial Drive on the West side of Houston. They lived in a stately home built in the late 1950’s. Many years back, they had contracted a local pool company to install an old lagoon-style pool, which they had since grown tired of. When they initially called us, they wanted to know if we could build them an outdoor room at the far end of the swimming pool. We scheduled a free consultation at a time convenient to them, and we drove out to their residence to take a look at the property.
After a quick survey of the back yard, rear of the home, and the swimming pool, we determined that building an outdoor room as an addition to their existing landscaping design would not bring them the results they expected. The pool was visibly dated with an early “70’s” look, which not only clashed with the late 50’s style of home architecture, but guaranteed an even greater clash with any modern-style outdoor room we constructed. Luckily for the Peseks, we offered an even better landscaping plan than the one they had hoped for.
We proposed the construction of a new outdoor room and an entirely new swimming pool. Both of these new structures would be built around the classical geometry of proportional right angles. This would allow a very modern design to compliment an older home, because basic geometric patterns are universal in many architectural designs used throughout history. In this case, both the swimming pool and the outdoor rooms were designed as interrelated quadrilateral forms with proportional right angles that created the illusion of lengthened distance and a sense of Classical elegance. This proved a perfect complement to a house that had originally been built as a symbolic emblem of a simpler, more rugged and absolute era.
Though reminiscent of classical design and complimentary to the conservative design of the home, the interior of the outdoor room was ultra-modern in its array of comfort and convenience. The Peseks felt this would be a great place to hold birthday parties for their child. With this new outdoor room, the Peseks could take the party outside at any time of day or night, and at any time of year. We also built the structure to be fully functional as an outdoor kitchen as well as an outdoor entertainment area. There was a smoker, a refrigerator, an ice maker, and a water heater—all intended to eliminate any need to return to the house once the party began. Seating and entertainment systems were also added to provide state of the art fun for adults and children alike. We installed a flat-screen plasma TV, and we wired it for cable.
The swimming pool was built between the outdoor room and the rear entrance to the house. We got rid of the old lagoon-pool design which geometrically clashed with the right angles of the house and outdoor room. We then had a completely new pool built, in the shape of a rectangle, with a rather innovative coping design.
We showcased the pool with a coping that rose perpendicular to the ground out of the stone patio surface. This reinforced our blend of contemporary look with classical right angles. We saved the client an enormous amount of money on travertine by setting the coping so that it does not overhang with the tile. Because the ground between the house and the outdoor room gradually dropped in grade, we used the natural slope of the ground to create another perpendicular right angle at the end of the pool. Here, we installed a waterfall which spilled over into a heated spa. Although the spa was fed from within itself, it was built to look as though water was coming from within the pool.
The ultimate result of all of this is a new sense of visual “ebb and flow,” so to speak. When Mr. Pesek sits in his couch facing his house, the earth appears to rise up first into an illuminated pool which leads the way up the steps to his home. When he sits in his spa facing the other direction, the earth rises up like a doorway to his outdoor room, where he can comfortably relax in the water while he watches TV. For more the 20 years Exterior Worlds has specialized in servicing many of Houston's fine neighborhoods.
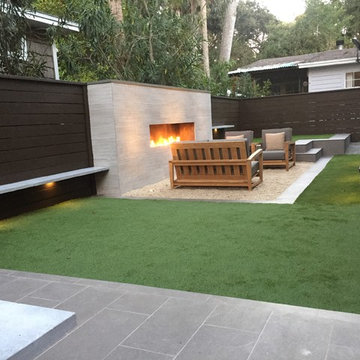
Small spaces can provide big challenges. These homeowners wanted to include a lot in their tiny backyard! There were also numerous city restrictions to comply with, and elevations to contend with. The design includes several seating areas, a fire feature that can be seen from the home's front entry, a water wall, and retractable screens.
This was a "design only" project. Installation was coordinated by the homeowner and completed by others.
Photos copyright Cascade Outdoor Design, LLC
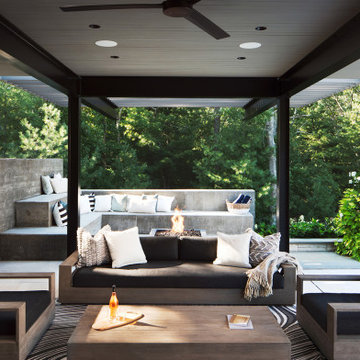
Modern Shaded Living Area, Pool Cabana and Outdoor Bar
Photo of a small contemporary side yard patio in New York with an outdoor kitchen, natural stone pavers and a gazebo/cabana.
Photo of a small contemporary side yard patio in New York with an outdoor kitchen, natural stone pavers and a gazebo/cabana.
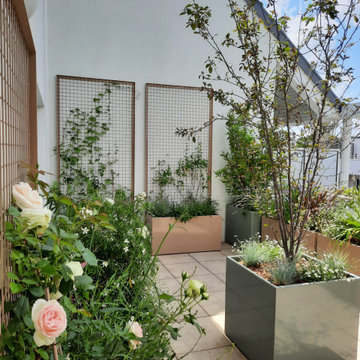
Inspiration for a small contemporary side yard patio in Nantes with a container garden, concrete slab and no cover.
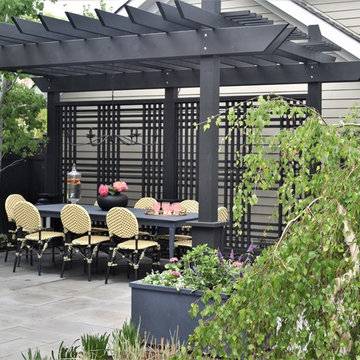
Sleek, black and just right for the space, this contemporary pergola provides just the right amount of shade in this Chicago back yard. The 2"x2" purlins on top of the pergola are repeated as a screen for the back to 'take the edge off' the neighbors garage. Bluestone paving, a large fire pit and traditional zinc planters help complete the design thought. Pergola design by Cara Buffa and John Algozzini.
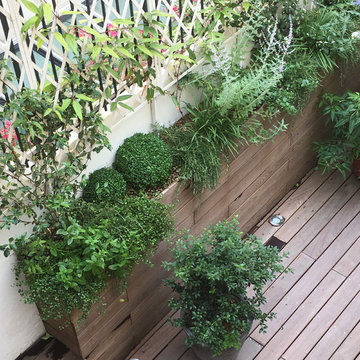
Les feuillages se mêlent - 1er pintemps
Small contemporary patio in Paris with a container garden, natural stone pavers and no cover.
Small contemporary patio in Paris with a container garden, natural stone pavers and no cover.
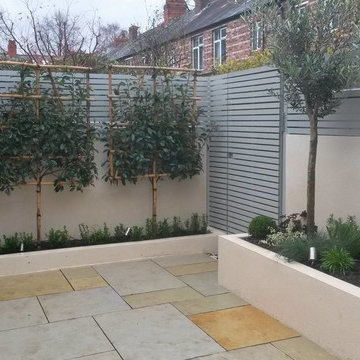
Smart contemporary courtyard. K Rend walls and raised planters, Evergreen planting including olive trees, box and lavanders. Corner seating and infra-red heater. Harvest Limestone paving. Pleached evergreen trees.
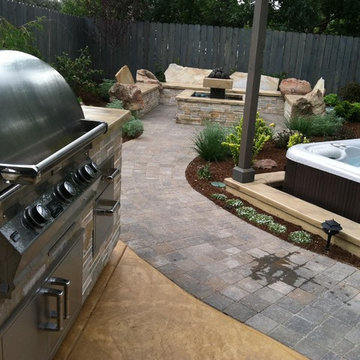
Full view.
Design ideas for a small contemporary backyard patio in Boise with concrete pavers, an outdoor kitchen and a pergola.
Design ideas for a small contemporary backyard patio in Boise with concrete pavers, an outdoor kitchen and a pergola.
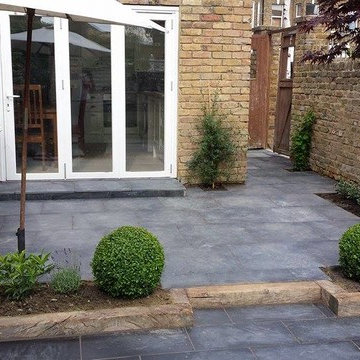
Garden preparation for the property market including re-paving and new paving at new levels, forming of new planting beds, new trellis installation, railway sleeper reconditioning and drainage system improvement.
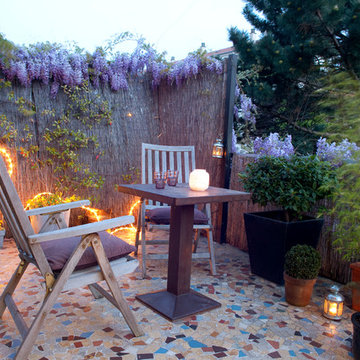
Audrey laurent
Photo of a small contemporary patio in Grenoble with a container garden and no cover.
Photo of a small contemporary patio in Grenoble with a container garden and no cover.
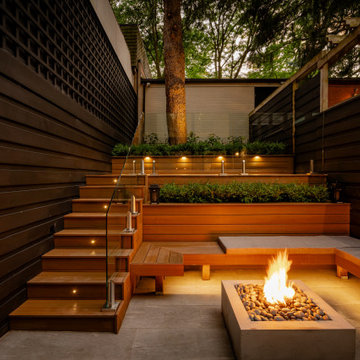
A compact yet comfortable contemporary space designed to create an intimate setting for family and friends.
This is an example of a small contemporary backyard patio in Toronto with a fire feature, concrete pavers and no cover.
This is an example of a small contemporary backyard patio in Toronto with a fire feature, concrete pavers and no cover.
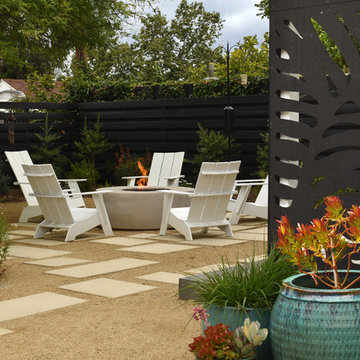
Despite its small size the backyard now serves many functions.
Design ideas for a small contemporary backyard patio with a fire feature and concrete pavers.
Design ideas for a small contemporary backyard patio with a fire feature and concrete pavers.
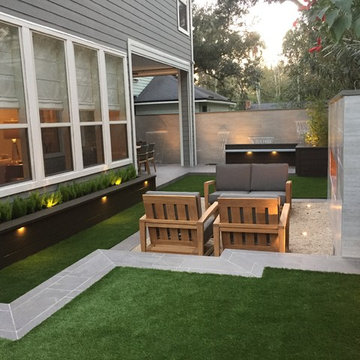
Small spaces can provide big challenges. These homeowners wanted to include a lot in their tiny backyard! There were also numerous city restrictions to comply with, and elevations to contend with. The design includes several seating areas, a fire feature that can be seen from the home's front entry, a water wall, and retractable screens.
This was a "design only" project. Installation was coordinated by the homeowner and completed by others.
Photos copyright Cascade Outdoor Design, LLC
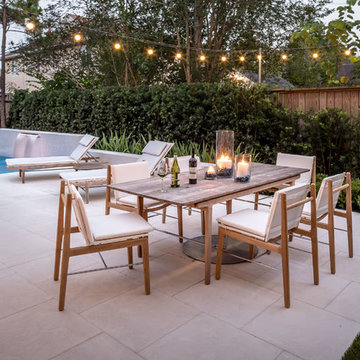
Photo of a small contemporary backyard patio in Houston with concrete pavers and no cover.
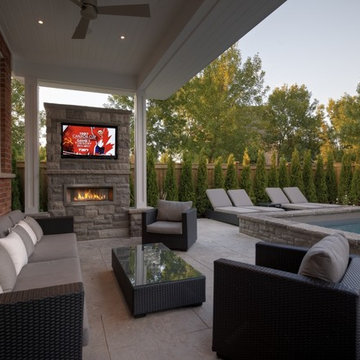
This pool patio in architectural stamped concrete with Wiarton stone coping and ledgerock feature walls is the focal point for entertaining for this suburban family. Located on a corner lot, it has thick sound-resistant cedar fencing and a hedge of densely planted cedars to lend privacy and quiet. The raised portion of the pool wall conveniently seats up to 25. (14 x 28, rectangular)
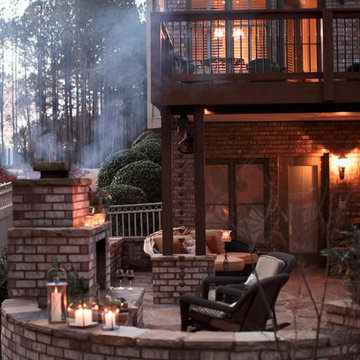
A fun, inviting and low-maintenance outdoor living space for both adults and children to enjoy, in Watkinsville, GA.
Patio with gas-fueled outdoor fireplace and deck, designed to work a variety of elements into a small parcel of backyard and to allow for access from the 2nd floor kitchen of this home in Watkinsville, GA. As the clients' wish list also included an outdoor kitchen, the necessary gas and drainage fittings were built into the destined spot, ready for the future addition of a grill and sink.
The brick for the walls and fireplace was carefully selected to match the house, while completing the Oklahoma flagstone patio floor and stone cap. All stone and brick was hand-cut and laid by the City Garden Co install team.
Plants and trees were added as a second phase to fit in with budget and optimal planting season.
ZoomWorks
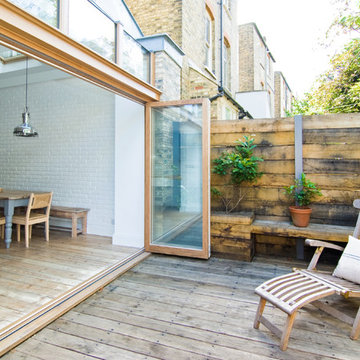
Design ideas for a small contemporary backyard patio in London with a container garden and decking.
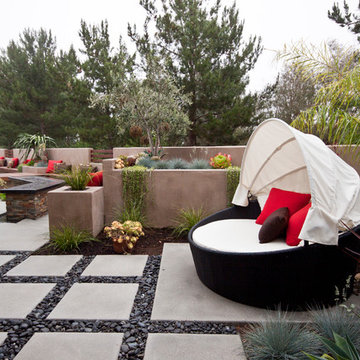
Copyright Protected by: Lori Brookes Photography
This is an example of a small contemporary backyard patio in San Diego with a water feature, concrete pavers and no cover.
This is an example of a small contemporary backyard patio in San Diego with a water feature, concrete pavers and no cover.
Small Contemporary Patio Design Ideas
6
