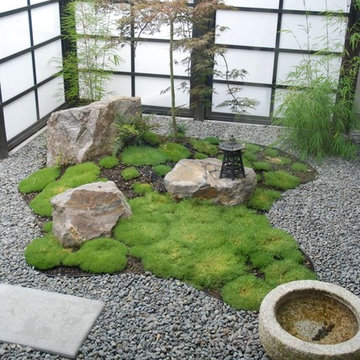Small Courtyard Garden Design Ideas
Refine by:
Budget
Sort by:Popular Today
1 - 20 of 3,888 photos
Item 1 of 5
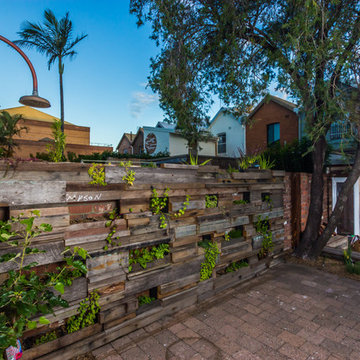
Recycled timber green wall, Photography by Andy Jones
This is an example of a small country courtyard partial sun xeriscape for spring in Newcastle - Maitland with a vertical garden and concrete pavers.
This is an example of a small country courtyard partial sun xeriscape for spring in Newcastle - Maitland with a vertical garden and concrete pavers.
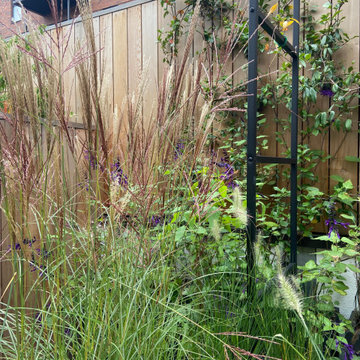
This blank canvas space in a new build in London's Olympic park had a bespoke transformation without digging down into soil. The entire design sits on a suspended patio above a carpark and includes bespoke features like a pergola, seating, bug hotel, irrigated planters and green climbers. The garden is a haven for a young family who love to bring their natural finds back home after walks.
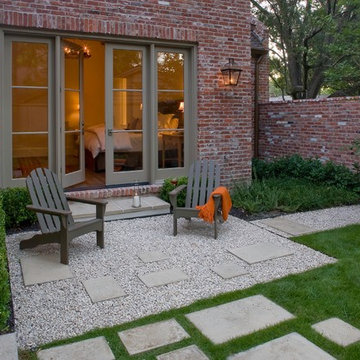
A couple by the name of Claire and Dan Boyles commissioned Exterior Worlds to develop their back yard along the lines of a French Country garden design. They had recently designed and built a French Colonial style house. Claire had been very involved in the architectural design, and she communicated extensively her expectations for the landscape.
The aesthetic we ultimately created for them was not a traditional French country garden per se, but instead was a variation on the symmetry, color, and sense of formality associated with this design. The most notable feature that we added to the estate was a custom swimming pool installed just to the rear of the home. It emphasized linearity, complimentary right angles, and it featured a luxury spa and pool fountain. We built the coping around the pool out of limestone, and we used concrete pavers to build the custom pool patio. We then added French pottery in various locations around the patio to balance the stonework against the look and structure of the home.
We added a formal garden parallel to the pool to reflect its linear movement. Like most French country gardens, this design is bordered by sheered bushes and emphasizes straight lines, angles, and symmetry. One very interesting thing about this garden is that it is consist entirely of various shades of green, which lends itself well to the sense of a French estate. The garden is bordered by a taupe colored cedar fence that compliments the color of the stonework.
Just around the corner from the back entrance to the house, there lies a double-door entrance to the master bedroom. This was an ideal place to build a small patio for the Boyles to use as a private seating area in the early mornings and evenings. We deviated slightly from strict linearity and symmetry by adding pavers that ran out like steps from the patio into the grass. We then planted boxwood hedges around the patio, which are common in French country garden design and combine an Old World sensibility with a morning garden setting.
We then completed this portion of the project by adding rosemary and mondo grass as ground cover to the space between the patio, the corner of the house, and the back wall that frames the yard. This design is derivative of those found in morning gardens, and it provides the Boyles with a place where they can step directly from their bedroom into a private outdoor space and enjoy the early mornings and evenings.
We further develop the sense of a morning garden seating area; we deviated slightly from the strict linear forms of the rest of the landscape by adding pavers that ran like steps from the patio and out into the grass. We also planted rosemary and mondo grass as ground cover to the space between the patio, the corner of the house, and the back wall that borders this portion of the yard.
We then landscaped the front of the home with a continuing symmetry reminiscent of French country garden design. We wanted to establish a sense of grand entrance to the home, so we built a stone walkway that ran all the way from the sidewalk and then fanned out parallel to the covered porch that centers on the front door and large front windows of the house. To further develop the sense of a French country estate, we planted a small parterre garden that can be seen and enjoyed from the left side of the porch.
On the other side of house, we built the Boyles a circular motorcourt around a large oak tree surrounded by lush San Augustine grass. We had to employ special tree preservation techniques to build above the root zone of the tree. The motorcourt was then treated with a concrete-acid finish that compliments the brick in the home. For the parking area, we used limestone gravel chips.
French country garden design is traditionally viewed as a very formal style intended to fill a significant portion of a yard or landscape. The genius of the Boyles project lay not in strict adherence to tradition, but rather in adapting its basic principles to the architecture of the home and the geometry of the surrounding landscape.
For more the 20 years Exterior Worlds has specialized in servicing many of Houston's fine neighborhoods.

Weather House is a bespoke home for a young, nature-loving family on a quintessentially compact Northcote block.
Our clients Claire and Brent cherished the character of their century-old worker's cottage but required more considered space and flexibility in their home. Claire and Brent are camping enthusiasts, and in response their house is a love letter to the outdoors: a rich, durable environment infused with the grounded ambience of being in nature.
From the street, the dark cladding of the sensitive rear extension echoes the existing cottage!s roofline, becoming a subtle shadow of the original house in both form and tone. As you move through the home, the double-height extension invites the climate and native landscaping inside at every turn. The light-bathed lounge, dining room and kitchen are anchored around, and seamlessly connected to, a versatile outdoor living area. A double-sided fireplace embedded into the house’s rear wall brings warmth and ambience to the lounge, and inspires a campfire atmosphere in the back yard.
Championing tactility and durability, the material palette features polished concrete floors, blackbutt timber joinery and concrete brick walls. Peach and sage tones are employed as accents throughout the lower level, and amplified upstairs where sage forms the tonal base for the moody main bedroom. An adjacent private deck creates an additional tether to the outdoors, and houses planters and trellises that will decorate the home’s exterior with greenery.
From the tactile and textured finishes of the interior to the surrounding Australian native garden that you just want to touch, the house encapsulates the feeling of being part of the outdoors; like Claire and Brent are camping at home. It is a tribute to Mother Nature, Weather House’s muse.
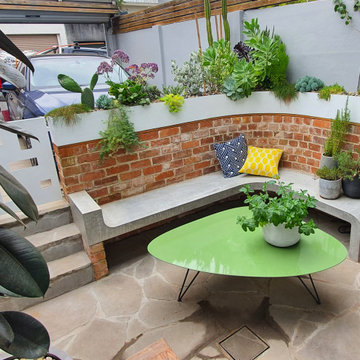
Pots and planters play an important role in any courtyard. As the aspect is full sun typically hardy species were chosen. Succulents and catci mixed with more hardy tropical plants have proven to handle the conditions which has been important as the client tends to travel for work often for weeks at a time.
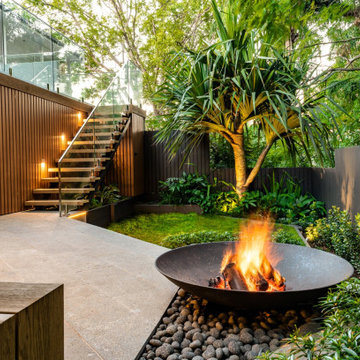
Sunken courtyard
This is an example of a small contemporary courtyard partial sun garden for summer in Brisbane with natural stone pavers.
This is an example of a small contemporary courtyard partial sun garden for summer in Brisbane with natural stone pavers.
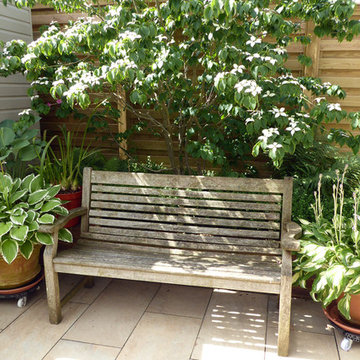
Amanda Shipman
Small traditional courtyard partial sun formal garden in Hertfordshire with a garden path and brick pavers for summer.
Small traditional courtyard partial sun formal garden in Hertfordshire with a garden path and brick pavers for summer.
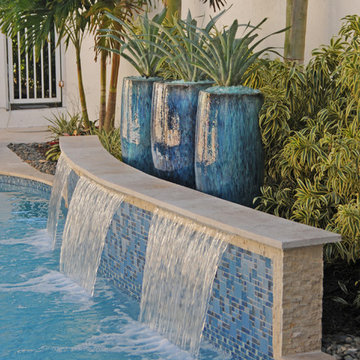
Beautiful, tropical landscape designed by Pamela Crawford. Pamela's services include landscape design and installation, pottery, furniture, pool designs, outdoor kitchens, and paving design. She covers Palm Beach County, including Boca Raton, Delray Beach, Palm Beach, Wellington, and Palm Beach Gardens.
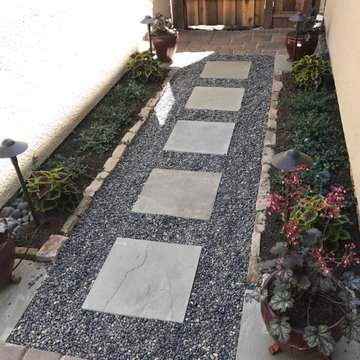
This is an example of a small transitional courtyard formal garden in Other with a garden path and gravel.
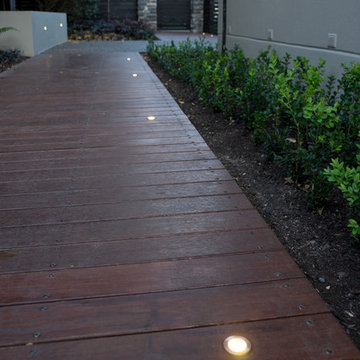
This is an example of a small contemporary courtyard formal garden in Christchurch with a retaining wall and decking.
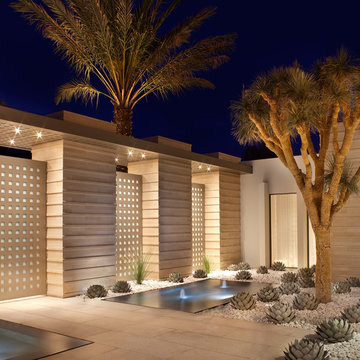
This is an example of a small and desert look contemporary courtyard full sun garden for summer in Los Angeles with gravel.
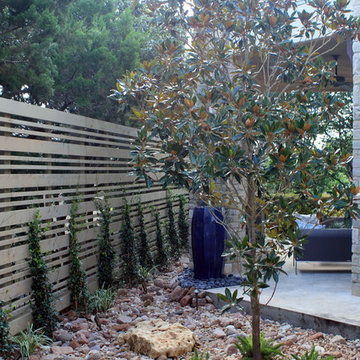
When the neighbor expanded, the small, open courtyard became an extension of the neighbor's driveway. Southern Landscape designed and built a custom privacy trellis to shield the neighbor while creating an intimate retreat off the master bedroom. ,Asian jasmine climbs the trellis, while dianella, foxtail, and little gem magnolia highlight the custom water feature, all of which contributes to the quiet oasis.
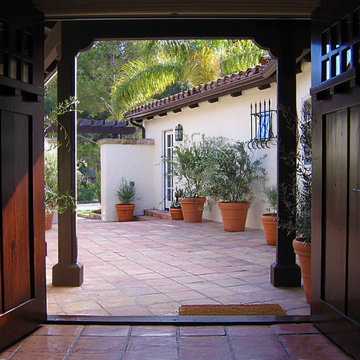
Design Consultant Jeff Doubét is the author of Creating Spanish Style Homes: Before & After – Techniques – Designs – Insights. The 240 page “Design Consultation in a Book” is now available. Please visit SantaBarbaraHomeDesigner.com for more info.
Jeff Doubét specializes in Santa Barbara style home and landscape designs. To learn more info about the variety of custom design services I offer, please visit SantaBarbaraHomeDesigner.com
Jeff Doubét is the Founder of Santa Barbara Home Design - a design studio based in Santa Barbara, California USA.
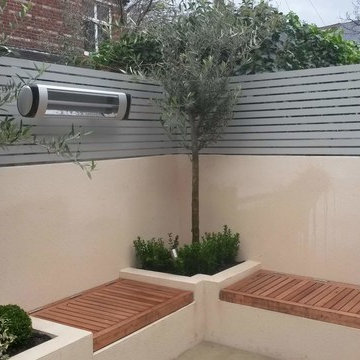
Smart contemporary courtyard. K Rend walls and raised planters, Built-in Iroko hardwood seating. Infra-red outdoor heater. Evergreen planting including evergreen olive trees, box balls and ornamental grasses. Slatted timber screening for privacy
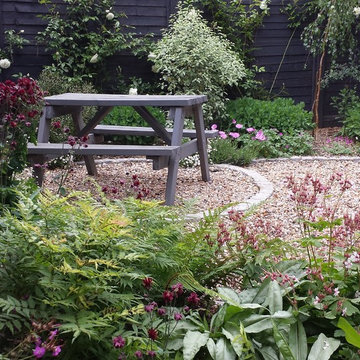
Jo Fenton
Design ideas for a small traditional courtyard shaded formal garden for spring in London with a garden path and gravel.
Design ideas for a small traditional courtyard shaded formal garden for spring in London with a garden path and gravel.
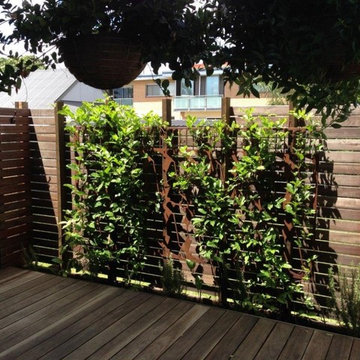
These laser cut metal screens have been attached to the walls of this courtyard, creating a lovely vertical garden.
Inspiration for a small industrial courtyard shaded outdoor sport court in Brisbane with decking.
Inspiration for a small industrial courtyard shaded outdoor sport court in Brisbane with decking.
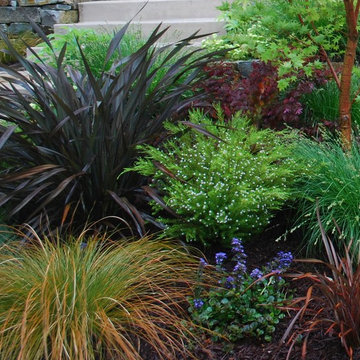
Steve Lambert, Winner Beautification Award for Small Landscape Design - Build
Small Country-club Project, with courtyard deck, low maintenance, Bitter root walls,
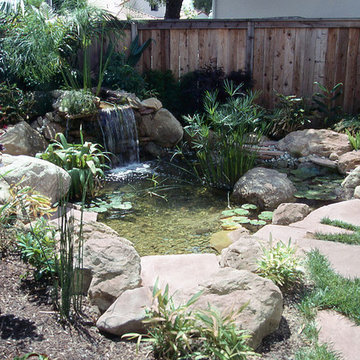
Design ideas for a small courtyard partial sun formal garden for summer in Santa Barbara with a water feature and natural stone pavers.
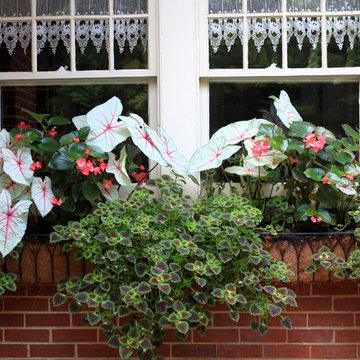
Small traditional courtyard shaded garden in Atlanta with a container garden for summer.
Small Courtyard Garden Design Ideas
1
