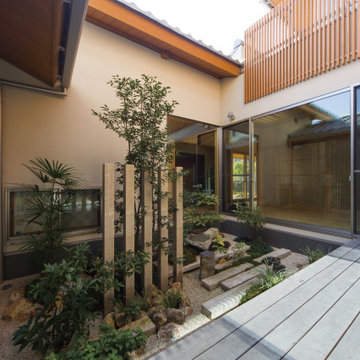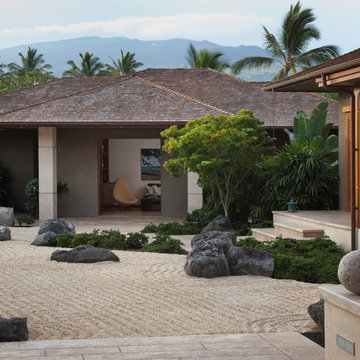Courtyard Garden Design Ideas
Refine by:
Budget
Sort by:Popular Today
1 - 20 of 15,681 photos
Item 1 of 2
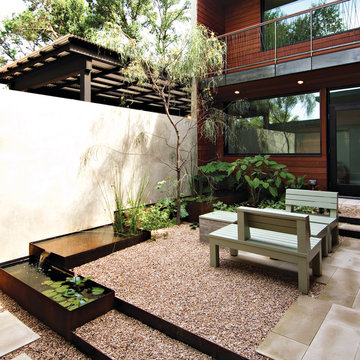
This house was designed around a small courtyard.
Photos by Casey Woods
This is an example of a mid-sized contemporary courtyard partial sun formal garden in Austin with a water feature and gravel.
This is an example of a mid-sized contemporary courtyard partial sun formal garden in Austin with a water feature and gravel.
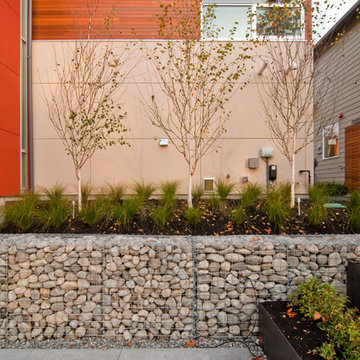
Exterior Landscape + Gabion Wall Photo by BUILD LLC
This is an example of a contemporary courtyard garden in Seattle.
This is an example of a contemporary courtyard garden in Seattle.
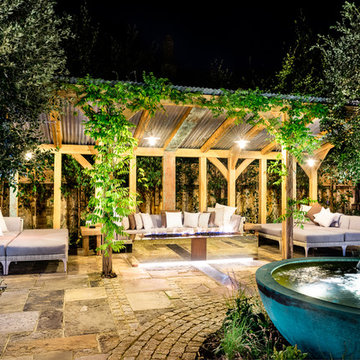
Simon Callaghan Photography
Inspiration for a large country courtyard full sun formal garden for summer in Sussex with natural stone pavers and a water feature.
Inspiration for a large country courtyard full sun formal garden for summer in Sussex with natural stone pavers and a water feature.
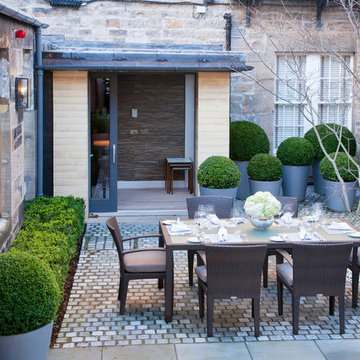
Ray Cox
Mid-sized transitional courtyard garden in Other with natural stone pavers.
Mid-sized transitional courtyard garden in Other with natural stone pavers.
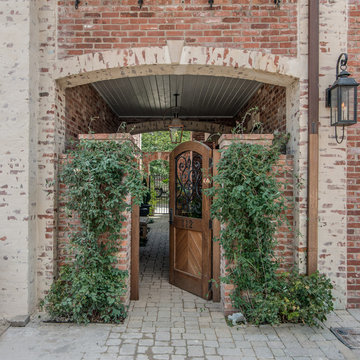
Design ideas for a mid-sized traditional courtyard shaded garden in Nashville with a garden path and concrete pavers.
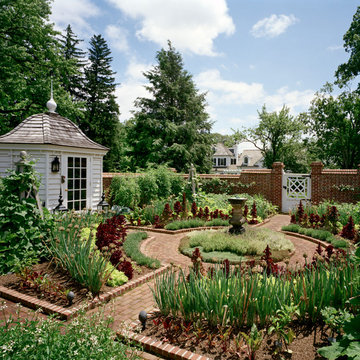
Design ideas for a large country courtyard full sun formal garden in New York with a water feature and brick pavers.
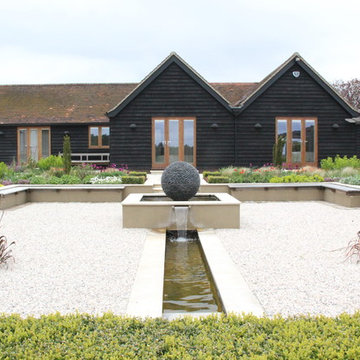
Photo of a contemporary courtyard garden in London with a water feature and gravel.
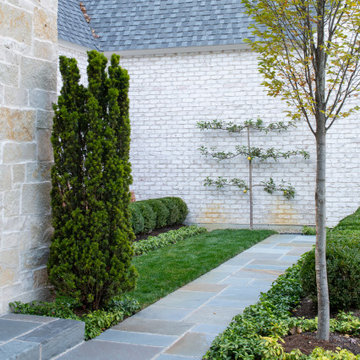
Paths of neat bluestone and layered plantings highlighted by colorful perennials enhance the formal elegance of the entry court.
Photo by John Carlson.
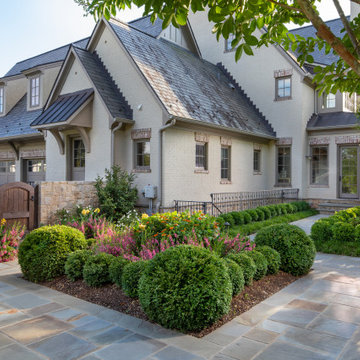
exterior landscaping with pool, spa, twilight, Gate Surrounds
Design ideas for a contemporary courtyard full sun formal garden for summer in DC Metro with with path, natural stone pavers and a stone fence.
Design ideas for a contemporary courtyard full sun formal garden for summer in DC Metro with with path, natural stone pavers and a stone fence.
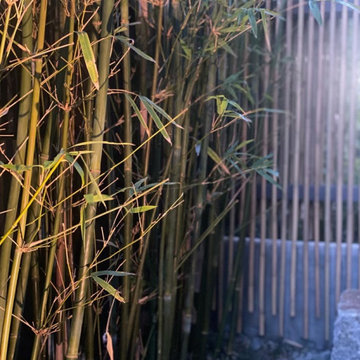
A Japanese inspired courtyard with bespoke water feature.
Inspiration for a small asian courtyard partial sun garden in Melbourne with with privacy feature, natural stone pavers and a wood fence.
Inspiration for a small asian courtyard partial sun garden in Melbourne with with privacy feature, natural stone pavers and a wood fence.
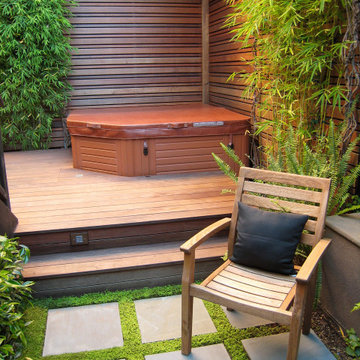
a raised deck was added so that a new corner spa could be nestled into the garden and be seat height, eliminating the need for steps up to a tall hot tub. A removable section of the deck allows access to the mechanical panel in the spa. A cut-corner spa was selected to allow more circulation around the spa. Custom lattice panels with a narrow trellis top complete the spa experience and provide privacy from adjacent houses in this tiny urban garden.
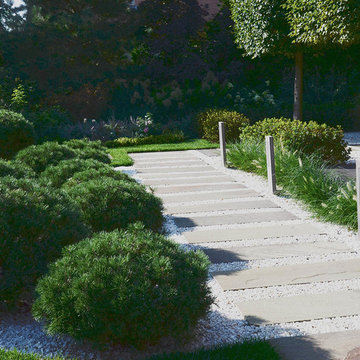
Ландшафтный дизайн: ARCADIA GARDEN LANDSCAPE STUDIO АРКАДИЯ ГАРДЕН Ландшафтная студия
фото Диана Дубовицкая
Mid-sized modern courtyard full sun garden in Moscow for summer.
Mid-sized modern courtyard full sun garden in Moscow for summer.
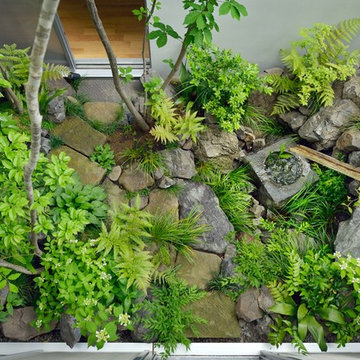
作庭 藤倉造園設計事務所 藤倉陽一
This is an example of a courtyard garden in Tokyo Suburbs.
This is an example of a courtyard garden in Tokyo Suburbs.
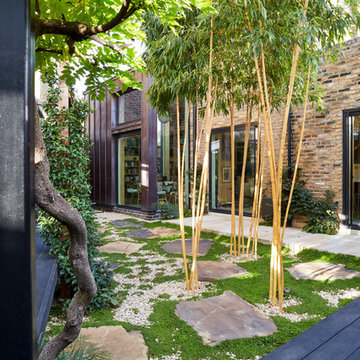
Mischa Haller
Mid-sized asian courtyard partial sun formal garden in London with a vertical garden and gravel.
Mid-sized asian courtyard partial sun formal garden in London with a vertical garden and gravel.
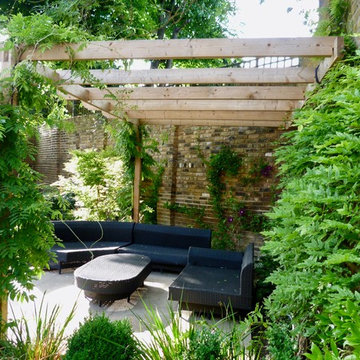
Pippa Schofield
Photo of a large traditional courtyard partial sun formal garden for summer in London with a water feature and natural stone pavers.
Photo of a large traditional courtyard partial sun formal garden for summer in London with a water feature and natural stone pavers.
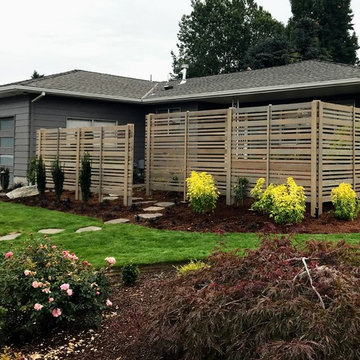
New plantings offer year-round color and texture that is easy to maintain.
Landscape Design and pictures by Ben Bowen of Ross NW Watergardens
Design ideas for a small midcentury courtyard full sun formal garden in Portland with a garden path and natural stone pavers.
Design ideas for a small midcentury courtyard full sun formal garden in Portland with a garden path and natural stone pavers.
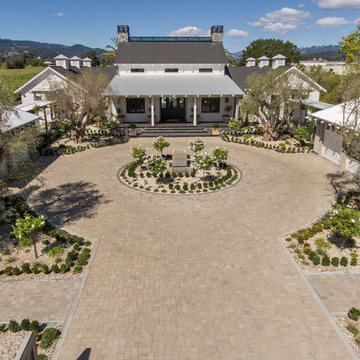
Photo of a large country courtyard full sun driveway for spring in San Francisco with a garden path and brick pavers.
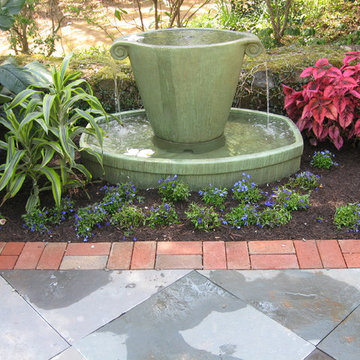
This is an example of a mid-sized transitional courtyard shaded garden for spring in Philadelphia with a container garden and concrete pavers.
Courtyard Garden Design Ideas
1
