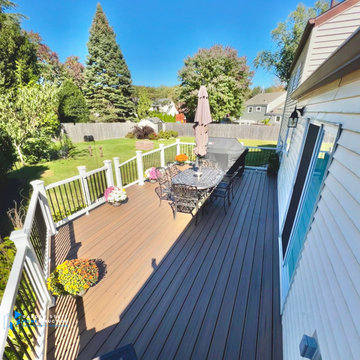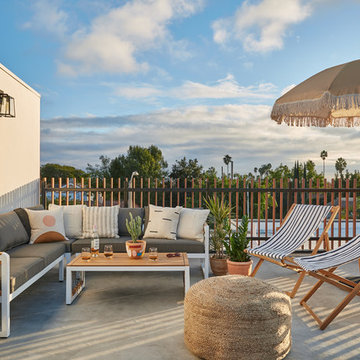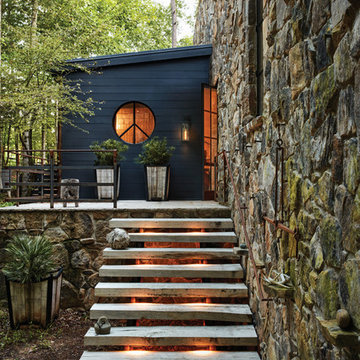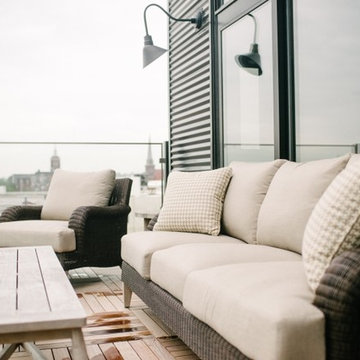Small Deck Design Ideas
Refine by:
Budget
Sort by:Popular Today
161 - 180 of 7,034 photos
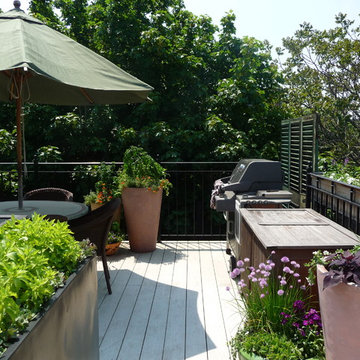
This garden takes advantage of the chimney tops and attics spaces of the urban landscape of the Back Bay- we refer to it as "Mary-Poppinsville". Split in to two areas- seating and dinning/cooking. shrubs, perennials, annuals, and edibles including: herbs, tomatoes, The client is a gourmet chef and uses the foods in his cooking. With limited space, the most popular edible plants that clients ask for are tomatoes and herbs because the herbs can be used in daily cooking and theres nothing to compare to the homegrown tomato. Where space is generous, we also plant blueberries strawberries, raspberries, lettuces, peppers.
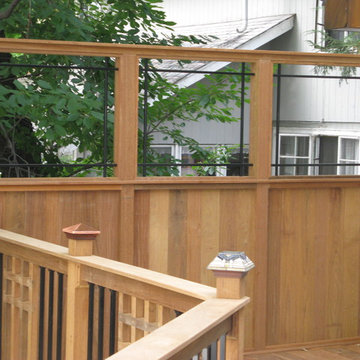
This classically inspired mission design built in Ipe with its privacy walls the picture frame the view over looking Beautiful Lake Mohawk won NADRA NJ Deck of the year 2010 was designed and built by Deck Remodelers.com 973.729.2125
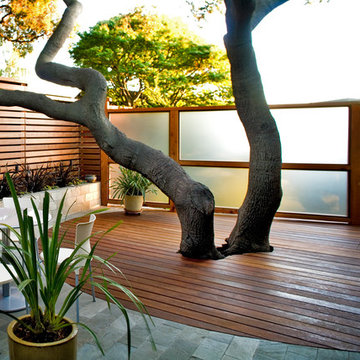
In the front garden, the wood and glass walls edit the views to preserve the best of the surroundings and planters provide opportunities for landscaping.
Photo Credit: J. Michael Tucker
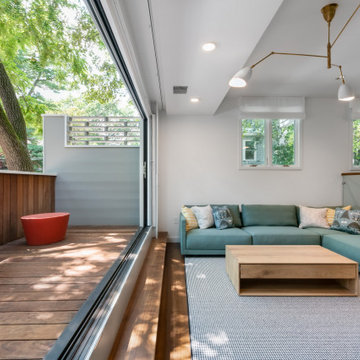
When the door is folded away the ipe deck feels like an extension of the living room. The end wall screen was added to allow more light onto the deck while retaining privacy.
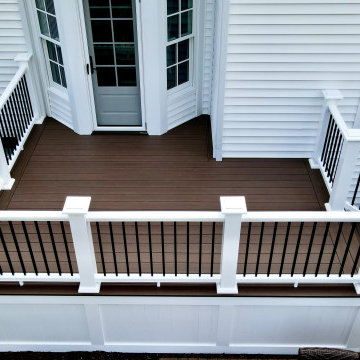
This no-maintenance deck made from Azek composite materials sure turned out great! These homeowners are happy and will certainly enjoy their new space.
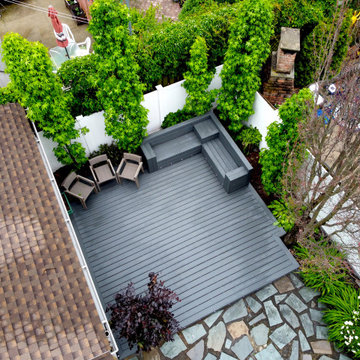
A great addition to a small Bay Ridge yard. We created a custom built-in seating area with usable storage space on top of Trex decking. Also in this project, we installed Smart LED Deck Lights.
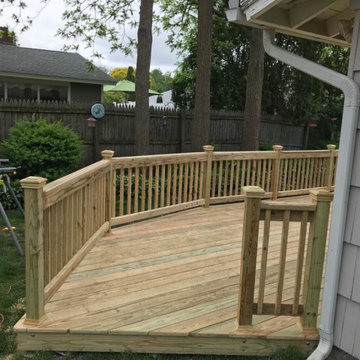
This is an example of a small backyard deck in Boston with with privacy feature and no cover.
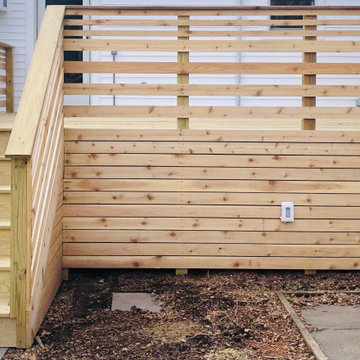
A tired old cedar deck was updated with new pressure treated deck boards, cedar rail and skirt. This deck updated on a budget is fresh, contemporary, and can be stained in many colors to finish.
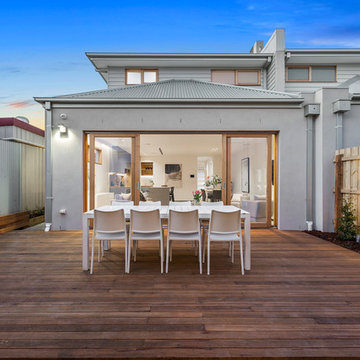
Sam Martin - 4 Walls Media
Inspiration for a small contemporary backyard deck in Melbourne with no cover.
Inspiration for a small contemporary backyard deck in Melbourne with no cover.
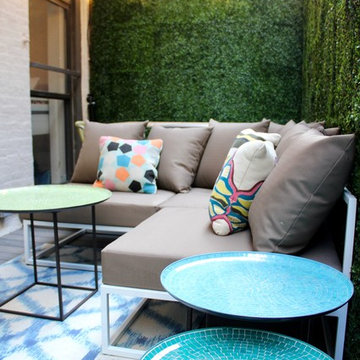
Lena Lalvani
Design ideas for a small eclectic rooftop deck in New York with no cover.
Design ideas for a small eclectic rooftop deck in New York with no cover.
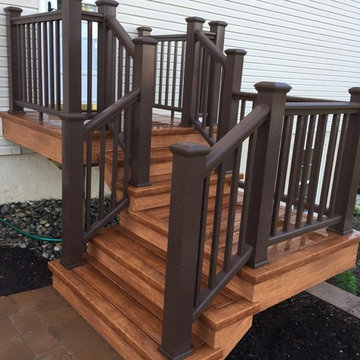
Inspiration for a small traditional backyard deck in Philadelphia with no cover.
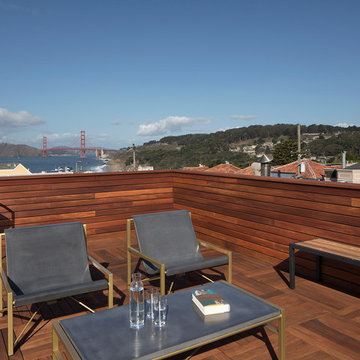
A family of avid hikers, surfers, and all-around outdoor enthusiasts asked us to create a rooftop family gathering space that better connected their lives to the natural wonders of the Golden Gate.
Built smack dab in the middle of (and above) an existing three-story house, our biggest challenges were (in order of sleepless nights), waterproofing, concealing steel beams and columns, and detailing quality and sustainable materials that will withstand exposure to the rugged coastal elements.
It was a great pleasure to work with clients who appreciate how the built environment can complement the natural. It is our hope that the design celebrates this connection for years to come.
Structural Engineer: Pivot Structural Engineering
General Contractor: Jeff King & Co.
Photographer: Paul Dyer
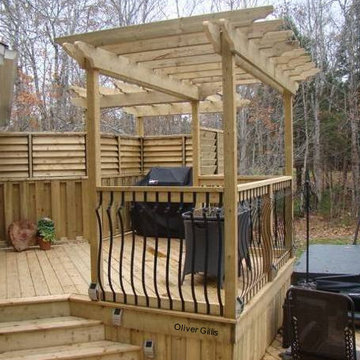
Terrific design for a compact deck! Designed by Karen Cawthra, built by Oliver Gillis from Halifax, NS.
Inspiration for a small arts and crafts backyard deck in Toronto.
Inspiration for a small arts and crafts backyard deck in Toronto.
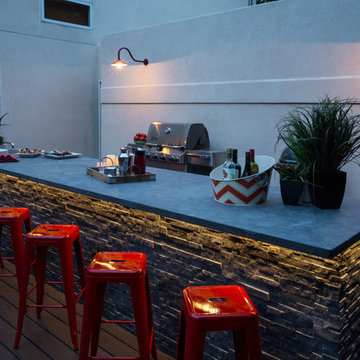
Photography by Linda Oyama Bryan
Small contemporary backyard deck in Other with an outdoor kitchen and no cover.
Small contemporary backyard deck in Other with an outdoor kitchen and no cover.
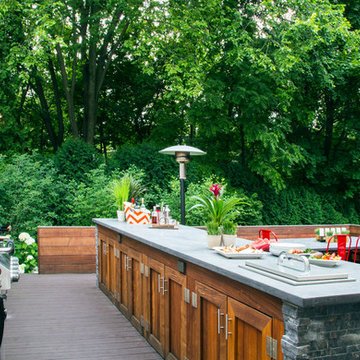
Photography by Linda Oyama Bryan
Photo of a small contemporary backyard deck in Other with an outdoor kitchen and no cover.
Photo of a small contemporary backyard deck in Other with an outdoor kitchen and no cover.
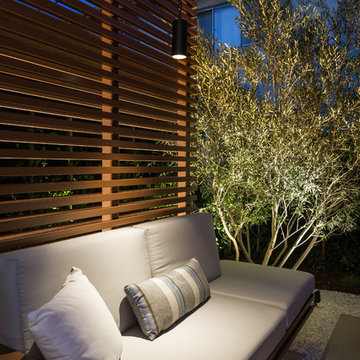
Unlimited Style Photography
Inspiration for a small contemporary backyard deck in Los Angeles with a fire feature and a pergola.
Inspiration for a small contemporary backyard deck in Los Angeles with a fire feature and a pergola.
Small Deck Design Ideas
9
