All Fireplaces Small Dining Room Design Ideas
Refine by:
Budget
Sort by:Popular Today
21 - 40 of 1,241 photos
Item 1 of 3
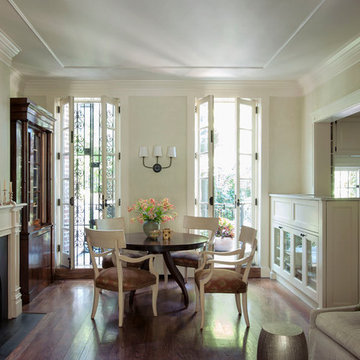
Matthew Williamson Photography
Design ideas for a small traditional open plan dining in New York with white walls, dark hardwood floors, a standard fireplace and a metal fireplace surround.
Design ideas for a small traditional open plan dining in New York with white walls, dark hardwood floors, a standard fireplace and a metal fireplace surround.

This casita was completely renovated from floor to ceiling in preparation of Airbnb short term romantic getaways. The color palette of teal green, blue and white was brought to life with curated antiques that were stripped of their dark stain colors, collected fine linens, fine plaster wall finishes, authentic Turkish rugs, antique and custom light fixtures, original oil paintings and moorish chevron tile and Moroccan pattern choices.
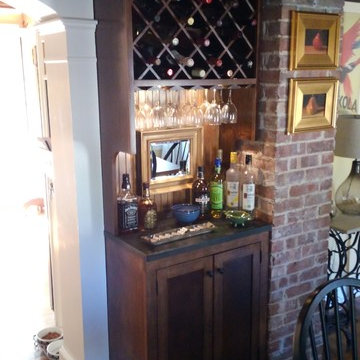
D&L Home Improvement
Photo of a small modern separate dining room in Other with beige walls, medium hardwood floors, a standard fireplace and a brick fireplace surround.
Photo of a small modern separate dining room in Other with beige walls, medium hardwood floors, a standard fireplace and a brick fireplace surround.
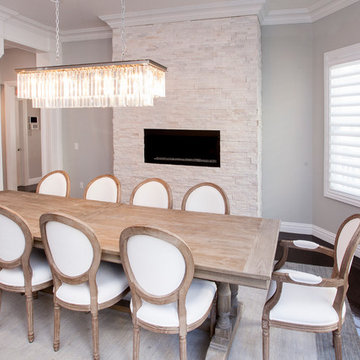
This is an example of a small modern separate dining room in New York with grey walls, dark hardwood floors, a ribbon fireplace and a tile fireplace surround.
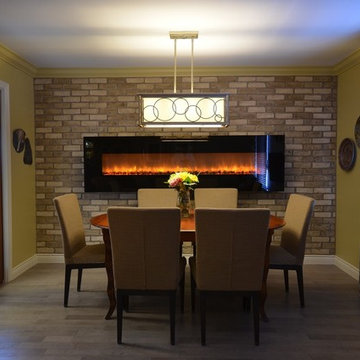
Long wall was extended, then covered in brick veneer. Modern glass 96" electric fireplace was mounted on the brick. New parsons chairs were added to the existing table. Floors are wire-brushed oak.
Jeanne Grier/Stylish Fireplaces & Interiors
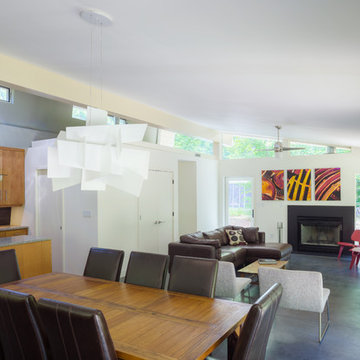
Open plan living room has high clerestory windows that vent hot air providing a passive cooling effect. Photo by Prakash Patel
Design ideas for a small modern open plan dining in Richmond with white walls, concrete floors, a standard fireplace and a stone fireplace surround.
Design ideas for a small modern open plan dining in Richmond with white walls, concrete floors, a standard fireplace and a stone fireplace surround.
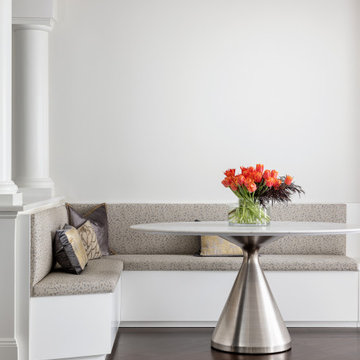
In collaboration with CD Interiors, we came in and completely gutted this Penthouse apartment in the heart of Downtown Westfield, NJ.
Design ideas for a small modern dining room in New York with white walls, dark hardwood floors, a corner fireplace and brown floor.
Design ideas for a small modern dining room in New York with white walls, dark hardwood floors, a corner fireplace and brown floor.

This is an example of a small transitional open plan dining in Vancouver with white walls, light hardwood floors and beige floor.
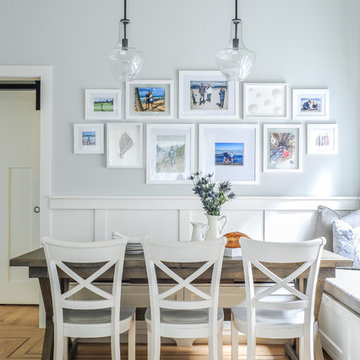
This tiny home is located on a treelined street in the Kitsilano neighborhood of Vancouver. We helped our client create a living and dining space with a beach vibe in this small front room that comfortably accommodates their growing family of four. The starting point for the decor was the client's treasured antique chaise (positioned under the large window) and the scheme grew from there. We employed a few important space saving techniques in this room... One is building seating into a corner that doubles as storage, the other is tucking a footstool, which can double as an extra seat, under the custom wood coffee table. The TV is carefully concealed in the custom millwork above the fireplace. Finally, we personalized this space by designing a family gallery wall that combines family photos and shadow boxes of treasured keepsakes. Interior Decorating by Lori Steeves of Simply Home Decorating. Photos by Tracey Ayton Photography
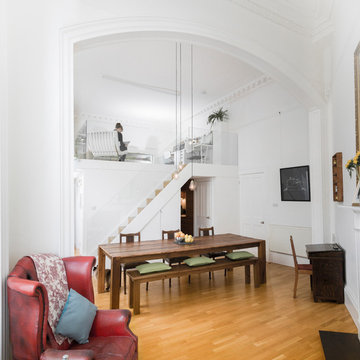
Description: A view through the archway showing the the large dining table and mezzanine above
Photos: Chris McCluskie (www.100iso.co.uk)
Photo of a small contemporary open plan dining in Edinburgh with white walls, medium hardwood floors and a standard fireplace.
Photo of a small contemporary open plan dining in Edinburgh with white walls, medium hardwood floors and a standard fireplace.
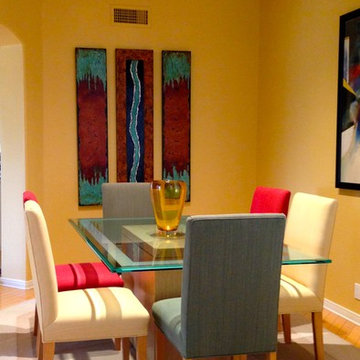
Custom Artwork found together with the Designer graces the Wall of the Dining Room
Small contemporary kitchen/dining combo in Phoenix with yellow walls, light hardwood floors, a standard fireplace and a tile fireplace surround.
Small contemporary kitchen/dining combo in Phoenix with yellow walls, light hardwood floors, a standard fireplace and a tile fireplace surround.
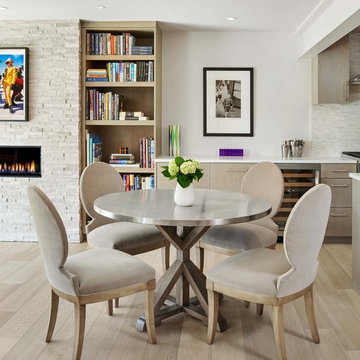
Photo of a small modern kitchen/dining combo in Denver with grey walls, light hardwood floors, beige floor, a ribbon fireplace and a stone fireplace surround.
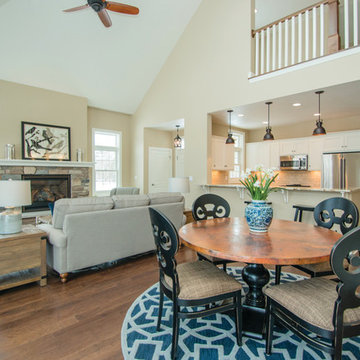
Interior designer, Annette Anderson, uses neutral colors and a pop of navy in this Fish Creek condominium to create a relaxing atmosphere for potential buyers. The grays and neutrals compliment the natural stone fire place and the copper top table ads contrast and visual interest to the space. Annette Anderson - interior designer, Pete Seroogy - photographer
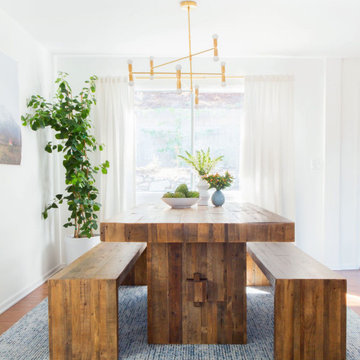
Design ideas for a small beach style open plan dining in Los Angeles with white walls, dark hardwood floors, a standard fireplace, a brick fireplace surround and brown floor.
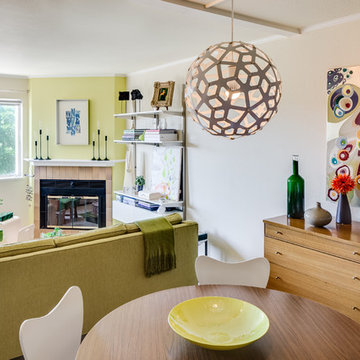
Colorful dining area of a San Francisco pied a Terre in Hayes Valley pays homage to mid-century modern.
Photo Credit - Christopher Stark
Design ideas for a small contemporary open plan dining in San Francisco with white walls, carpet, beige floor, a corner fireplace and a tile fireplace surround.
Design ideas for a small contemporary open plan dining in San Francisco with white walls, carpet, beige floor, a corner fireplace and a tile fireplace surround.
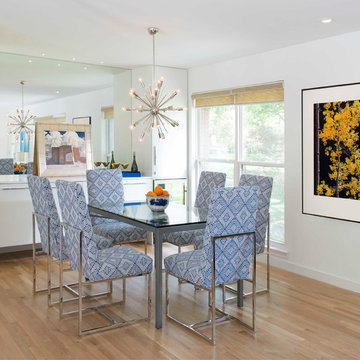
Danny Piassick
Design ideas for a small contemporary kitchen/dining combo in Dallas with white walls, light hardwood floors, a ribbon fireplace, a stone fireplace surround and beige floor.
Design ideas for a small contemporary kitchen/dining combo in Dallas with white walls, light hardwood floors, a ribbon fireplace, a stone fireplace surround and beige floor.
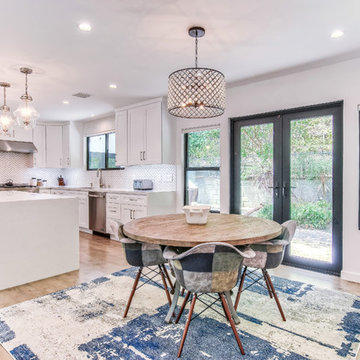
The dining room and kitchen area were completely transformed with a new open floor plan for a spacious and bright look. The space features all new black aluminum windows and french doors, original floors restained with a light grey color and all new recessed lights. The floor plan also opens up to the living room, featuring a new electric fireplace with concrete looking Venetian plaster on the wall with recessed TV and in wall speakers.
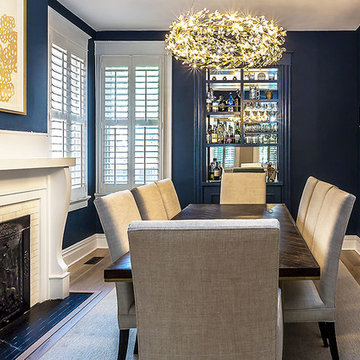
Photography Anna Zagorodna
Design ideas for a small midcentury separate dining room in Richmond with blue walls, light hardwood floors, a standard fireplace, a tile fireplace surround and brown floor.
Design ideas for a small midcentury separate dining room in Richmond with blue walls, light hardwood floors, a standard fireplace, a tile fireplace surround and brown floor.
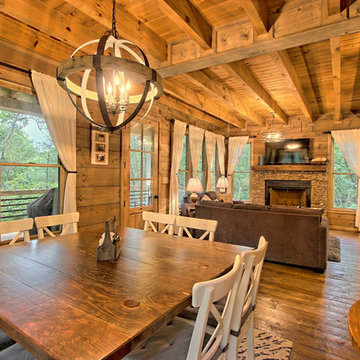
Dining and living of this rustic cottage by Sisson Dupont and Carder. Neutral and grays.
Photo of a small country open plan dining in Other with grey walls, painted wood floors, a standard fireplace, a stone fireplace surround and brown floor.
Photo of a small country open plan dining in Other with grey walls, painted wood floors, a standard fireplace, a stone fireplace surround and brown floor.
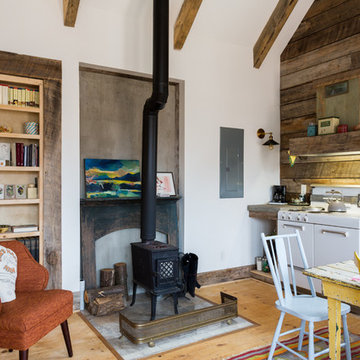
Swartz Photography
Photo of a small country open plan dining in Other with white walls, light hardwood floors, a wood stove and a metal fireplace surround.
Photo of a small country open plan dining in Other with white walls, light hardwood floors, a wood stove and a metal fireplace surround.
All Fireplaces Small Dining Room Design Ideas
2