All Fireplaces Small Dining Room Design Ideas
Refine by:
Budget
Sort by:Popular Today
81 - 100 of 1,241 photos
Item 1 of 3
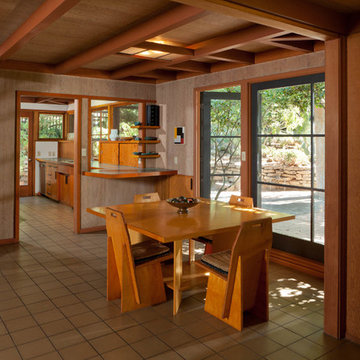
This view is from the "link" into 1949 dining room and kitchen. Addition was slab on grade to match existing floor height, and we added quarry tile throughout. Original interior walls were plywood stained grey. Furniture throughout is just perfect for this period and style. Scott Mayoral photo
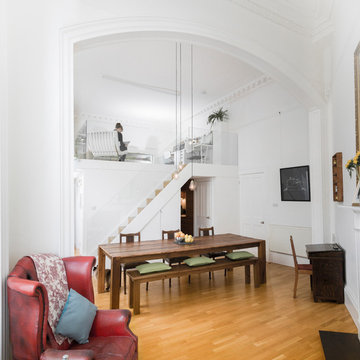
Description: A view through the archway showing the the large dining table and mezzanine above
Photos: Chris McCluskie (www.100iso.co.uk)
Photo of a small contemporary open plan dining in Edinburgh with white walls, medium hardwood floors and a standard fireplace.
Photo of a small contemporary open plan dining in Edinburgh with white walls, medium hardwood floors and a standard fireplace.
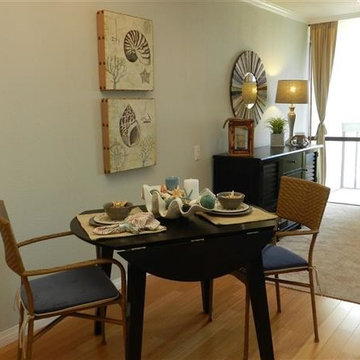
Inspiration for a small beach style kitchen/dining combo in San Diego with beige walls, light hardwood floors, a standard fireplace and a stone fireplace surround.
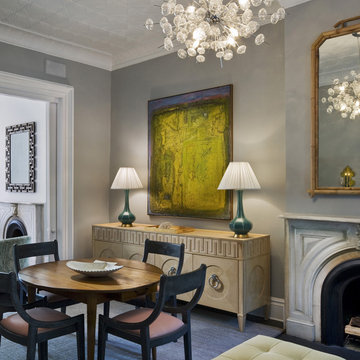
Design ideas for a small contemporary open plan dining in New York with a stone fireplace surround, grey walls and a standard fireplace.
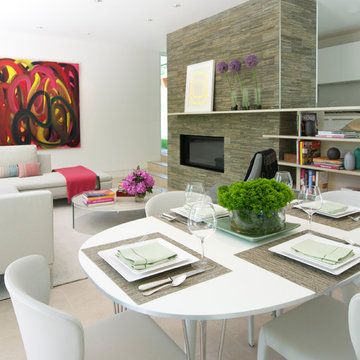
Photo credit Jane Beiles
Located on a beautiful property with a legacy of architectural and landscape innovation, this guest house was originally designed by the offices of Eliot Noyes and Alan Goldberg. Due to its age and expanded use as an in-law dwelling for extended stays, the 1200 sf structure required a renovation and small addition. While one objective was to make the structure function independently of the main house with its own access road, garage, and entrance, another objective was to knit the guest house into the architectural fabric of the property. New window openings deliberately frame landscape and architectural elements on the site, while exterior finishes borrow from that of the main house (cedar, zinc, field stone) bringing unity to the family compound. Inside, the use of lighter materials gives the simple, efficient spaces airiness.
A challenge was to find an interior design vocabulary which is both simple and clean, but not cold or uninteresting. A combination of rough slate, white washed oak, and high gloss lacquer cabinets provide interest and texture, but with their minimal detailing create a sense of calm.
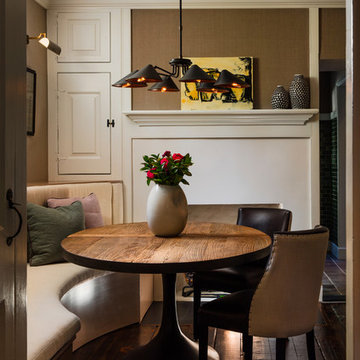
Jason Varney
Design ideas for a small transitional kitchen/dining combo in Philadelphia with beige walls, dark hardwood floors, a standard fireplace and a plaster fireplace surround.
Design ideas for a small transitional kitchen/dining combo in Philadelphia with beige walls, dark hardwood floors, a standard fireplace and a plaster fireplace surround.
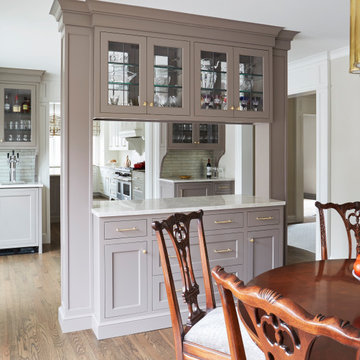
Design ideas for a small transitional separate dining room in Chicago with grey walls, medium hardwood floors, a standard fireplace, a brick fireplace surround and brown floor.
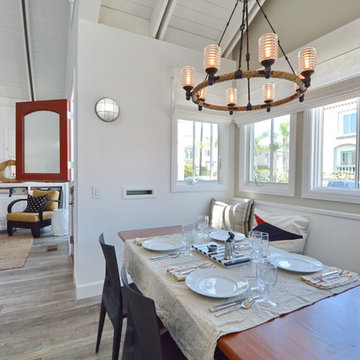
Small beach style dining room in Los Angeles with white walls, light hardwood floors, a standard fireplace, brown floor, a plaster fireplace surround and timber.
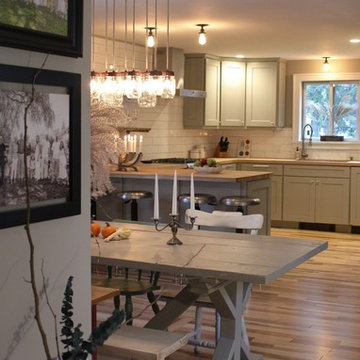
Madeleine Dymling
Small country kitchen/dining combo in Boston with grey walls, medium hardwood floors, a two-sided fireplace, a plaster fireplace surround and brown floor.
Small country kitchen/dining combo in Boston with grey walls, medium hardwood floors, a two-sided fireplace, a plaster fireplace surround and brown floor.
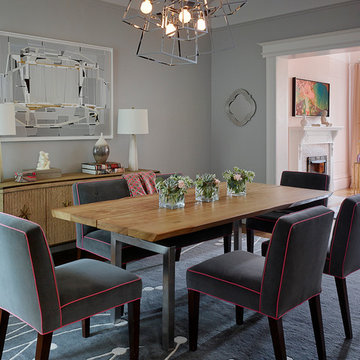
Against a dove grey backdrop, contrast piping in petal gives these dining chairs an added freshness, while the live edge dining table adds warmth to the space.
Photo: Matthew Millman
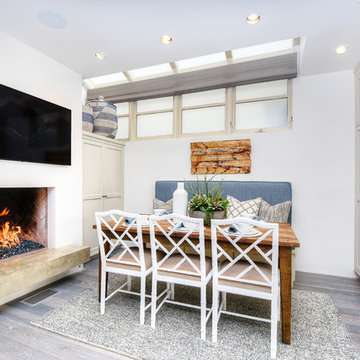
Inspiration for a small beach style open plan dining in Orange County with white walls, a standard fireplace, grey floor and light hardwood floors.
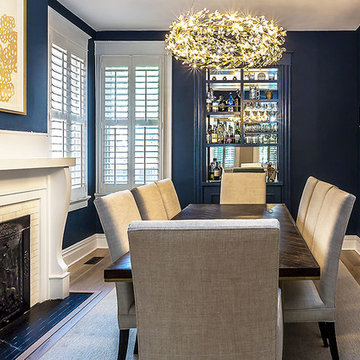
Photography Anna Zagorodna
Design ideas for a small midcentury separate dining room in Richmond with blue walls, light hardwood floors, a standard fireplace, a tile fireplace surround and brown floor.
Design ideas for a small midcentury separate dining room in Richmond with blue walls, light hardwood floors, a standard fireplace, a tile fireplace surround and brown floor.
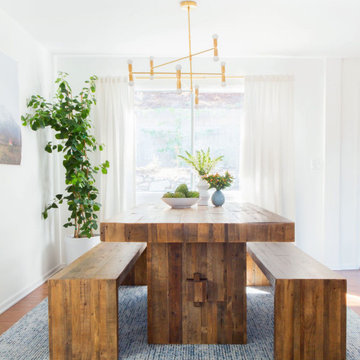
Design ideas for a small beach style open plan dining in Los Angeles with white walls, dark hardwood floors, a standard fireplace, a brick fireplace surround and brown floor.
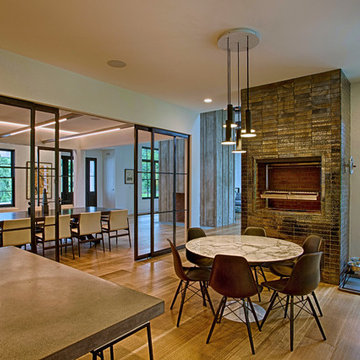
Small transitional kitchen/dining combo in New York with white walls, light hardwood floors, a standard fireplace, a brick fireplace surround and beige floor.
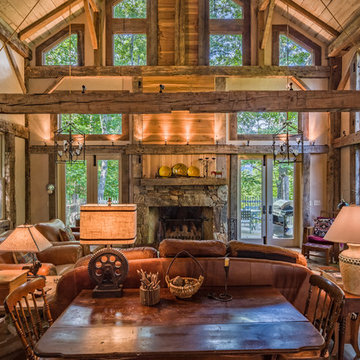
This unique home, and it's use of historic cabins that were dismantled, and then reassembled on-site, was custom designed by MossCreek. As the mountain residence for an accomplished artist, the home features abundant natural light, antique timbers and logs, and numerous spaces designed to highlight the artist's work and to serve as studios for creativity. Photos by John MacLean.
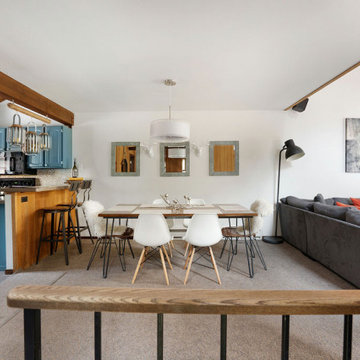
Our "Designed for Profits" offering was secured to remodel this very 70's condo for the Airbnb market. The goal was to create a fun space for the clients, while creating a year round mountain experience for their guests. Mission accomplished.
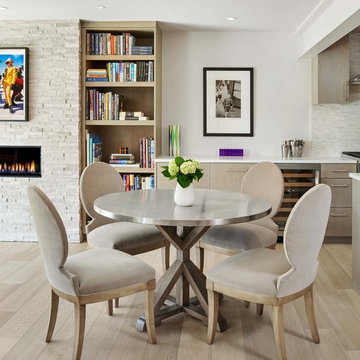
Photo of a small modern kitchen/dining combo in Denver with grey walls, light hardwood floors, beige floor, a ribbon fireplace and a stone fireplace surround.
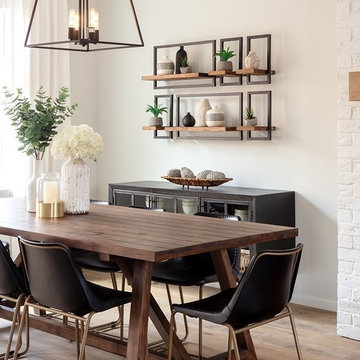
Architectural Consulting, Exterior Finishes, Interior Finishes, Showsuite
Town Home Development, Surrey BC
Park Ridge Homes, Raef Grohne Photographer
Small country open plan dining in Vancouver with white walls, laminate floors, a standard fireplace and a brick fireplace surround.
Small country open plan dining in Vancouver with white walls, laminate floors, a standard fireplace and a brick fireplace surround.
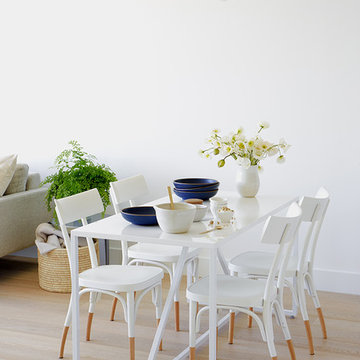
Lauren Colton
This is an example of a small scandinavian open plan dining in Seattle with white walls, light hardwood floors, a two-sided fireplace, a stone fireplace surround and beige floor.
This is an example of a small scandinavian open plan dining in Seattle with white walls, light hardwood floors, a two-sided fireplace, a stone fireplace surround and beige floor.
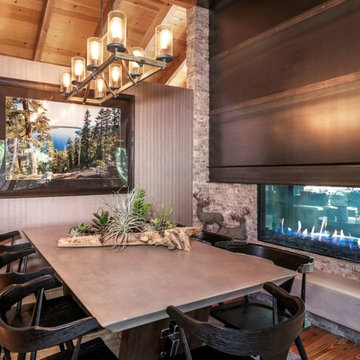
Major remodel of first floor including dining room. Replaced existing fireplace with three-sided gas unit surrounded by stacked stone, metal and concrete. This acts as a fabulous backdrop for the dining room, adjacent to a wallpaper-adorned wall and dining seating for 8 (when pulled out from the wall).
All Fireplaces Small Dining Room Design Ideas
5