All Fireplaces Small Dining Room Design Ideas
Refine by:
Budget
Sort by:Popular Today
41 - 60 of 1,241 photos
Item 1 of 3
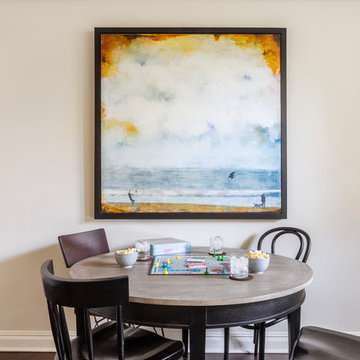
A newly finished basement apartment in one of Portland’s gorgeous historic homes was a beautiful canvas for ATIID to create a warm, welcoming guest house. Area rugs provided rich texture, pattern and color inspiration for each room. Comfortable furnishings, cozy beds and thoughtful touches welcome guests for any length of stay. Our Signature Cocktail Table and Perfect Console and Cubes are showcased in the living room, and an extraordinary original work by Molly Cliff-Hilts pulls the warm color palette to the casual dining area. Custom window treatments offer texture and privacy. We provided every convenience for guests, from luxury layers of bedding and plenty of fluffy white towels to a kitchen stocked with the home chef’s every desire. Welcome home!
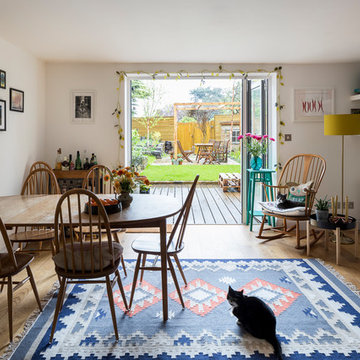
Chris Snook
This is an example of a small scandinavian dining room in London with white walls, light hardwood floors, a standard fireplace and brown floor.
This is an example of a small scandinavian dining room in London with white walls, light hardwood floors, a standard fireplace and brown floor.

Converted unutilized sitting area into formal dining space for four. Refinished the gas fireplace facade (removed green tile and installed ledger stone), added chandelier, paint, window treatment and furnishings.
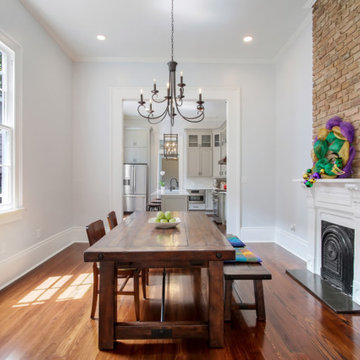
Photo of a small traditional separate dining room in New Orleans with white walls, medium hardwood floors, a standard fireplace, a plaster fireplace surround and brown floor.
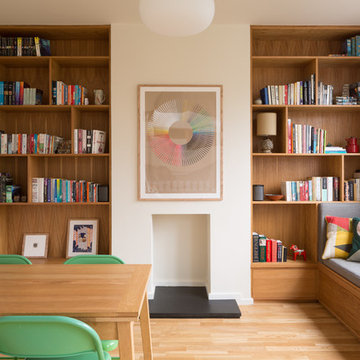
Adam Scott Images
This is an example of a small modern dining room in London with beige walls, light hardwood floors, a standard fireplace and beige floor.
This is an example of a small modern dining room in London with beige walls, light hardwood floors, a standard fireplace and beige floor.

View of dining area and waterside
This is an example of a small beach style dining room in Devon with white walls, light hardwood floors, a standard fireplace, a stone fireplace surround, yellow floor, exposed beam and wood walls.
This is an example of a small beach style dining room in Devon with white walls, light hardwood floors, a standard fireplace, a stone fireplace surround, yellow floor, exposed beam and wood walls.
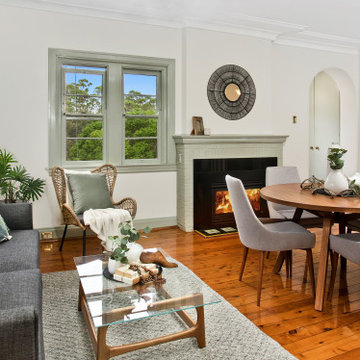
This is an example of a small transitional dining room in Sydney with medium hardwood floors, a standard fireplace, a brick fireplace surround, white walls and brown floor.
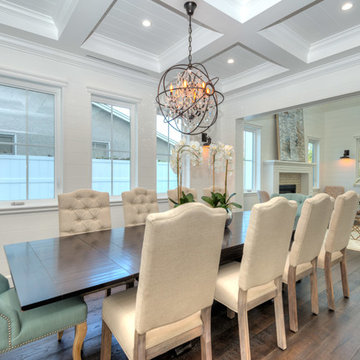
Dining room of the modern home construction in Sherman Oaks which included the installation of ceiling, windows, dark hardwood floors, wall paint, recessed lighting, pendant lighting and dining room furniture.
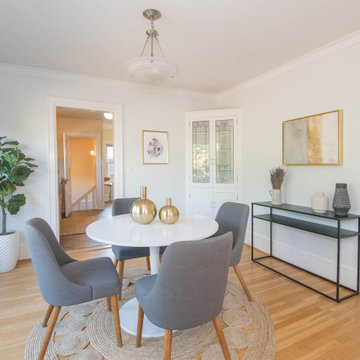
Freshly painted living and dining rooms using Sherwin Williams Paint. Color "Ice Cube" SW 6252.
This is an example of a small midcentury dining room in Portland with blue walls, light hardwood floors, a standard fireplace and a tile fireplace surround.
This is an example of a small midcentury dining room in Portland with blue walls, light hardwood floors, a standard fireplace and a tile fireplace surround.
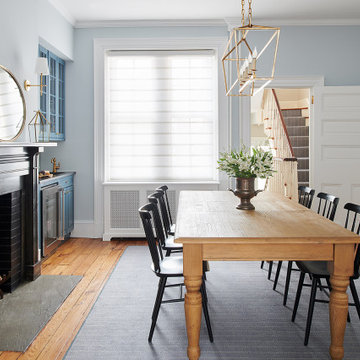
Our clients brought us in to make a second floor refuge in advance of the arrival of their first child. This Society Hill rowhome had original baseboard and casing with decades of wear and layers of lead paint. In this case we decided restoration was not the best option for various reasons. We installed all new trim profiles, custom built-ins and radiator covers. Floors were refinished. The bar got a refresh. The original fireplace mantle in the dining room was, and is amazing - that stayed. The living room mantle was an awkwardly sized wood piece. We designed a more contemporary stone mantle that would complement, not compete with the dining room. Both got a black brick interior to tie them together stylistically.
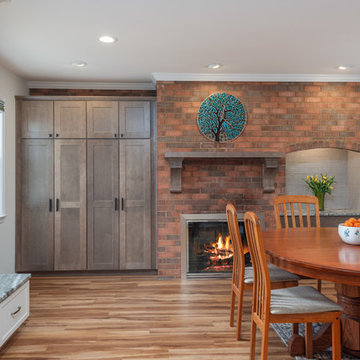
Small traditional kitchen/dining combo in DC Metro with white walls, medium hardwood floors, a standard fireplace, a brick fireplace surround and brown floor.
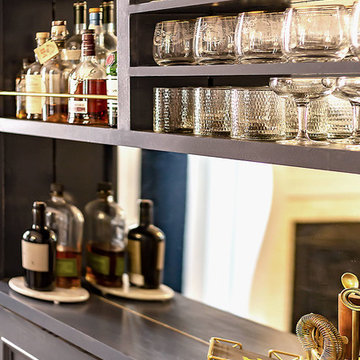
Photography Anna Zagorodna
Inspiration for a small midcentury separate dining room in Richmond with blue walls, light hardwood floors, a standard fireplace, a tile fireplace surround and brown floor.
Inspiration for a small midcentury separate dining room in Richmond with blue walls, light hardwood floors, a standard fireplace, a tile fireplace surround and brown floor.

От старого убранства сохранились семейная посуда, глечики, садник и ухват для печи, которые сегодня играют роль декора и напоминают о недавнем прошлом семейного дома. Еще более завершенным проект делают зеркала в резных рамах и графика на стенах.
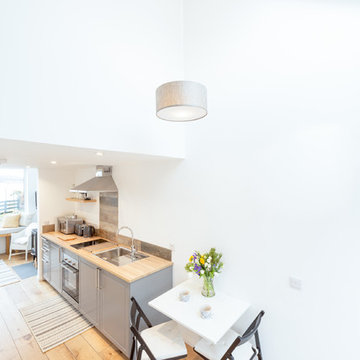
www.johnnybarrington.com
Inspiration for a small contemporary open plan dining in Other with white walls, medium hardwood floors, a wood stove, a stone fireplace surround and brown floor.
Inspiration for a small contemporary open plan dining in Other with white walls, medium hardwood floors, a wood stove, a stone fireplace surround and brown floor.
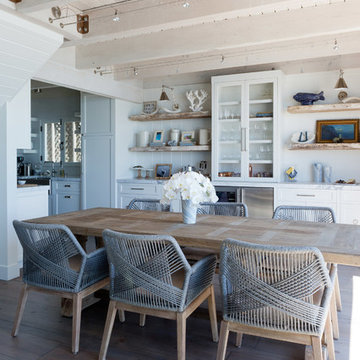
Photo of a small beach style kitchen/dining combo in Los Angeles with white walls, medium hardwood floors, a standard fireplace, a brick fireplace surround and grey floor.
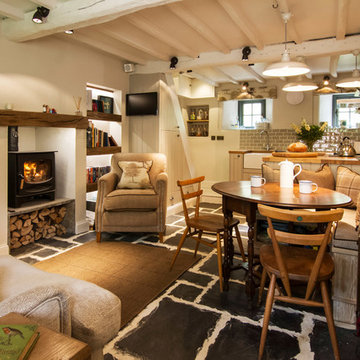
Inspiration for a small country dining room in Cornwall with beige walls, a wood stove, a plaster fireplace surround and black floor.
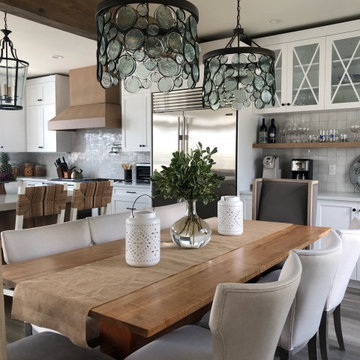
Inspiration for a small beach style open plan dining in New York with white walls, laminate floors, a standard fireplace, a stone fireplace surround, grey floor and exposed beam.
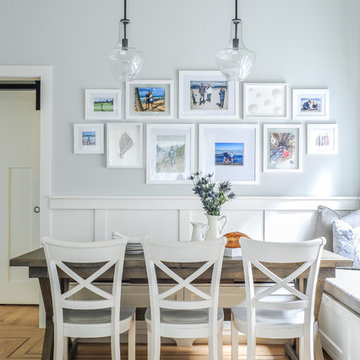
This tiny home is located on a treelined street in the Kitsilano neighborhood of Vancouver. We helped our client create a living and dining space with a beach vibe in this small front room that comfortably accommodates their growing family of four. The starting point for the decor was the client's treasured antique chaise (positioned under the large window) and the scheme grew from there. We employed a few important space saving techniques in this room... One is building seating into a corner that doubles as storage, the other is tucking a footstool, which can double as an extra seat, under the custom wood coffee table. The TV is carefully concealed in the custom millwork above the fireplace. Finally, we personalized this space by designing a family gallery wall that combines family photos and shadow boxes of treasured keepsakes. Interior Decorating by Lori Steeves of Simply Home Decorating. Photos by Tracey Ayton Photography
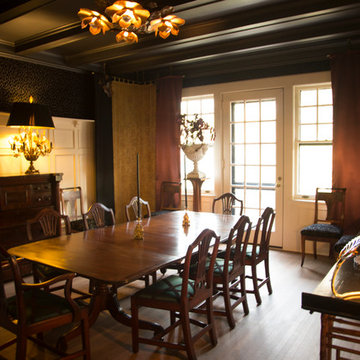
Wallpaper from Mauny with parrots, Dorothy Draper table base with black glass top, Czech bentwood chairs painted black with green billiard cloth upholstery, Edwardian English rise and fall lamp with wool voile curtains.
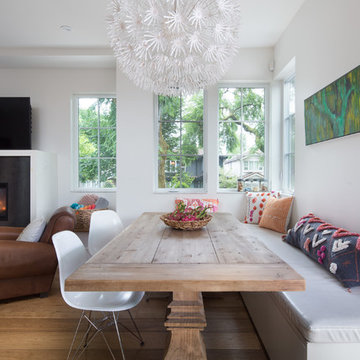
This is an example of a small transitional open plan dining in Vancouver with white walls, a standard fireplace, a metal fireplace surround, light hardwood floors and beige floor.
All Fireplaces Small Dining Room Design Ideas
3