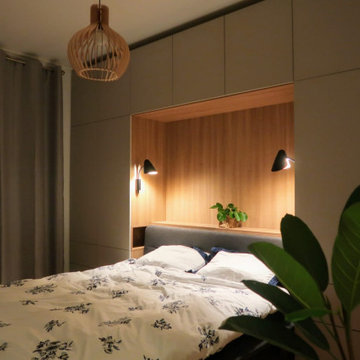Small Dressing Room Design Ideas
Refine by:
Budget
Sort by:Popular Today
41 - 60 of 562 photos
Item 1 of 3
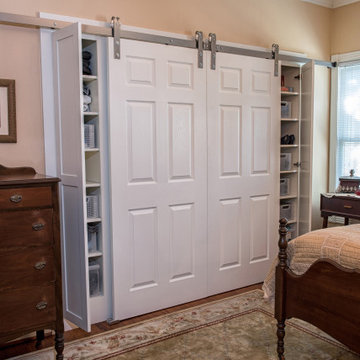
This closet is a great solution to the lack of room issues that the homeowners were facing. The barn doors do not intrude into the room and the side storage cubbies help with the organization of small items without taking up space!
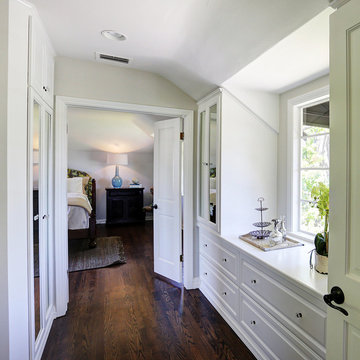
Stephanie Wiley Photography
Photo of a small traditional gender-neutral dressing room in Los Angeles with white cabinets, medium hardwood floors and raised-panel cabinets.
Photo of a small traditional gender-neutral dressing room in Los Angeles with white cabinets, medium hardwood floors and raised-panel cabinets.
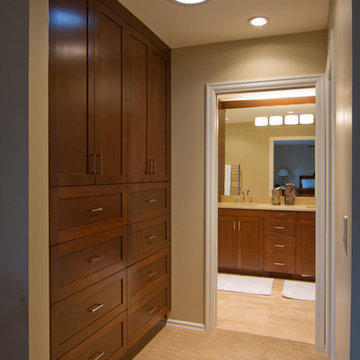
Greg Homolka
Photo of a small contemporary gender-neutral dressing room in Portland with shaker cabinets, dark wood cabinets and carpet.
Photo of a small contemporary gender-neutral dressing room in Portland with shaker cabinets, dark wood cabinets and carpet.
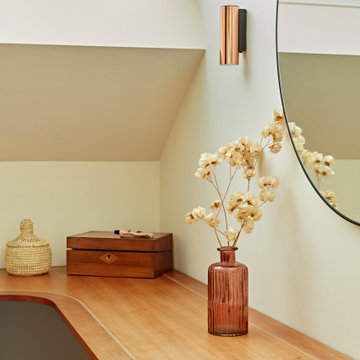
Inspiration for a small midcentury gender-neutral dressing room in Sussex with flat-panel cabinets, medium wood cabinets, carpet, beige floor and vaulted.
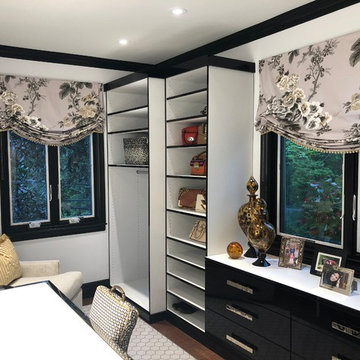
My client requested a cosy dressing room area with a black and white Chanel inspired theme. The closet compartments and storage are comprised of a linen white with edging details in a high gloss black. I created a center dresser in black lacquer to match, with unique polished nickel pulls. For make up there is a dressing table in white glass with nickel accents, an electrified mirror and custom upholstered vanity chair. Relaxed roman shades in a large floral print coordinate with leopard accents and geometric fabrics.
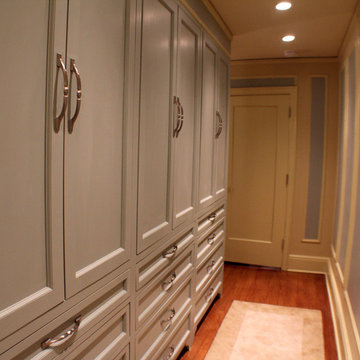
This is an example of a small traditional gender-neutral dressing room in Omaha with recessed-panel cabinets, grey cabinets, medium hardwood floors and brown floor.
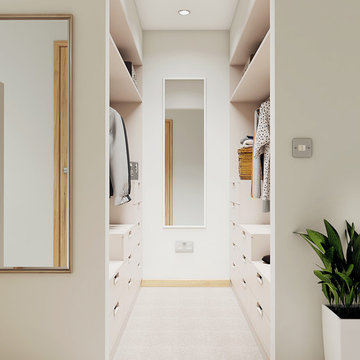
Walk-in his and hers with variety of storage. Part of Master bedroom transformation.
Inspiration for a small contemporary gender-neutral dressing room in Cambridgeshire with flat-panel cabinets, white cabinets and carpet.
Inspiration for a small contemporary gender-neutral dressing room in Cambridgeshire with flat-panel cabinets, white cabinets and carpet.
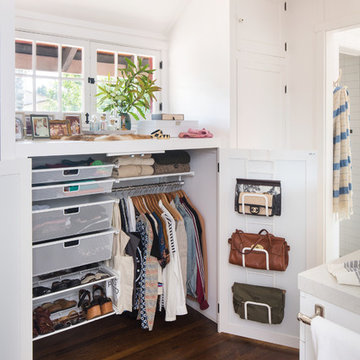
Located in the en suite bathroom of a craftsman bungalow, the closet space is limited. Elfa shelving and storage from The Container Store, maximizes the space for folded clothes on one side of the vanity area and long-hanging clothes on the other side.
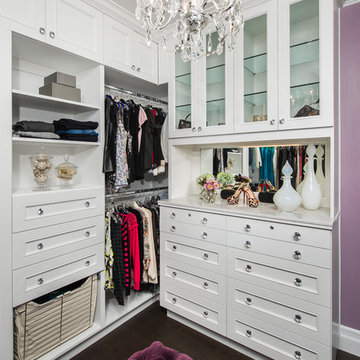
Photo: Marc Angeles-Unlimited Style
Photo of a small transitional women's dressing room in Los Angeles with recessed-panel cabinets, white cabinets, dark hardwood floors and brown floor.
Photo of a small transitional women's dressing room in Los Angeles with recessed-panel cabinets, white cabinets, dark hardwood floors and brown floor.
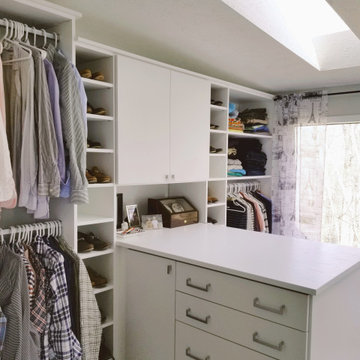
Inspiration for a small modern men's dressing room in DC Metro with flat-panel cabinets and white cabinets.
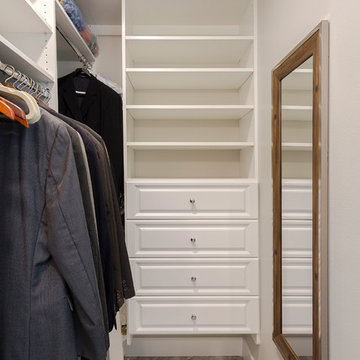
Small beach style gender-neutral dressing room in Tampa with open cabinets, white cabinets, light hardwood floors and grey floor.
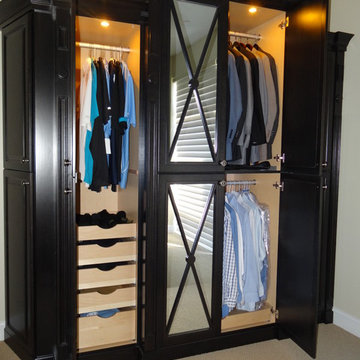
Inspiration for a small transitional men's dressing room in Charlotte with raised-panel cabinets, dark wood cabinets and carpet.
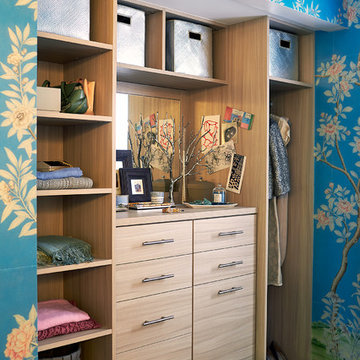
Painted Headboard wall in Ronald McDonald Showhouse - Design by Jennifer Mehditash. Custom Builtin California Closet and laundry bin, with hand painted custom Gracie wallcovering. Currey and Co Lighting
Stacey van Berkel Photography, Mehditash Design, Raina Kattelson styling
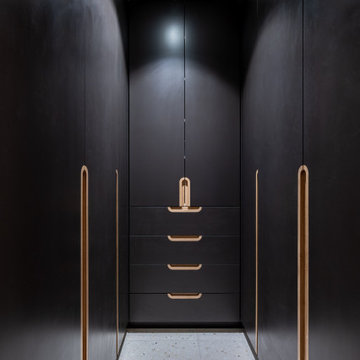
Dans cette maison datant de 1993, il y avait une grande perte de place au RDCH; Les clients souhaitaient une rénovation totale de ce dernier afin de le restructurer. Ils rêvaient d'un espace évolutif et chaleureux. Nous avons donc proposé de re-cloisonner l'ensemble par des meubles sur mesure et des claustras. Nous avons également proposé d'apporter de la lumière en repeignant en blanc les grandes fenêtres donnant sur jardin et en retravaillant l'éclairage. Et, enfin, nous avons proposé des matériaux ayant du caractère et des coloris apportant du peps!

I have an embarrassing amount of makeup, which I organize by type in a tall, multi-drawer scrapbooking cart. I had Mike Z Designs build this cabinet to conceal it.
Photo © Bethany Nauert
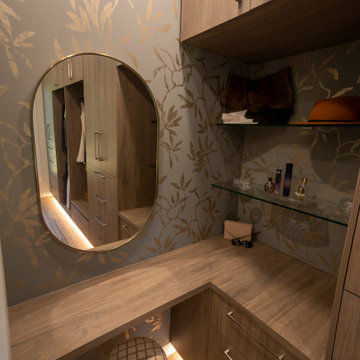
Make-up nook
Inspiration for a small contemporary women's dressing room in Other with flat-panel cabinets, medium wood cabinets, vinyl floors and brown floor.
Inspiration for a small contemporary women's dressing room in Other with flat-panel cabinets, medium wood cabinets, vinyl floors and brown floor.
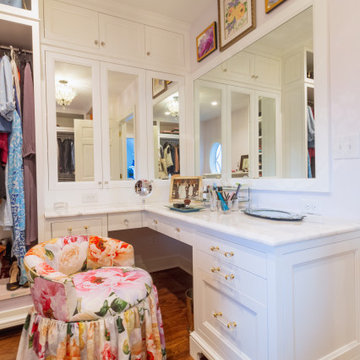
A famiyl heirloom vanity stool was rebuilt and recovered with this stunning floral linen print from Designer's Guild.
Small traditional women's dressing room in Cleveland with beaded inset cabinets, white cabinets, dark hardwood floors and brown floor.
Small traditional women's dressing room in Cleveland with beaded inset cabinets, white cabinets, dark hardwood floors and brown floor.

Dahinter ist die Ankleide dezent integriert. Die Schränke spiegeln durch die weiße Lamellen-Front den Skandia-Style wieder. Mit Designobjekten und Coffee Tabel Books werden auf dem Bord stilvoll Vignetten kreiert. Für die Umsetzung der Schreinerarbeiten wie Schränke, die Gaubensitzbank, Parkettboden und Panellwände haben wir mit verschiedenen Profizimmerleuten zusammengearbeitet.
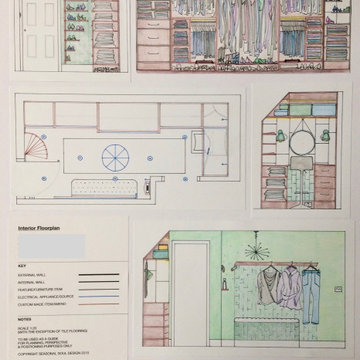
The main user for this area was female, and so the space was designed to accommodate all of the likely belongings and we created a make-up bar area to enjoy in addition.
We worked with our Client to complete an exercise for the appropriate volume of storage, on the basis of her existing belongings, and where priorities lie.
A floor plan with elevations was required for this project, alongside a colour proposal for the walls.
At this stage, we were looking at more colour and oak combinations in the scheme, on the basis of our Clients direction.
Small Dressing Room Design Ideas
3
