Small Eat-in Kitchen Design Ideas
Refine by:
Budget
Sort by:Popular Today
1 - 20 of 37,885 photos
Item 1 of 5

Photo of a small contemporary l-shaped eat-in kitchen in Sydney with an undermount sink, blue cabinets, quartz benchtops, white splashback, ceramic splashback, black appliances, concrete floors, with island, grey floor and white benchtop.

Coburg Frieze is a purified design that questions what’s really needed.
The interwar property was transformed into a long-term family home that celebrates lifestyle and connection to the owners’ much-loved garden. Prioritising quality over quantity, the crafted extension adds just 25sqm of meticulously considered space to our clients’ home, honouring Dieter Rams’ enduring philosophy of “less, but better”.
We reprogrammed the original floorplan to marry each room with its best functional match – allowing an enhanced flow of the home, while liberating budget for the extension’s shared spaces. Though modestly proportioned, the new communal areas are smoothly functional, rich in materiality, and tailored to our clients’ passions. Shielding the house’s rear from harsh western sun, a covered deck creates a protected threshold space to encourage outdoor play and interaction with the garden.
This charming home is big on the little things; creating considered spaces that have a positive effect on daily life.

A light and bright minimalist design featuring two-pack painted cabinetry to match the clients freshly painted walls, subway tile stack-style, and feature timber components bring warmth into the space. 20mm Caesarstone 'Ocean Foam' benchtops in a polished finish help to reflect overhead light. A small kitchen packed with functionality.

This is an example of a small beach style galley eat-in kitchen in Newcastle - Maitland with an undermount sink, flat-panel cabinets, white cabinets, quartz benchtops, white splashback, window splashback, stainless steel appliances, with island and white benchtop.
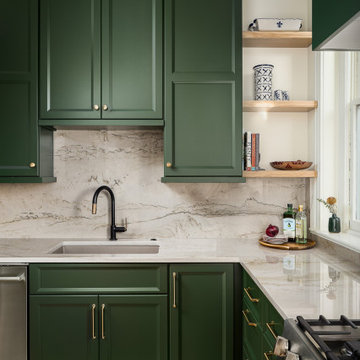
Inspiration for a small transitional l-shaped eat-in kitchen in Louisville with a single-bowl sink, recessed-panel cabinets, green cabinets, quartzite benchtops, grey splashback, stone slab splashback, stainless steel appliances, medium hardwood floors, a peninsula and grey benchtop.
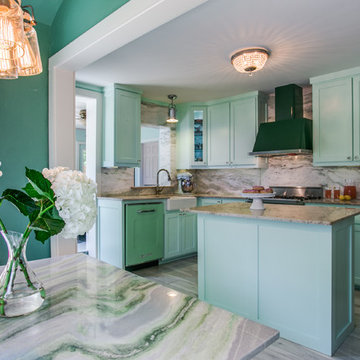
Mint green and retro appliances marry beautifully in this charming and colorful 1950's inspired kitchen. Featuring a White Jade Onyx backsplash, Chateaux Blanc Quartzite countertop, and an Onyx Emitis custom table, this retro kitchen is sure to take you down memory lane.
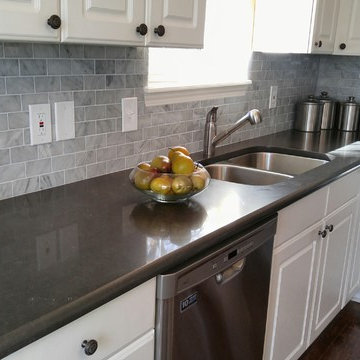
Here is a beautiful home on the side of a hill in Graham, TX. The customer kept her original cabinetry but added Caesarstone Piatra Grey Quartz Countertops and Carrara Marble 2X4 Subway tile. What a transformation from her original formica countertop and 4" backsplash. Thank you to our customer Debra Haley for the wonderful photos!

Design ideas for a small scandinavian l-shaped eat-in kitchen in Other with an undermount sink, shaker cabinets, light wood cabinets, quartz benchtops, beige splashback, ceramic splashback, stainless steel appliances, dark hardwood floors, with island, brown floor and white benchtop.

Tired of the original, segmented floor plan of their midcentury home, this young family was ready to make a big change. Inspired by their beloved collection of Heath Ceramics tableware and needing an open space for the family to gather to do homework, make bread, and enjoy Friday Pizza Night…a new kitchen was born.
Interior Architecture.
Removal of one wall that provided a major obstruction, but no structure, resulted in connection between the family room, dining room, and kitchen. The new open plan allowed for a large island with seating and better flow in and out of the kitchen and garage.
Interior Design.
Vertically stacked, handmade tiles from Heath Ceramics in Ogawa Green wrap the perimeter backsplash with a nod to midcentury design. A row of white oak slab doors conceal a hidden exhaust hood while offering a sleek modern vibe. Shelves float just below to display beloved tableware, cookbooks, and cherished souvenirs.

Inspiration for a small modern single-wall eat-in kitchen in Miami with an integrated sink, flat-panel cabinets, stainless steel cabinets, quartz benchtops, grey splashback, stone slab splashback, stainless steel appliances, limestone floors, no island, beige floor and grey benchtop.
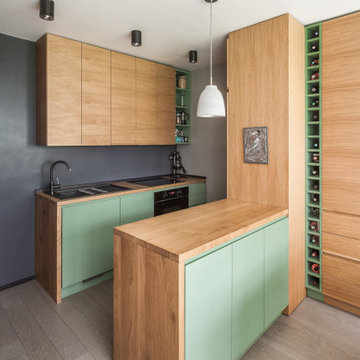
Une cuisine tout équipé avec de l'électroménager encastré et un îlot ouvert sur la salle à manger.
Small scandinavian galley eat-in kitchen in Paris with a single-bowl sink, beaded inset cabinets, light wood cabinets, wood benchtops, black splashback, panelled appliances, painted wood floors and grey floor.
Small scandinavian galley eat-in kitchen in Paris with a single-bowl sink, beaded inset cabinets, light wood cabinets, wood benchtops, black splashback, panelled appliances, painted wood floors and grey floor.
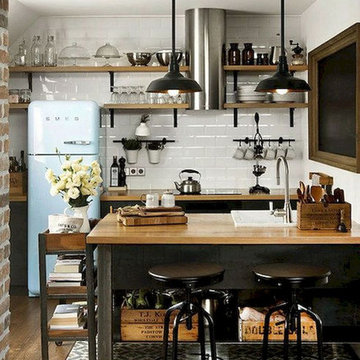
This is an example of a small industrial l-shaped eat-in kitchen in Columbus with a drop-in sink, recessed-panel cabinets, black cabinets, wood benchtops, white splashback, ceramic splashback, coloured appliances, medium hardwood floors, with island, brown floor and brown benchtop.
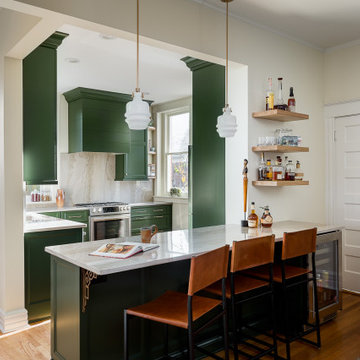
Photo of a small transitional l-shaped eat-in kitchen in Louisville with a single-bowl sink, recessed-panel cabinets, green cabinets, quartzite benchtops, grey splashback, stone slab splashback, stainless steel appliances, medium hardwood floors, a peninsula and grey benchtop.
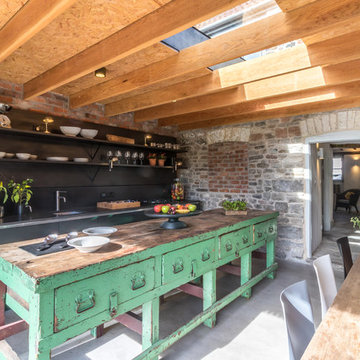
Modern rustic kitchen addition to a former miner's cottage. Coal black units and industrial materials reference the mining heritage of the area.
design storey architects
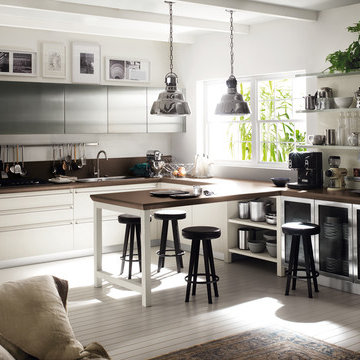
Diesel Social Kitchen
Design by Diesel with Scavolini
Diesel’s style and know-how join forces with Scavolini’s know-how to create a new-concept kitchen. A kitchen that becomes a complete environment, where the pleasure of cooking naturally combines with the pleasure of spending time with friends. A kitchen for social life, a space that expands, intelligently and conveniently, surprising you not only with its eye-catching design but also with the sophistication and quality of its materials. The perfect place for socialising and expressing your style.
- See more at: http://www.scavolini.us/Kitchens/Diesel_Social_Kitchen
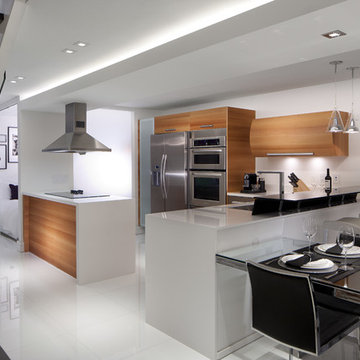
View of kitchen and dining area. The kitchen is by Italkraft and features white quartz counter-tops by Santino Design. The black leather 'S' chairs with metal chrome are from KOM. RS3 designed the custom-created cantilevered black glass bartop. Fabricated by MDV Glass. Modern dropped ceiling features contemporary recessed lighting and hidden LED strips. Custom floating dining table was also designed by RS3 and fabricated by Arlican Wood Inc.
White Glass floors are from Opustone.
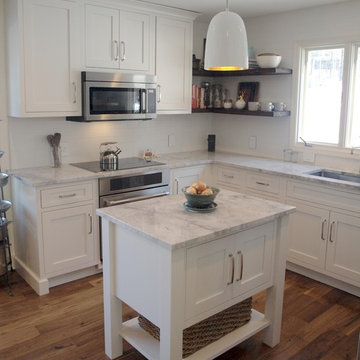
This quaint farm house kitchen has it all from a kitchen island with storage to wooden shelves and stainless steel appliances.
Bob Gockeler
This is an example of a small country u-shaped eat-in kitchen in New York with a drop-in sink, white cabinets, white splashback, subway tile splashback, stainless steel appliances, dark hardwood floors, with island, white benchtop and shaker cabinets.
This is an example of a small country u-shaped eat-in kitchen in New York with a drop-in sink, white cabinets, white splashback, subway tile splashback, stainless steel appliances, dark hardwood floors, with island, white benchtop and shaker cabinets.
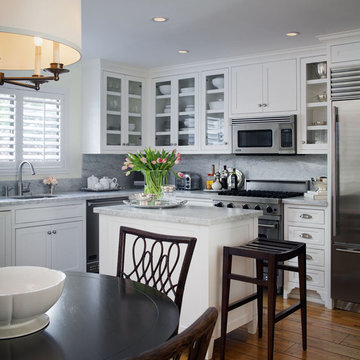
Photo of a small traditional l-shaped eat-in kitchen in Los Angeles with stainless steel appliances, glass-front cabinets, white cabinets, an undermount sink, stone slab splashback, marble benchtops, with island, grey splashback and medium hardwood floors.

Our new one-wall kitchen project. This simple layout is space efficient without giving up on functionality. Area 22 sq.m.
Small modern single-wall eat-in kitchen in Dublin with an integrated sink, flat-panel cabinets, medium wood cabinets, quartzite benchtops, beige splashback, porcelain splashback, panelled appliances, porcelain floors, with island, beige floor and beige benchtop.
Small modern single-wall eat-in kitchen in Dublin with an integrated sink, flat-panel cabinets, medium wood cabinets, quartzite benchtops, beige splashback, porcelain splashback, panelled appliances, porcelain floors, with island, beige floor and beige benchtop.

The kitchen was fitted as part of the new build construction. The splashback and breakfast bar were made out of a grey laminate wood that darkened the whole space. We replaced them both with an engineered quartz with gold veining to add an understated touch of luxury and fit in with the existing cabinets.
The new build kitchen /diner lacked storage and defined zones. The space isn't large so we created a banquette seating arrangement, re-using the existing chairs but sourcing a new extendable table for a versatile option. The banquette seating creates ample new storage thanks to side cabinets and lower drawers under the upholstered bench. New lights were also fitted as well as a bar area created in an unused alcove by the utility room. We added recessed LEDs to bring in more light and create a hushed mood.
Small Eat-in Kitchen Design Ideas
1