Small Enclosed Family Room Design Photos
Refine by:
Budget
Sort by:Popular Today
121 - 140 of 2,998 photos
Item 1 of 3
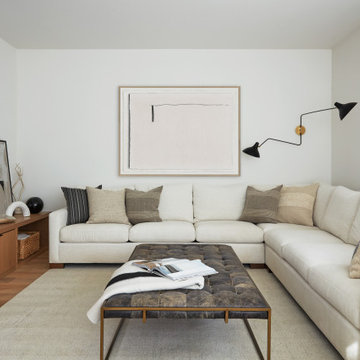
Admire the beauty of a breathtaking white oak console cabinet that seamlessly nestles against the family room wall. This elegant piece not only enhances the room's aesthetics but also maximizes storage space.
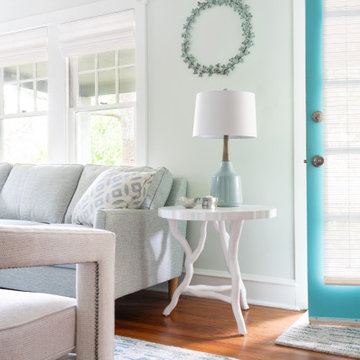
This living room design is best appreciated when compared to the frumpy "before" view of the room. The lovely bones of this cute bungalow cried out for a "refresh". This tall couple needed a sofa that would be supportive . I recommended a clean lined style with legs to open up the rather small space.The minimalist design of the contemporary swivel chair is perfect for the center of the room. A media cabinet with contrasting white and driftwood finishes offers storage but doesn't appear too bulky. The marble cocktail table and faux bois end tables add a nature inspired sense of elegance.
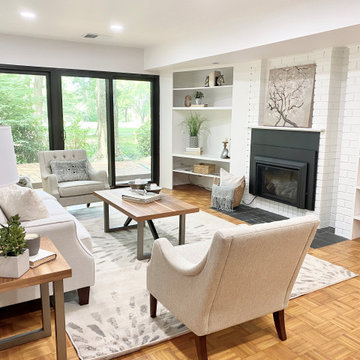
Inspiration for a small transitional enclosed family room in DC Metro with a library, grey walls, medium hardwood floors, a standard fireplace and brown floor.
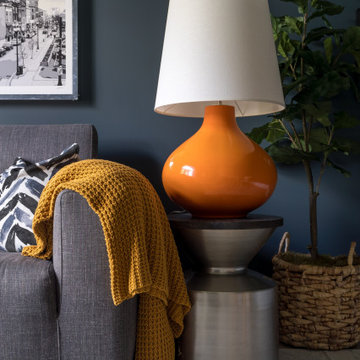
This modern home was completely open concept so it was great to create a room at the front of the house that could be used as a media room for the kids. We had custom draperies made, chose dark moody walls and some black and white photography for art. This space is comfortable and stylish and functions well for this family of four.
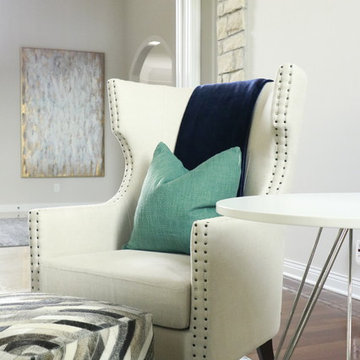
Sophisticated and chic living room boasts a lot of natural light. The client wanted to keep the existing fireplace 'as is' so CURE Senior Designer, Melanie Christoff's challenge was to create a conversational space that was layered but simple. The elegant olive green leather chairs was the jumping off point for this space, adding in the bookcases that flank the fireplace to create more of a built in look and feel. The natural stump coffee table and the live edge benches serve as the perfect juxtaposition to the clean lines and metal finishes in this space.
Cure Design Group (636) 294-2343 https://curedesigngroup.com/
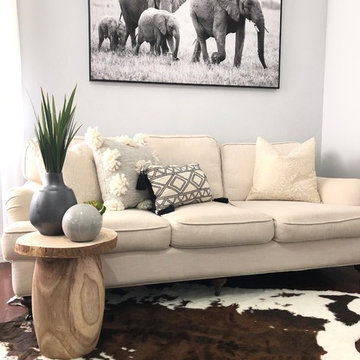
Nelson Interior Stylists
Living room revival with a contemporary theme to bring this older home into a modern feel.
Design ideas for a small contemporary enclosed family room in Melbourne with grey walls, medium hardwood floors and brown floor.
Design ideas for a small contemporary enclosed family room in Melbourne with grey walls, medium hardwood floors and brown floor.
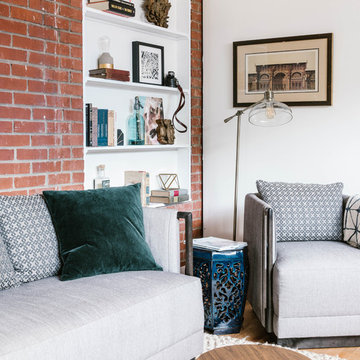
Family room featuring exposed brick and built-in shelving. Photo credit: Laura Sumrak.
Photo of a small midcentury enclosed family room in Charlotte with medium hardwood floors, no fireplace and brown floor.
Photo of a small midcentury enclosed family room in Charlotte with medium hardwood floors, no fireplace and brown floor.
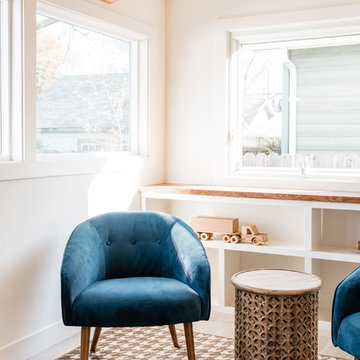
Small country enclosed family room in Phoenix with a library, laminate floors and grey floor.
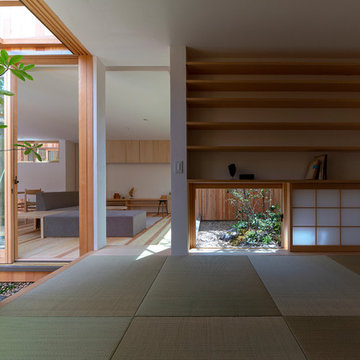
琉球畳の和室は、二方向に設けた中庭が実際よりも広く体感させてくれます。開口の大きさを変えることで陰影がつき空間にリズムが生まれます。
Photographer:Yasunoi Shimomura
Design ideas for a small enclosed family room in Osaka with white walls, green floor, tatami floors, no fireplace and no tv.
Design ideas for a small enclosed family room in Osaka with white walls, green floor, tatami floors, no fireplace and no tv.
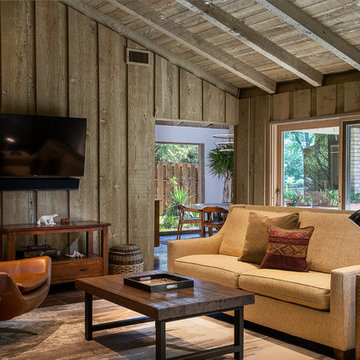
The family who has owned this home for twenty years was ready for modern update! Concrete floors were restained and cedar walls were kept intact, but kitchen was completely updated with high end appliances and sleek cabinets, and brand new furnishings were added to showcase the couple's favorite things.
Troy Grant, Epic Photo
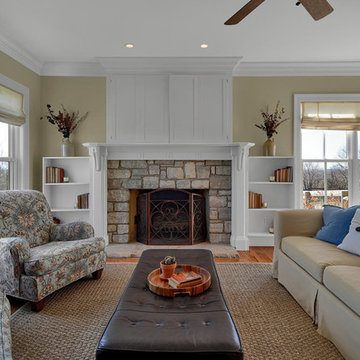
Design ideas for a small country enclosed family room in Minneapolis with beige walls, medium hardwood floors, a standard fireplace, a stone fireplace surround, a concealed tv and orange floor.
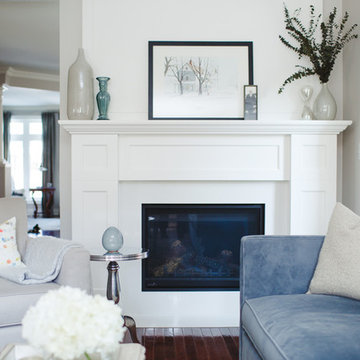
Small traditional enclosed family room in Toronto with grey walls, medium hardwood floors, a standard fireplace, a stone fireplace surround, no tv and brown floor.
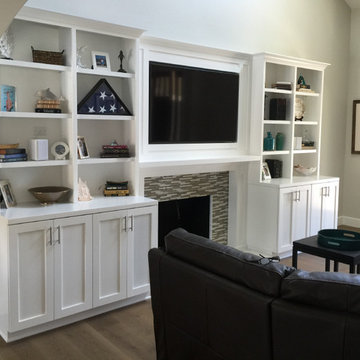
beautiful white painted shaker style cabinets and bookcase surround the glass tiled fireplace and create a perfect local for your tv!
Photo of a small traditional enclosed family room in Los Angeles with a game room, beige walls, light hardwood floors, a standard fireplace, a tile fireplace surround, a built-in media wall and brown floor.
Photo of a small traditional enclosed family room in Los Angeles with a game room, beige walls, light hardwood floors, a standard fireplace, a tile fireplace surround, a built-in media wall and brown floor.
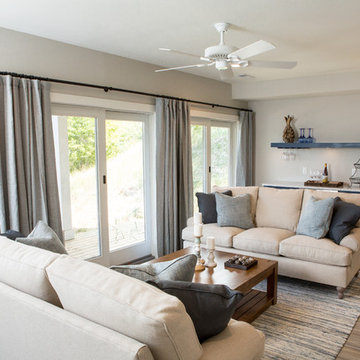
This is an example of a small transitional enclosed family room in Grand Rapids with a home bar, beige walls, porcelain floors, a wall-mounted tv and grey floor.
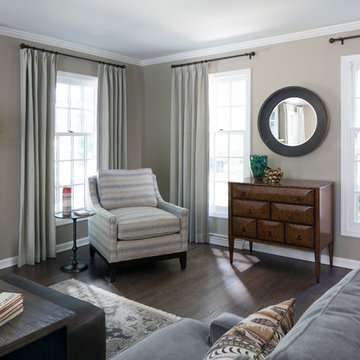
Ryan Hainey Photography LLC
This is an example of a small country enclosed family room in Milwaukee with beige walls, medium hardwood floors, a wall-mounted tv, brown floor, a standard fireplace and a plaster fireplace surround.
This is an example of a small country enclosed family room in Milwaukee with beige walls, medium hardwood floors, a wall-mounted tv, brown floor, a standard fireplace and a plaster fireplace surround.
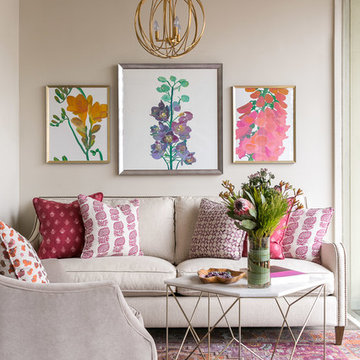
Bright and colorful living space with punches of orange, lavender and pink.
Photo of a small transitional enclosed family room in San Francisco with grey walls and medium hardwood floors.
Photo of a small transitional enclosed family room in San Francisco with grey walls and medium hardwood floors.
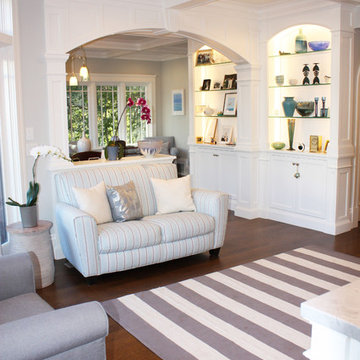
Photos by Lauren Hosmer and Justin Lopez
Design ideas for a small traditional enclosed family room in San Francisco with a library, grey walls, medium hardwood floors, no fireplace and no tv.
Design ideas for a small traditional enclosed family room in San Francisco with a library, grey walls, medium hardwood floors, no fireplace and no tv.
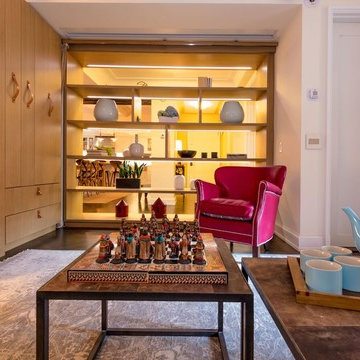
Global style design with a French influence. The Furnishings are drawn from a wide range of cultural influences, from hand-loomed Tibetan silk rugs to English leather window banquette, and comfortable velvet sofas, to custom millwork. Modern technology complements the entire’s home charm.
This room is an office/ guest bedroom/projection room. The projector screen recesses in the ceiling.- Drapes adds privacy when needed for overnight guests - The millwork hosts closet and other storage needs.
The office millwork custom desk integrates a large printer.
Photo credit: Francis Augustine
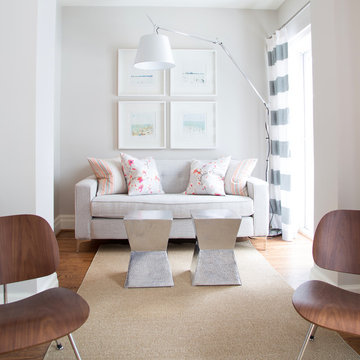
Ripple Fold Drapery Panels, Brushed Nickel Drapery Hardware & Cushions By Fine Interiors By Susan Inc., Design By Barlow Reid Design
Design ideas for a small transitional enclosed family room in Toronto with white walls, medium hardwood floors and brown floor.
Design ideas for a small transitional enclosed family room in Toronto with white walls, medium hardwood floors and brown floor.
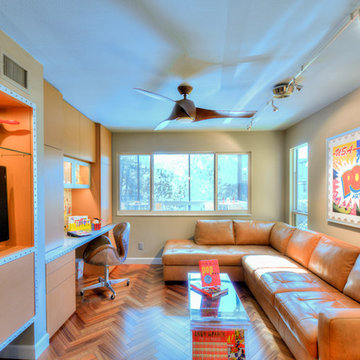
Inspiration for a small tropical enclosed family room in Tampa with beige walls, medium hardwood floors, no fireplace and a built-in media wall.
Small Enclosed Family Room Design Photos
7