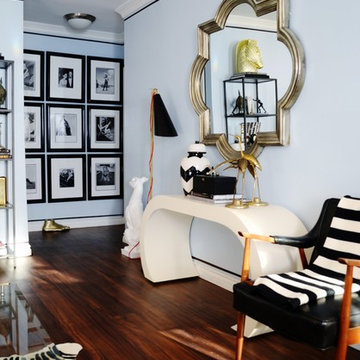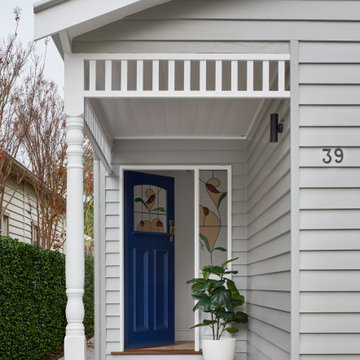Small Entryway Design Ideas
Refine by:
Budget
Sort by:Popular Today
81 - 100 of 5,124 photos
Item 1 of 3
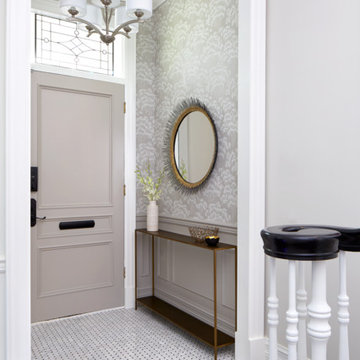
This is an example of a small traditional foyer in Toronto with grey walls, marble floors, a single front door, a gray front door and white floor.
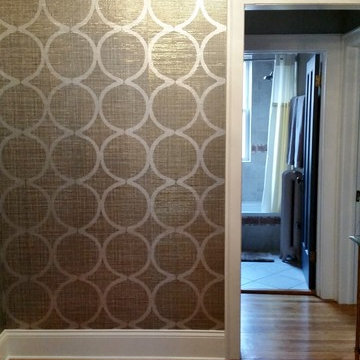
gray ceiling in foyer, metallic blue and silver grass cloth with gold crystal flush mount light
Design ideas for a small contemporary foyer in Chicago with metallic walls and medium hardwood floors.
Design ideas for a small contemporary foyer in Chicago with metallic walls and medium hardwood floors.
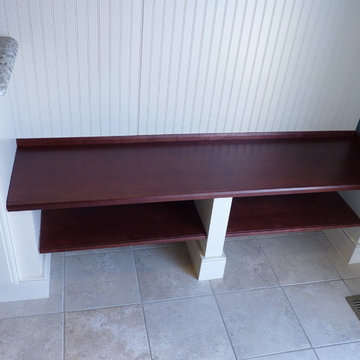
The bench seat material is Cherry wood with an Autumn Spice stain for a nice contrast to the Sandstone paint. Extra shelving below the bench adds more storage for footware or book bags. Edge molding finishes the fronts of the bench and shelf and gives them more depth. Note the baseboard molding around the base cabinet and the bench supports for a nicer finishing touch.
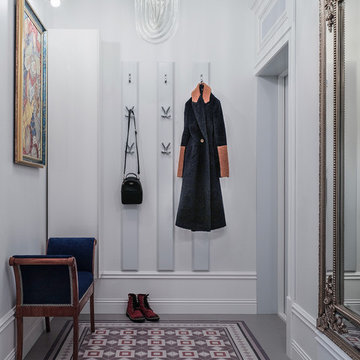
Дизайнеры: Ольга Кондратова, Мария Петрова
Фотограф: Дина Александрова
Inspiration for a small transitional front door in Moscow with white walls, porcelain floors, a single front door, a white front door and multi-coloured floor.
Inspiration for a small transitional front door in Moscow with white walls, porcelain floors, a single front door, a white front door and multi-coloured floor.
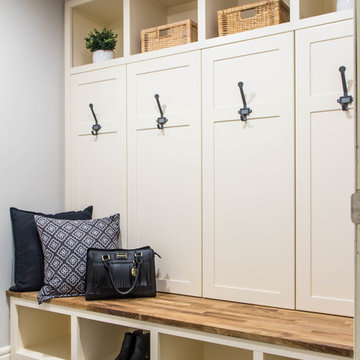
Family friendly farmhouse mudroom with hidden storage concealed behind the locker doors.
Small country mudroom in Calgary with grey walls, porcelain floors and grey floor.
Small country mudroom in Calgary with grey walls, porcelain floors and grey floor.
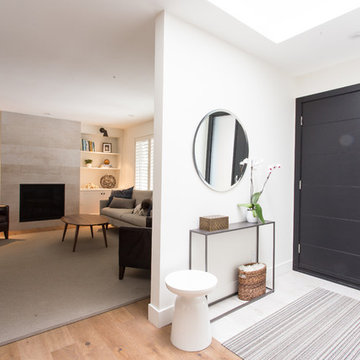
Whether you are coming or going, this foyer is welcoming and the narrow entrance table adds a minimalistic design feel to the space.
Small midcentury foyer in Toronto with white walls, light hardwood floors, a single front door and a black front door.
Small midcentury foyer in Toronto with white walls, light hardwood floors, a single front door and a black front door.
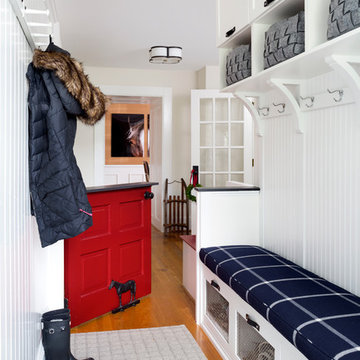
Distinctive detailing and craftsmanship make this custom mudroom both a welcoming entry and a functional drop zone for backpacks, muddy boots, keys and mail. Shoe drawers fitted with metal mesh allow air to circulate and a custom upholstered cushion in wool windowpane plaid provides a comfortable seat. Leather cabinet pulls, woven wool baskets and lots of Shaker wall pegs make this mudroom a practical standout.
Photography: Stacy Zarin Goldberg
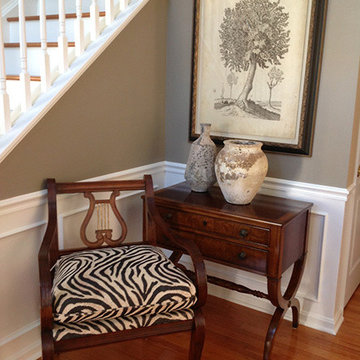
Our twist on the traditional blends beautifully with the pieces in this entryway. The print on the chair ties together so well with the art piece above the chest. Not only that, but the wood tones look so beautiful next to each other, it looks like they were made to be together!
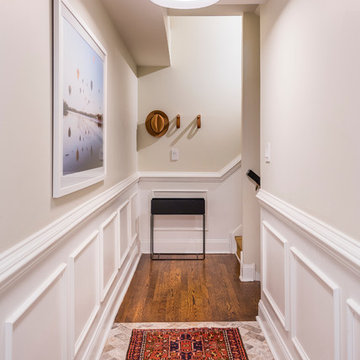
We decided to treat the long entry hallway like a gallery. Clean white light, walls in Halo by Benjamin Moore and large scale photography makes the best welcome.
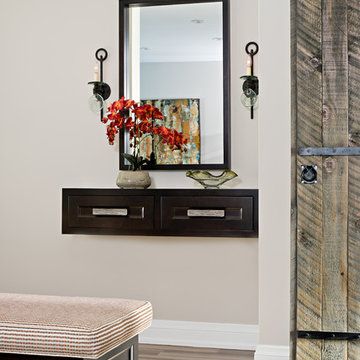
Mike Chajecki Photography www.mikechajecki.com
Design ideas for a small transitional front door in Toronto with beige walls, porcelain floors and a dark wood front door.
Design ideas for a small transitional front door in Toronto with beige walls, porcelain floors and a dark wood front door.
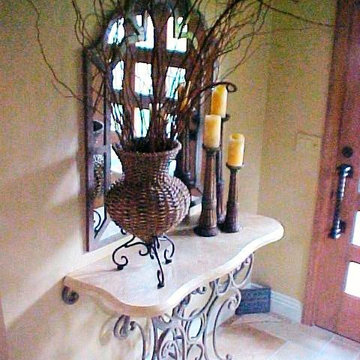
The original entry decor featured a stone table with an iron base in front of a mirror.
Design ideas for a small mediterranean entry hall in San Diego with beige walls, porcelain floors, a single front door and a medium wood front door.
Design ideas for a small mediterranean entry hall in San Diego with beige walls, porcelain floors, a single front door and a medium wood front door.
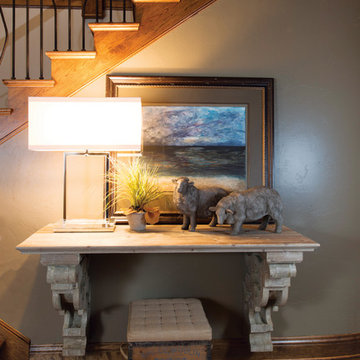
Original Art by Karen Schneider, Photos by Randy Colwell
Small traditional foyer in Other with beige walls and medium hardwood floors.
Small traditional foyer in Other with beige walls and medium hardwood floors.
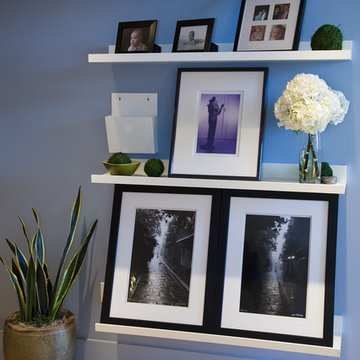
White floating shelves to display photos, artwork, and to drop mail and keys when entering house.
Inspiration for a small contemporary entry hall in San Francisco with blue walls, light hardwood floors and a single front door.
Inspiration for a small contemporary entry hall in San Francisco with blue walls, light hardwood floors and a single front door.

Conception d'un réaménagement d'une entrée d'une maison en banlieue Parisienne.
Pratique et fonctionnelle avec ses rangements toute hauteur, et une jolie alcôve pour y mettre facilement ses chaussures.
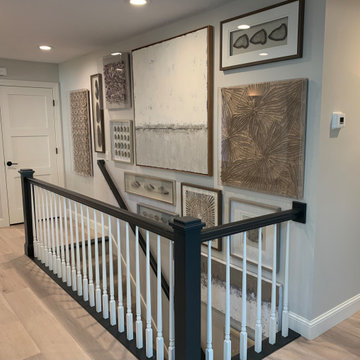
Front Entry Hallway and stairs to lower level with vinyl flooring, natural coastal art, gray walls
Inspiration for a small transitional entry hall in Minneapolis with grey walls, vinyl floors, a single front door, a white front door and beige floor.
Inspiration for a small transitional entry hall in Minneapolis with grey walls, vinyl floors, a single front door, a white front door and beige floor.
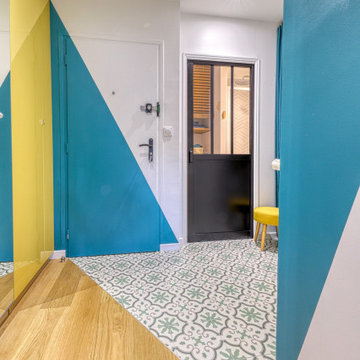
Lignes obliques dans l'entrée pour un jeu entre le sol et les murs.
Design ideas for a small eclectic entryway in Paris.
Design ideas for a small eclectic entryway in Paris.
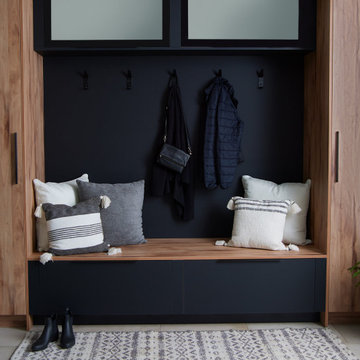
Matte Black with Textured wood Mudroom with frosted glass door storage.
Small transitional mudroom in Chicago.
Small transitional mudroom in Chicago.
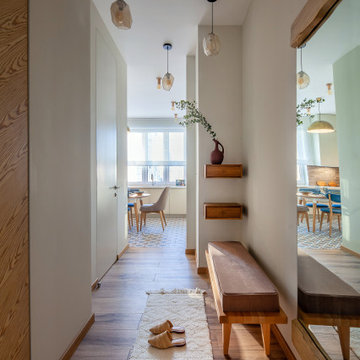
Автор Александра Журавлева
Фотограф Алёна Кустова
Квартира 67 м2 для супружеской пары солидного возраста. Сочный интерьер, насыщенный яркими предметами, декора, выразительными материалами в отделке. Гамма цветов жизнерадостная и повышающая настроение на весь день. Есть возможность принимать большое количество гостей и можно остаться погостить у бабушки с дедушкой)!
Small Entryway Design Ideas
5
