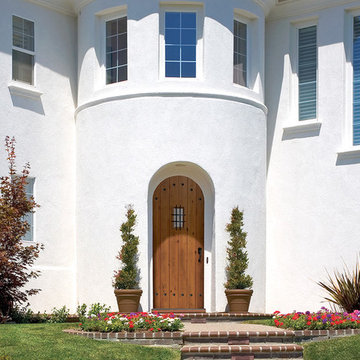Small Entryway Design Ideas
Refine by:
Budget
Sort by:Popular Today
121 - 140 of 5,124 photos
Item 1 of 3
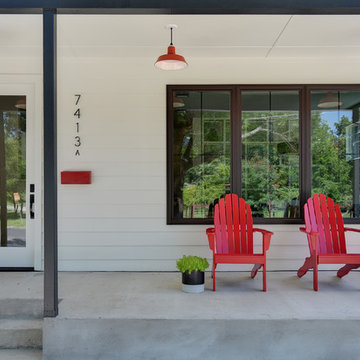
This is an example of a small country front door in Austin with a single front door and a glass front door.
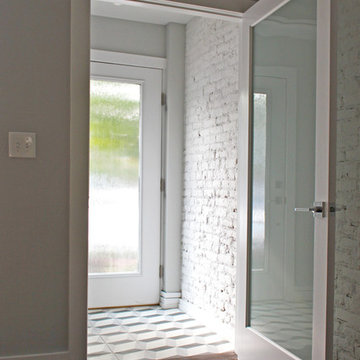
Entry vestibule with painted exposed brick, obscured full light doors, and geometric patterned cement tile flooring.
Photo of a small contemporary vestibule in Philadelphia with grey walls, concrete floors, a single front door and a white front door.
Photo of a small contemporary vestibule in Philadelphia with grey walls, concrete floors, a single front door and a white front door.
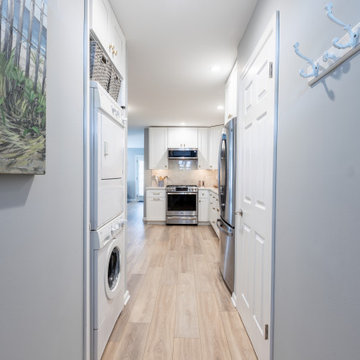
Design ideas for a small transitional entry hall in Philadelphia with grey walls, laminate floors and beige floor.
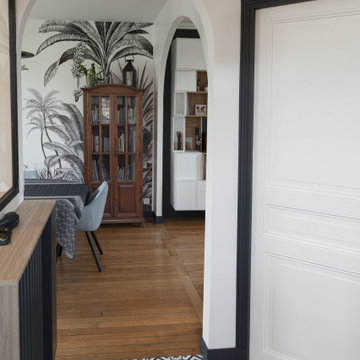
L'accès au séjour a été modifié. La porte a laissé place à un passage en arche en écho avec l'arche existante du séjour.
Photo of a small midcentury entryway in Paris.
Photo of a small midcentury entryway in Paris.
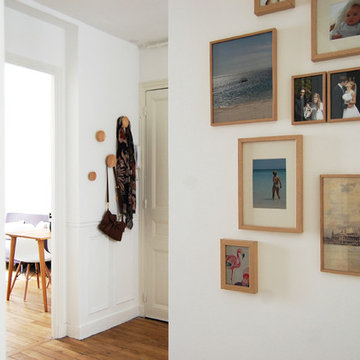
FRANCE PLATTEAU
Inspiration for a small scandinavian mudroom in Paris with white walls, medium hardwood floors, a single front door, a white front door and brown floor.
Inspiration for a small scandinavian mudroom in Paris with white walls, medium hardwood floors, a single front door, a white front door and brown floor.
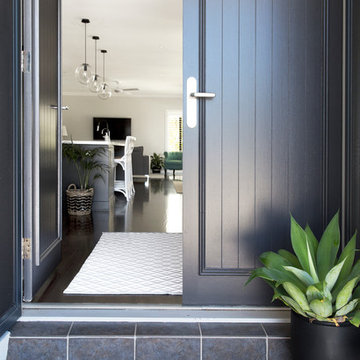
Interior Design by Donna Guyler Design
This is an example of a small contemporary front door in Gold Coast - Tweed with grey walls, dark hardwood floors, a double front door and a black front door.
This is an example of a small contemporary front door in Gold Coast - Tweed with grey walls, dark hardwood floors, a double front door and a black front door.
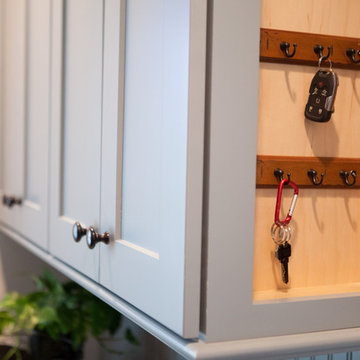
This 1930's Barrington Hills farmhouse was in need of some TLC when it was purchased by this southern family of five who planned to make it their new home. The renovation taken on by Advance Design Studio's designer Scott Christensen and master carpenter Justin Davis included a custom porch, custom built in cabinetry in the living room and children's bedrooms, 2 children's on-suite baths, a guest powder room, a fabulous new master bath with custom closet and makeup area, a new upstairs laundry room, a workout basement, a mud room, new flooring and custom wainscot stairs with planked walls and ceilings throughout the home.
The home's original mechanicals were in dire need of updating, so HVAC, plumbing and electrical were all replaced with newer materials and equipment. A dramatic change to the exterior took place with the addition of a quaint standing seam metal roofed farmhouse porch perfect for sipping lemonade on a lazy hot summer day.
In addition to the changes to the home, a guest house on the property underwent a major transformation as well. Newly outfitted with updated gas and electric, a new stacking washer/dryer space was created along with an updated bath complete with a glass enclosed shower, something the bath did not previously have. A beautiful kitchenette with ample cabinetry space, refrigeration and a sink was transformed as well to provide all the comforts of home for guests visiting at the classic cottage retreat.
The biggest design challenge was to keep in line with the charm the old home possessed, all the while giving the family all the convenience and efficiency of modern functioning amenities. One of the most interesting uses of material was the porcelain "wood-looking" tile used in all the baths and most of the home's common areas. All the efficiency of porcelain tile, with the nostalgic look and feel of worn and weathered hardwood floors. The home’s casual entry has an 8" rustic antique barn wood look porcelain tile in a rich brown to create a warm and welcoming first impression.
Painted distressed cabinetry in muted shades of gray/green was used in the powder room to bring out the rustic feel of the space which was accentuated with wood planked walls and ceilings. Fresh white painted shaker cabinetry was used throughout the rest of the rooms, accentuated by bright chrome fixtures and muted pastel tones to create a calm and relaxing feeling throughout the home.
Custom cabinetry was designed and built by Advance Design specifically for a large 70” TV in the living room, for each of the children’s bedroom’s built in storage, custom closets, and book shelves, and for a mudroom fit with custom niches for each family member by name.
The ample master bath was fitted with double vanity areas in white. A generous shower with a bench features classic white subway tiles and light blue/green glass accents, as well as a large free standing soaking tub nestled under a window with double sconces to dim while relaxing in a luxurious bath. A custom classic white bookcase for plush towels greets you as you enter the sanctuary bath.
Joe Nowak
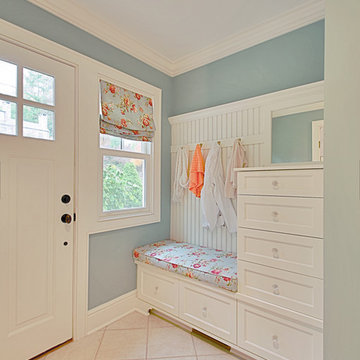
Mudroom built ins
Photo of a small traditional mudroom in New York with blue walls, ceramic floors, a single front door and a white front door.
Photo of a small traditional mudroom in New York with blue walls, ceramic floors, a single front door and a white front door.
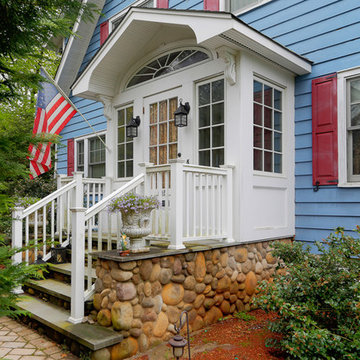
In this small but quaint project, the owners wanted to build a new front entry vestibule to their existing 1920's home. Keeping in mind the period detailing, the owners requested a hand rendering of the proposed addition to help them visualize their new entry space. Due to existing lot constraints, the project required approval by the local Zoning Board of Appeals, which we assisted the homeowner in obtaining. The new addition, when completed, added the finishing touch to the homeowner's meticulous restoration efforts.
Photo: Amy M. Nowak-Palmerini
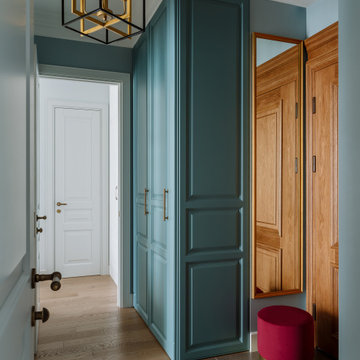
Inspiration for a small traditional front door in Moscow with blue walls, medium hardwood floors, a single front door, a medium wood front door and brown floor.
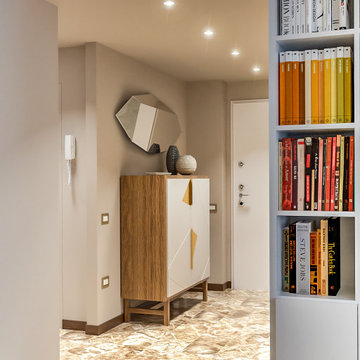
Liadesign
Design ideas for a small contemporary entry hall in Milan with beige walls, marble floors, a single front door, a white front door and multi-coloured floor.
Design ideas for a small contemporary entry hall in Milan with beige walls, marble floors, a single front door, a white front door and multi-coloured floor.
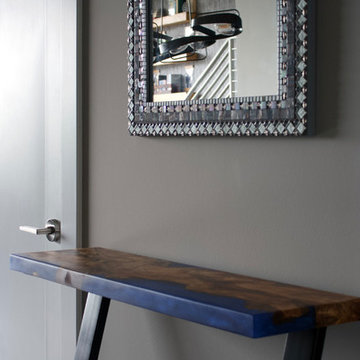
Photo of a small industrial front door in Nashville with grey walls, dark hardwood floors, a single front door, a brown front door and brown floor.
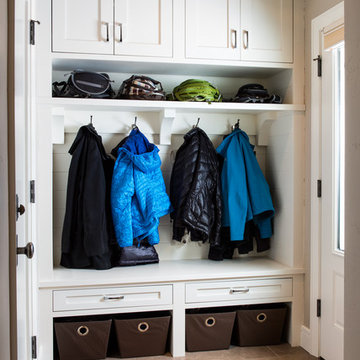
Steve Tague
Photo of a small modern mudroom in Other with beige walls, ceramic floors, a single front door and a white front door.
Photo of a small modern mudroom in Other with beige walls, ceramic floors, a single front door and a white front door.
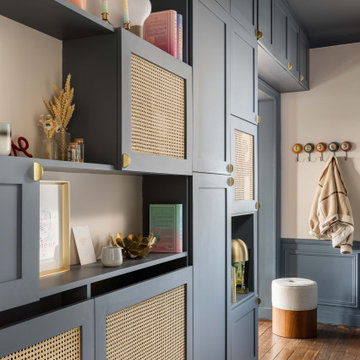
Les portes des placards sont ornées de cannage, apportant une texture subtile et un charme rustique à l’ensemble.
Inspiration for a small scandinavian entry hall in Paris with beige walls and dark hardwood floors.
Inspiration for a small scandinavian entry hall in Paris with beige walls and dark hardwood floors.
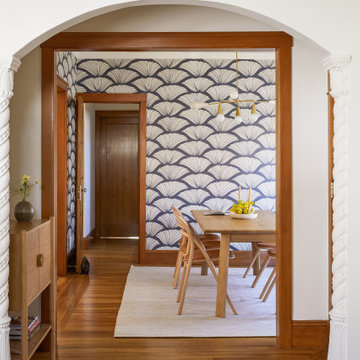
We updated this century-old iconic Edwardian San Francisco home to meet the homeowners' modern-day requirements while still retaining the original charm and architecture. The color palette was earthy and warm to play nicely with the warm wood tones found in the original wood floors, trim, doors and casework.
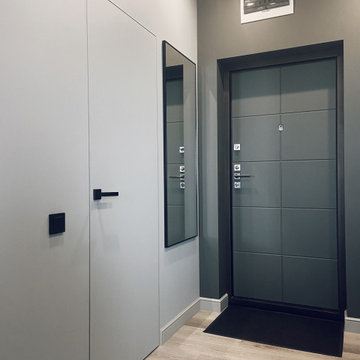
Photo of a small contemporary front door with grey walls, vinyl floors, a single front door and a gray front door.
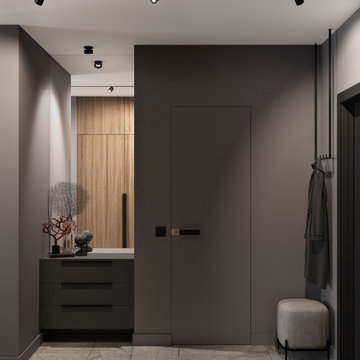
Photo of a small contemporary entry hall in Other with grey walls, porcelain floors, a single front door, a black front door and grey floor.
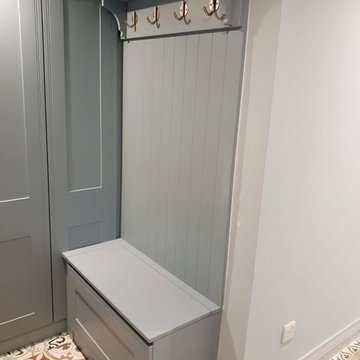
Bespoke cabinetry in boot room
Photo of a small eclectic mudroom in Other with blue walls, ceramic floors and multi-coloured floor.
Photo of a small eclectic mudroom in Other with blue walls, ceramic floors and multi-coloured floor.
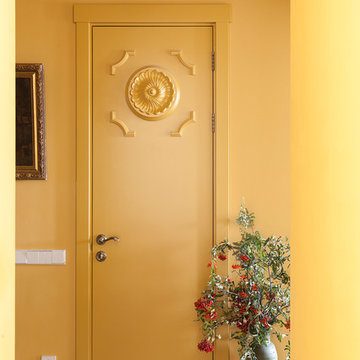
Юрий Гришко
Photo of a small transitional entry hall in Moscow with yellow walls, marble floors and brown floor.
Photo of a small transitional entry hall in Moscow with yellow walls, marble floors and brown floor.
Small Entryway Design Ideas
7
