Small Entryway Design Ideas
Refine by:
Budget
Sort by:Popular Today
101 - 120 of 5,124 photos
Item 1 of 3
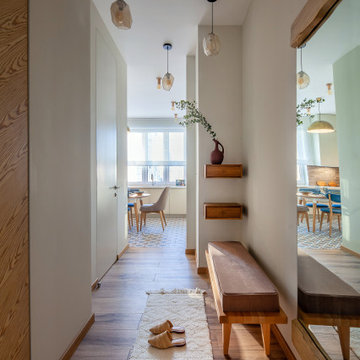
Автор Александра Журавлева
Фотограф Алёна Кустова
Квартира 67 м2 для супружеской пары солидного возраста. Сочный интерьер, насыщенный яркими предметами, декора, выразительными материалами в отделке. Гамма цветов жизнерадостная и повышающая настроение на весь день. Есть возможность принимать большое количество гостей и можно остаться погостить у бабушки с дедушкой)!

Design ideas for a small country mudroom in Chicago with grey walls, terra-cotta floors, a single front door, a white front door, multi-coloured floor, wallpaper and wallpaper.
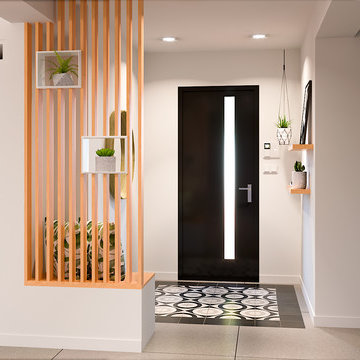
Création d'une entrée semi ouverte grâce à un claustra bois dissimulant un coffre de rangement servant également d'assise.
Harmonisation de l'espace et création d'une ambiance chaleureuse avec 3 espaces définis : salon / salle-à-manger / bureau.
Réalisation du rendu en photo-réaliste par vizstation.
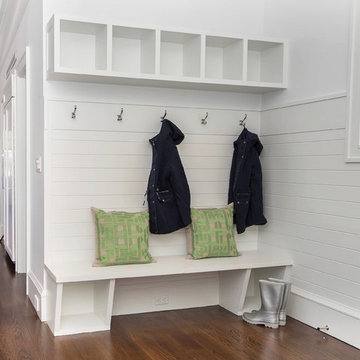
steve rossi
Design ideas for a small country mudroom in New York with white walls, dark hardwood floors, a single front door, a white front door and brown floor.
Design ideas for a small country mudroom in New York with white walls, dark hardwood floors, a single front door, a white front door and brown floor.
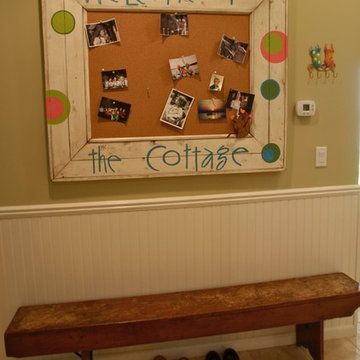
Photo of a small beach style entry hall in Other with green walls and travertine floors.
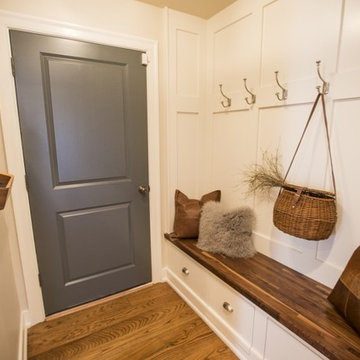
Design ideas for a small transitional entryway in Louisville with beige walls, medium hardwood floors, a single front door and a gray front door.
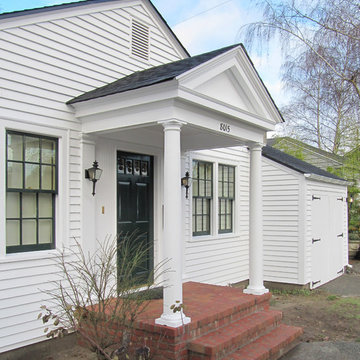
Original cedar siding below vinyl could not be salvaged, and was replaced with Hardie "Artisan Plank" fiber cement siding with 4" exposure. New carriage house batten doors have beadboard facing, and open outward on strap hinges. Handmade brick was used for porch.
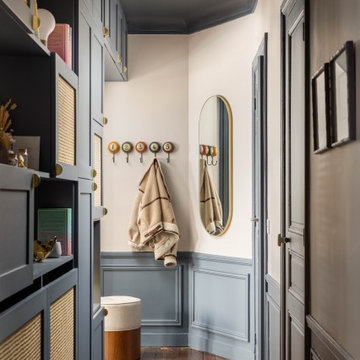
Dans l’entrée, nous avons gardé le sol d’origine qui apporte une chaleur naturelle à la pièce.
Inspiration for a small scandinavian entry hall in Paris with beige walls and dark hardwood floors.
Inspiration for a small scandinavian entry hall in Paris with beige walls and dark hardwood floors.

This Ohana model ATU tiny home is contemporary and sleek, cladded in cedar and metal. The slanted roof and clean straight lines keep this 8x28' tiny home on wheels looking sharp in any location, even enveloped in jungle. Cedar wood siding and metal are the perfect protectant to the elements, which is great because this Ohana model in rainy Pune, Hawaii and also right on the ocean.
A natural mix of wood tones with dark greens and metals keep the theme grounded with an earthiness.
Theres a sliding glass door and also another glass entry door across from it, opening up the center of this otherwise long and narrow runway. The living space is fully equipped with entertainment and comfortable seating with plenty of storage built into the seating. The window nook/ bump-out is also wall-mounted ladder access to the second loft.
The stairs up to the main sleeping loft double as a bookshelf and seamlessly integrate into the very custom kitchen cabinets that house appliances, pull-out pantry, closet space, and drawers (including toe-kick drawers).
A granite countertop slab extends thicker than usual down the front edge and also up the wall and seamlessly cases the windowsill.
The bathroom is clean and polished but not without color! A floating vanity and a floating toilet keep the floor feeling open and created a very easy space to clean! The shower had a glass partition with one side left open- a walk-in shower in a tiny home. The floor is tiled in slate and there are engineered hardwood flooring throughout.
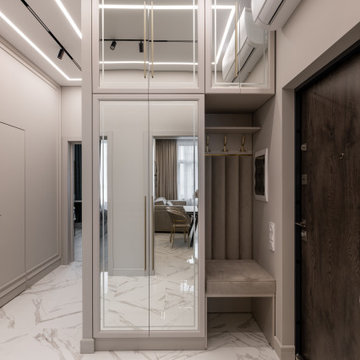
Photo of a small contemporary entry hall in Saint Petersburg with grey walls, porcelain floors and white floor.
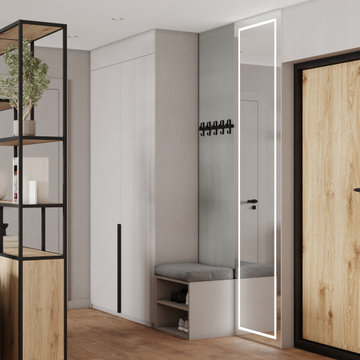
This is an example of a small contemporary entry hall in Other with grey walls, vinyl floors, a single front door, a medium wood front door and brown floor.

This is an example of a small contemporary entry hall in London with green walls, ceramic floors, beige floor and recessed.
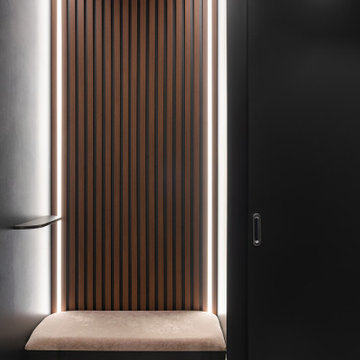
Design ideas for a small contemporary entry hall in Saint Petersburg with black walls, porcelain floors and grey floor.
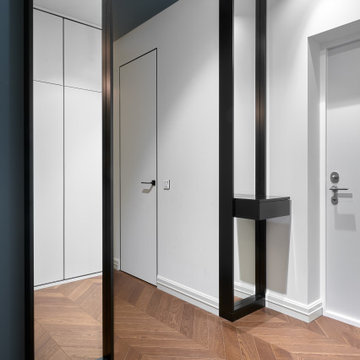
В прихожей глубоким серо-синим цветом выделили стену и потолок. Два зеркала от пола до потолка в черных глубоких рамках, выполненные на заказ, обрамляют вход в интимную зону квартиры.
Поскоольку дверей в этой квартире очень много, все они - невидимки, с отделкой под окраску.
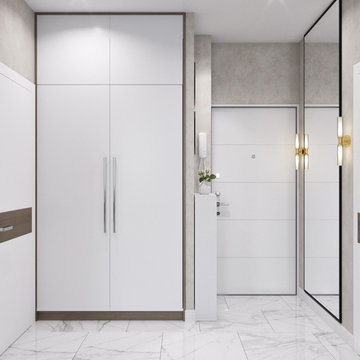
Photo of a small contemporary front door in Other with beige walls, a single front door, a white front door, white floor and porcelain floors.
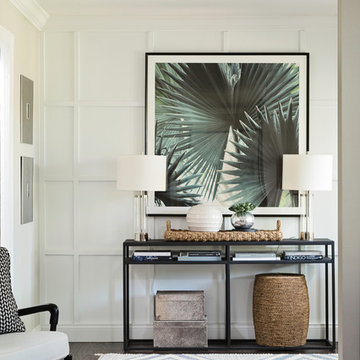
Small transitional foyer in Orlando with white walls, dark hardwood floors, a single front door and brown floor.
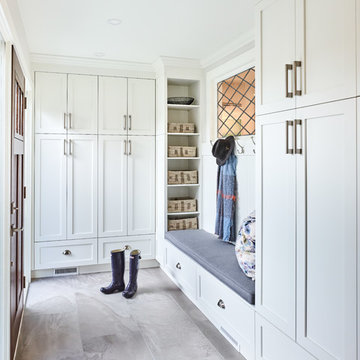
Martin Knowles
Small transitional mudroom in Vancouver with white walls, porcelain floors, a single front door, grey floor and a dark wood front door.
Small transitional mudroom in Vancouver with white walls, porcelain floors, a single front door, grey floor and a dark wood front door.
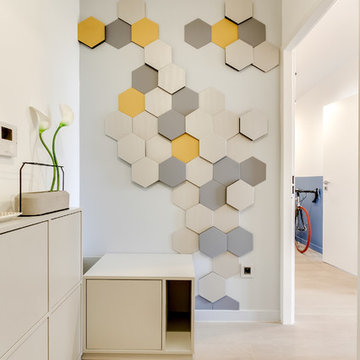
Atelier Germain
Small contemporary foyer in Paris with white walls and light hardwood floors.
Small contemporary foyer in Paris with white walls and light hardwood floors.
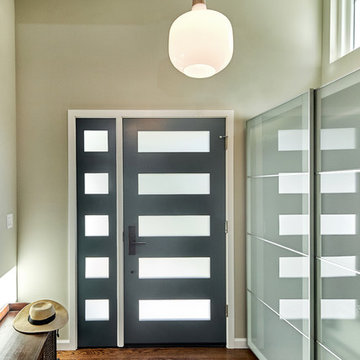
Mountain View Entry addition
Butterfly roof with clerestory windows pour natural light into the entry. An IKEA PAX system closet with glass doors reflect light from entry door and sidelight.
Photography: Mark Pinkerton VI360
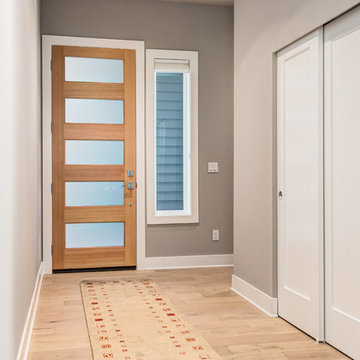
Inspiration for a small transitional front door in Seattle with beige walls, light hardwood floors, a single front door, a gray front door and brown floor.
Small Entryway Design Ideas
6