Small Entryway Design Ideas with Slate Floors
Refine by:
Budget
Sort by:Popular Today
81 - 100 of 326 photos
Item 1 of 3
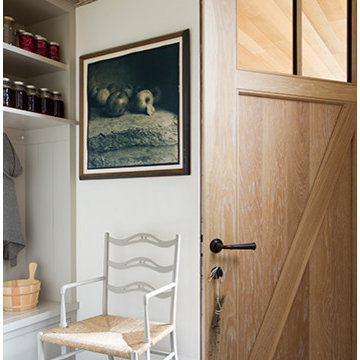
A mudroom entry with a place for everything.
Photo by Eric Roth
Architecture and cabinetry design by Hutker Architects
Design ideas for a small country mudroom in Boston with white walls, slate floors, a single front door, a light wood front door and black floor.
Design ideas for a small country mudroom in Boston with white walls, slate floors, a single front door, a light wood front door and black floor.
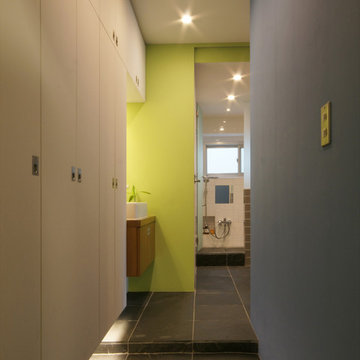
グリーンとブルーの玄関ホール。浴室へつらなる床はブラックストレートを使用。ブルースタジオ
Small scandinavian entry hall in Tokyo with blue walls and slate floors.
Small scandinavian entry hall in Tokyo with blue walls and slate floors.
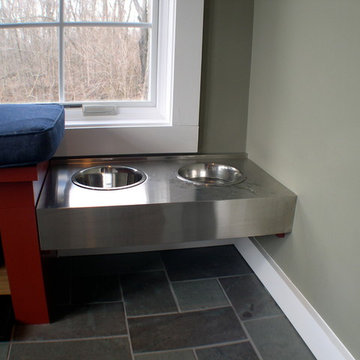
This old farmhouse (ca. late 18th century) has undergone many renovations over the years. Spring Creek Design added its stamp in 2008, with a small mudroom addition and a complete interior renovation.
The addition encompasses a 1st floor mudroom with extensive cabinetry and closetry. Upon entering the space from the driveway, cabinet and countertop space is provided to accommodate incoming grocery bags. Next in line are a series of “lockers” and cubbies - just right for coats, hats and book bags. Further inside is a wrap-around window seat with cedar shoe racks beneath. A stainless steel dog feeding station rounds out the amenities - all built atop a natural Vermont slate floor.
On the lower level, the addition features a full bathroom and a “Dude Pod” - a compact work and play space for the resident code monkey. Outfitted with a stand-up desk and an electronic drum kit, one needs only emerge for Mountain Dew refills and familial visits.
Within the existing space, we added an ensuite bathroom for the third floor bedroom. The second floor bathroom and first floor powder room were also gutted and remodeled.
The master bedroom was extensively remodeled - given a vaulted ceiling and a wall of floor-to-roof built-ins accessed with a rolling ladder.
An extensive, multi-level deck and screen house was added to provide outdoor living space, with secure, dry storage below.
Design Criteria:
- Update house with a high sustainability standard.
- Provide bathroom for daughters’ third floor bedroom.
- Update remaining bathrooms
- Update cramped, low ceilinged master bedroom
- Provide mudroom/entryway solutions.
- Provide a window seating space with good visibility of back and side yards – to keep an eye on the kids at play.
- Replace old deck with a updated deck/screen porch combination.
- Update sitting room with a wood stove and mantle.
Special Features:
- Insulated Concrete Forms used for Dude Pod foundation.
- Soy-based spray foam insulation used in the addition and master bedroom.
- Paperstone countertops in mudroom.
- Zero-VOC paints and finishes used throughout the project.
- All decking and trim for the deck/screen porch is made from 100% recycled HDPE (milk jugs, soda, water bottles)
- High efficiency combination washer/dryer.
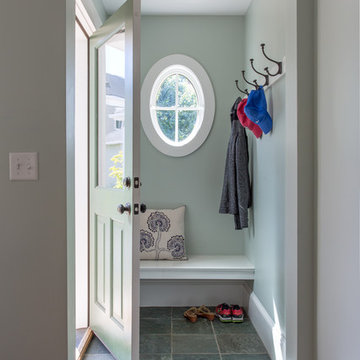
photography by Jonathan Reece
Photo of a small beach style foyer in Portland Maine with green walls, slate floors, a single front door and a green front door.
Photo of a small beach style foyer in Portland Maine with green walls, slate floors, a single front door and a green front door.
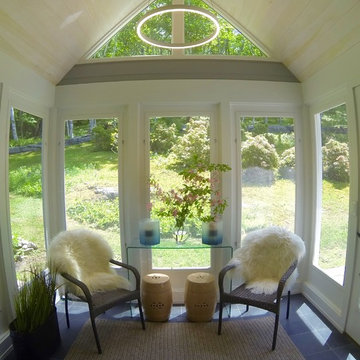
Modern Entry country home
This is an example of a small modern vestibule in New York with grey walls, slate floors and black floor.
This is an example of a small modern vestibule in New York with grey walls, slate floors and black floor.
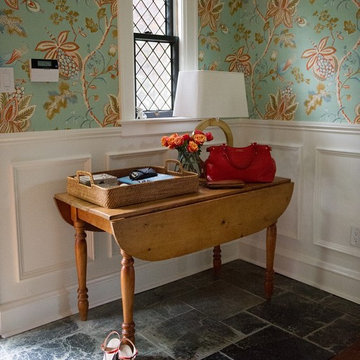
We redesigned the front hall to give the space a big "Wow" when you walked in. This paper was the jumping off point for the whole palette of the kitchen, powder room and adjoining living room. It sets the tone that this house is fun, stylish and full of custom touches that reflect the homeowners love of colour and fashion. We added the wainscotting which continues into the kitchen/powder room to give the space more architectural interest and to soften the bold wall paper. We kept the antique table, which is a heirloom, but modernized it with contemporary lighting.
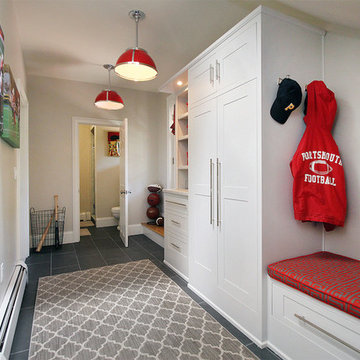
Fresh mudroom with beautiful pattern rug and red accent.
This is an example of a small modern mudroom in Providence with grey walls, slate floors, a single front door and a white front door.
This is an example of a small modern mudroom in Providence with grey walls, slate floors, a single front door and a white front door.
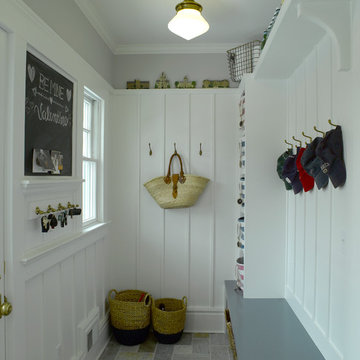
Inspiration for a small transitional mudroom in New York with grey walls, slate floors, a single front door and a blue front door.
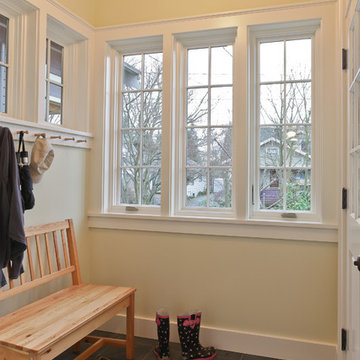
Mudroom entry appears to be a portion of covered porch that was later enclosed . Black slate tile and Shaker pegs accommodate rain gear. French doors open to living area and provide a buffer in cold weather. Wall color here and in main room is Benjamin Moore "White Marigold" with "Acadia White" trim. David Whelan photo
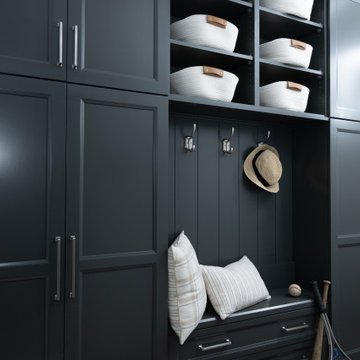
Custom cabinetry in the side entry's mudroom allows for each family member to have their own designated locker. A built-in bench seat with shoe drawers underneath make it a cozy spot in which to put on shoes.
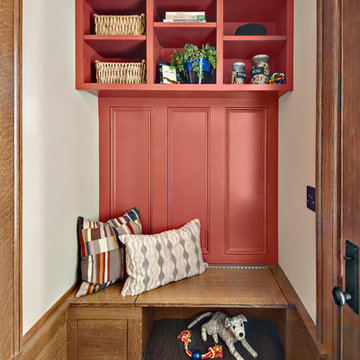
Our colorful and custom designed cabinetry is the focal point of this quaint back-entry mudroom in a historic home in Minneapolis. In the beginning our clients requested a mudroom that had a bench, storage, and that would possibly have a door that would shut so that their dog could stay in the room while they were running errands. When we showed them our plan to not only have a bench, but make it a useful flip-top with dog food in the left and a dog bed on the right they were incredibly excited. Why not make the most out of a custom piece of cabinetry?

Small front entry with cabinets for mail, phones and general storage, boot bench and closet
Photo of a small arts and crafts foyer in Minneapolis with brown walls, slate floors, a single front door and a dark wood front door.
Photo of a small arts and crafts foyer in Minneapolis with brown walls, slate floors, a single front door and a dark wood front door.
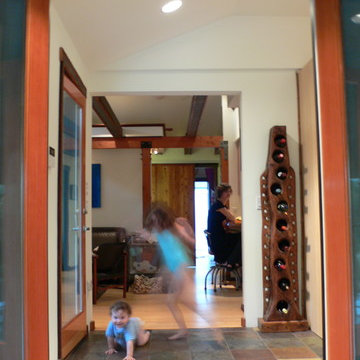
Thomas Story, Sunset Magazine
Photo of a small beach style foyer in Los Angeles with white walls, slate floors, a single front door and a medium wood front door.
Photo of a small beach style foyer in Los Angeles with white walls, slate floors, a single front door and a medium wood front door.
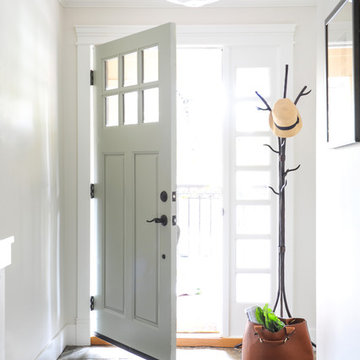
Our clients on this project, a busy young North Vancouver family, requested that we incorporate some important inherited family heirloom pieces into their spaces while keeping to an otherwise modern aesthetic. In order to successfully mix furniture of different styles and periods we kept the wood tones and colour palette consistent, working primarily with walnut and charcoal greys and accenting with bright orange for a bit of fun. The mix of an heirloom walnut dining table with some mid-century dining chairs, a Nelson bubble light fixture, and a few nature inspired pieces like the tree stump tables, make for a finished space that is indeed very modern. Interior design by Lori Steeves of Simply Home Decorating Inc., Photos by Tracey Ayton Photography
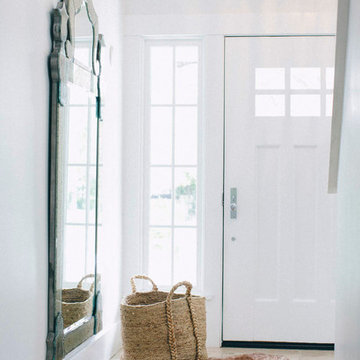
Lynn Bagley
This is an example of a small transitional entry hall in San Francisco with white walls, slate floors, a single front door and a white front door.
This is an example of a small transitional entry hall in San Francisco with white walls, slate floors, a single front door and a white front door.
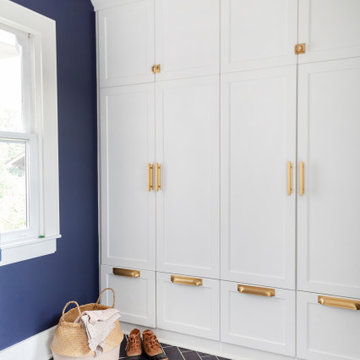
This project is here to show us all how amazing a galley kitchen can be. Art de Vivre translates to "the art of living", the knowledge of how to enjoy life. If their choice of materials is any indication, these clients really do know how to enjoy life!
This kitchen has a very "classic vintage" feel, from warm wood countertops and brass latches to the beautiful blooming wallpaper and blue cabinetry in the butler pantry.
If you have a project and are interested in talking with us about it, please give us a call or fill out our contact form at http://www.emberbrune.com/contact-us.
Follow us on social media!
www.instagram.com/emberbrune/
www.pinterest.com/emberandbrune/
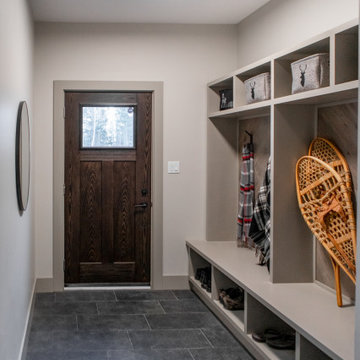
Entering from either the front door or the garage leads you into the mudroom. A custom bench was built with flooring from throughout the home installed on the back panel in a herringbone pattern
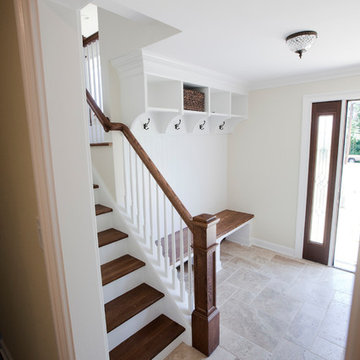
This is an example of a small traditional foyer in New York with beige walls, slate floors, a single front door and a brown front door.
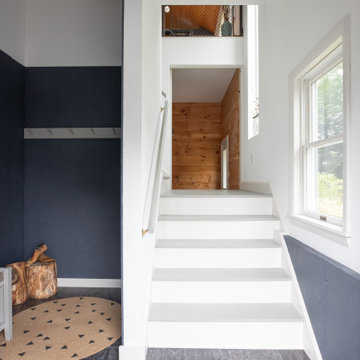
Design ideas for a small industrial mudroom in Portland Maine with grey walls, slate floors, a single front door, a white front door and grey floor.
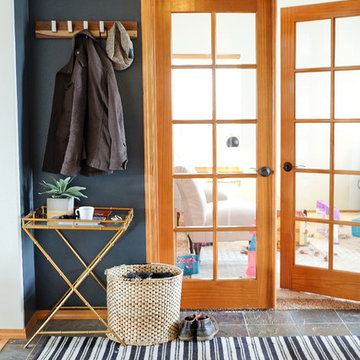
Entryway of Morgan Court Home
Walls in Sherwin Williams Cyberspace
Design and Photographed by Elizabeth Conrad
Design ideas for a small arts and crafts front door in Seattle with blue walls, slate floors and multi-coloured floor.
Design ideas for a small arts and crafts front door in Seattle with blue walls, slate floors and multi-coloured floor.
Small Entryway Design Ideas with Slate Floors
5