Small Entryway Design Ideas with Slate Floors
Refine by:
Budget
Sort by:Popular Today
101 - 120 of 326 photos
Item 1 of 3
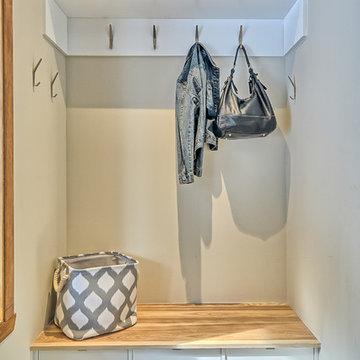
Casa Média
Small contemporary front door in Montreal with beige walls and slate floors.
Small contemporary front door in Montreal with beige walls and slate floors.
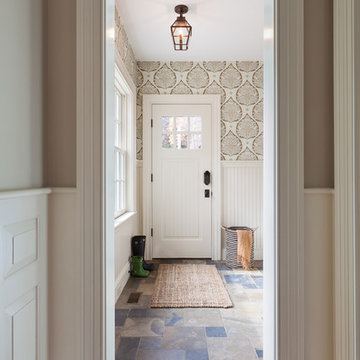
© Greg Perko Photography 2014
Design ideas for a small country mudroom in Boston with beige walls, slate floors and a single front door.
Design ideas for a small country mudroom in Boston with beige walls, slate floors and a single front door.
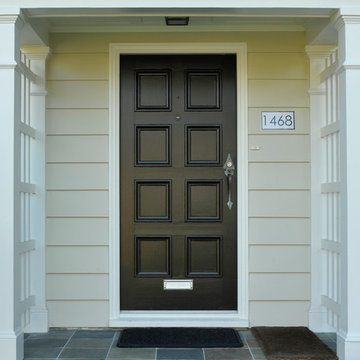
This home is an excellent example of what trim to paint, and what colours they should be. Leaving the downspouts the colour as the siding, while painting the trim Sherwin Williams Tricorn Black and then trim detail in Sherwin Williams Greek Villa. The home looks classic and well put together because of the well thought out paint job. Photo credits to Ina Van Tonder.
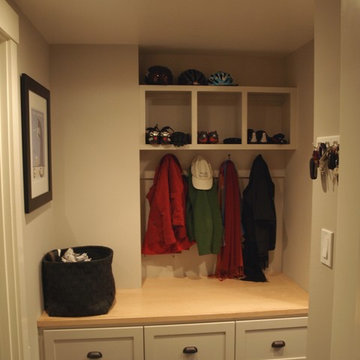
Photo of a small midcentury mudroom in Seattle with beige walls and slate floors.
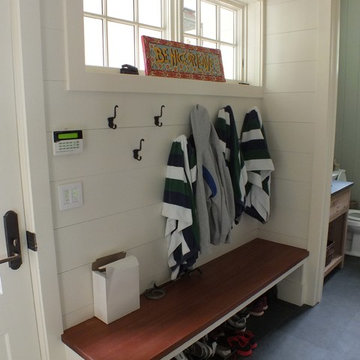
Inspiration for a small traditional mudroom in New York with white walls, slate floors, a single front door and a white front door.
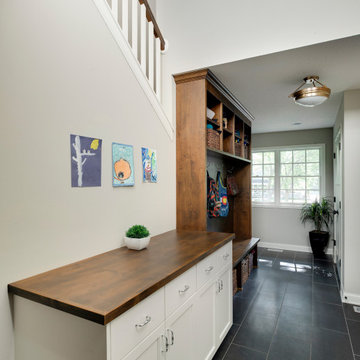
This is an example of a small transitional entryway in Minneapolis with slate floors and grey floor.
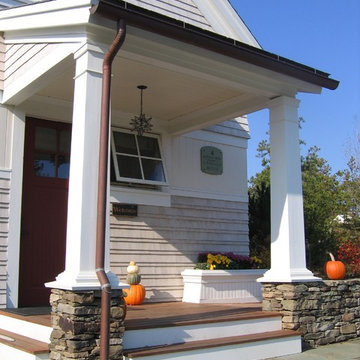
The Sales Center is located at the Gallery of Homes at The Pinehills in Plymouth, MA. Crisply detailed with wood shingles and clapboard siding, this home speaks to the New England vernacular. The roof was clad with a sustainable rubber product (recycled automobile tires!) to mimic the look of a slate roof. Copper gutters and downspouts add refinement to the material palate.
After the Sales Center was constructed, the "model home" was added to the adjacent property (also designed by SMOOK Architecture). Upon completion of the "model home," the Sales Center was converted into a two bedroom “in-law suite,” bringing the combined total area to approximately 5,000 SF. The two buildings are connected by a bridge.
Check out the adjacent property in our Houzz portfolio, "Model House."
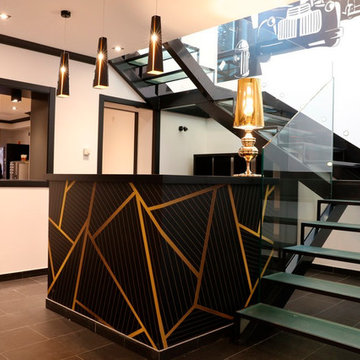
Design ideas for a small contemporary vestibule in Other with white walls, slate floors, a single front door, a gray front door and black floor.
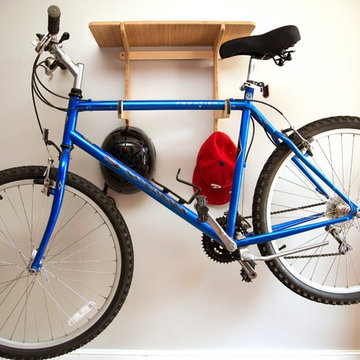
The customer needed simple way to store his bike and get it off the ground in his mudroom. The shelf acts as a catch-all for wallets, keys, glasses, etc.
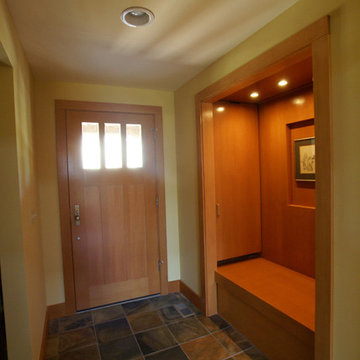
By designing a custom built drawer type closet, we provided the owners a place to sit, put shoes, coats and display art... all in one space.
Small asian entryway in Seattle with slate floors.
Small asian entryway in Seattle with slate floors.
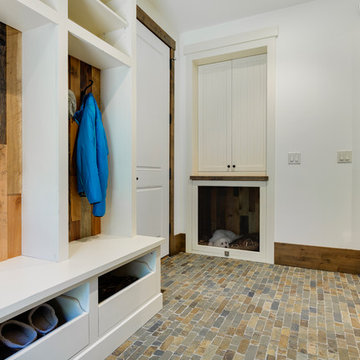
Design: Charlie & Co. Design | Builder: Stonefield Construction | Interior Selections & Furnishings: By Owner | Photography: Spacecrafting
This is an example of a small country mudroom in Minneapolis with white walls and slate floors.
This is an example of a small country mudroom in Minneapolis with white walls and slate floors.
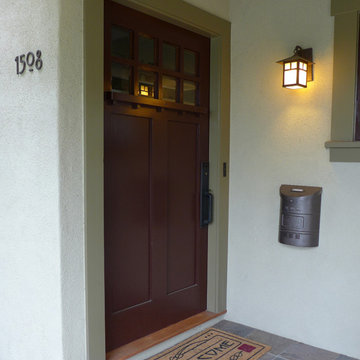
Front porch, Color Consultation by colorific, photo by colorific
Design ideas for a small arts and crafts front door in Santa Barbara with green walls, slate floors, a single front door and a red front door.
Design ideas for a small arts and crafts front door in Santa Barbara with green walls, slate floors, a single front door and a red front door.
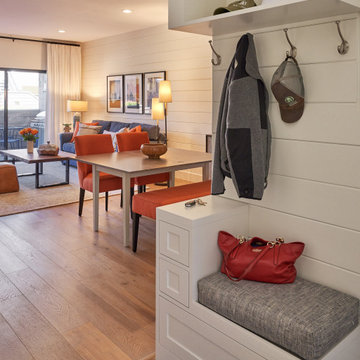
This is an example of a small contemporary foyer in San Francisco with white walls, slate floors, a single front door and planked wall panelling.
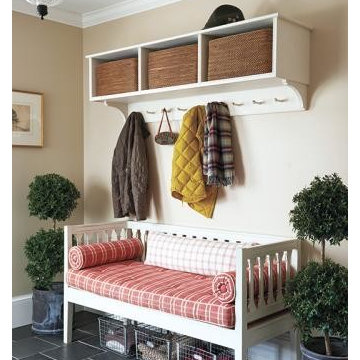
Photographer John Gruen
Photo of a small traditional mudroom in Burlington with beige walls, slate floors, a single front door and a white front door.
Photo of a small traditional mudroom in Burlington with beige walls, slate floors, a single front door and a white front door.
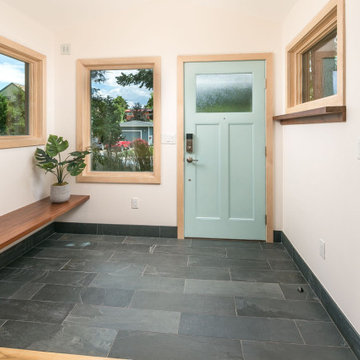
Mudroom with Slate floor, Cherry butcher block bench, and Therma Tru wood grain fiberglass door.
Small contemporary front door in Denver with beige walls, slate floors, a single front door, a green front door and black floor.
Small contemporary front door in Denver with beige walls, slate floors, a single front door, a green front door and black floor.
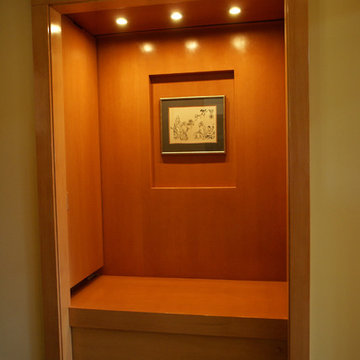
By designing a custom built drawer type closet, we provided the owners a place to sit, put shoes, coats and display art... all in one space.
This is an example of a small asian entryway in Seattle with slate floors.
This is an example of a small asian entryway in Seattle with slate floors.
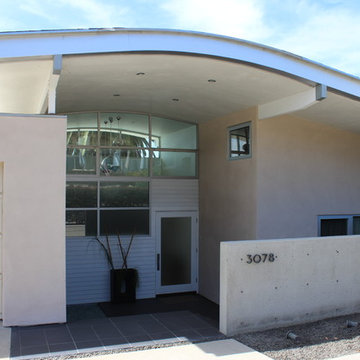
The large windows at the covered entry sunken court give view through the house to the palm tree beyond.
This is an example of a small contemporary front door in San Diego with white walls, slate floors, a single front door, a white front door and black floor.
This is an example of a small contemporary front door in San Diego with white walls, slate floors, a single front door, a white front door and black floor.
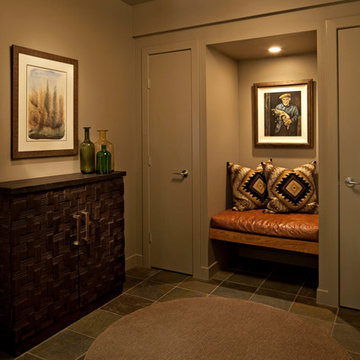
The foyer of this home only received minor alterations such as a new coat of paint, toss cushions in the seating niche, and relocated art. The carved-front cabinet replaces a rustic mirror and floating shelf combo that offered no storage and a large, Mission-style milk glass fixture offers more light and presence than its under-scale predecessor.
Photo by John Bilodeau
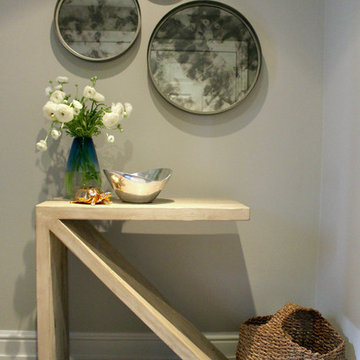
Foyer with new paint and furniture.
This is an example of a small contemporary foyer in Philadelphia with grey walls, slate floors, a single front door and a black front door.
This is an example of a small contemporary foyer in Philadelphia with grey walls, slate floors, a single front door and a black front door.
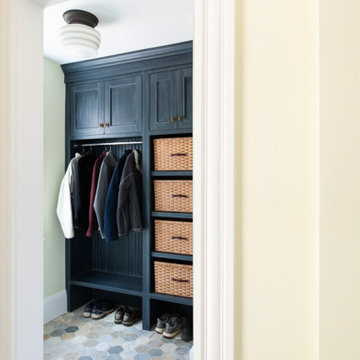
Design ideas for a small transitional mudroom in Boston with green walls, slate floors and multi-coloured floor.
Small Entryway Design Ideas with Slate Floors
6