Small Entryway Design Ideas with Slate Floors
Refine by:
Budget
Sort by:Popular Today
161 - 180 of 326 photos
Item 1 of 3
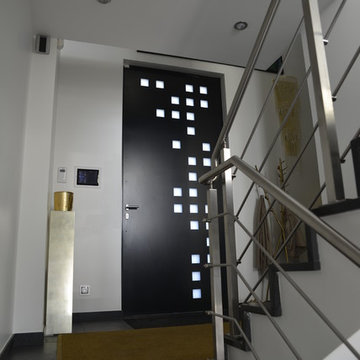
J'ai conçu le design de la porte d'entrée.
C'est une porte métallique sur mesure à axe déporté.
dim: 1.30 x H 3.10m.
Les revêtements de sol dans les circulations et la partie jour, sont en pierre naturelle (Ardoise)
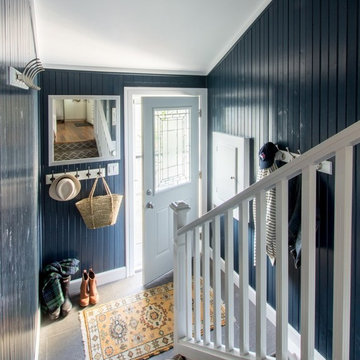
We discovered wood paneling behind damaged drywall and decided to embrace it and paint it with a deep navy. New slate tiles and durable carpeting on the stairs as well as lots of coat hooks makes this a functional yet attractive landing space for this family of four.
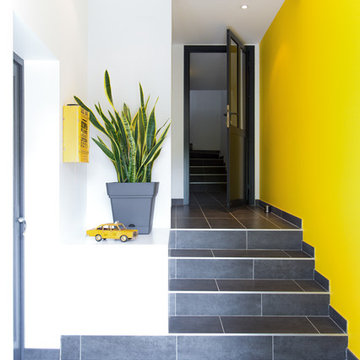
Entrée avec escalier et porte de style industriel, boîte aux lettres style vintage
Design ideas for a small industrial foyer in Toulouse with yellow walls, slate floors, a single front door, a metal front door and black floor.
Design ideas for a small industrial foyer in Toulouse with yellow walls, slate floors, a single front door, a metal front door and black floor.
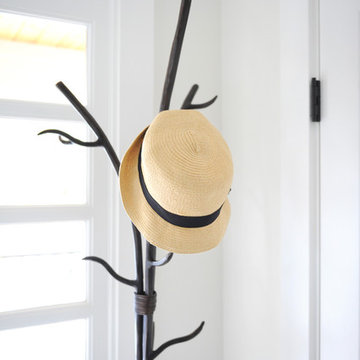
Our clients on this project, a busy young North Vancouver family, requested that we incorporate some important inherited family heirloom pieces into their spaces while keeping to an otherwise modern aesthetic. In order to successfully mix furniture of different styles and periods we kept the wood tones and colour palette consistent, working primarily with walnut and charcoal greys and accenting with bright orange for a bit of fun. The mix of an heirloom walnut dining table with some mid-century dining chairs, a Nelson bubble light fixture, and a few nature inspired pieces like the tree stump tables, make for a finished space that is indeed very modern. Interior design by Lori Steeves of Simply Home Decorating Inc., Photos by Tracey Ayton Photography
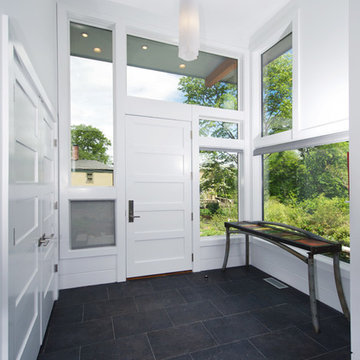
The owners were downsizing from a large ornate property down the street and were seeking a number of goals. Single story living, modern and open floor plan, comfortable working kitchen, spaces to house their collection of artwork, low maintenance and a strong connection between the interior and the landscape. Working with a long narrow lot adjacent to conservation land, the main living space (16 foot ceiling height at its peak) opens with folding glass doors to a large screen porch that looks out on a courtyard and the adjacent wooded landscape. This gives the home the perception that it is on a much larger lot and provides a great deal of privacy. The transition from the entry to the core of the home provides a natural gallery in which to display artwork and sculpture. Artificial light almost never needs to be turned on during daytime hours and the substantial peaked roof over the main living space is oriented to allow for solar panels not visible from the street or yard.
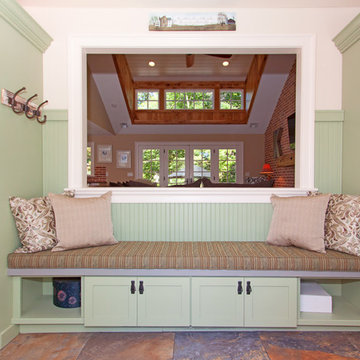
Christine Kazatsky
Small arts and crafts mudroom in New York with beige walls, slate floors and a medium wood front door.
Small arts and crafts mudroom in New York with beige walls, slate floors and a medium wood front door.
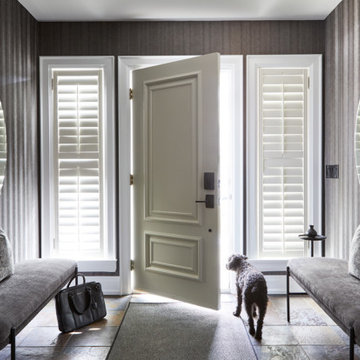
A one-of-a-kind entry featuring faux fur wallpaper and a symmetrical bench + mirror feature
Design ideas for a small transitional vestibule in Toronto with grey walls, slate floors, a single front door and wallpaper.
Design ideas for a small transitional vestibule in Toronto with grey walls, slate floors, a single front door and wallpaper.
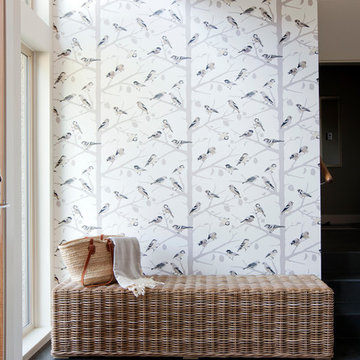
janis nicolay
This is an example of a small transitional entryway in Vancouver with multi-coloured walls and slate floors.
This is an example of a small transitional entryway in Vancouver with multi-coloured walls and slate floors.
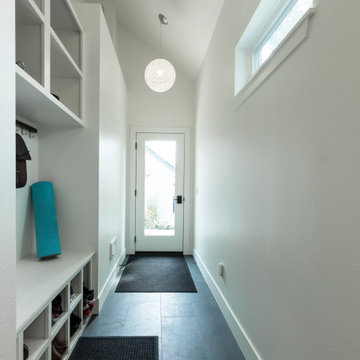
Design ideas for a small contemporary mudroom in Other with white walls, vaulted, slate floors and grey floor.
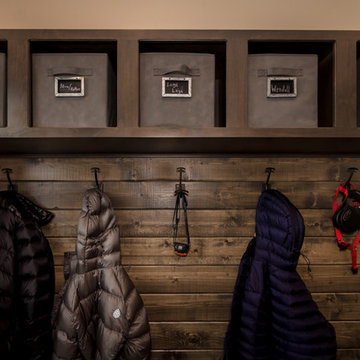
Builder | Thin Air Construction |
Electrical Contractor- Shadow Mtn. Electric
Photography | Jon Kohlwey
Designer | Tara Bender
Starmark Cabinetry
Small country mudroom in Denver with beige walls, slate floors and grey floor.
Small country mudroom in Denver with beige walls, slate floors and grey floor.
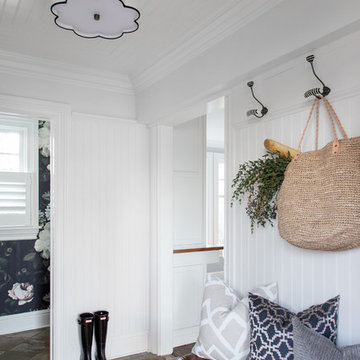
Raquel Langworthy Photography
Small transitional mudroom in New York with white walls, slate floors, a single front door, a black front door and beige floor.
Small transitional mudroom in New York with white walls, slate floors, a single front door, a black front door and beige floor.
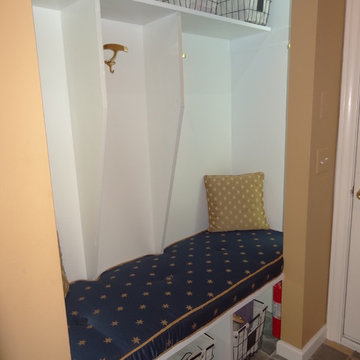
This is an example of a small traditional mudroom in Detroit with slate floors and multi-coloured floor.
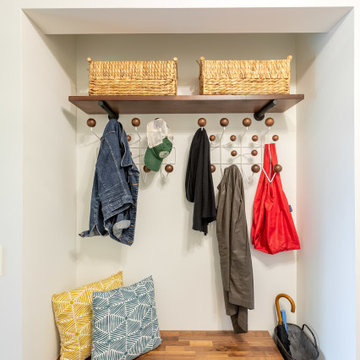
A small but effective cutout space in the front entry helps to manage the day-to-day needs of the families comings and goings. This home remodel and addition was designed and completed by Meadowlark Design + Build in Ann Arbor, Michigan. Photos by Sean Carter Photography.
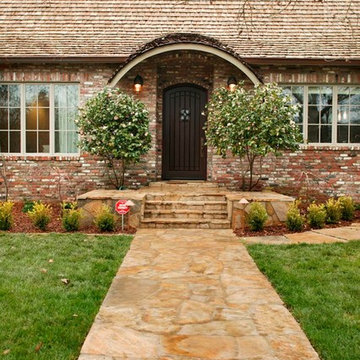
Inspiration for a small traditional front door in Sacramento with a single front door, a dark wood front door and slate floors.
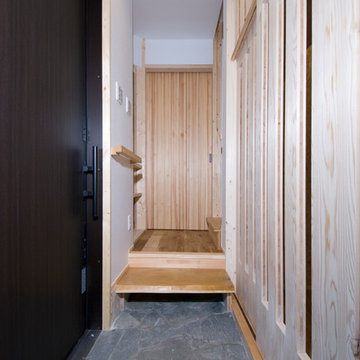
玄関の踏台の板は前の家で使われていたもの。木の質感とスレート石のタイルが味わいあるコントラストになっている。
Takahashi Photo Studio
Inspiration for a small country entry hall in Tokyo with white walls, slate floors, a sliding front door, a brown front door and grey floor.
Inspiration for a small country entry hall in Tokyo with white walls, slate floors, a sliding front door, a brown front door and grey floor.
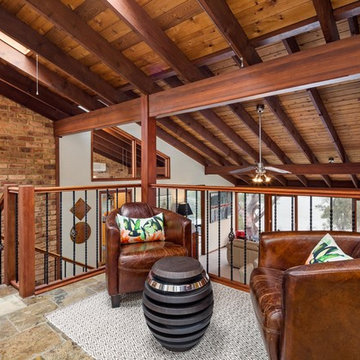
Entry foyer revamp. Now a seating area. New rug, leather chairs and coffee table.
Photographer supplied by Denise Howell Real Estate, Cronulla Sydney.
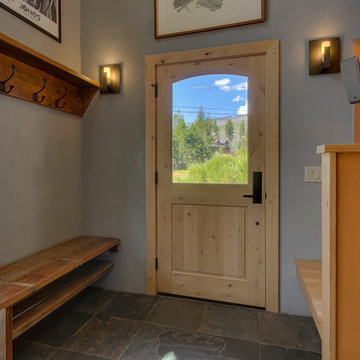
Phototecture
Small traditional front door in Other with grey walls, slate floors, a single front door, a light wood front door and grey floor.
Small traditional front door in Other with grey walls, slate floors, a single front door, a light wood front door and grey floor.
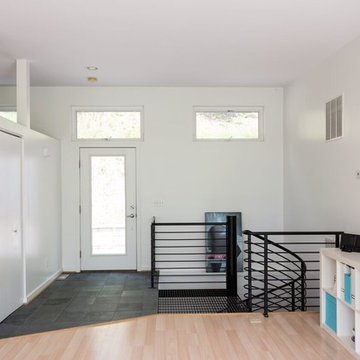
swartz photgraphy
Photo of a small modern front door in DC Metro with white walls, slate floors, a single front door, a glass front door and black floor.
Photo of a small modern front door in DC Metro with white walls, slate floors, a single front door, a glass front door and black floor.
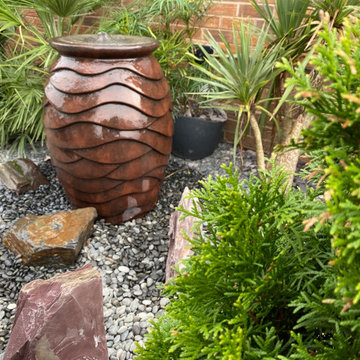
Aqusacape scalloped urn water feature with lights and fire fountain
Small country front door in Manchester with beige walls, slate floors, a single front door, a black front door, black floor and brick walls.
Small country front door in Manchester with beige walls, slate floors, a single front door, a black front door, black floor and brick walls.
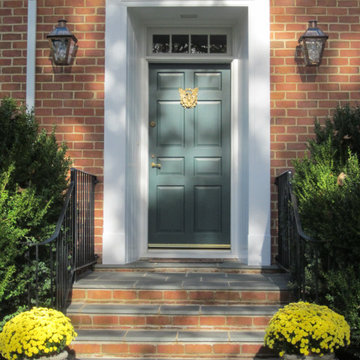
A French Quarter Original Bracket graces this rustic French farmhouse.
Inspiration for a small traditional front door in New Orleans with brown walls, slate floors, a single front door, a green front door and grey floor.
Inspiration for a small traditional front door in New Orleans with brown walls, slate floors, a single front door, a green front door and grey floor.
Small Entryway Design Ideas with Slate Floors
9