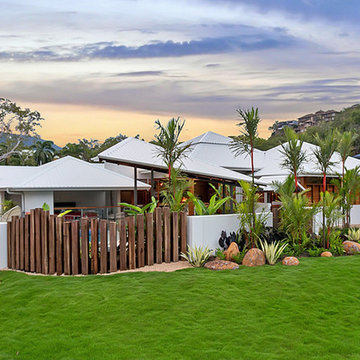Small Exterior Design Ideas
Refine by:
Budget
Sort by:Popular Today
121 - 140 of 3,582 photos
Item 1 of 3
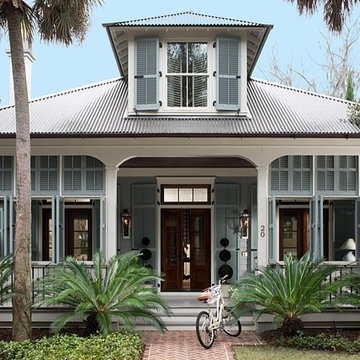
This is an example of a small tropical one-storey blue house exterior in Calgary with wood siding, a gable roof and a metal roof.
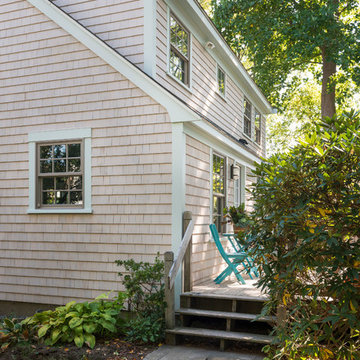
A successful design build project by Red House. This home underwent a complete interior and exterior renovation including a shed dormer addition on the rear. All new finishes, windows, cabinets, insulation, and mechanical systems. Photo by Nat Rea
Instagram: @redhousedesignbuild
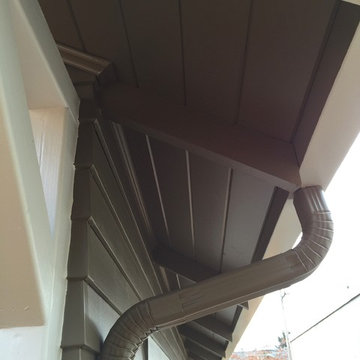
Rebuild llc
Small arts and crafts one-storey green exterior in Portland with wood siding and a gable roof.
Small arts and crafts one-storey green exterior in Portland with wood siding and a gable roof.
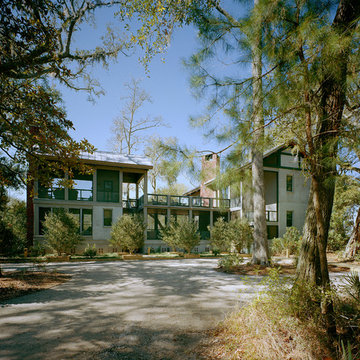
Jeff Amberg Photography
Photo of a small contemporary two-storey stucco grey exterior in Atlanta.
Photo of a small contemporary two-storey stucco grey exterior in Atlanta.
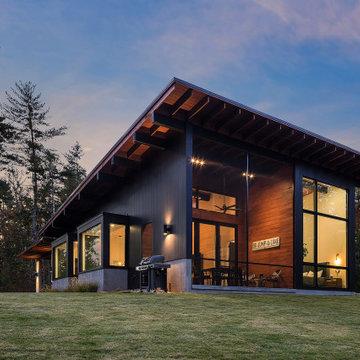
Vertical Artisan ship lap siding is complemented by and assortment or exposed architectural concrete accent
This is an example of a small modern one-storey black house exterior in Other with mixed siding, a shed roof, a metal roof and a black roof.
This is an example of a small modern one-storey black house exterior in Other with mixed siding, a shed roof, a metal roof and a black roof.

This is an example of a small country one-storey brown exterior in Other with wood siding, a gable roof, a shingle roof, a brown roof and clapboard siding.

Before and After: 6 Weeks Cosmetic Renovation On A Budget
Cosmetic renovation of an old 1960's house in Launceston Tasmania. Alenka and her husband builder renovated this house on a very tight budget without the help of any other tradesman. It was a warn-down older house with closed layout kitchen and no real character. With the right colour choices, smart decoration and 6 weeks of hard work, they brought the house back to life, restoring its old charm. The house was sold in 2018 for a record street price.
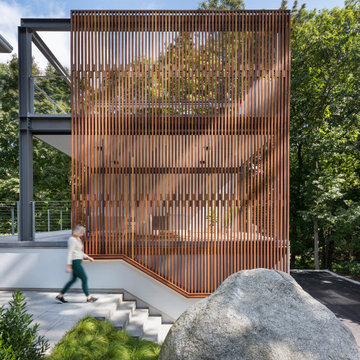
Set in the garden beside a traditional Dutch Colonial home in Wellesley, Flavin conceived this boldly modern retreat, built of steel, wood and concrete. The building is designed to engage the client’s passions for gardening, entertaining and restoring vintage Vespa scooters. The Vespa repair shop and garage are on the first floor. The second floor houses a home office and veranda. On top is a roof deck with space for lounging and outdoor dining, surrounded by a vegetable garden in raised planters. The structural steel frame of the building is left exposed; and the side facing the public side is draped with a mahogany screen that creates privacy in the building and diffuses the dappled light filtered through the trees. Photo by: Nat Rea Photography
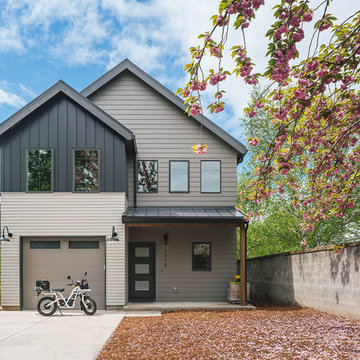
Design ideas for a small transitional two-storey black house exterior in Portland with concrete fiberboard siding, a gable roof and a metal roof.
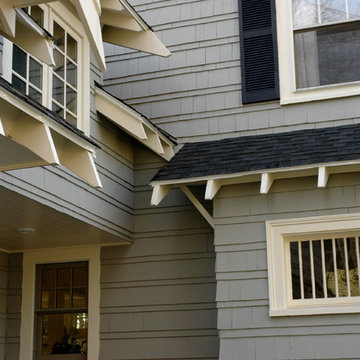
This Wenham, Massachusetts house seemed to know clearly what it wanted to be that sketching began onsite at our first meeting with the homeowners. The craftsman-style palette gave us a wonderful array of design elements to work with. Outside, the exposed rafters and elegant, doubled shingles create texture and interest. Inside, the first floor is dominated by the sunken family room that includes a twenty-four foot, sweeping curved step and a two-story cathedral ceiling with an open balcony to the upstairs bedrooms. In the rear, a craftsman-styled farmer’s porch provides a gracious transition to the large backyard. The overall effect is a warm and stylish home that is the epitome of casual sophistication.
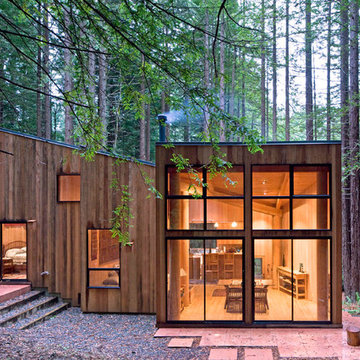
Photo Credit: Frank Domin.
Small modern split-level exterior in San Francisco with wood siding and a shed roof.
Small modern split-level exterior in San Francisco with wood siding and a shed roof.
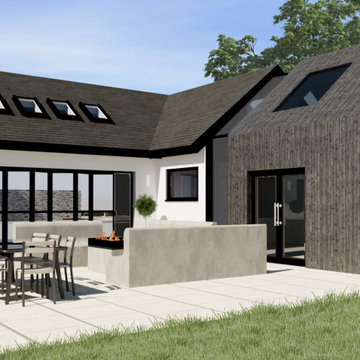
Full bungalow refurb with permitted development rear extension pitched to match the falls of the existing roof. Using charred timber cladding with a fully glazed link. The design breaks the tradition of a flat roof infill extension - instead opting to increase the L shape of the building - to create an external courtyard for social occasions and entertaining.
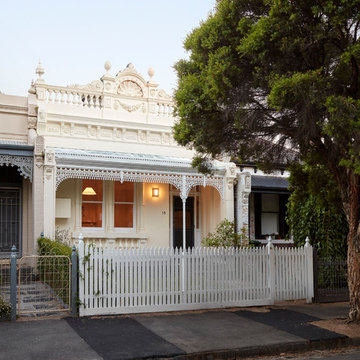
The original facade has been restored and gives nothing away to the modern changes that are within.
Image by: Jack Lovel Photography
Builders: DIMPAT Construction

Custom Contemporary Home Design - Wayland, MA
Construction Progress Photo: 12.22.22
Work on our custom contemporary home in Wayland continues into 2023, with the final form taking shape. Patios and pavers are nearly complete on the exterior, while final finishes are being installed on the interior.
Photo and extraordinary craftsmanship courtesy of Bertola Custom Homes + Remodeling.
We'd like to wish all of our friends and business partners a happy and healthy holiday season, and a prosperous 2023! Peace to you and your families.
T: 617-816-3555
W: https://lnkd.in/ePSVtit
E: tektoniks@earthlink.net
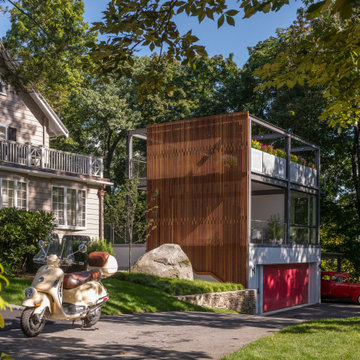
Set in the garden beside a traditional Dutch Colonial home in Wellesley, Flavin conceived this boldly modern retreat, built of steel, wood and concrete. The building is designed to engage the client’s passions for gardening, entertaining and restoring vintage Vespa scooters. The Vespa repair shop and garage are on the first floor. The second floor houses a home office and veranda. On top is a roof deck with space for lounging and outdoor dining, surrounded by a vegetable garden in raised planters. The structural steel frame of the building is left exposed; and the side facing the public side is draped with a mahogany screen that creates privacy in the building and diffuses the dappled light filtered through the trees. Photo by: Peter Vanderwarker Photography
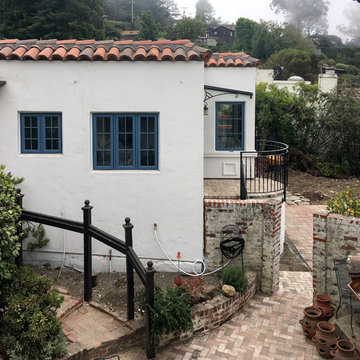
Design ideas for a small mediterranean one-storey stucco white house exterior in San Francisco with a flat roof and a mixed roof.
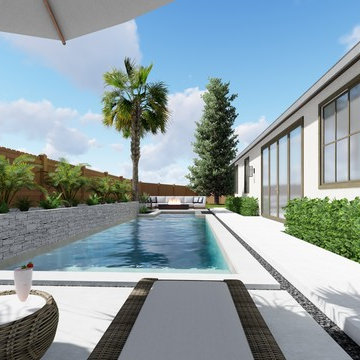
This is an example of a small traditional one-storey stucco beige house exterior in Los Angeles with a hip roof and a shingle roof.
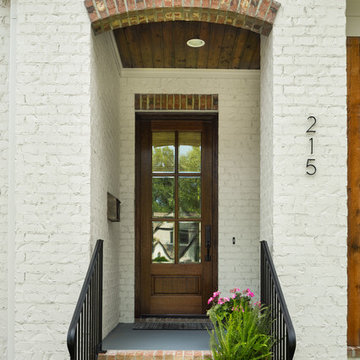
New home construction in Homewood Alabama photographed for Willow Homes, Willow Design Studio, and Triton Stone Group by Birmingham Alabama based architectural and interiors photographer Tommy Daspit. You can see more of his work at http://tommydaspit.com
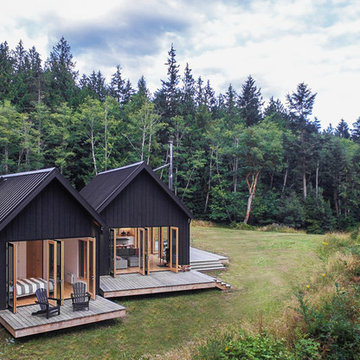
Photographer: Alexander Canaria and Taylor Proctor
This is an example of a small country one-storey grey exterior in Seattle with wood siding and a gable roof.
This is an example of a small country one-storey grey exterior in Seattle with wood siding and a gable roof.
Small Exterior Design Ideas
7
