Small Exterior Design Ideas
Refine by:
Budget
Sort by:Popular Today
1 - 20 of 21 photos
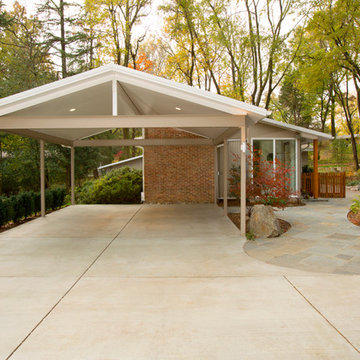
Mid Century Modern Carport with cathedral ceiling and steel post construction.
Greg Hadley Photography
Small traditional one-storey brick beige exterior in DC Metro.
Small traditional one-storey brick beige exterior in DC Metro.
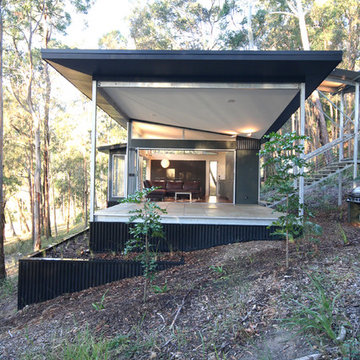
This house is a simple elegant structure - more permanent camping than significant imposition. The external deck with inverted hip roof extends the interior living spaces.
Photo; Guy Allenby
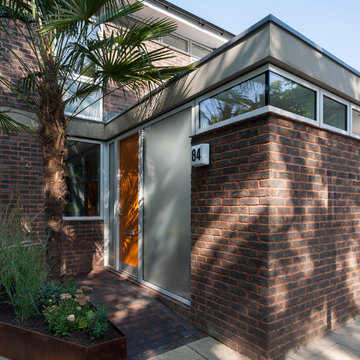
The new front extension is housing utility room, home office and a boot room. New Velfac windows were installed throughout the house.
Photo: Frederik Rissom
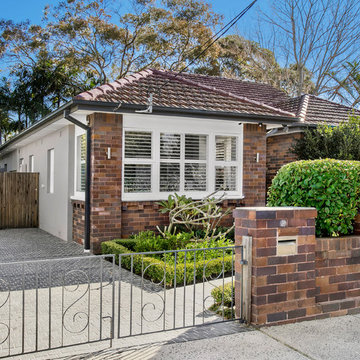
Design ideas for a small transitional one-storey brick brown house exterior in Sydney with a tile roof and a hip roof.
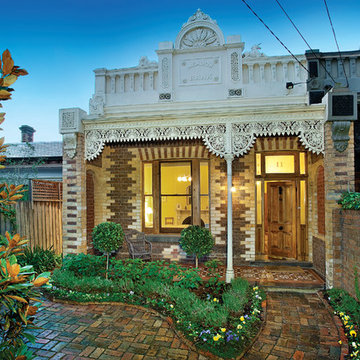
Front of North Caulfield project - considerable work was done to reappoint brickwork and garden space, original features were retained and restored. Veranda tiles were reappointed and brickwork paving was extended and redesigned. This is a good example of Victorian later period row houses architecture. Both the job and the clients were a rewarding experience.
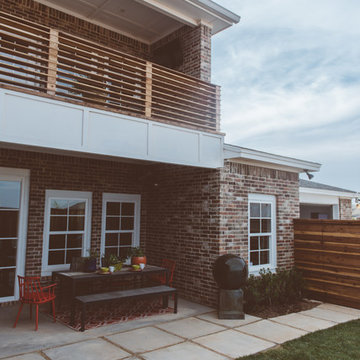
The R Streets and Austin Light
This is an example of a small eclectic two-storey brick brown exterior in Dallas with a hip roof.
This is an example of a small eclectic two-storey brick brown exterior in Dallas with a hip roof.
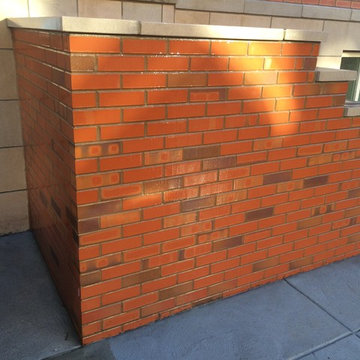
On this home we completed a full brick and stone front. Along with custom brick and stone steps leading to the front door of the home.
This is an example of a small traditional two-storey brick red exterior in Philadelphia.
This is an example of a small traditional two-storey brick red exterior in Philadelphia.
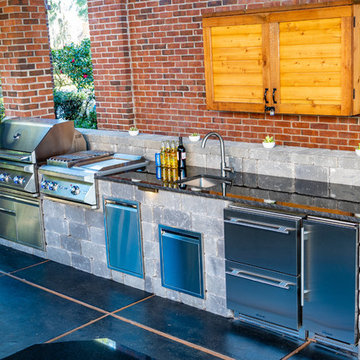
The Geiger Project, designed and built by Pratt Guys, in 2018 - Photo owned by Pratt Guys - NOTE: Can only be used online, digitally, TV and print WITH written permission from Pratt Guys. (PrattGuys.com) - Photo was taken on February 14, 2019.
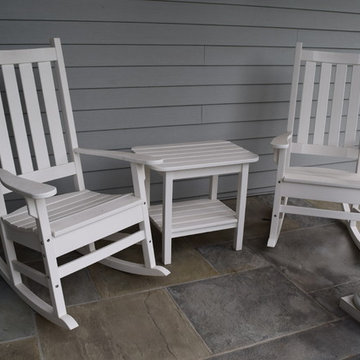
Building a Dream Backyard
When this homeowner started the design process of a new backyard, Braen Supply was immediately there to supply all the stone materials. The home was part of a new development, so the challenge was to make the home stand out while still addressing specific areas of the existing backyard, such as the steep grade.
Working With the Experts
Taking the steep grade into consideration, moss rock boulders were selected to create stairs down to the lower area of the backyard where the fire pit sits. The grade of the backyard also allowed for the infinity pool, full color bluestone pattern was selected as the veneer for the back wall of the infinity pool.
Braen Supply chose Tennessee gray and bluestone to create a seamless transition from the front of the house to the back of the house. Although they are two different stones, they work nicely together to complete the overall design and tone of the home. It all came together and made the perfect backyard.
Materials Used:
Belgium Blocks
Full Color Bluestone Pattern
Bluestone Caps
Tennessee Gray Irregular
Moss Rock Boulders
Full Color Bluestone Irregular
Kearney Stone Steps
Granite Mosaic Veneer
Completed Areas:
Front Walkway & Porch
Driveway Edging
Backyard Walkways
Pool Patio & Coping
Pool Water Features
Fireplace Hearth & Mantal
Wading Pool
Raised Hot Tub
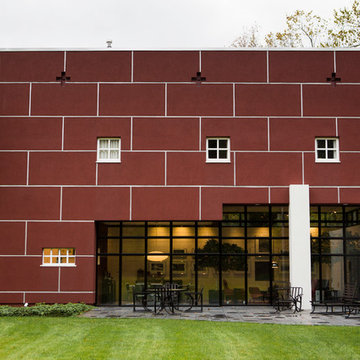
Photography by Laura Desantis-Olssen
Inspiration for a small contemporary three-storey stucco red exterior in New York with a flat roof.
Inspiration for a small contemporary three-storey stucco red exterior in New York with a flat roof.
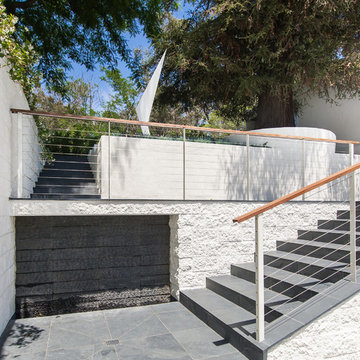
Unlimited Style Photography
Inspiration for a small contemporary one-storey stucco white exterior in Los Angeles with a flat roof.
Inspiration for a small contemporary one-storey stucco white exterior in Los Angeles with a flat roof.
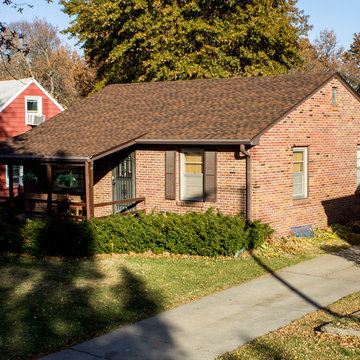
Shingle: GAF Timberline HD in Hickory
Photo credit: Jacob Hansen
Design ideas for a small traditional one-storey brick red exterior in Omaha with a gable roof.
Design ideas for a small traditional one-storey brick red exterior in Omaha with a gable roof.
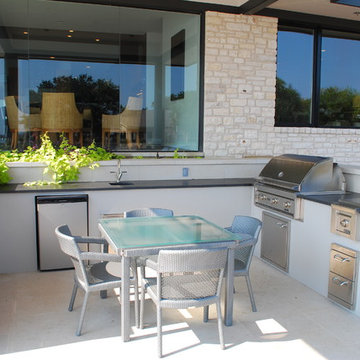
Photos by: www.homeview.net
-Square area for an L shaped outdoor kitchen works perfectly.
-Cambrian Black Antique granite countertops.
-Lynx Professional Series cooking elements with Big Green on custom height stucco base
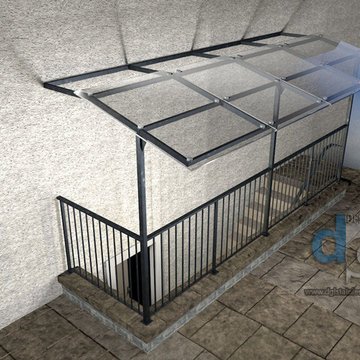
Richmond Hill residence glass and metal canopy 3D drawing
Design and 3D drawing by Leo Kaz Design Inc. (former Design Group Leo)
Design ideas for a small modern house exterior in Toronto.
Design ideas for a small modern house exterior in Toronto.
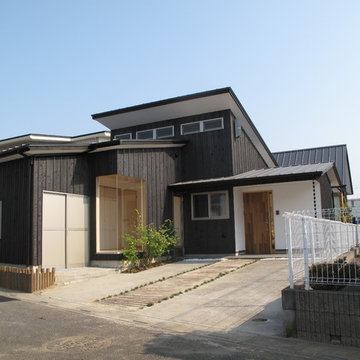
平屋ですが、各部屋に光と風を通すため中庭を取り入れ
屋根形状も特徴のある形となっています。
外壁は焼き杉と漆喰です。
Small modern one-storey black house exterior in Other with wood siding and a metal roof.
Small modern one-storey black house exterior in Other with wood siding and a metal roof.
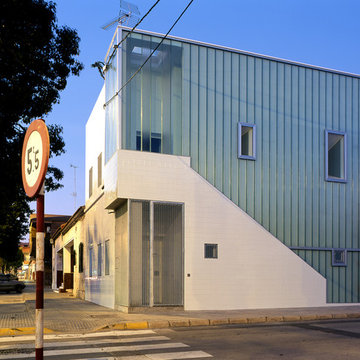
David Frutos
davidfrutos.com
Small contemporary two-storey white exterior in Other with mixed siding and a flat roof.
Small contemporary two-storey white exterior in Other with mixed siding and a flat roof.
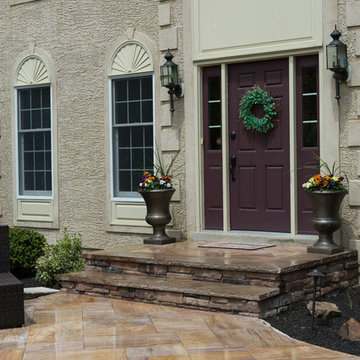
Hazel-Lining Photography
This is an example of a small exterior in Philadelphia.
This is an example of a small exterior in Philadelphia.
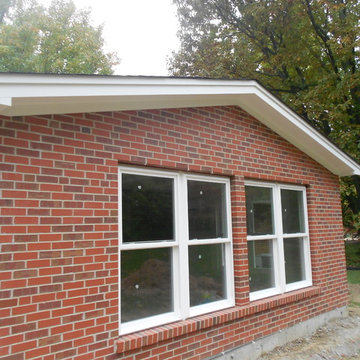
Brick side finished with white soffit and fascia
Photo of a small one-storey white exterior in St Louis with concrete fiberboard siding.
Photo of a small one-storey white exterior in St Louis with concrete fiberboard siding.
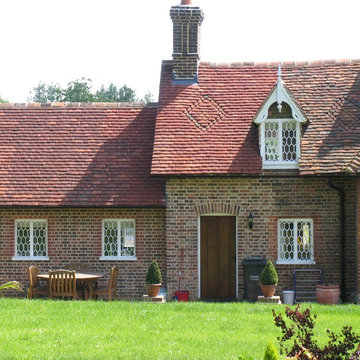
Inspiration for a small traditional two-storey brick house exterior in Kent with a gable roof and a tile roof.
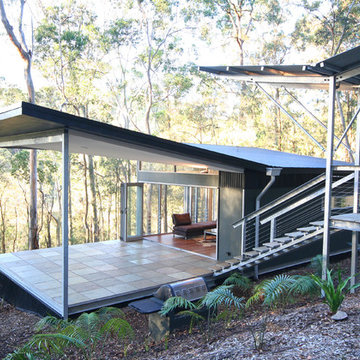
The covered entry stair leads to the outdoor living space under the flying roof. The building is all steel framed and clad for fire resistance. Sprinklers on the roof can be remotely activated to provide fire protection if needed.
Photo; Guy Allenby
Small Exterior Design Ideas
1