All Ceiling Designs Small Family Room Design Photos
Refine by:
Budget
Sort by:Popular Today
101 - 120 of 576 photos
Item 1 of 3
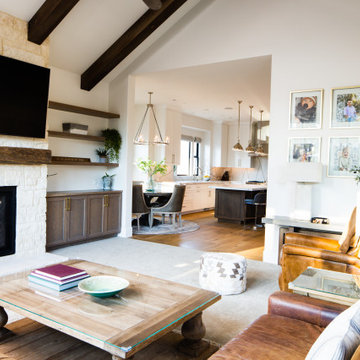
Small traditional family room in San Francisco with a standard fireplace, a wall-mounted tv and exposed beam.
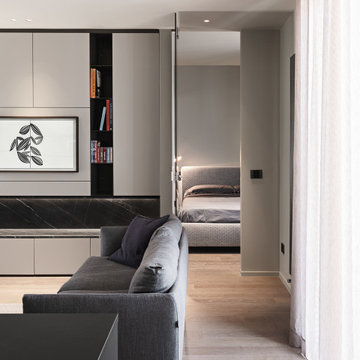
Small modern open concept family room in Bari with a library, grey walls, a wall-mounted tv, grey floor and recessed.

The clients had an unused swimming pool room which doubled up as a gym. They wanted a complete overhaul of the room to create a sports bar/games room. We wanted to create a space that felt like a London members club, dark and atmospheric. We opted for dark navy panelled walls and wallpapered ceiling. A beautiful black parquet floor was installed. Lighting was key in this space. We created a large neon sign as the focal point and added striking Buster and Punch pendant lights to create a visual room divider. The result was a room the clients are proud to say is "instagramable"
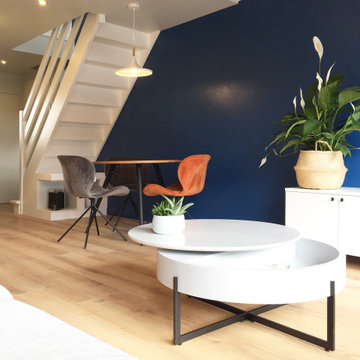
Photo of a small contemporary open concept family room in Other with blue walls, light hardwood floors, a freestanding tv and exposed beam.
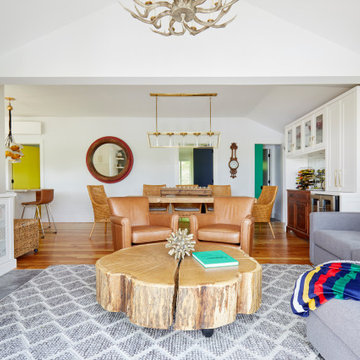
This is an example of a small country loft-style family room in Toronto with white walls, medium hardwood floors, a standard fireplace, a stone fireplace surround, a wall-mounted tv, brown floor and vaulted.
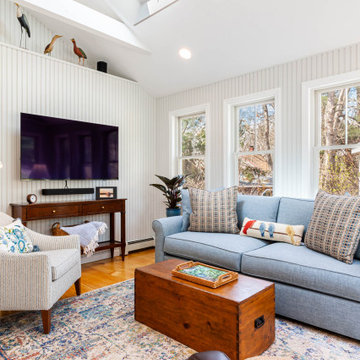
This coastal kitchen needed a refresh. Its solid wood cabinets were painted in a sage green, with putty colored trim and a cherry island and dark countertop. We painted the cabinetry and replaced countertops and appliances. We also moved the refrigerator to a side wall to create a better work space flow and added two windows to provide symmetry on the cooktop wall. A new custom wood hood and patterned marble backsplash help add a cheerful upbeat vibe to a previously subdued and muted space.
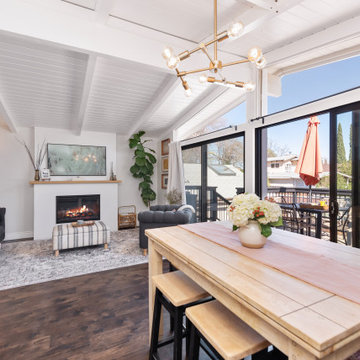
Photo of a small midcentury open concept family room in Los Angeles with white walls, light hardwood floors, a standard fireplace, a plaster fireplace surround, a freestanding tv, beige floor and vaulted.
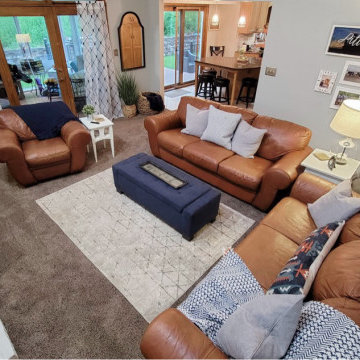
This homeowner had all the right ingredients but needed the right recipe for her family room!
The goal was to keep a treasured statement piece of art, create more seating and better lighting, as well as update decor and storage solutions. Now the whole family has a place to hang out and enjoy time with friends and family!
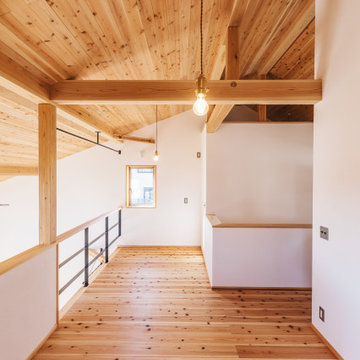
Inspiration for a small family room in Tokyo Suburbs with white walls, light hardwood floors and wood.
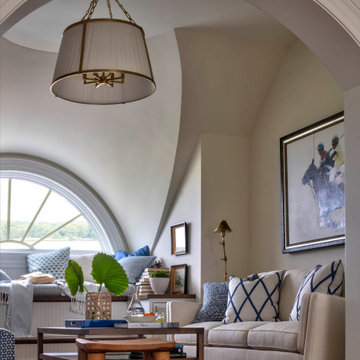
The arched nook space provides a cozy spot to curl up with a good book or watch TV
Inspiration for a small traditional open concept family room in Baltimore with white walls, medium hardwood floors, no tv, brown floor and vaulted.
Inspiration for a small traditional open concept family room in Baltimore with white walls, medium hardwood floors, no tv, brown floor and vaulted.
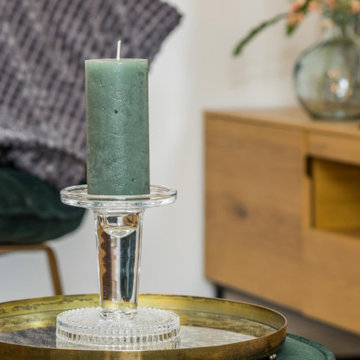
Im Februar 2021 durfte ich für einen Vermieter eine neu renovierte und ganz frisch eingerichtete Einzimmer-Wohnung in Chemnitz, unweit des örtlichen Klinikum, fotografieren. Als Immobilienfotograf war es mir wichtig, den Sonnenstand sowie die Lichtverhältnisse in der Wohnung zu beachten. Die entstandenen Immobilienfotografien werden bald im Internet und in Werbedrucken, wie Broschüren oder Flyern erscheinen, um Mietinteressenten auf diese sehr schöne Wohnung aufmerksam zu machen.
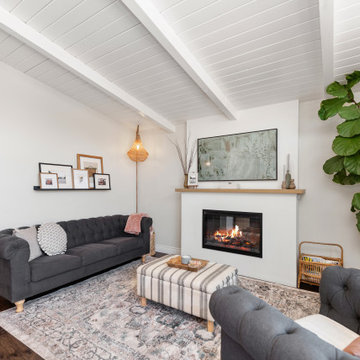
This is an example of a small midcentury open concept family room in Los Angeles with white walls, light hardwood floors, a standard fireplace, a plaster fireplace surround, a freestanding tv, beige floor and vaulted.
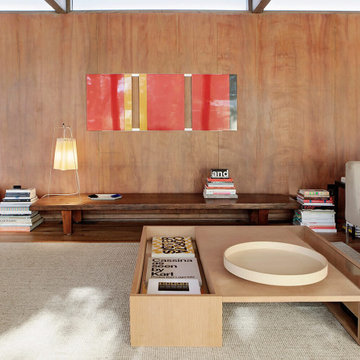
Small midcentury open concept family room in St Louis with brown walls, medium hardwood floors, a standard fireplace, a brick fireplace surround, a freestanding tv, brown floor, exposed beam and wood walls.
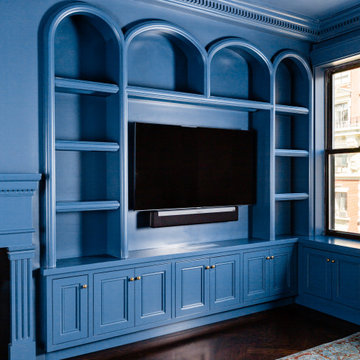
Custom metal screen and steel doors separate public living areas from private.
Inspiration for a small transitional enclosed family room in New York with a library, blue walls, medium hardwood floors, a two-sided fireplace, a stone fireplace surround, a built-in media wall, brown floor, recessed and panelled walls.
Inspiration for a small transitional enclosed family room in New York with a library, blue walls, medium hardwood floors, a two-sided fireplace, a stone fireplace surround, a built-in media wall, brown floor, recessed and panelled walls.
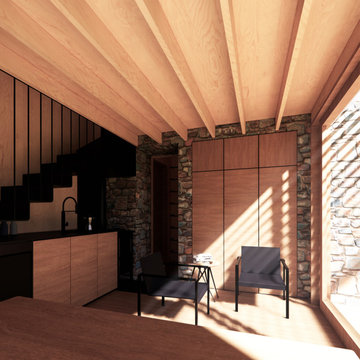
Approved Stargazing Eco Cabin - Under Construction
Small contemporary loft-style family room in Other with light hardwood floors, a wood stove, no tv, wood and wood walls.
Small contemporary loft-style family room in Other with light hardwood floors, a wood stove, no tv, wood and wood walls.
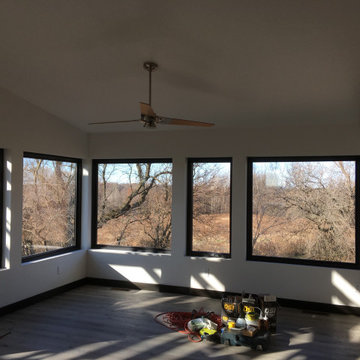
windows
This is an example of a small contemporary open concept family room in Other with white walls, linoleum floors, multi-coloured floor, vaulted and wood walls.
This is an example of a small contemporary open concept family room in Other with white walls, linoleum floors, multi-coloured floor, vaulted and wood walls.
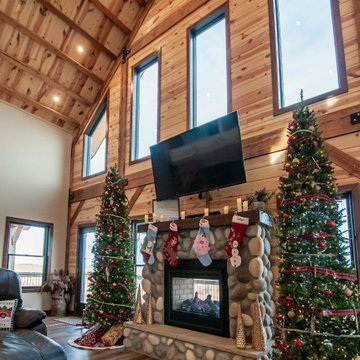
Post and Beam Barn Home with Open Concept Floor Plan
Photo of a small country open concept family room in Omaha with beige walls, medium hardwood floors, a standard fireplace, a stone fireplace surround, a wall-mounted tv, brown floor, exposed beam and wood walls.
Photo of a small country open concept family room in Omaha with beige walls, medium hardwood floors, a standard fireplace, a stone fireplace surround, a wall-mounted tv, brown floor, exposed beam and wood walls.
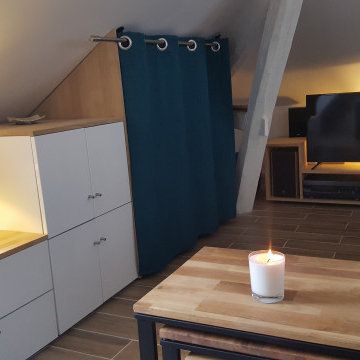
J'ai crée un petit dressing sous comble qui sert aussi pour poser des luminaires et créer un peu de perspective par des hauteurs différentes. La télé a trouvé sa place face au canapé, et un luminaire est caché derrière pour créer des zones de lumière indirecte.
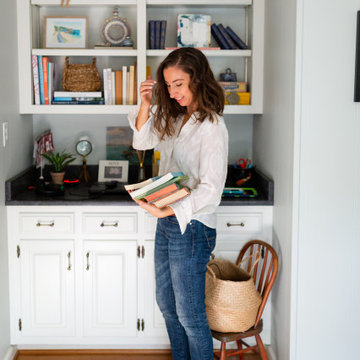
A lot of my friend’s know that I am ALL ABOUT styling a shelf (#shelfie). It’s probably the one areas of a home that I can style the quickest, thanks to my background in art and design. Whenever styling a shelf I tend to style it like I would paint a canvas… the eye should travel via color and light; there should be texture and balance through the weight of the objects; the eye should also have a place to rest.
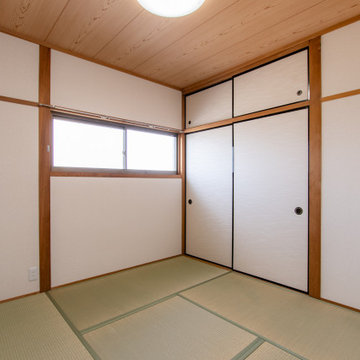
4.5帖の和室は、柱や天井と馴染むエコロジーカラーでまとめました。
予備部屋としても、客室としても使えます。
Photo of a small asian enclosed family room in Other with beige walls, tatami floors, no fireplace, no tv, green floor, wood and wallpaper.
Photo of a small asian enclosed family room in Other with beige walls, tatami floors, no fireplace, no tv, green floor, wood and wallpaper.
All Ceiling Designs Small Family Room Design Photos
6