All Wall Treatments Small Family Room Design Photos
Refine by:
Budget
Sort by:Popular Today
81 - 100 of 638 photos
Item 1 of 3
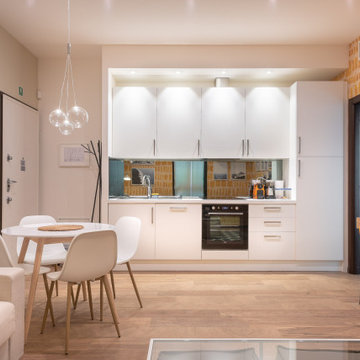
This is an example of a small eclectic enclosed family room in Milan with yellow walls, light hardwood floors and wallpaper.
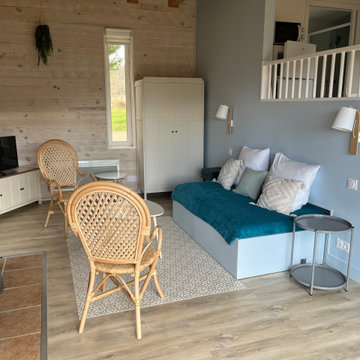
Photo of a small country open concept family room in Bordeaux with blue walls, laminate floors, a wood stove, a corner tv, beige floor and panelled walls.

Design ideas for a small country open concept family room in Other with brown walls, concrete floors, a standard fireplace, a stone fireplace surround, a concealed tv, grey floor, wood and wood walls.
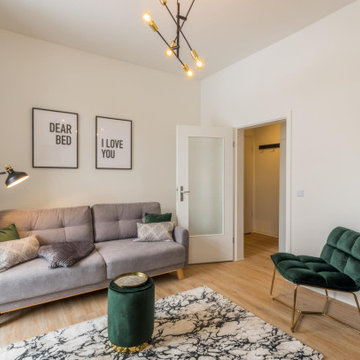
Im Februar 2021 durfte ich für einen Vermieter eine neu renovierte und ganz frisch eingerichtete Einzimmer-Wohnung in Chemnitz, unweit des örtlichen Klinikum, fotografieren. Als Immobilienfotograf war es mir wichtig, den Sonnenstand sowie die Lichtverhältnisse in der Wohnung zu beachten. Die entstandenen Immobilienfotografien werden bald im Internet und in Werbedrucken, wie Broschüren oder Flyern erscheinen, um Mietinteressenten auf diese sehr schöne Wohnung aufmerksam zu machen.
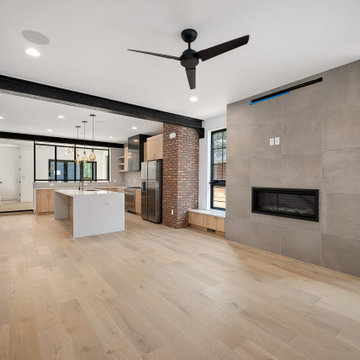
Design ideas for a small industrial open concept family room in Denver with white walls, light hardwood floors, a standard fireplace, a tile fireplace surround, brown floor, exposed beam and brick walls.
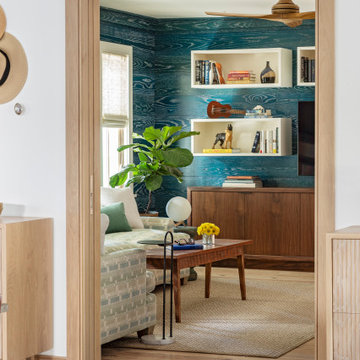
Photo of a small beach style enclosed family room in Charleston with blue walls, light hardwood floors, a wall-mounted tv and wood walls.
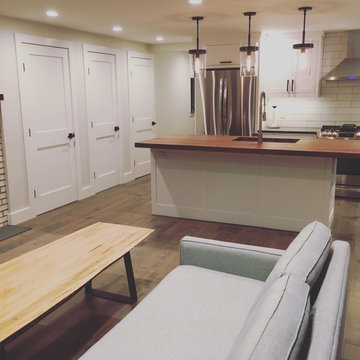
Bringing new life to this 1970’s condo with a clean lined modern mountain aesthetic.
Tearing out the existing walls in this condo left us with a blank slate and the ability to create an open and inviting living environment. Our client wanted a clean easy living vibe to help take them away from their everyday big city living. The new design has three bedrooms, one being a first floor master suite with steam shower, a large mud/gear room and plenty of space to entertain acres guests.
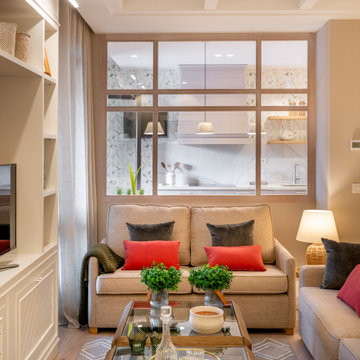
Reforma integral Sube Interiorismo www.subeinteriorismo.com
Biderbost Photo
Inspiration for a small transitional open concept family room in Bilbao with a library, grey walls, laminate floors, no fireplace, a built-in media wall, beige floor, exposed beam and wallpaper.
Inspiration for a small transitional open concept family room in Bilbao with a library, grey walls, laminate floors, no fireplace, a built-in media wall, beige floor, exposed beam and wallpaper.
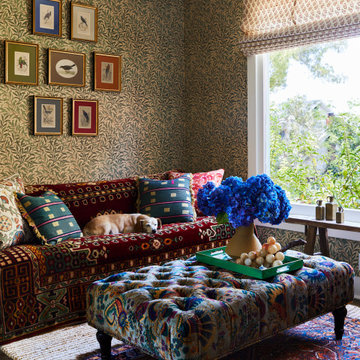
An unused Dining space was converted into a Family Room that converts to a Guest Room by drawing the double-sided curtains to close the space off.
Photo of a small eclectic open concept family room in Los Angeles with dark hardwood floors, a built-in media wall and wallpaper.
Photo of a small eclectic open concept family room in Los Angeles with dark hardwood floors, a built-in media wall and wallpaper.
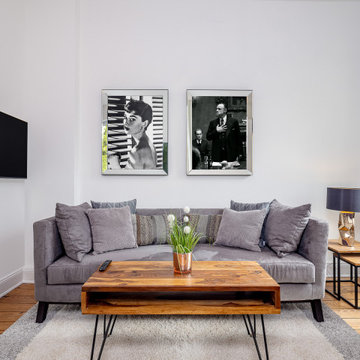
Für ein kleines Budget haben wir für unseren Kunden eine 1 Zimmerwohnung mit Wohnküche komplett eingerichtet. Angefangen von Möbeln über Teppiche, Bilder und Accessoires bis hin zu Küchengeräten, Porzellan, Besteck und vieles mehr. Viel fröhliche Farbe - bis auf die Wände - war ausdrücklich gewünscht. Wir hatten freie Hand und sehr viel Freude bei der Umsetzung.
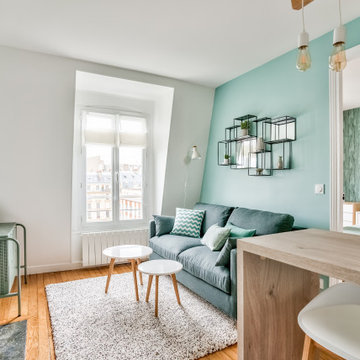
Salon et chambre se répondent en couleur pour créer un esprit "suite"
Small contemporary loft-style family room in Paris with blue walls, light hardwood floors and wallpaper.
Small contemporary loft-style family room in Paris with blue walls, light hardwood floors and wallpaper.
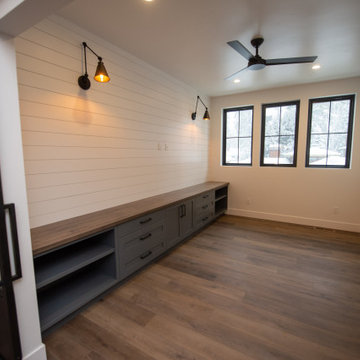
This is an example of a small country enclosed family room in Other with a library, a wall-mounted tv, brown floor and planked wall panelling.

family room
Photo of a small beach style family room in Orange County with white walls, vinyl floors, a wall-mounted tv, beige floor and panelled walls.
Photo of a small beach style family room in Orange County with white walls, vinyl floors, a wall-mounted tv, beige floor and panelled walls.
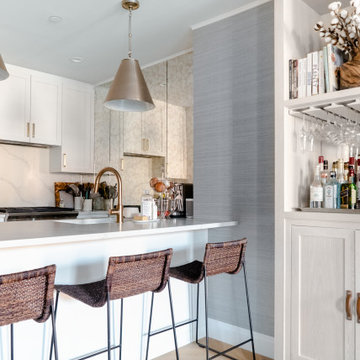
Bleached oak built-in with leather pulls.
Photo of a small contemporary open concept family room in New York with grey walls, light hardwood floors, a built-in media wall, beige floor and wallpaper.
Photo of a small contemporary open concept family room in New York with grey walls, light hardwood floors, a built-in media wall, beige floor and wallpaper.
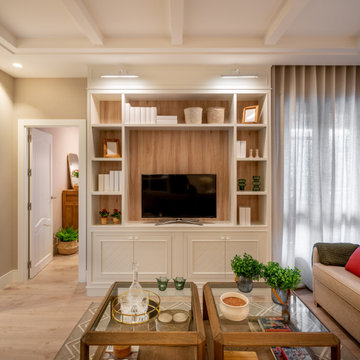
Reforma integral Sube Interiorismo www.subeinteriorismo.com
Biderbost Photo
This is an example of a small transitional open concept family room in Bilbao with a library, grey walls, laminate floors, no fireplace, a built-in media wall, beige floor, exposed beam and wallpaper.
This is an example of a small transitional open concept family room in Bilbao with a library, grey walls, laminate floors, no fireplace, a built-in media wall, beige floor, exposed beam and wallpaper.
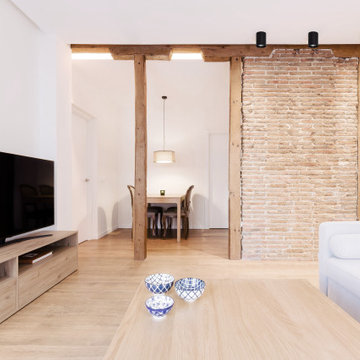
Reforma integral en un piso de 63 m2 en Arguelles, nos focalizamos en abrir espacios para optimizar la vivienda y dar sensación de amplitud, intentamos no perder ni un metro en pasillos, eliminándolos y utilizando el espacio distribuidor como comedor conectado al salón.
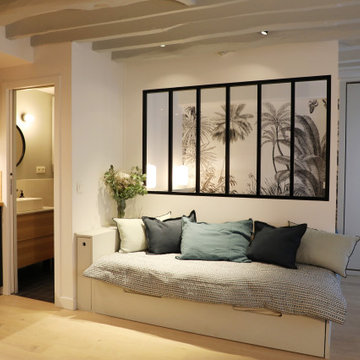
Transformation d'un 2 pièces de 26 m2 en Studio chic et cosy avec 4 couchages. La niche derrière la verrière et la banquette sur mesure permettent d'accueillir au total 4 personnes.
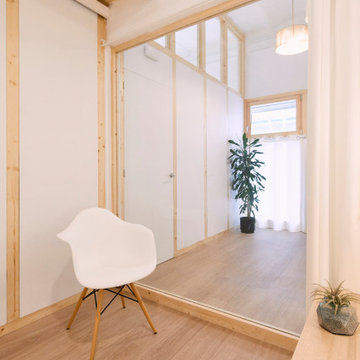
Espacio caracterizado por unas divisorias en madera, estructura vista y paneles en blanco para resaltar su luminosidad. La parte superior es de vidrio transparente para maximizar la sensación de amplitud del espacio.
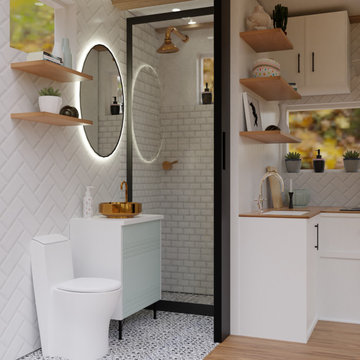
Designing and fitting a #tinyhouse inside a shipping container, 8ft (2.43m) wide, 8.5ft (2.59m) high, and 20ft (6.06m) length, is one of the most challenging tasks we've undertaken, yet very satisfying when done right.
We had a great time designing this #tinyhome for a client who is enjoying the convinience of travelling is style.
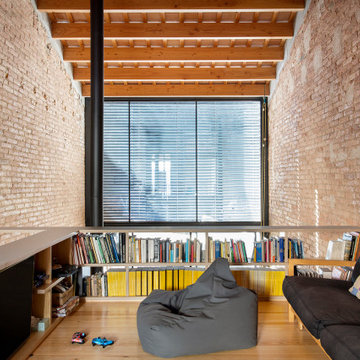
This is an example of a small industrial loft-style family room in Barcelona with a game room, red walls, light hardwood floors, a freestanding tv, beige floor, vaulted and brick walls.
All Wall Treatments Small Family Room Design Photos
5