Small Family Room Design Photos with a Ribbon Fireplace
Refine by:
Budget
Sort by:Popular Today
1 - 20 of 146 photos
Item 1 of 3
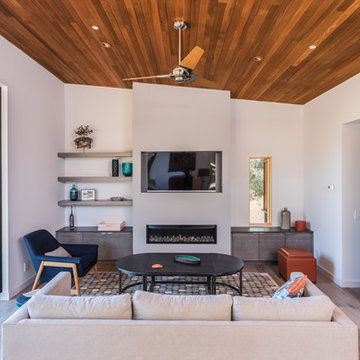
Small modern open concept family room in San Francisco with white walls, light hardwood floors, a ribbon fireplace, a plaster fireplace surround, a wall-mounted tv and brown floor.

The spacious "great room" combines an open kitchen, living, and dining areas as well as a small work desk. The vaulted ceiling gives the room a spacious feel while the large windows connect the interior to the surrounding garden.
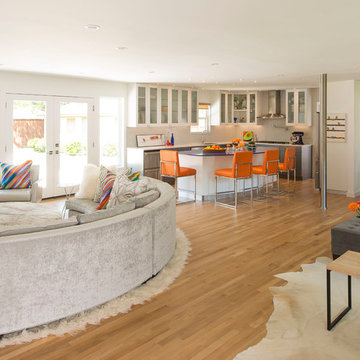
Danny Piassick
Inspiration for a small contemporary open concept family room in Dallas with white walls, light hardwood floors, a ribbon fireplace, a stone fireplace surround, a wall-mounted tv and beige floor.
Inspiration for a small contemporary open concept family room in Dallas with white walls, light hardwood floors, a ribbon fireplace, a stone fireplace surround, a wall-mounted tv and beige floor.

Only a few minutes from the project to the Right (Another Minnetonka Finished Basement) this space was just as cluttered, dark, and underutilized.
Done in tandem with Landmark Remodeling, this space had a specific aesthetic: to be warm, with stained cabinetry, a gas fireplace, and a wet bar.
They also have a musically inclined son who needed a place for his drums and piano. We had ample space to accommodate everything they wanted.
We decided to move the existing laundry to another location, which allowed for a true bar space and two-fold, a dedicated laundry room with folding counter and utility closets.
The existing bathroom was one of the scariest we've seen, but we knew we could save it.
Overall the space was a huge transformation!
Photographer- Height Advantages
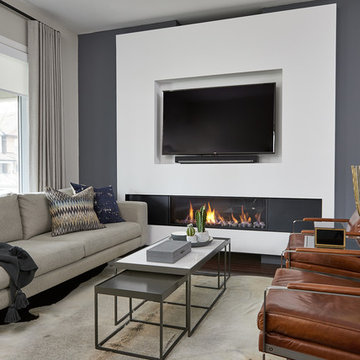
Stephani Buchman Photography
This is an example of a small midcentury open concept family room in Toronto with grey walls, medium hardwood floors, a ribbon fireplace, a wall-mounted tv and brown floor.
This is an example of a small midcentury open concept family room in Toronto with grey walls, medium hardwood floors, a ribbon fireplace, a wall-mounted tv and brown floor.

The right side of the room features built in storage and hidden desk and murphy bed. An inset nook for the sofa preserves floorspace and breaks up the long wall. A cozy electric fireplace in the entertainment wall on the left adds ambiance. Barn doors hide a TV during wild ping pong matches! The new kitchenette is tucked back to the left.
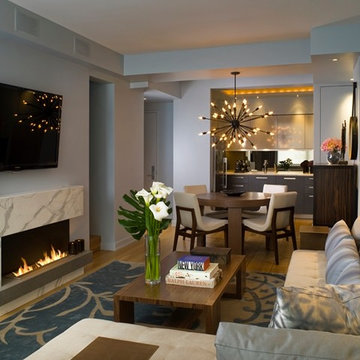
Photo of a small contemporary open concept family room in New York with a wall-mounted tv, grey walls, light hardwood floors, a ribbon fireplace and a stone fireplace surround.
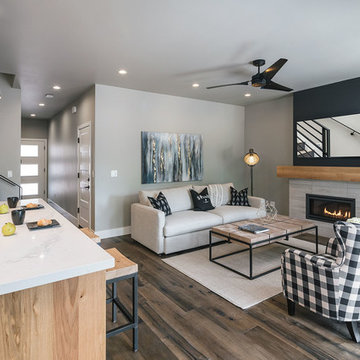
Design ideas for a small transitional open concept family room in Portland with grey walls, dark hardwood floors, a ribbon fireplace, a tile fireplace surround and a wall-mounted tv.
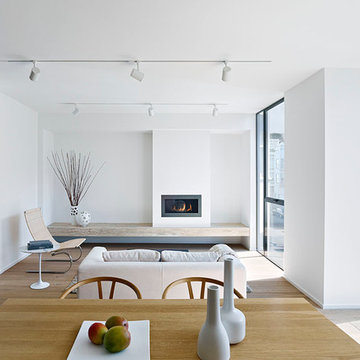
Bruce Damonte
Small contemporary open concept family room in San Francisco with white walls, light hardwood floors, a ribbon fireplace and a plaster fireplace surround.
Small contemporary open concept family room in San Francisco with white walls, light hardwood floors, a ribbon fireplace and a plaster fireplace surround.
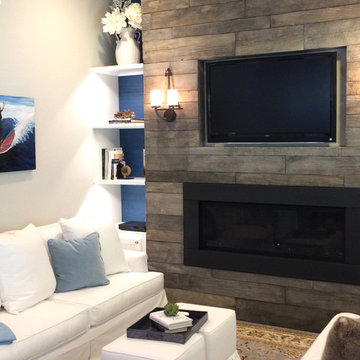
This is an example of a small beach style open concept family room in Orange County with white walls, a ribbon fireplace, a wood fireplace surround and a wall-mounted tv.
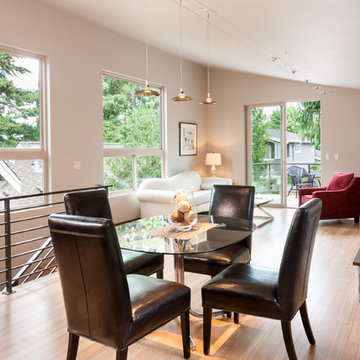
Jesse Young Property and Real Estate Photography
This is an example of a small modern open concept family room in Phoenix with grey walls, light hardwood floors, a ribbon fireplace, a stone fireplace surround and a freestanding tv.
This is an example of a small modern open concept family room in Phoenix with grey walls, light hardwood floors, a ribbon fireplace, a stone fireplace surround and a freestanding tv.
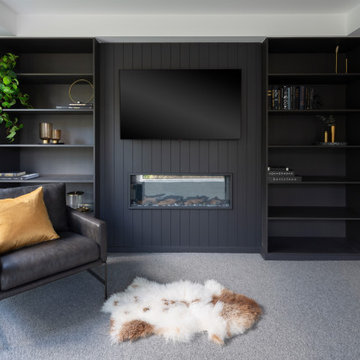
This family home located in the Canberra suburb of Forde has been renovated. This room include custom built in joinery for books, black wall cladding and electric fireplace. The perfect spot to read a good book. Interior design by Studio Black Interiors. Renovation by CJC Constructions. Photography by Hcreations.
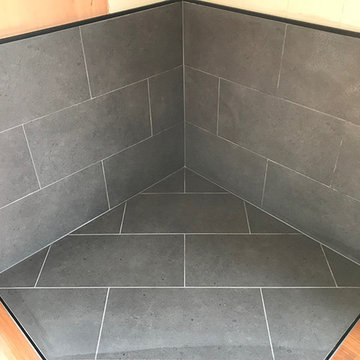
Two wood heater hearths we tiled in North Woodend (one to still have wood heater installed).
This is an example of a small open concept family room in Melbourne with a ribbon fireplace and a tile fireplace surround.
This is an example of a small open concept family room in Melbourne with a ribbon fireplace and a tile fireplace surround.
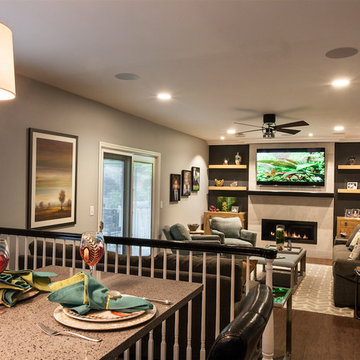
Inspiration for a small transitional open concept family room in New York with grey walls, dark hardwood floors, a ribbon fireplace, a tile fireplace surround and a wall-mounted tv.
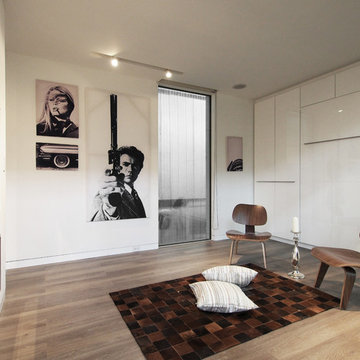
COCOON9
This is an example of a small contemporary open concept family room in New York with a library, white walls, vinyl floors, a metal fireplace surround, a wall-mounted tv and a ribbon fireplace.
This is an example of a small contemporary open concept family room in New York with a library, white walls, vinyl floors, a metal fireplace surround, a wall-mounted tv and a ribbon fireplace.
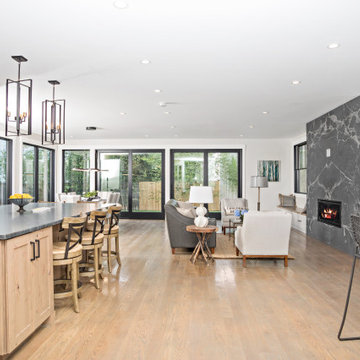
Wide open first floor concept. Kitchen dining and family are all open with no walls or columns.
Small contemporary open concept family room in Boston with grey walls, medium hardwood floors, a ribbon fireplace, a stone fireplace surround and brown floor.
Small contemporary open concept family room in Boston with grey walls, medium hardwood floors, a ribbon fireplace, a stone fireplace surround and brown floor.
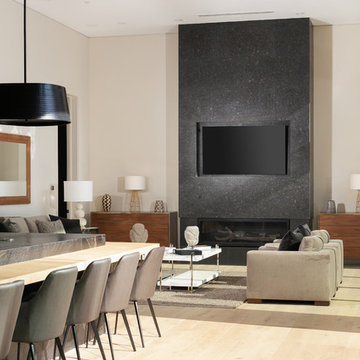
The family room, located off the kitchen, features a fireplace and TV.
This is an example of a small modern open concept family room in Los Angeles with white walls, light hardwood floors, a ribbon fireplace and a wall-mounted tv.
This is an example of a small modern open concept family room in Los Angeles with white walls, light hardwood floors, a ribbon fireplace and a wall-mounted tv.
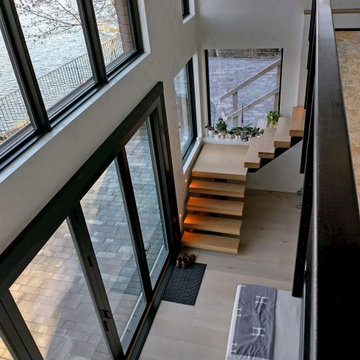
www.tektoniksarchitects.com
Small contemporary family room in Boston with light hardwood floors, a ribbon fireplace and beige floor.
Small contemporary family room in Boston with light hardwood floors, a ribbon fireplace and beige floor.
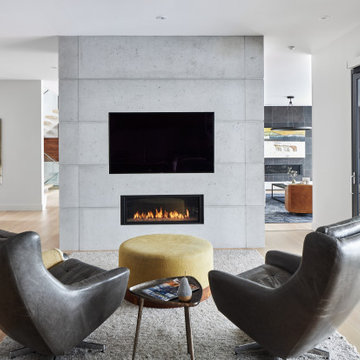
Photo of a small contemporary open concept family room in Toronto with light hardwood floors, a ribbon fireplace, a concrete fireplace surround and a built-in media wall.
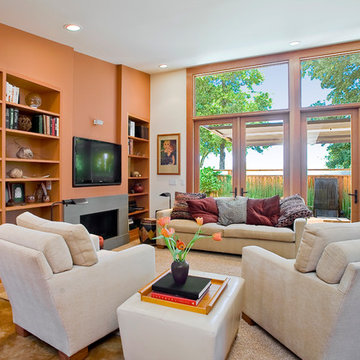
After
Photo: Anthony Dimaano
Small contemporary open concept family room in San Francisco with orange walls, concrete floors, a ribbon fireplace, a concrete fireplace surround and a wall-mounted tv.
Small contemporary open concept family room in San Francisco with orange walls, concrete floors, a ribbon fireplace, a concrete fireplace surround and a wall-mounted tv.
Small Family Room Design Photos with a Ribbon Fireplace
1